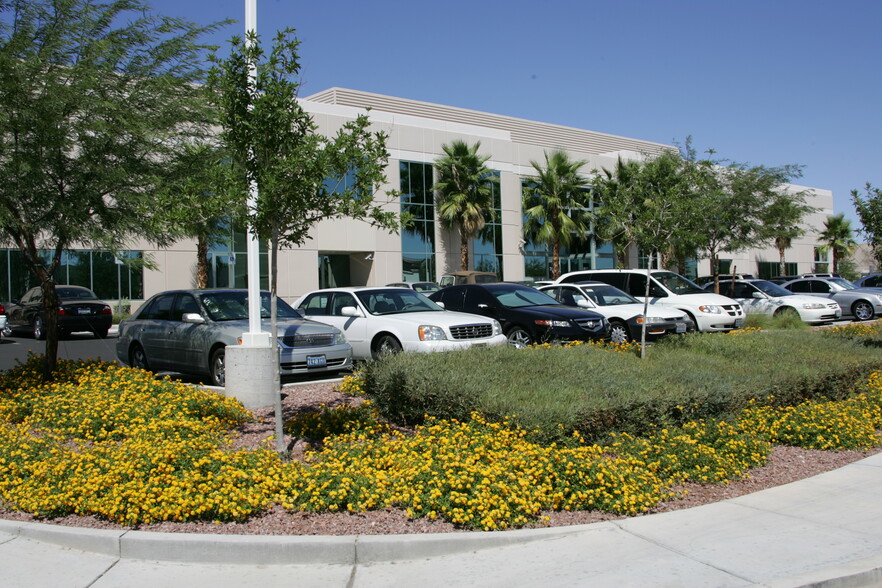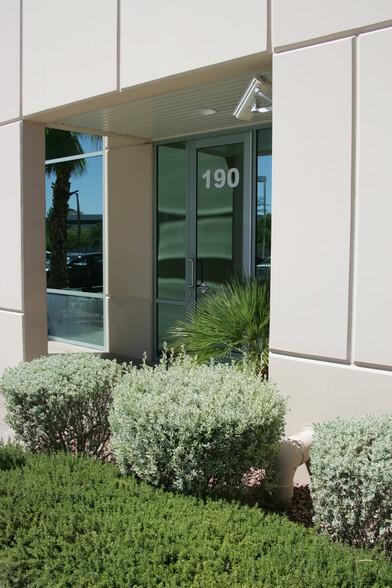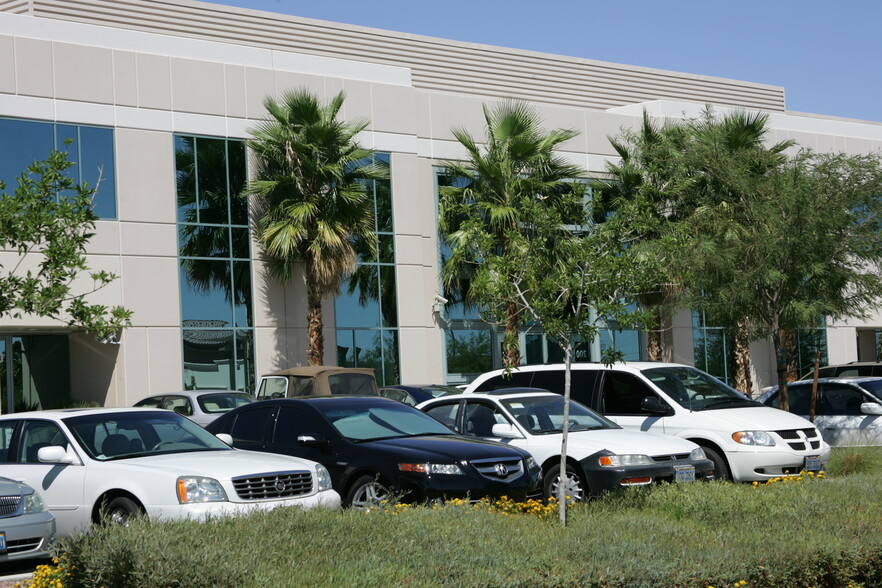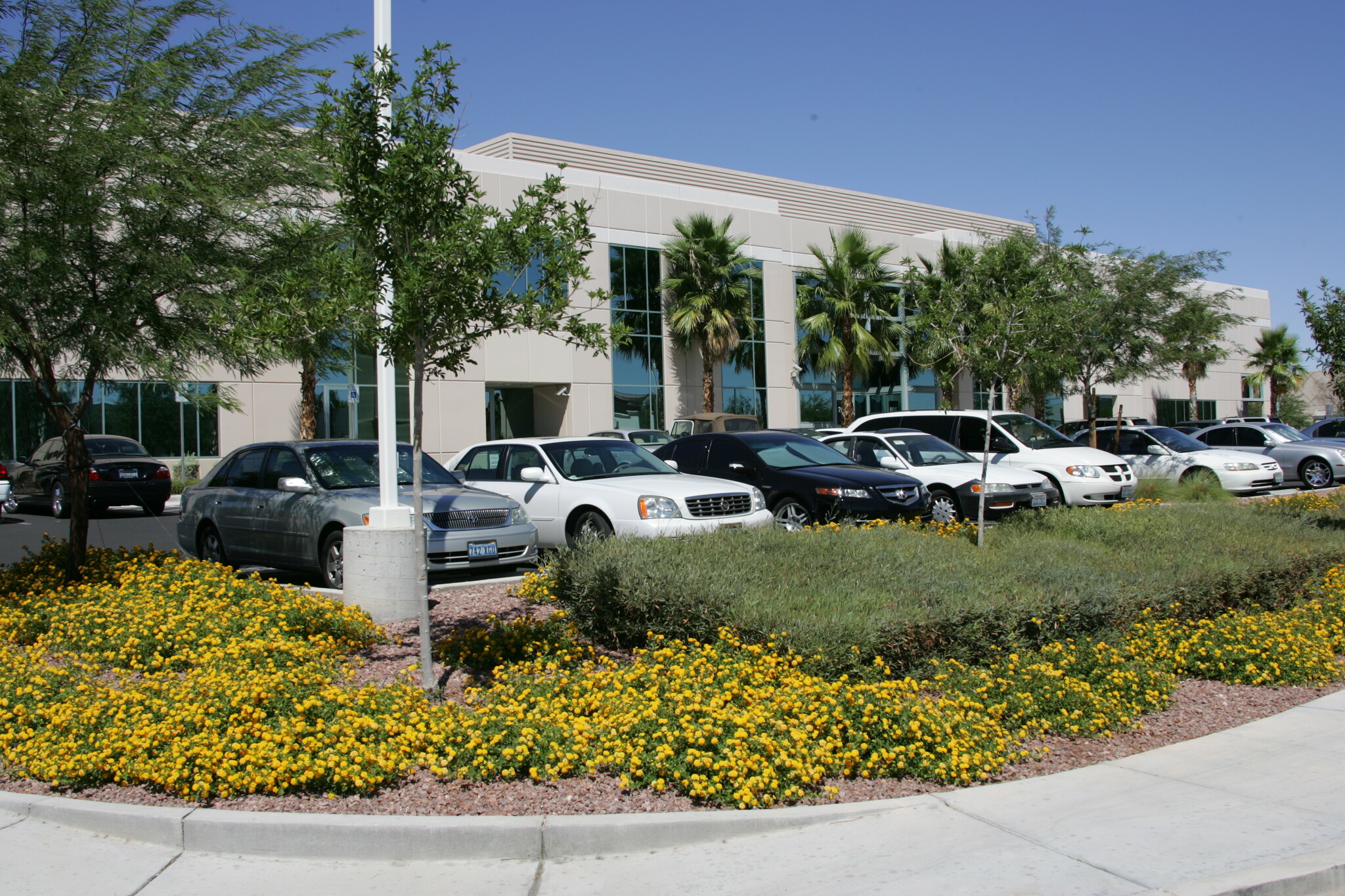
This feature is unavailable at the moment.
We apologize, but the feature you are trying to access is currently unavailable. We are aware of this issue and our team is working hard to resolve the matter.
Please check back in a few minutes. We apologize for the inconvenience.
- LoopNet Team
thank you

Your email has been sent!
Tech Center Business Park 2651 N Crimson Canyon Dr
6,982 - 25,897 SF of Space Available in Las Vegas, NV 89128



Highlights
- Private glass entry, private elevator, 2 large bullpen areas, high ceilings, a glass-walled conference room, private offices, and more.
- Situated inside a safe and secure park-like setting, west of Highway 95 in proximity to Doc Romeo Park and several dining and shopping options.
- Featuring large reception area, breakroom, multiple conference rooms, 12 private offices, AC computer room, and owner's office w/ private restroom.
- Tech Center Business Park is located inside a northwest Las Vegas master-planned community.
Features
all available spaces(3)
Display Rental Rate as
- Space
- Size
- Term
- Rental Rate
- Space Use
- Condition
- Available
This space has a very nice Office plus a large Warehouse with the external appearance of a Class A building, at a flex space price. It has approximately 1,750 SF office and 5,728 SF warehouse space, high ceilings and 8 foot doors. The Warehouse space has 24 foot clear ceilings, 2 large grade level roll up doors. This space has a nice private entrance and has more of the feel of an office building than it does of an office/warehouse space. The office space has 3 large Offices/Rooms located around a open Bullpen Area. The Warehouse is a large open space with a few walled off office areas".
- Lease rate does not include utilities, property expenses or building services
- 2 Drive Ins
- Central Air and Heating
- Drop Ceilings
- Natural Light
- Includes 1,750 SF of dedicated office space
- Space is in Excellent Condition
- Private Restrooms
- Emergency Lighting
- Private Restrooms
Well maintained flex building within a master planned office park. Space will be repainted back to neutral color. Cubicles have been removed. This office space is currently being used as a church. This 100% office space features a glass entry, lobby with elevator access, a waiting area, 5 private offices, and a large manager's office or conference room with a private bathroom and attached assistant's office. Additional amenities include a large and small multipurpose rooms. Enjoy high ceilings and well-insulated high-performance e-glass windows throughout the space.
- Lease rate does not include utilities, property expenses or building services
- Mostly Open Floor Plan Layout
- 5 Private Offices
- Finished Ceilings: 10’
- High Ceilings
- Fully Built-Out as Standard Office
- Fits 18 - 56 People
- 1 Conference Room
- Space is in Excellent Condition
- Energy efficient lighting, heating and cooling.
Well maintained flex building within a master planned office park. Space will be repainted back to neutral color. Cubicles have been removed. This office space is currently being used as a church. This 100% office space features a glass entry, lobby with elevator access, a waiting area, 13 private offices, and a manager's office with a private bathroom and attached assistant's office. Additional amenities include 2 conference rooms, large and small multipurpose rooms, a break area, and a computer room with its own AC unit. Enjoy high ceilings and well-insulated high-performance e-glass windows throughout the space.
- Lease rate does not include utilities, property expenses or building services
- Mostly Open Floor Plan Layout
- 13 Private Offices
- Finished Ceilings: 10’
- High Ceilings
- Fully Built-Out as Standard Office
- Fits 29 - 92 People
- 2 Conference Rooms
- Space is in Excellent Condition
- Energy efficient lighting, heating and cooling
| Space | Size | Term | Rental Rate | Space Use | Condition | Available |
| 1st Floor - 180/170 | 7,478 SF | 3-5 Years | $27.81 CAD/SF/YR $2.32 CAD/SF/MO $299.37 CAD/m²/YR $24.95 CAD/m²/MO $17,332 CAD/MO $207,983 CAD/YR | Industrial | Full Build-Out | Now |
| 2nd Floor, Ste 200a | 6,982 SF | 3-5 Years | $22.76 CAD/SF/YR $1.90 CAD/SF/MO $244.94 CAD/m²/YR $20.41 CAD/m²/MO $13,240 CAD/MO $158,881 CAD/YR | Office | Full Build-Out | 90 Days |
| 2nd Floor, Ste 200ab | 11,437 SF | 3-5 Years | $22.76 CAD/SF/YR $1.90 CAD/SF/MO $244.94 CAD/m²/YR $20.41 CAD/m²/MO $21,688 CAD/MO $260,258 CAD/YR | Office | Full Build-Out | 90 Days |
1st Floor - 180/170
| Size |
| 7,478 SF |
| Term |
| 3-5 Years |
| Rental Rate |
| $27.81 CAD/SF/YR $2.32 CAD/SF/MO $299.37 CAD/m²/YR $24.95 CAD/m²/MO $17,332 CAD/MO $207,983 CAD/YR |
| Space Use |
| Industrial |
| Condition |
| Full Build-Out |
| Available |
| Now |
2nd Floor, Ste 200a
| Size |
| 6,982 SF |
| Term |
| 3-5 Years |
| Rental Rate |
| $22.76 CAD/SF/YR $1.90 CAD/SF/MO $244.94 CAD/m²/YR $20.41 CAD/m²/MO $13,240 CAD/MO $158,881 CAD/YR |
| Space Use |
| Office |
| Condition |
| Full Build-Out |
| Available |
| 90 Days |
2nd Floor, Ste 200ab
| Size |
| 11,437 SF |
| Term |
| 3-5 Years |
| Rental Rate |
| $22.76 CAD/SF/YR $1.90 CAD/SF/MO $244.94 CAD/m²/YR $20.41 CAD/m²/MO $21,688 CAD/MO $260,258 CAD/YR |
| Space Use |
| Office |
| Condition |
| Full Build-Out |
| Available |
| 90 Days |
1st Floor - 180/170
| Size | 7,478 SF |
| Term | 3-5 Years |
| Rental Rate | $27.81 CAD/SF/YR |
| Space Use | Industrial |
| Condition | Full Build-Out |
| Available | Now |
This space has a very nice Office plus a large Warehouse with the external appearance of a Class A building, at a flex space price. It has approximately 1,750 SF office and 5,728 SF warehouse space, high ceilings and 8 foot doors. The Warehouse space has 24 foot clear ceilings, 2 large grade level roll up doors. This space has a nice private entrance and has more of the feel of an office building than it does of an office/warehouse space. The office space has 3 large Offices/Rooms located around a open Bullpen Area. The Warehouse is a large open space with a few walled off office areas".
- Lease rate does not include utilities, property expenses or building services
- Includes 1,750 SF of dedicated office space
- 2 Drive Ins
- Space is in Excellent Condition
- Central Air and Heating
- Private Restrooms
- Drop Ceilings
- Emergency Lighting
- Natural Light
- Private Restrooms
2nd Floor, Ste 200a
| Size | 6,982 SF |
| Term | 3-5 Years |
| Rental Rate | $22.76 CAD/SF/YR |
| Space Use | Office |
| Condition | Full Build-Out |
| Available | 90 Days |
Well maintained flex building within a master planned office park. Space will be repainted back to neutral color. Cubicles have been removed. This office space is currently being used as a church. This 100% office space features a glass entry, lobby with elevator access, a waiting area, 5 private offices, and a large manager's office or conference room with a private bathroom and attached assistant's office. Additional amenities include a large and small multipurpose rooms. Enjoy high ceilings and well-insulated high-performance e-glass windows throughout the space.
- Lease rate does not include utilities, property expenses or building services
- Fully Built-Out as Standard Office
- Mostly Open Floor Plan Layout
- Fits 18 - 56 People
- 5 Private Offices
- 1 Conference Room
- Finished Ceilings: 10’
- Space is in Excellent Condition
- High Ceilings
- Energy efficient lighting, heating and cooling.
2nd Floor, Ste 200ab
| Size | 11,437 SF |
| Term | 3-5 Years |
| Rental Rate | $22.76 CAD/SF/YR |
| Space Use | Office |
| Condition | Full Build-Out |
| Available | 90 Days |
Well maintained flex building within a master planned office park. Space will be repainted back to neutral color. Cubicles have been removed. This office space is currently being used as a church. This 100% office space features a glass entry, lobby with elevator access, a waiting area, 13 private offices, and a manager's office with a private bathroom and attached assistant's office. Additional amenities include 2 conference rooms, large and small multipurpose rooms, a break area, and a computer room with its own AC unit. Enjoy high ceilings and well-insulated high-performance e-glass windows throughout the space.
- Lease rate does not include utilities, property expenses or building services
- Fully Built-Out as Standard Office
- Mostly Open Floor Plan Layout
- Fits 29 - 92 People
- 13 Private Offices
- 2 Conference Rooms
- Finished Ceilings: 10’
- Space is in Excellent Condition
- High Ceilings
- Energy efficient lighting, heating and cooling
Property Overview
Tech Center Business Park, located at 2651 N Crimson Canyon Drive, is an upscale office and warehouse building in northwest Las Vegas, Nevada. The 51,000 SF complex is situated within the Las Vegas Technology Center master-planned community and is surrounded by office and medical businesses. Benefit from the property's excellent curb appeal, projecting a Class A appearance at a flex space rate inside a quiet, safe, and secure park-like setting. The office portion of the complex features a private glass entry. Desirable amenities include a reception and waiting area, a mostly open floor plan, a glass-walled conference area, large and small multipurpose rooms, an employee breakroom, private offices, high ceilings, and more. Benefit from cost-effective lighting solutions, high-performance and well-insulated glass windows, and energy-efficient HVAC systems. In an emergency, the entire building is covered by a state-of-the-art ESFR high-flow fire suppression system. Situated just west of Highway 95, the property sits between W Cheyenne Avenue and W Lake Mead Boulevard. Enjoy proximity to Doc Romeo Park, Mountain View Hospital, and numerous restaurant and retail options.
PROPERTY FACTS
Presented by

Tech Center Business Park | 2651 N Crimson Canyon Dr
Hmm, there seems to have been an error sending your message. Please try again.
Thanks! Your message was sent.








