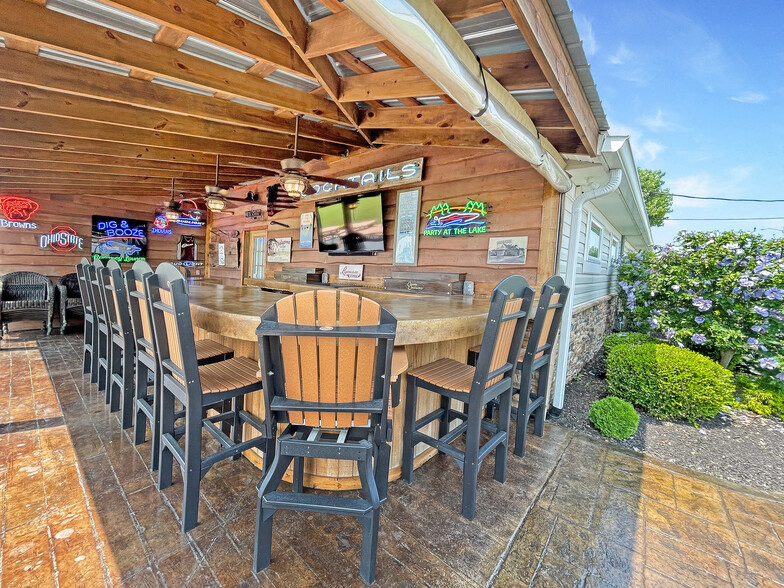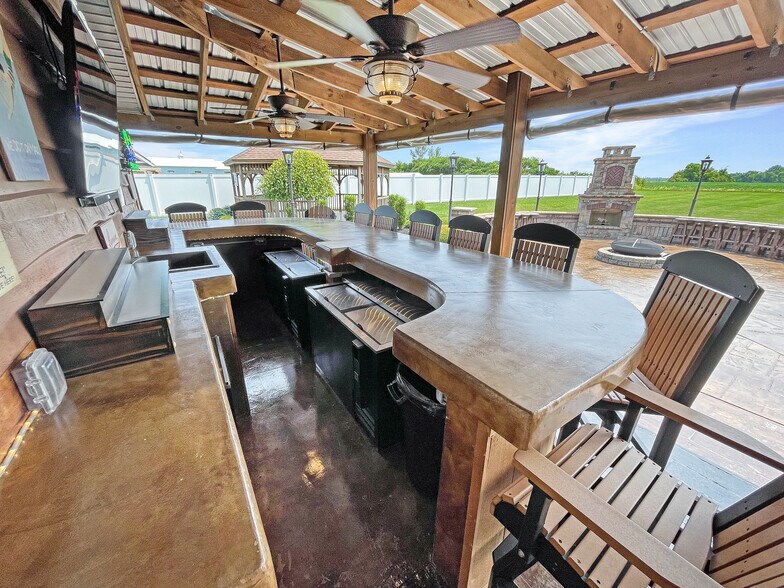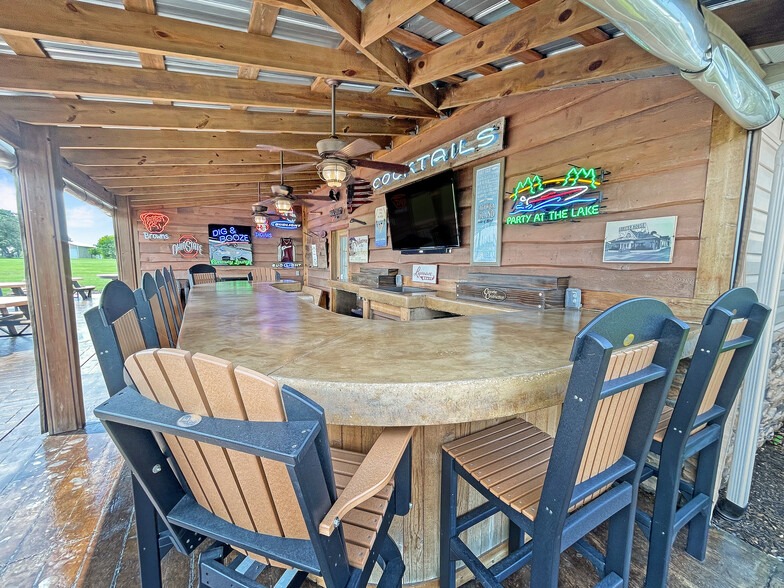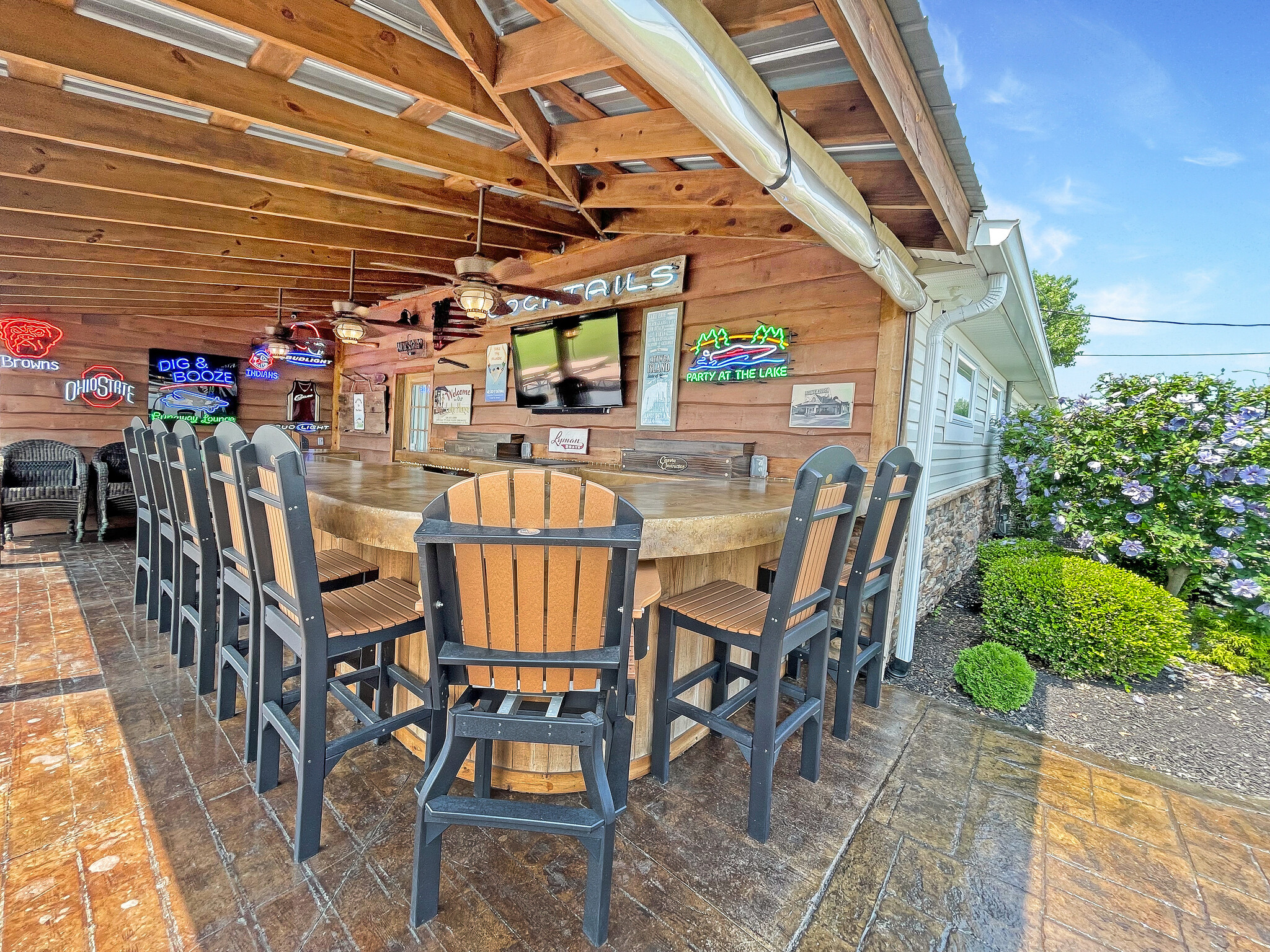
This feature is unavailable at the moment.
We apologize, but the feature you are trying to access is currently unavailable. We are aware of this issue and our team is working hard to resolve the matter.
Please check back in a few minutes. We apologize for the inconvenience.
- LoopNet Team
thank you

Your email has been sent!
2640 E Harbor Rd
4,200 SF Retail Building Port Clinton, OH 43452 $1,699,290 CAD ($405 CAD/SF)



Executive Summary
Taxes & Operating Expenses (Actual - 2024) Click Here to Access |
Annual (CAD) | Annual Per SF (CAD) |
|---|---|---|
| Taxes |
-

|
-

|
| Operating Expenses |
-

|
-

|
| Total Expenses |
$99,999

|
$9.99

|
Taxes & Operating Expenses (Actual - 2024) Click Here to Access
| Taxes (CAD) | |
|---|---|
| Annual | - |
| Annual Per SF | - |
| Operating Expenses (CAD) | |
|---|---|
| Annual | - |
| Annual Per SF | - |
| Total Expenses (CAD) | |
|---|---|
| Annual | $99,999 |
| Annual Per SF | $9.99 |
Property Facts
Amenities
- 24 Hour Access
- Courtyard
- Fireplace
- Security System
- Signage
- Accent Lighting
- Storage Space
- Air Conditioning
Space Availability
- Space
- Size
- Space Use
- Position
- Available
Space previously used for construction company and equipped with a custom office suite offering an ambient fireplace and custom bar. Office suite also has private restroom attached that also opens into the main bay area of the building. In the main bay area you'll find a custom epoxied floor with high ceiling heights and 2 overhead Masterlift System doors, a break room/kitchen area, and two additional bays featuring 1 additional overhead door. Entire building is heated and cooled for comfort and convenience. Outside you have a stunning custom-poured concrete bar that's commercial grade equipped. Step out onto the stamped concrete patio adorned with a built-in fire place, fire pit, gazebo, and seating galore. Don't forget about the additional sqft located upstairs with balcony access overlooking the grounds and the bonus attached storage shed on site.
| Space | Size | Space Use | Position | Available |
| 1st Floor | 4,200 SF | Office/Retail | - | Now |
1st Floor
| Size |
| 4,200 SF |
| Space Use |
| Office/Retail |
| Position |
| - |
| Available |
| Now |
1st Floor
| Size | 4,200 SF |
| Space Use | Office/Retail |
| Position | - |
| Available | Now |
Space previously used for construction company and equipped with a custom office suite offering an ambient fireplace and custom bar. Office suite also has private restroom attached that also opens into the main bay area of the building. In the main bay area you'll find a custom epoxied floor with high ceiling heights and 2 overhead Masterlift System doors, a break room/kitchen area, and two additional bays featuring 1 additional overhead door. Entire building is heated and cooled for comfort and convenience. Outside you have a stunning custom-poured concrete bar that's commercial grade equipped. Step out onto the stamped concrete patio adorned with a built-in fire place, fire pit, gazebo, and seating galore. Don't forget about the additional sqft located upstairs with balcony access overlooking the grounds and the bonus attached storage shed on site.
Nearby Major Retailers




PROPERTY TAXES
| Parcel Number | 020-0783710386003 | Improvements Assessment | $81,466 CAD (2023) |
| Land Assessment | $54,487 CAD (2023) | Total Assessment | $135,952 CAD (2023) |
PROPERTY TAXES
Presented by

2640 E Harbor Rd
Hmm, there seems to have been an error sending your message. Please try again.
Thanks! Your message was sent.


