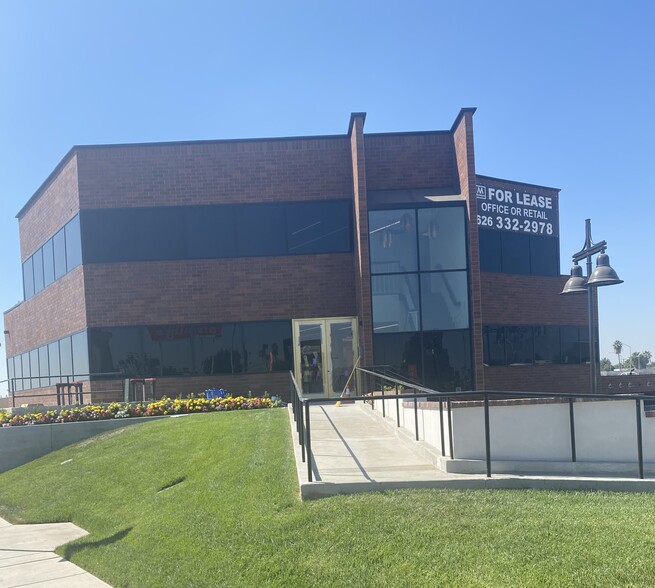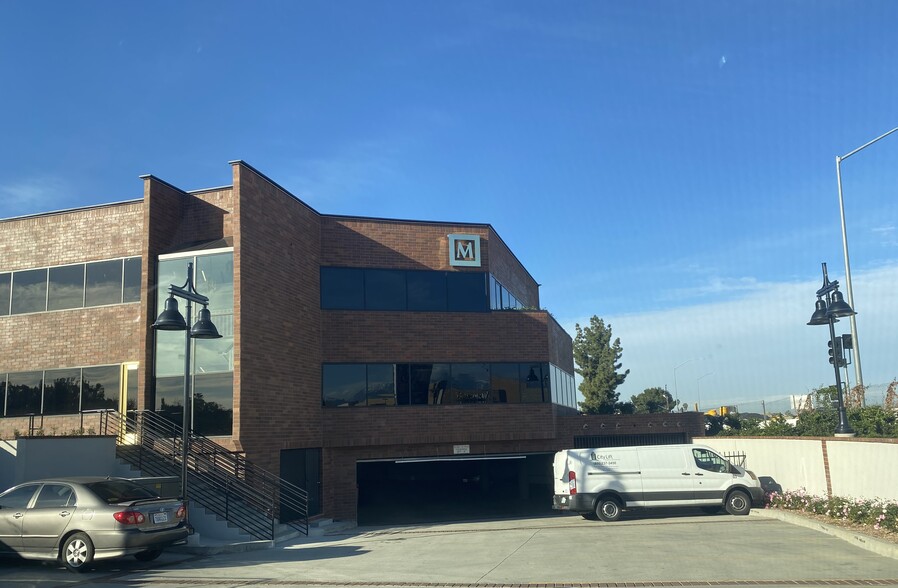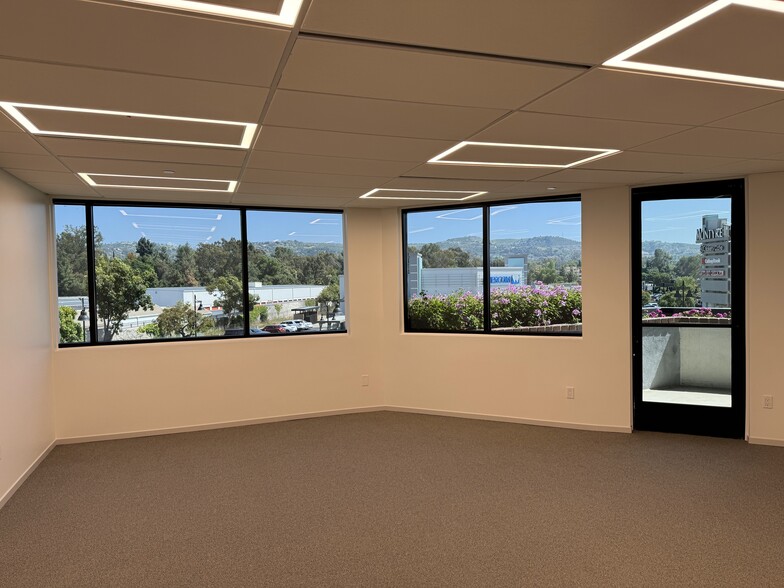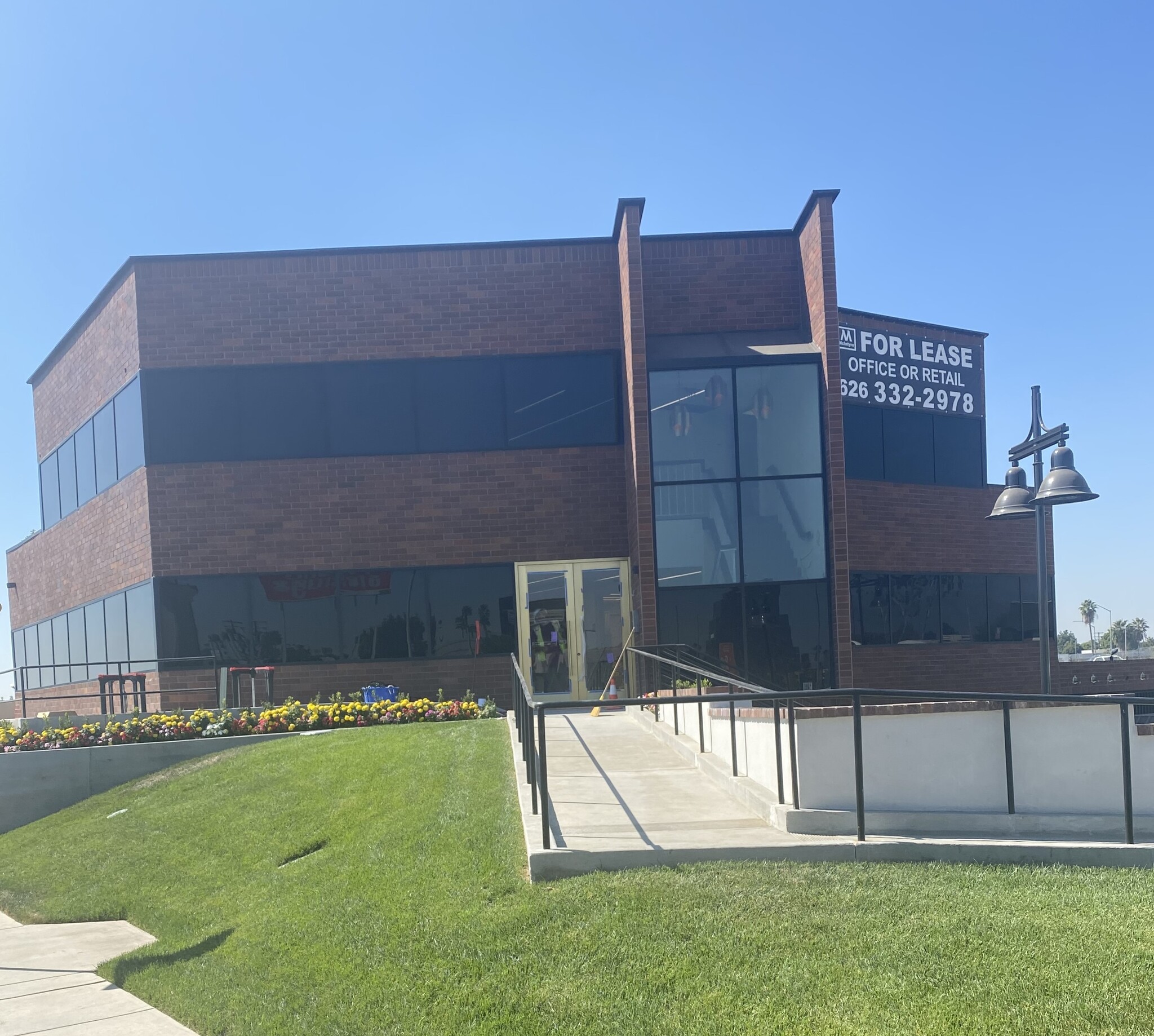
2640 E Garvey Ave S
This feature is unavailable at the moment.
We apologize, but the feature you are trying to access is currently unavailable. We are aware of this issue and our team is working hard to resolve the matter.
Please check back in a few minutes. We apologize for the inconvenience.
- LoopNet Team
thank you

Your email has been sent!
2640 E Garvey Ave S
690 - 2,415 SF of Office Space Available in West Covina, CA 91791



Highlights
- Visibility, Beautiful, Small Office Potential
all available spaces(3)
Display Rental Rate as
- Space
- Size
- Term
- Rental Rate
- Space Use
- Condition
- Available
- Listed rate may not include certain utilities, building services and property expenses
- Space is in Excellent Condition
- Fully Carpeted
- Drop Ceilings
- Accent Lighting
- Smoke Detector
- Secured Parking
- Brand New Buildout
- Open Floor Plan Layout
- Balcony
- Corner Space
- After Hours HVAC Available
- Professional Lease
- Wheelchair Accessible
- Secured Parking
- Lease rate does not include utilities, property expenses or building services
- Can be combined with additional space(s) for up to 1,725 SF of adjacent space
- Lease rate does not include utilities, property expenses or building services
- Can be combined with additional space(s) for up to 1,725 SF of adjacent space
| Space | Size | Term | Rental Rate | Space Use | Condition | Available |
| 2nd Floor, Ste 202 | 690 SF | Negotiable | $34.02 CAD/SF/YR $2.83 CAD/SF/MO $366.18 CAD/m²/YR $30.52 CAD/m²/MO $1,956 CAD/MO $23,473 CAD/YR | Office | Spec Suite | Now |
| 2nd Floor, Ste 203 | 920 SF | Negotiable | $42.52 CAD/SF/YR $3.54 CAD/SF/MO $457.73 CAD/m²/YR $38.14 CAD/m²/MO $3,260 CAD/MO $39,122 CAD/YR | Office | - | Now |
| 2nd Floor, Ste 205 | 805 SF | Negotiable | $42.52 CAD/SF/YR $3.54 CAD/SF/MO $457.73 CAD/m²/YR $38.14 CAD/m²/MO $2,853 CAD/MO $34,232 CAD/YR | Office | - | Now |
2nd Floor, Ste 202
| Size |
| 690 SF |
| Term |
| Negotiable |
| Rental Rate |
| $34.02 CAD/SF/YR $2.83 CAD/SF/MO $366.18 CAD/m²/YR $30.52 CAD/m²/MO $1,956 CAD/MO $23,473 CAD/YR |
| Space Use |
| Office |
| Condition |
| Spec Suite |
| Available |
| Now |
2nd Floor, Ste 203
| Size |
| 920 SF |
| Term |
| Negotiable |
| Rental Rate |
| $42.52 CAD/SF/YR $3.54 CAD/SF/MO $457.73 CAD/m²/YR $38.14 CAD/m²/MO $3,260 CAD/MO $39,122 CAD/YR |
| Space Use |
| Office |
| Condition |
| - |
| Available |
| Now |
2nd Floor, Ste 205
| Size |
| 805 SF |
| Term |
| Negotiable |
| Rental Rate |
| $42.52 CAD/SF/YR $3.54 CAD/SF/MO $457.73 CAD/m²/YR $38.14 CAD/m²/MO $2,853 CAD/MO $34,232 CAD/YR |
| Space Use |
| Office |
| Condition |
| - |
| Available |
| Now |
2nd Floor, Ste 202
| Size | 690 SF |
| Term | Negotiable |
| Rental Rate | $34.02 CAD/SF/YR |
| Space Use | Office |
| Condition | Spec Suite |
| Available | Now |
- Listed rate may not include certain utilities, building services and property expenses
- Open Floor Plan Layout
- Space is in Excellent Condition
- Balcony
- Fully Carpeted
- Corner Space
- Drop Ceilings
- After Hours HVAC Available
- Accent Lighting
- Professional Lease
- Smoke Detector
- Wheelchair Accessible
- Secured Parking
- Secured Parking
- Brand New Buildout
2nd Floor, Ste 203
| Size | 920 SF |
| Term | Negotiable |
| Rental Rate | $42.52 CAD/SF/YR |
| Space Use | Office |
| Condition | - |
| Available | Now |
- Lease rate does not include utilities, property expenses or building services
- Can be combined with additional space(s) for up to 1,725 SF of adjacent space
1 of 1
VIDEOS
3D TOUR
PHOTOS
STREET VIEW
STREET
MAP
2nd Floor, Ste 205
| Size | 805 SF |
| Term | Negotiable |
| Rental Rate | $42.52 CAD/SF/YR |
| Space Use | Office |
| Condition | - |
| Available | Now |
- Lease rate does not include utilities, property expenses or building services
- Can be combined with additional space(s) for up to 1,725 SF of adjacent space
Property Overview
2640 is conveniently located adjacent to the 10 Freeway and has been beautifully remodeled inside and out. Allowed uses include urgent care facilitates, physical therapy offices and medical and dental clinics along with general office.
- 24 Hour Access
PROPERTY FACTS
Building Type
Office
Year Built/Renovated
1990/2021
Building Height
2 Stories
Building Size
11,645 SF
Building Class
B
Typical Floor Size
5,823 SF
Unfinished Ceiling Height
11’
Parking
14 Surface Parking Spaces
21 Covered Parking Spaces
1 of 1
Walk Score ®
Very Walkable (73)
1 of 9
VIDEOS
3D TOUR
PHOTOS
STREET VIEW
STREET
MAP
1 of 1
Presented by

2640 E Garvey Ave S
Already a member? Log In
Hmm, there seems to have been an error sending your message. Please try again.
Thanks! Your message was sent.




