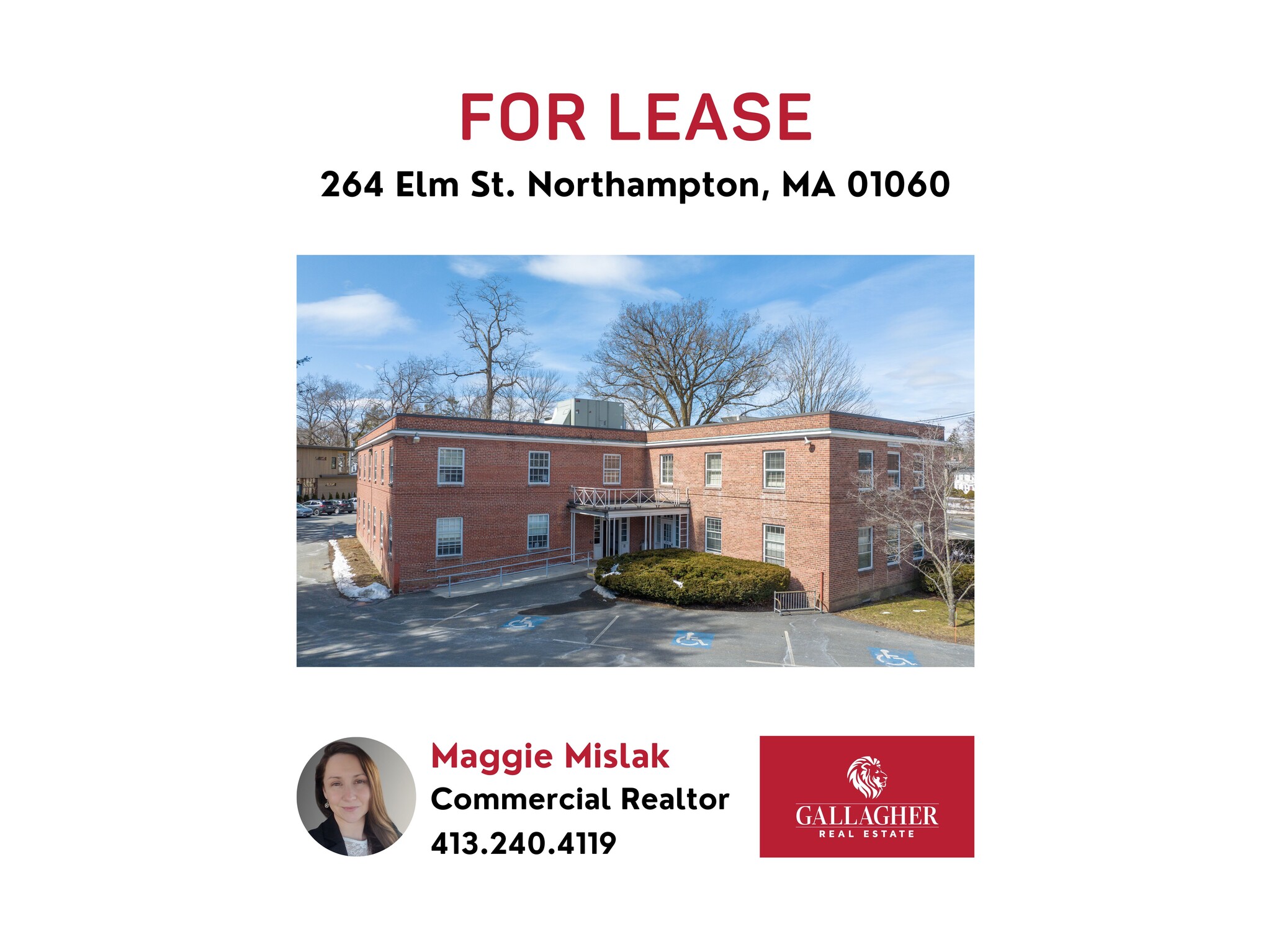264 Elm St 325 - 2,712 SF of Office/Medical Space Available in Northampton, MA 01060
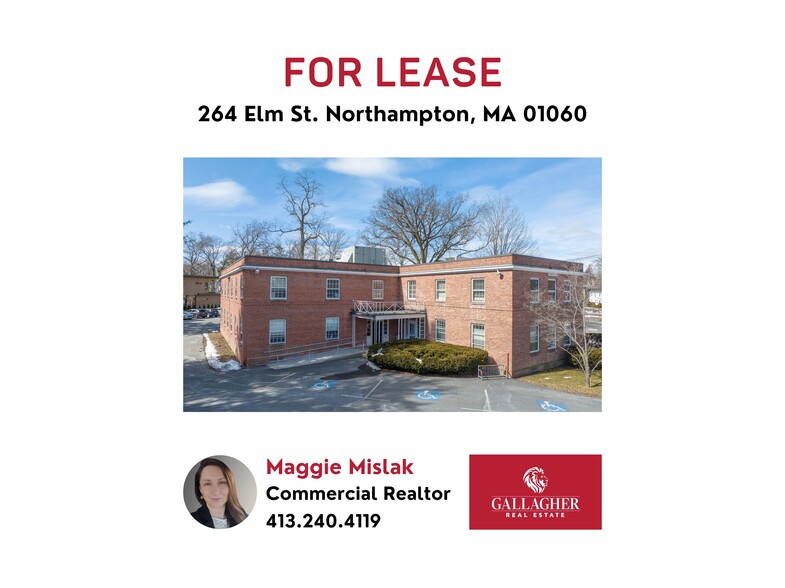
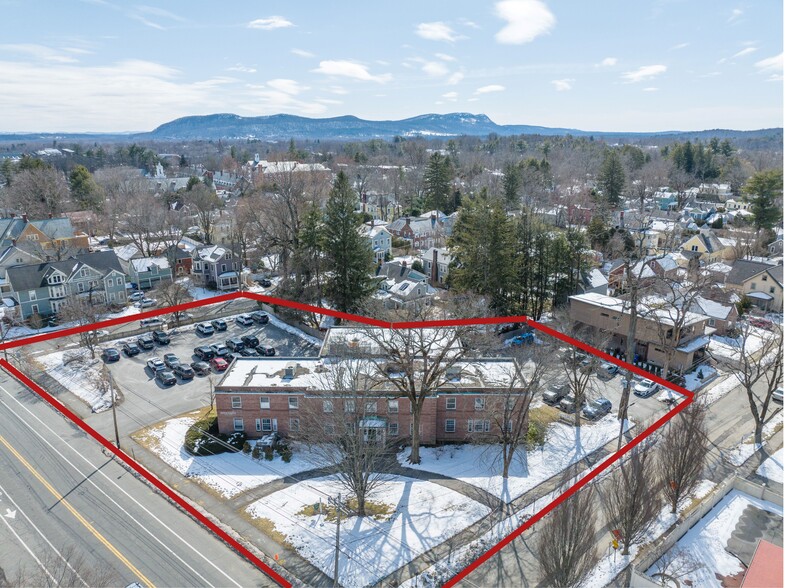
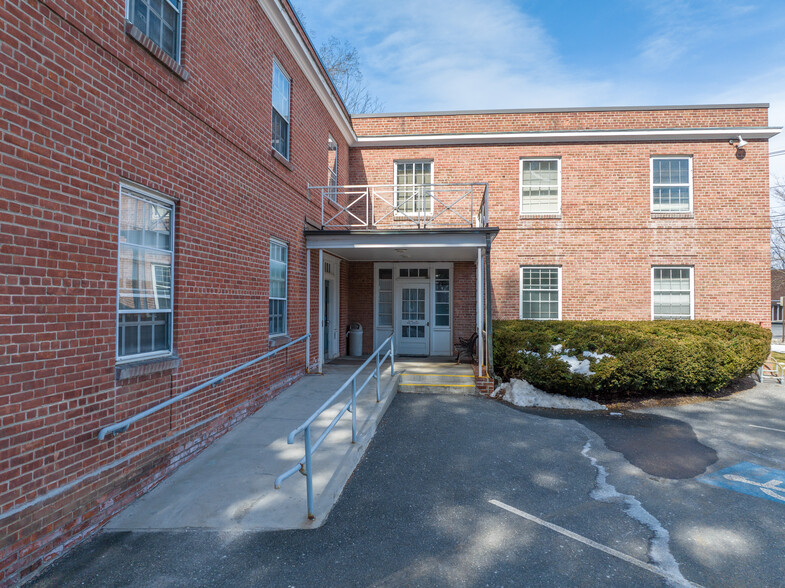
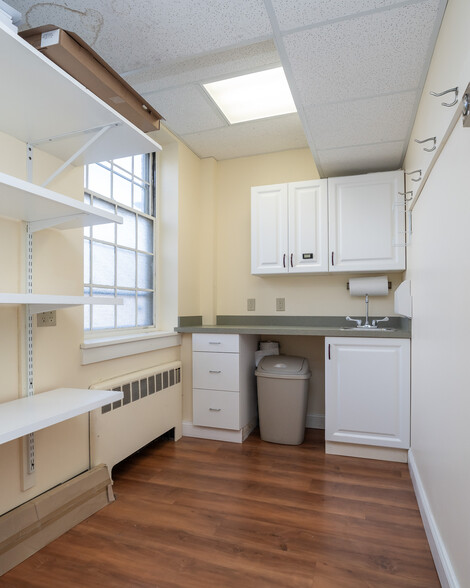
HIGHLIGHTS
- Professional Medical Office
- ADA Accessible
- 6 Private Offices
- 40+ Parking Spaces
ALL AVAILABLE SPACES(2)
Display Rental Rate as
- SPACE
- SIZE
- TERM
- RENTAL RATE
- SPACE USE
- CONDITION
- AVAILABLE
There are 2 spaces available, which could be rented as a whole or separately. Unit B features 920sf with a waiting room, reception area, 3 exam rooms and 2 offices. Unit C consists of 3 private offices of approximately 325sf with laundry hook up & sinks - possible therapist offices? The floor plan could be reconfigured to suit your business needs and the landlord will assist with buildouts. Tenant pays taxes and % of utilities ~ roughly $1,400/mo
- Lease rate does not include certain property expenses
- Office intensive layout
2nd floor office space consisting of reception/waiting area, 5 individual offices (some with sinks) and elevator access Tenant pays taxes, utilities % ~ roughly $1,300/mo additional to base rent
- Lease rate does not include certain property expenses
- 5 Private Offices
| Space | Size | Term | Rental Rate | Space Use | Condition | Available |
| 1st Floor, Ste BC | 325-1,285 SF | Negotiable | $30.48 CAD/SF/YR | Office/Medical | Partial Build-Out | Now |
| 2nd Floor | 1,427 SF | Negotiable | $30.48 CAD/SF/YR | Office/Medical | - | Now |
1st Floor, Ste BC
| Size |
| 325-1,285 SF |
| Term |
| Negotiable |
| Rental Rate |
| $30.48 CAD/SF/YR |
| Space Use |
| Office/Medical |
| Condition |
| Partial Build-Out |
| Available |
| Now |
2nd Floor
| Size |
| 1,427 SF |
| Term |
| Negotiable |
| Rental Rate |
| $30.48 CAD/SF/YR |
| Space Use |
| Office/Medical |
| Condition |
| - |
| Available |
| Now |
PROPERTY OVERVIEW
Professional medical building with nearly 1,300sf of first floor office space available with ADA accessibility and over 40 parking spaces. These units were formerly used as a dental practice and could easily be turn-key for a new user as the existing buildout is already customized for this purpose. There are 2 spaces available, which could be rented as a whole or separately. Unit B features 920sf with a waiting room, reception area, 3 exam rooms and 2 offices. Unit C consists of 3 private offices of approximately 325sf with laundry hook up & sinks - possible therapist offices? The floor plan could be reconfigured to suit your business needs and the landlord will assist with buildouts.








