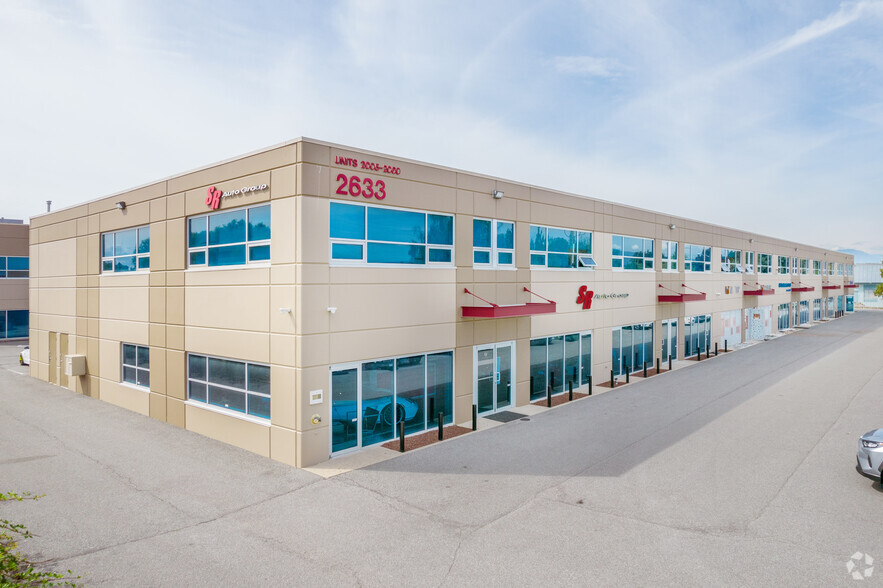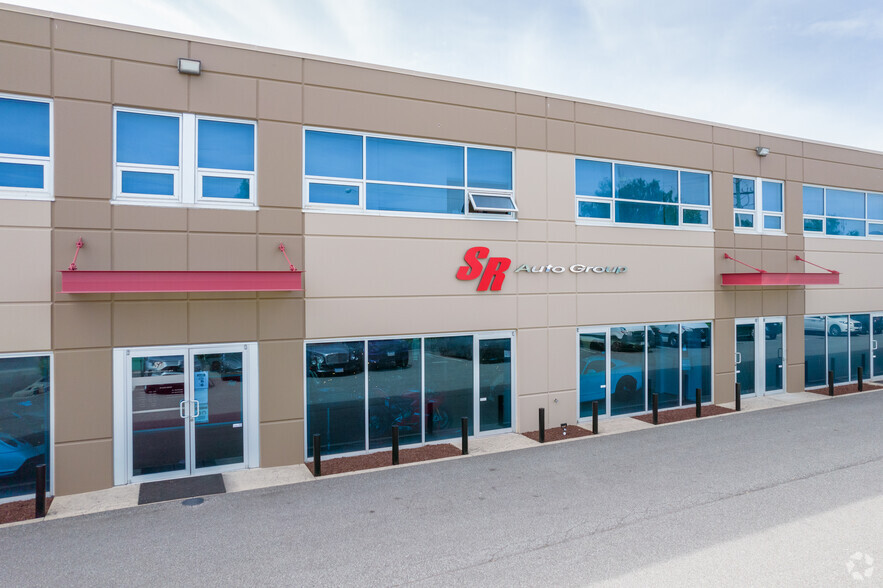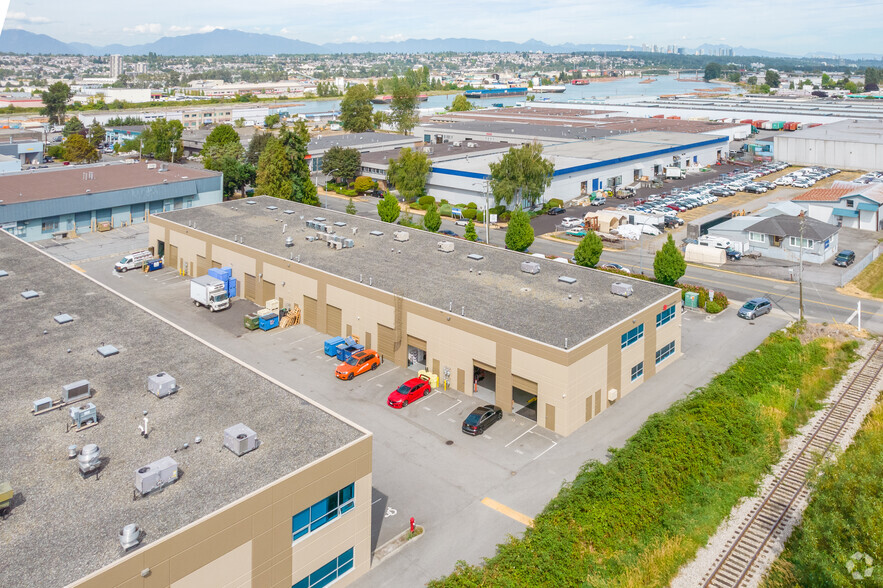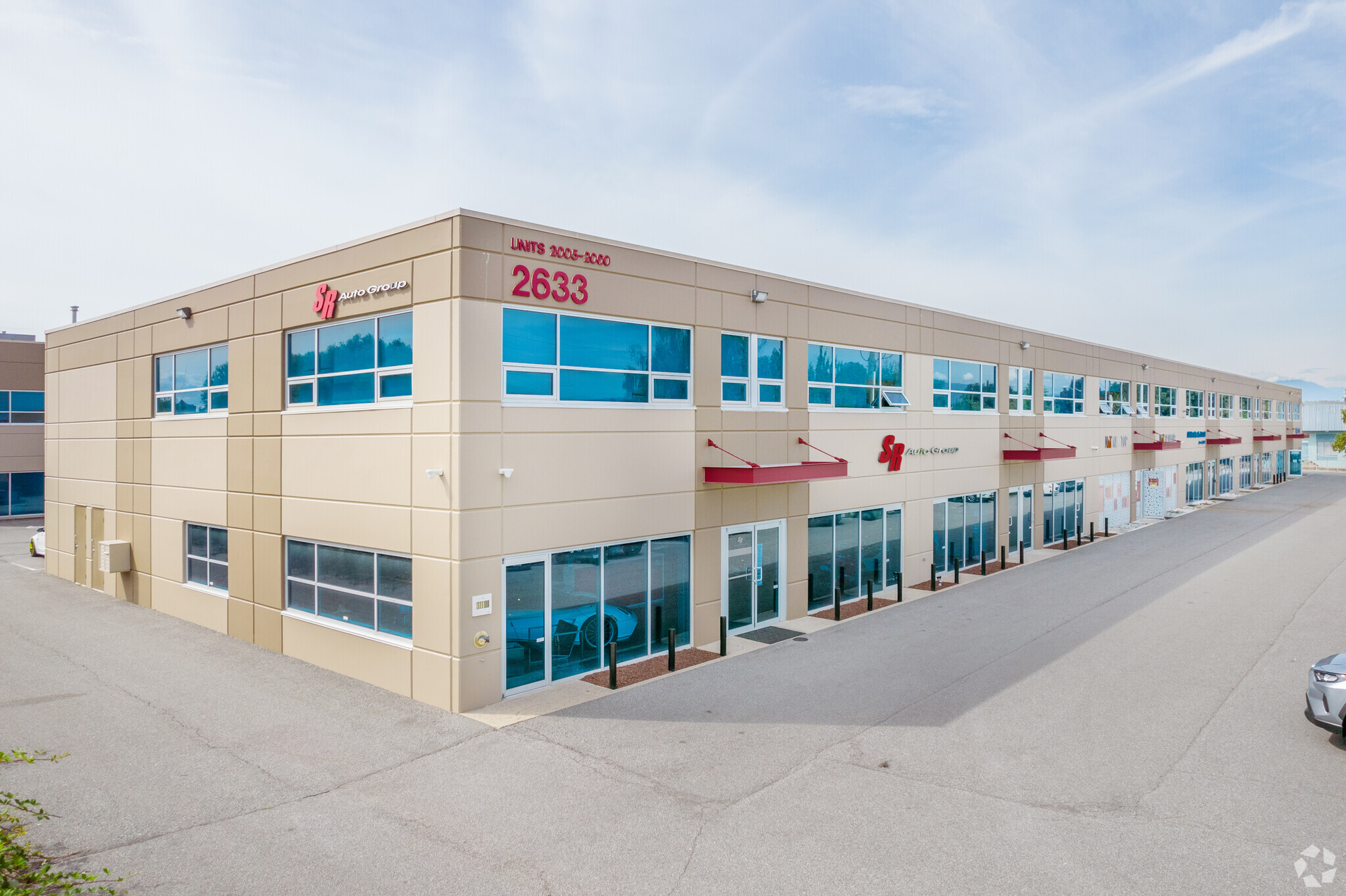
This feature is unavailable at the moment.
We apologize, but the feature you are trying to access is currently unavailable. We are aware of this issue and our team is working hard to resolve the matter.
Please check back in a few minutes. We apologize for the inconvenience.
- LoopNet Team
thank you

Your email has been sent!
2633 Simpson Rd - Building 1
7,182 SF Industrial Condo Unit Offered at $5,389,000 CAD in Richmond, BC V6X 0B9



Property Facts
| Price | $5,389,000 CAD | Building Class | B |
| Unit Size | 7,182 SF | Floors | 2 |
| No. Units | 1 | Typical Floor Size | 17,636 SF |
| Total Building Size | 35,272 SF | Year Built | 2009 |
| Property Type | Industrial (Condo) | Lot Size | 5.96 AC |
| Property Subtype | Warehouse | Parking Ratio | 1.55/1,000 SF |
| Sale Type | Investment or Owner User |
| Price | $5,389,000 CAD |
| Unit Size | 7,182 SF |
| No. Units | 1 |
| Total Building Size | 35,272 SF |
| Property Type | Industrial (Condo) |
| Property Subtype | Warehouse |
| Sale Type | Investment or Owner User |
| Building Class | B |
| Floors | 2 |
| Typical Floor Size | 17,636 SF |
| Year Built | 2009 |
| Lot Size | 5.96 AC |
| Parking Ratio | 1.55/1,000 SF |
1 Unit Available
Unit 1035/1040
| Unit Size | 7,182 SF | Condo Use | Industrial |
| Price | $5,389,000 CAD | Sale Type | Investment or Owner User |
| Price Per SF | $750.35 CAD |
| Unit Size | 7,182 SF |
| Price | $5,389,000 CAD |
| Price Per SF | $750.35 CAD |
| Condo Use | Industrial |
| Sale Type | Investment or Owner User |
Sale Notes
Surrounded by hundreds of commercial entities & international businesses, the subject property is strategically located in North Richmond, between the Knight Street Bridge & the Oak Street Bridge. This location enjoys quick & easy access to all areas of Metro Vancouver via Hwy 99, Hwy 91, Hwy 17 & Marine Way. The Vancouver Int'l airport is only 8 mins away, downtown Vancouver is 30 mins away & the US border is 20 mins away. This office/warehouse space features fully air conditioned main floor warehouse, lots of front windows providing an abundant source of natural light, 4 - 10' ft. x 12' ft. dock level loading doors with auto levelers, 3 phase heavy power & 24' ft. ceiling heights. The fully air conditioned 2nd floor office features lots of front windows providing an abundant source of natural light, linoleum floors, 2 private offices, coffee bar & sink and 2 washrooms. 8 parking stalls available free of charge. Please telephone or email listing agents for further information or to set up a viewing.
zoning
| Zoning Code | IL |
| IL |
Presented by

2633 Simpson Rd - Building 1
Hmm, there seems to have been an error sending your message. Please try again.
Thanks! Your message was sent.



