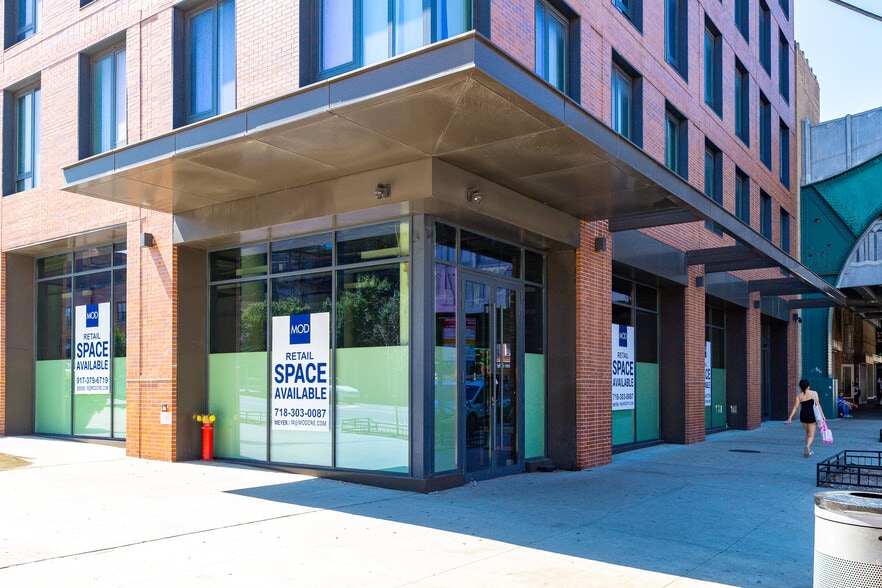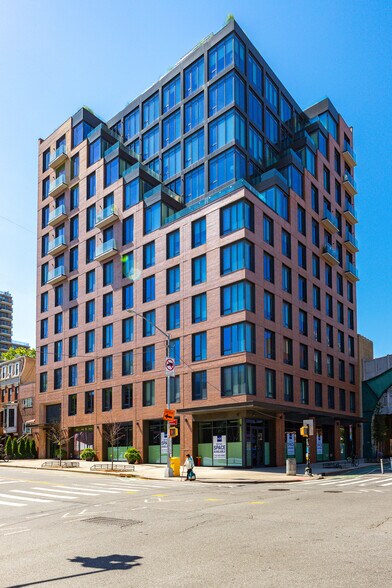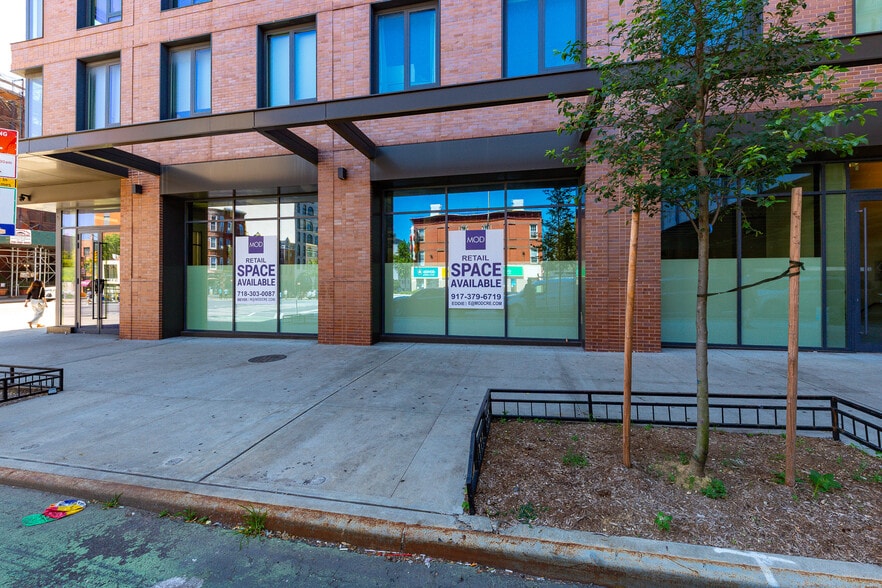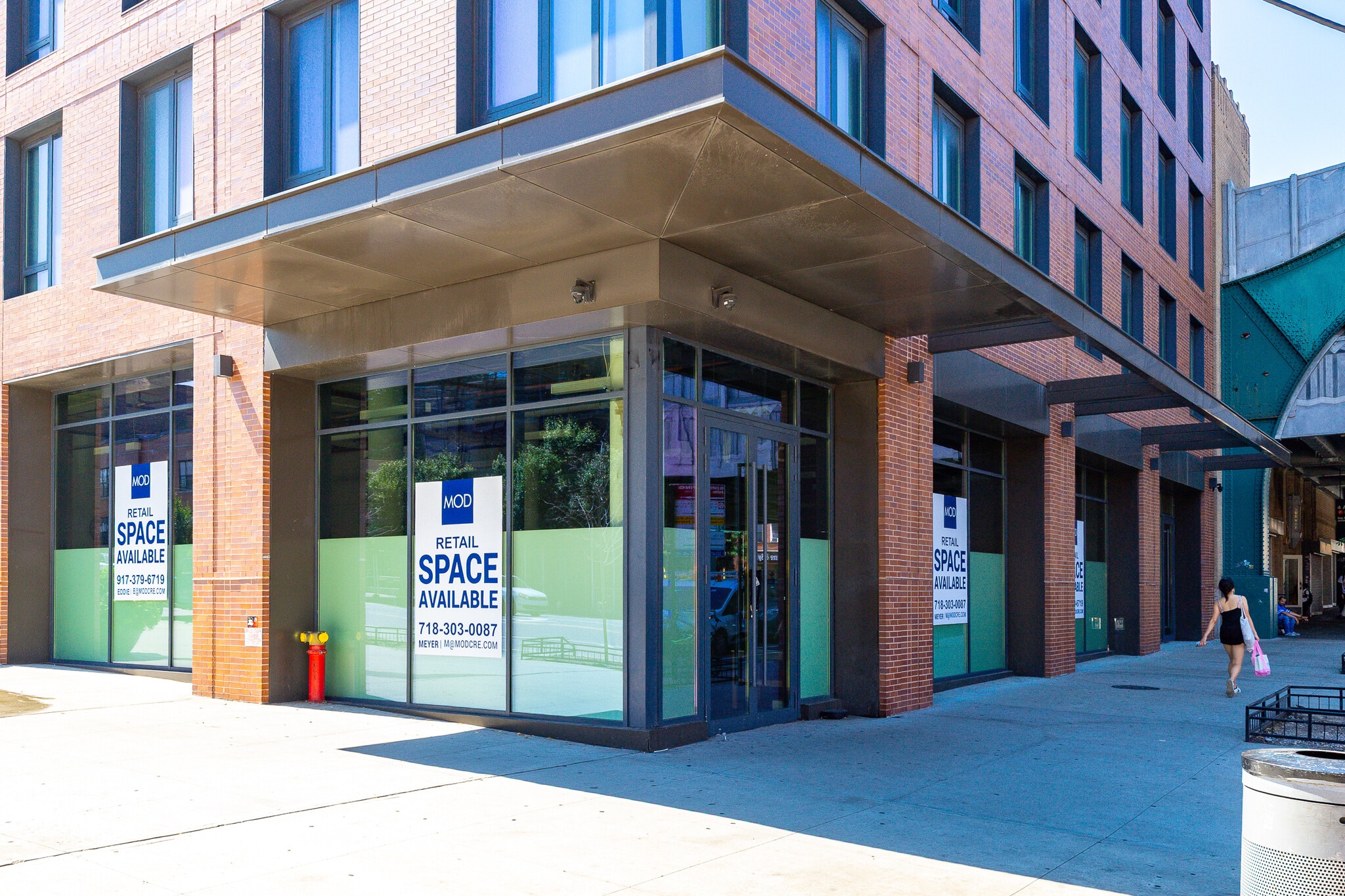Your email has been sent.

The Deermar Residences 441 4th Ave 800 - 3,800 SF of 4-Star Retail Space Available in Brooklyn, NY 11215



Highlights
- Logical divisions will be considered
- Adjacent to the 4th Ave./9th St. station
- At the base of an 11-story mixed-use building
- Corner space with ample frontage
All Available Space(1)
Display Rental Rate as
- Space
- Size
- Term
- Rental Rate
- Space Use
- Condition
- Available
Prime Retail Space Available Corner of 4th Ave and 9th St All qualified uses considered Open to logical divisions Asking $120 PSF
- Fully Built-Out as Standard Retail Space
- High Ceilings
- Space is in Excellent Condition
- Basement
| Space | Size | Term | Rental Rate | Space Use | Condition | Available |
| 1st Floor | 800-3,800 SF | 10 Years | $164.21 CAD/SF/YR $13.68 CAD/SF/MO $623,990 CAD/YR $51,999 CAD/MO | Retail | Full Build-Out | Now |
1st Floor
| Size |
| 800-3,800 SF |
| Term |
| 10 Years |
| Rental Rate |
| $164.21 CAD/SF/YR $13.68 CAD/SF/MO $623,990 CAD/YR $51,999 CAD/MO |
| Space Use |
| Retail |
| Condition |
| Full Build-Out |
| Available |
| Now |
1st Floor
| Size | 800-3,800 SF |
| Term | 10 Years |
| Rental Rate | $164.21 CAD/SF/YR |
| Space Use | Retail |
| Condition | Full Build-Out |
| Available | Now |
Prime Retail Space Available Corner of 4th Ave and 9th St All qualified uses considered Open to logical divisions Asking $120 PSF
- Fully Built-Out as Standard Retail Space
- Space is in Excellent Condition
- High Ceilings
- Basement
Property Facts
| Total Space Available | 3,800 SF | Property Subtype | Apartment |
| No. Units | 72 | Apartment Style | Mid-Rise |
| Min. Divisible | 800 SF | Building Size | 66,555 SF |
| Property Type | Multifamily | Year Built | 2021 |
| Total Space Available | 3,800 SF |
| No. Units | 72 |
| Min. Divisible | 800 SF |
| Property Type | Multifamily |
| Property Subtype | Apartment |
| Apartment Style | Mid-Rise |
| Building Size | 66,555 SF |
| Year Built | 2021 |
About the Property
The retail space at 441 4th Avenue in Park Slope, Brooklyn, NY, presents a promising opportunity for businesses. Located on the southeast corner of 4th Avenue and 9th Street, it features a ground floor area of 3,800 square feet and a lower level of 2,000 square feet. The space boasts a 176-foot wraparound frontage, including 100 feet on 9th Street and 76 feet on 4th Avenue. The ground floor has a 13-foot ceiling height, while the lower level has 10 feet. This modern space is situated at the base of a mixed-use building, adjacent to the 4th Avenue/9th Street station, and offers access to several local submarkets like Park Slope, South Slope, Gowanus, and Carroll Gardens.
Nearby Major Retailers










Presented by

The Deermar Residences | 441 4th Ave
Hmm, there seems to have been an error sending your message. Please try again.
Thanks! Your message was sent.






