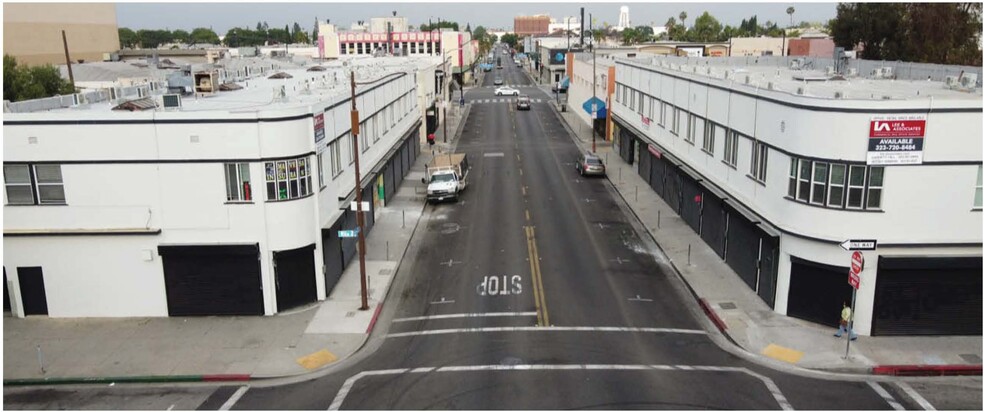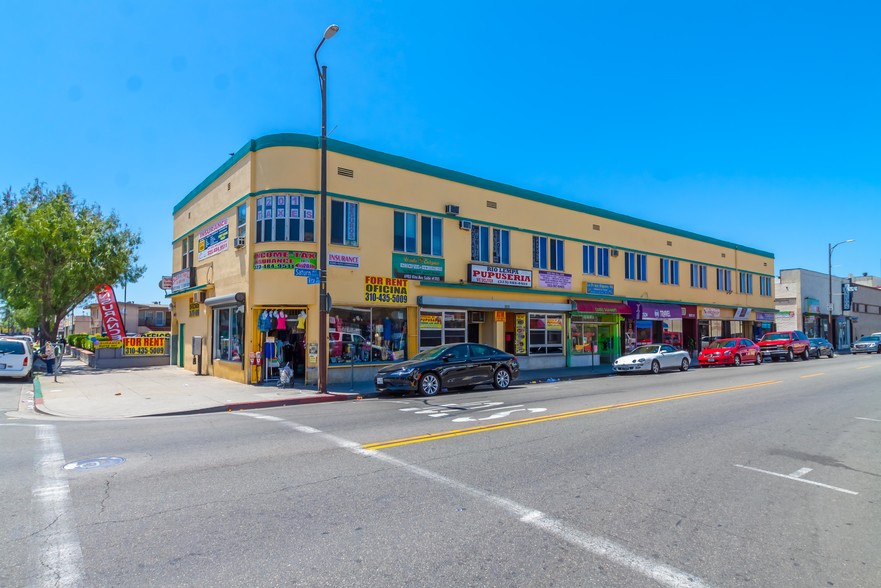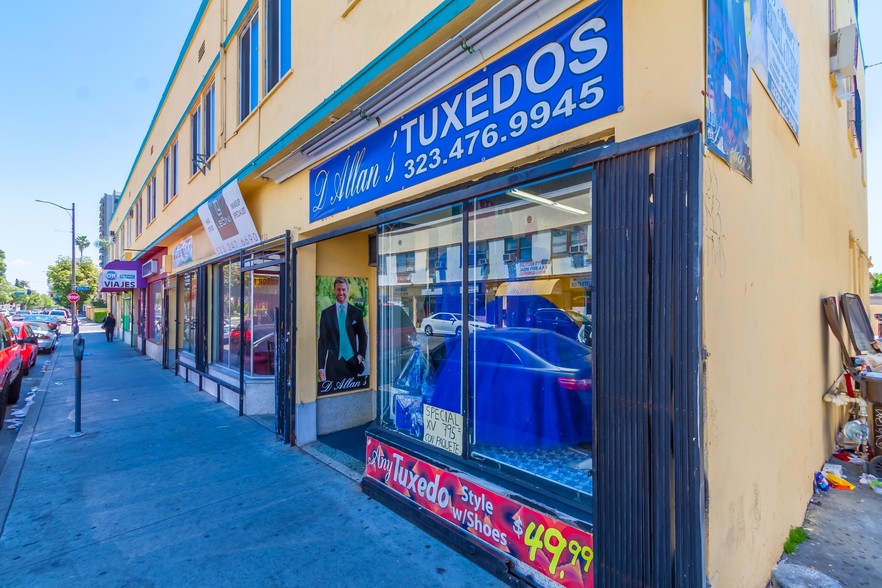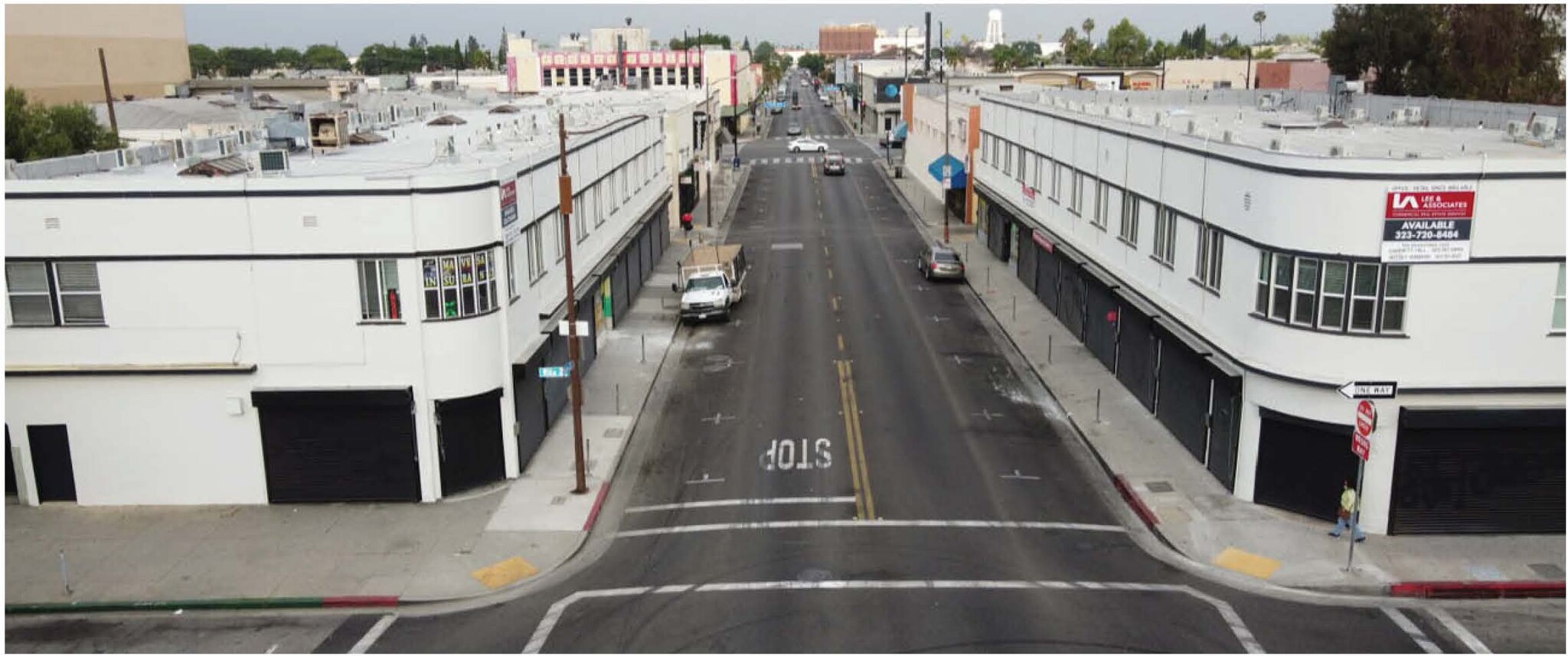2618 Saturn Ave 138 - 5,675 SF of Space Available in Huntington Park, CA 90255



HIGHLIGHTS
- Office Suites
- Each Suite only $1,200 per month full service
- Move in ready & totally renovated
SPACE AVAILABILITY (21)
Display Rental Rate as
- SPACE
- SIZE
- TERM
- RENTAL RATE
- RENT TYPE
| Space | Size | Term | Rental Rate | Rent Type | ||
| 1st Floor, Ste 2625 | 650 SF | Negotiable | Upon Request | Negotiable | ||
| 1st Floor, Ste 2631 | 650 SF | Negotiable | Upon Request | Negotiable | ||
| 2nd Floor, Ste 201 | 245 SF | Negotiable | $83.81 CAD/SF/YR | Full Service | ||
| 2nd Floor, Ste 202 | 276 SF | Negotiable | $74.40 CAD/SF/YR | Full Service | ||
| 2nd Floor, Ste 203 | 276 SF | Negotiable | $74.40 CAD/SF/YR | Full Service | ||
| 2nd Floor, Ste 204 | 276 SF | Negotiable | $83.81 CAD/SF/YR | Full Service | ||
| 2nd Floor, Ste 205 | 276 SF | Negotiable | $74.40 CAD/SF/YR | Full Service | ||
| 2nd Floor, Ste 206 | 276 SF | Negotiable | $74.40 CAD/SF/YR | Full Service | ||
| 2nd Floor, Ste 207 | 276 SF | Negotiable | $74.40 CAD/SF/YR | Full Service | ||
| 2nd Floor, Ste 208 | 276 SF | Negotiable | $74.40 CAD/SF/YR | Full Service | ||
| 2nd Floor, Ste 209 | 276 SF | Negotiable | $74.40 CAD/SF/YR | Full Service | ||
| 2nd Floor, Ste 210 | 276 SF | Negotiable | $74.40 CAD/SF/YR | Full Service | ||
| 2nd Floor, Ste 211 | 267 SF | Negotiable | $76.80 CAD/SF/YR | Full Service | ||
| 2nd Floor, Ste 212 | 189 SF | Negotiable | Upon Request | Negotiable | ||
| 2nd Floor, Ste 213 | 138 SF | Negotiable | $148.81 CAD/SF/YR | Full Service | ||
| 2nd Floor, Ste 214 | 183 SF | Negotiable | $112.20 CAD/SF/YR | Full Service | ||
| 2nd Floor, Ste 215 | 170 SF | Negotiable | $120.76 CAD/SF/YR | Full Service | ||
| 2nd Floor, Ste 216 | 170 SF | Negotiable | $120.76 CAD/SF/YR | Full Service | ||
| 2nd Floor, Ste 217 | 170 SF | Negotiable | $120.76 CAD/SF/YR | Full Service | ||
| 2nd Floor, Ste 218 | 170 SF | Negotiable | $120.76 CAD/SF/YR | Full Service | ||
| 2nd Floor, Ste 219 | 189 SF | Negotiable | $108.61 CAD/SF/YR | Full Service |
1st Floor, Ste 2625
Ground floor retail / office space on Saturn
- Located in-line with other retail
1st Floor, Ste 2631
retail space available
2nd Floor, Ste 201
- Rate includes utilities, building services and property expenses
- Office intensive layout
- Fits 1 - 2 People
2nd Floor, Ste 202
- Rate includes utilities, building services and property expenses
- Mostly Open Floor Plan Layout
- Fits 1 - 3 People
- Central Heating System
2nd Floor, Ste 203
- Rate includes utilities, building services and property expenses
- Office intensive layout
- Fits 1 - 3 People
- Central Air Conditioning
2nd Floor, Ste 204
- Rate includes utilities, building services and property expenses
- Office intensive layout
- Fits 1 - 3 People
- Central Heating System
2nd Floor, Ste 205
- Rate includes utilities, building services and property expenses
- Office intensive layout
- Fits 1 - 3 People
- Central Heating System
2nd Floor, Ste 206
- Rate includes utilities, building services and property expenses
- Office intensive layout
- Fits 1 - 3 People
- Central Heating System
2nd Floor, Ste 207
- Rate includes utilities, building services and property expenses
- Office intensive layout
- Fits 1 - 3 People
- Central Heating System
2nd Floor, Ste 208
- Rate includes utilities, building services and property expenses
- Office intensive layout
- Fits 1 - 3 People
- Central Heating System
2nd Floor, Ste 209
- Rate includes utilities, building services and property expenses
- Mostly Open Floor Plan Layout
- Fits 1 - 3 People
- Central Heating System
2nd Floor, Ste 210
- Rate includes utilities, building services and property expenses
- Office intensive layout
- Fits 1 - 3 People
- Central Heating System
2nd Floor, Ste 211
- Rate includes utilities, building services and property expenses
- Office intensive layout
- Fits 1 - 3 People
- Central Heating System
2nd Floor, Ste 212
- Office intensive layout
- Fits 1 - 2 People
- Central Air Conditioning
2nd Floor, Ste 213
- Rate includes utilities, building services and property expenses
- Office intensive layout
- Fits 1 - 2 People
- Central Heating System
2nd Floor, Ste 214
- Rate includes utilities, building services and property expenses
- Office intensive layout
- Fits 1 - 2 People
- Central Heating System
2nd Floor, Ste 215
- Rate includes utilities, building services and property expenses
- Office intensive layout
- Fits 1 - 2 People
- Central Air Conditioning
2nd Floor, Ste 216
- Rate includes utilities, building services and property expenses
- Office intensive layout
- Fits 1 - 2 People
- Central Air Conditioning
2nd Floor, Ste 217
- Rate includes utilities, building services and property expenses
- Office intensive layout
- Fits 1 - 2 People
- Central Air Conditioning
2nd Floor, Ste 218
- Rate includes utilities, building services and property expenses
- Office intensive layout
- Fits 1 - 2 People
- Central Heating System
2nd Floor, Ste 219
- Rate includes utilities, building services and property expenses
- Office intensive layout
- Fits 1 - 2 People
- Central Air Conditioning
PROPERTY FACTS
| Total Space Available | 5,675 SF |
| Property Type | Retail |
| Property Subtype | Storefront Retail/Office |
| Gross Leasable Area | 12,214 SF |
| Year Built | 1947 |
| Cross Streets | 6903 Rita Ave |
ABOUT THE PROPERTY
Gross free parking in city parking lots on either side of building adjacent to historic pacific Blvd Shopping District. 2nd floor office space only
NEARBY MAJOR RETAILERS















