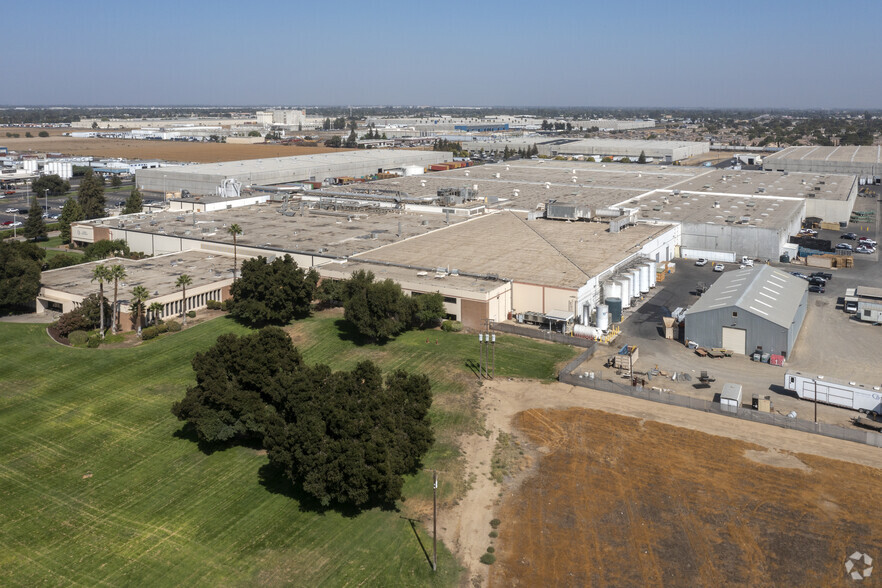
This feature is unavailable at the moment.
We apologize, but the feature you are trying to access is currently unavailable. We are aware of this issue and our team is working hard to resolve the matter.
Please check back in a few minutes. We apologize for the inconvenience.
- LoopNet Team
thank you

Your email has been sent!
2612 Crows Landing Rd
63,259 - 170,477 SF of 4-Star Space Available in Modesto, CA 95358



Highlights
- Climate controlled
- Insulated Roof
- Secure campus with 24/7 guard house
- T5 lighting with sensors and skylights
- Indoor unloading
- Large parking/yard area
Features
all available spaces(2)
Display Rental Rate as
- Space
- Size
- Term
- Rental Rate
- Space Use
- Condition
- Available
• Square Feet: 63,259± (200’ X 300’) • Entire unit is drop ceiling to 16’ with HVAC to 75± degrees • Floor drains in approximately 1/4 of unit • 800 amp, 480 volt distributed power, more possible • 6,840± SF office, breakroom, conference room, laboratory and restrooms • One (1) dock door (more possible) • Four (4) oversized grade level doors • ESFR Fire Sprinklers • Adjacent expansion space available • 10,000± SF adjacent freestanding metal building also available in large yard area
- Includes 1,200 SF of dedicated office space
- 17 Loading Docks
- 3 Drive Ins
• Square Feet: 63,259± (200’ X 300’) • Entire unit is drop ceiling to 16’ with HVAC to 75± degrees • Floor drains in approximately 1/4 of unit • 800 amp, 480 volt distributed power, more possible • 6,840± SF office, breakroom, conference room, laboratory and restrooms • One (1) dock door (more possible) • Four (4) oversized grade level doors • ESFR Fire Sprinklers • Adjacent expansion space available • 10,000± SF adjacent freestanding metal building also available in large yard area
- Rate includes utilities, building services and property expenses
| Space | Size | Term | Rental Rate | Space Use | Condition | Available |
| 1st Floor - 17 | 107,218 SF | Negotiable | Upon Request Upon Request Upon Request Upon Request Upon Request Upon Request | Industrial | Shell Space | 30 Days |
| 1st Floor, Ste 21 | 63,259 SF | Negotiable | Upon Request Upon Request Upon Request Upon Request Upon Request Upon Request | Medical | Partial Build-Out | Now |
1st Floor - 17
| Size |
| 107,218 SF |
| Term |
| Negotiable |
| Rental Rate |
| Upon Request Upon Request Upon Request Upon Request Upon Request Upon Request |
| Space Use |
| Industrial |
| Condition |
| Shell Space |
| Available |
| 30 Days |
1st Floor, Ste 21
| Size |
| 63,259 SF |
| Term |
| Negotiable |
| Rental Rate |
| Upon Request Upon Request Upon Request Upon Request Upon Request Upon Request |
| Space Use |
| Medical |
| Condition |
| Partial Build-Out |
| Available |
| Now |
1st Floor - 17
| Size | 107,218 SF |
| Term | Negotiable |
| Rental Rate | Upon Request |
| Space Use | Industrial |
| Condition | Shell Space |
| Available | 30 Days |
• Square Feet: 63,259± (200’ X 300’) • Entire unit is drop ceiling to 16’ with HVAC to 75± degrees • Floor drains in approximately 1/4 of unit • 800 amp, 480 volt distributed power, more possible • 6,840± SF office, breakroom, conference room, laboratory and restrooms • One (1) dock door (more possible) • Four (4) oversized grade level doors • ESFR Fire Sprinklers • Adjacent expansion space available • 10,000± SF adjacent freestanding metal building also available in large yard area
- Includes 1,200 SF of dedicated office space
- 3 Drive Ins
- 17 Loading Docks
1st Floor, Ste 21
| Size | 63,259 SF |
| Term | Negotiable |
| Rental Rate | Upon Request |
| Space Use | Medical |
| Condition | Partial Build-Out |
| Available | Now |
• Square Feet: 63,259± (200’ X 300’) • Entire unit is drop ceiling to 16’ with HVAC to 75± degrees • Floor drains in approximately 1/4 of unit • 800 amp, 480 volt distributed power, more possible • 6,840± SF office, breakroom, conference room, laboratory and restrooms • One (1) dock door (more possible) • Four (4) oversized grade level doors • ESFR Fire Sprinklers • Adjacent expansion space available • 10,000± SF adjacent freestanding metal building also available in large yard area
- Rate includes utilities, building services and property expenses
Property Overview
• Serviced by Union Pacific Rail Service (2 parallel spurs) providing Indoor service with capacity for approximately eight (8) cars per side (16 total) • Low electrical rates provided by Turlock Irrigation District (TID) • Secure campus with 24/7 guard house • Parking/yard space available • Part of five buildings, 2,800,000± square foot G3 Distribution Center Main Campus.
Distribution FACILITY FACTS
Presented by

2612 Crows Landing Rd
Hmm, there seems to have been an error sending your message. Please try again.
Thanks! Your message was sent.



