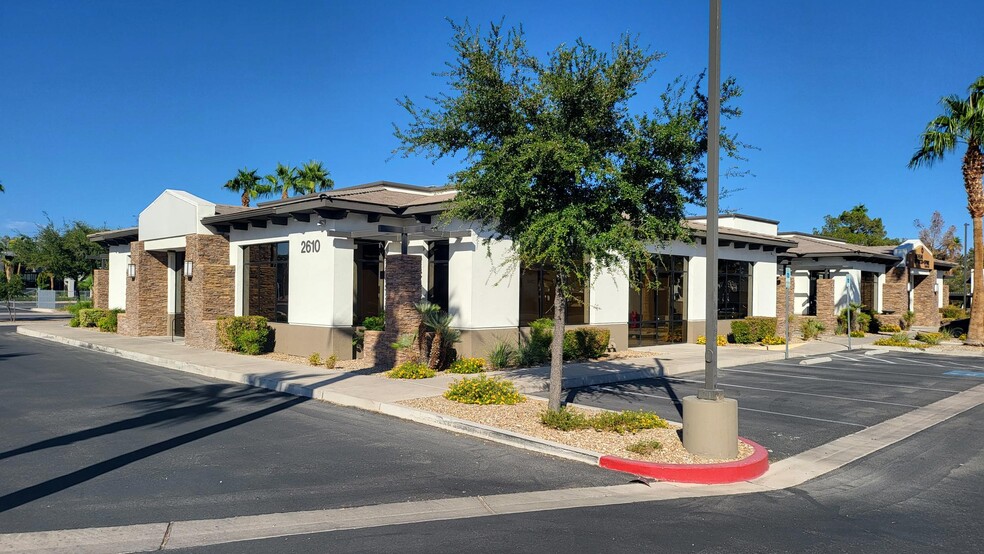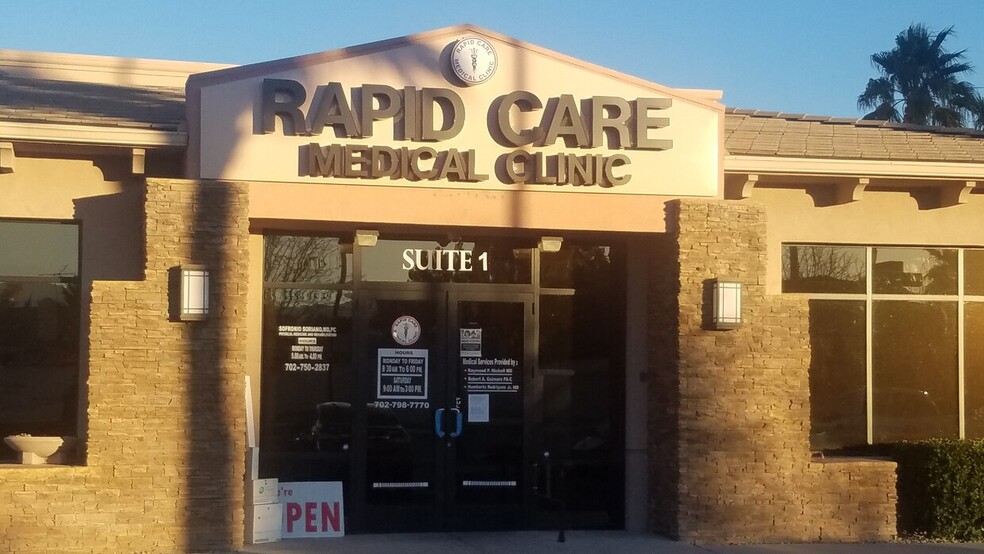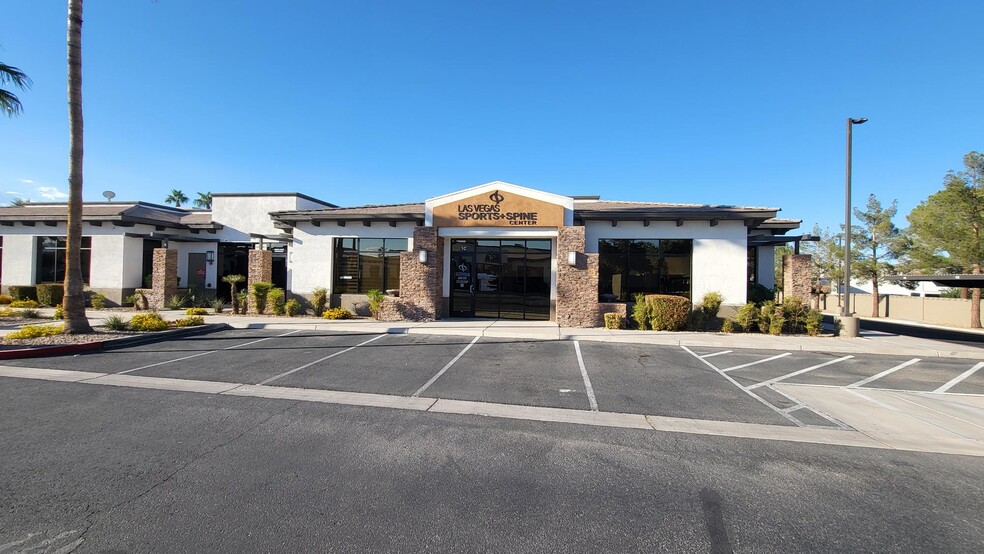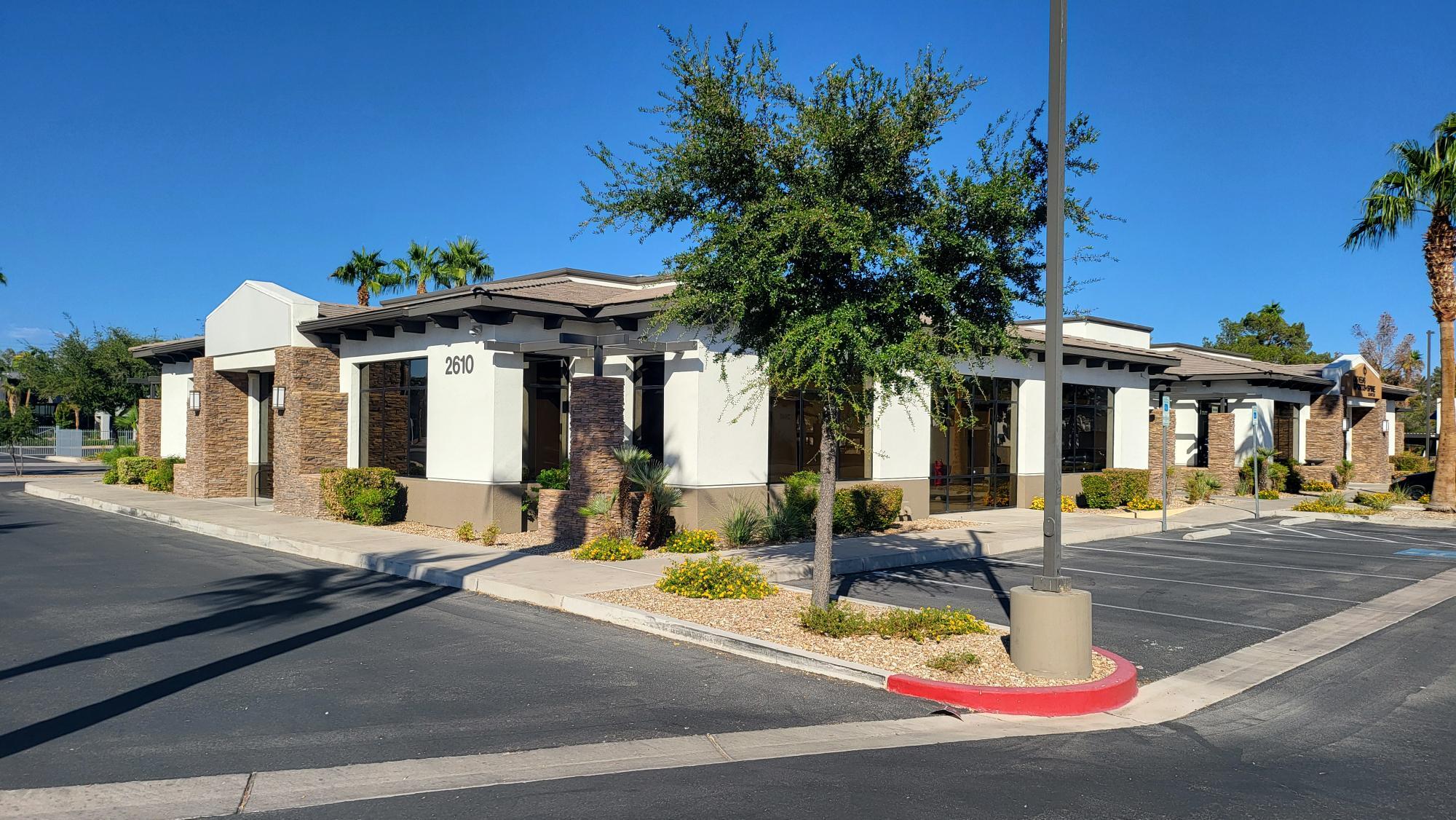2610-2620 S Jones Blvd 10,870 SF 100% Leased Office Building Las Vegas, NV 89146 $4,511,975 CAD ($415.09 CAD/SF) 5.83% Cap Rate



EXECUTIVE SUMMARY
This Medical Building is located in the Shea Professional Plaza and is 100% occupied by a Rapid Care
Medical Clinic which has been in business in Las Vegas for over (14) years and they occupy the entire
+/- 10,870 sq. ft. building with a Medical Clinic, Chiropractor, Pharmacy, Private MD., Med Spa and
Injury Attorney, x-ray and Ultrasound Services. Shea Professional Plaza Buildings 1-1 & 1-2 are two
separate parcels with one +/-10,870 sq. ft. building located on +/- 1.13 acres of land zoned (C-P)
Commercial Professional located by the main entrance to the complex with street visibility to South
Jones Boulevard. Property appraiser for $3,375,000
Medical Clinic which has been in business in Las Vegas for over (14) years and they occupy the entire
+/- 10,870 sq. ft. building with a Medical Clinic, Chiropractor, Pharmacy, Private MD., Med Spa and
Injury Attorney, x-ray and Ultrasound Services. Shea Professional Plaza Buildings 1-1 & 1-2 are two
separate parcels with one +/-10,870 sq. ft. building located on +/- 1.13 acres of land zoned (C-P)
Commercial Professional located by the main entrance to the complex with street visibility to South
Jones Boulevard. Property appraiser for $3,375,000
FINANCIAL SUMMARY (PRO FORMA - 2025) |
ANNUAL (CAD) | ANNUAL PER SF (CAD) |
|---|---|---|
| Gross Rental Income |
$261,854

|
$24.09

|
| Other Income |
$90,360

|
$8.31

|
| Vacancy Loss |
-

|
-

|
| Effective Gross Income |
$352,214

|
$32.40

|
| Taxes |
$21,087

|
$1.94

|
| Operating Expenses |
$68,475

|
$6.30

|
| Total Expenses |
$89,562

|
$8.24

|
| Net Operating Income |
$262,652

|
$24.16

|
PROPERTY FACTS
Sale Type
Investment
Property Type
Office
Property Subtype
Medical
Building Size
10,870 SF
Building Class
B
Year Built
2003
Price
$4,511,975 CAD
Price Per SF
$415.09 CAD
Cap Rate
5.83%
NOI
$263,188 CAD
Percent Leased
100%
Tenancy
Multiple
Building Height
1 Story
Typical Floor Size
10,870 SF
Building FAR
0.22
Lot Size
1.13 AC
Zoning
C-P
Parking
60 Spaces (5.52 Spaces per 1,000 SF Leased)
AMENITIES
- 24 Hour Access
- Bus Line
- Controlled Access
- Courtyard
- Signage
- Central Heating
- Natural Light
MAJOR TENANTS
- TENANT
- INDUSTRY
- SF OCCUPIED
- RENT/SF
- LEASE TYPE
- LEASE END
- Rapid Care Medical Clinic
- Health Care and Social Assistance
- -
- -
- Modified Gross
- Jun 2026
| TENANT | INDUSTRY | SF OCCUPIED | RENT/SF | LEASE TYPE | LEASE END | |
| Rapid Care Medical Clinic | Health Care and Social Assistance | - | - | Modified Gross | Jun 2026 |
1 of 1
PROPERTY TAXES
| Parcel Numbers | Total Assessment | $795,675 CAD | |
| Land Assessment | $294,082 CAD | Annual Taxes | $21,087 CAD ($1.94 CAD/SF) |
| Improvements Assessment | $501,593 CAD | Tax Year | 2025 |





