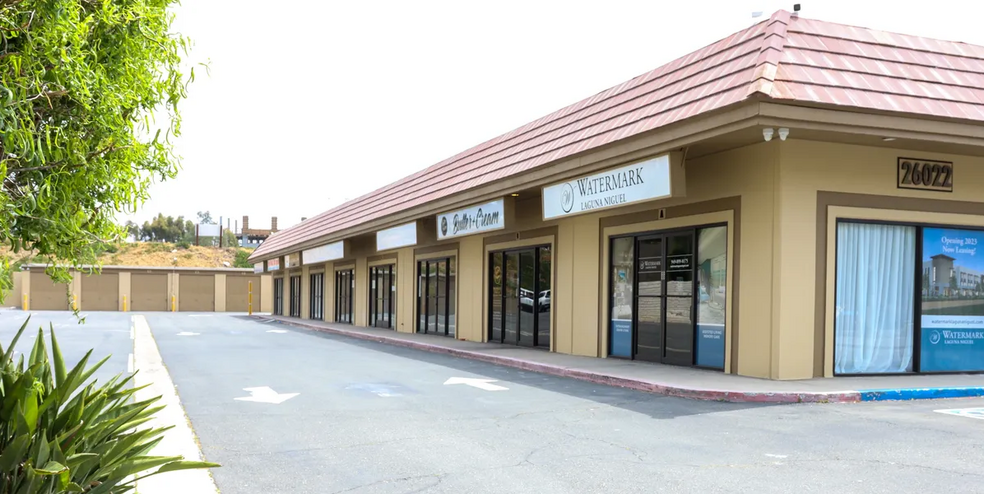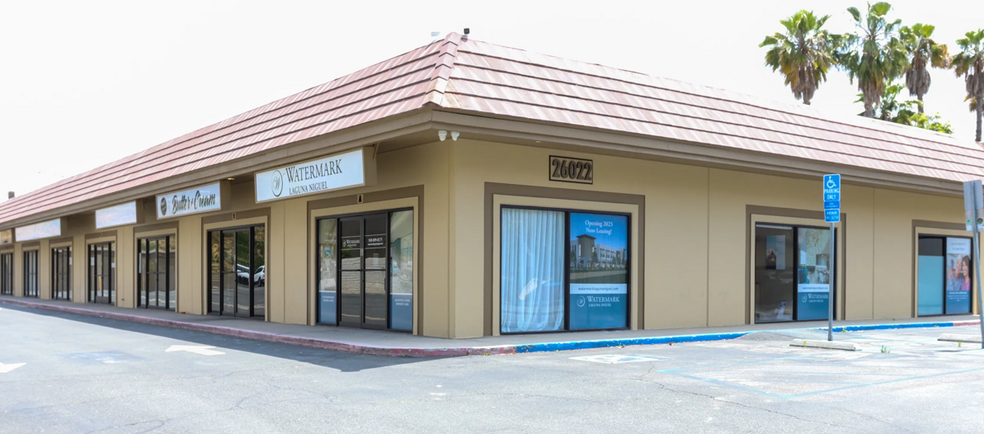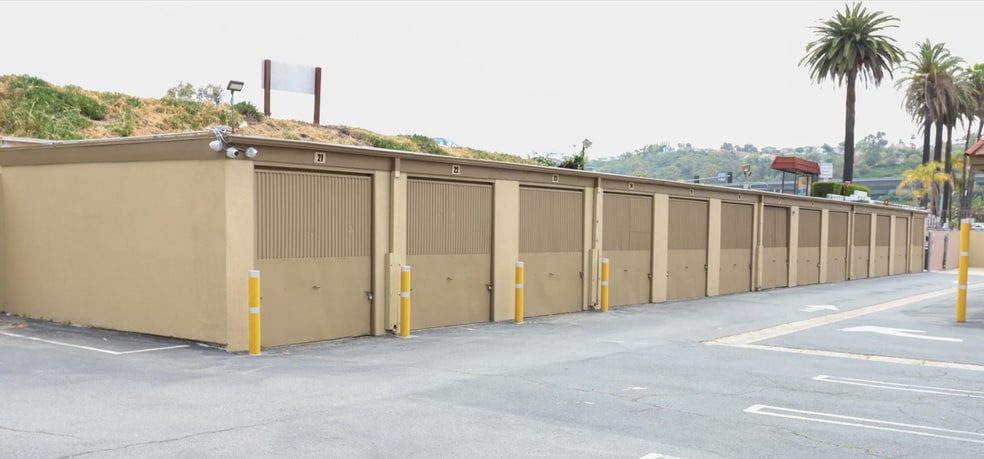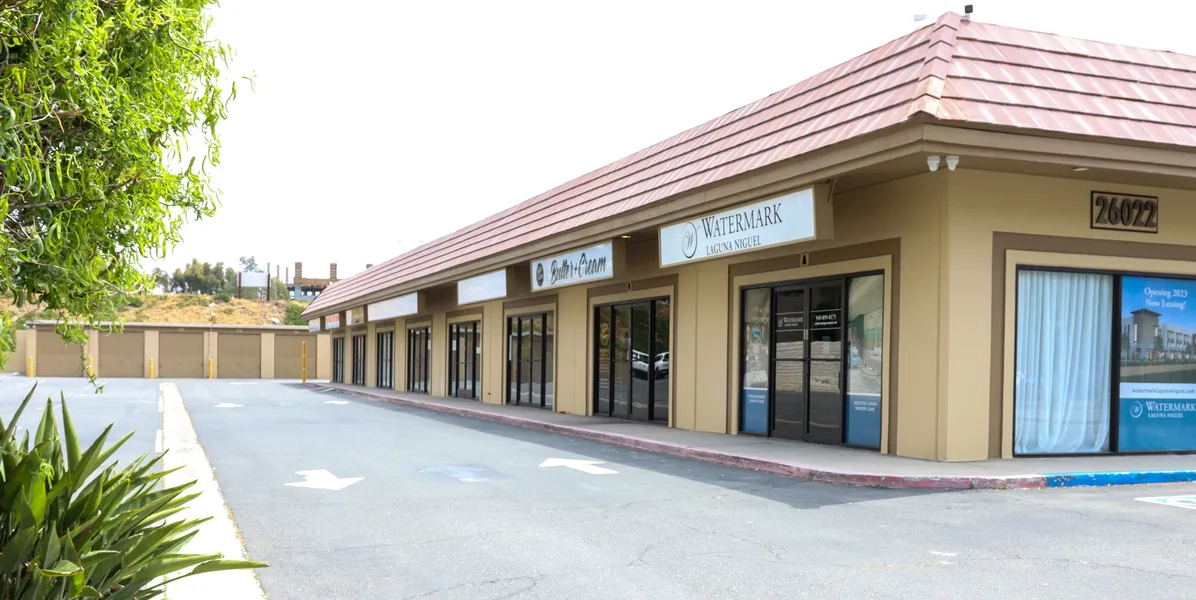
This feature is unavailable at the moment.
We apologize, but the feature you are trying to access is currently unavailable. We are aware of this issue and our team is working hard to resolve the matter.
Please check back in a few minutes. We apologize for the inconvenience.
- LoopNet Team
thank you

Your email has been sent!
Crown Cape Center 26022 Cape Dr
1,200 - 5,800 SF of Office/Retail Space Available in Laguna Niguel, CA 92677



Highlights
- Directly off 5 Fwy
Features
all available spaces(3)
Display Rental Rate as
- Space
- Size
- Term
- Rental Rate
- Space Use
- Condition
- Available
PRIME FRONT COMMERCIAL / RETAIL UNIT AVAILABLE! Front Unit A has been fully renovated and updated. Please see our website, https://crowncapecenter.com, for current businesses allowed under "Business Units" on the premises. The unit has been fully network-cabled for voice and data. A minimum one-year lease with options available is required, and the first month's rent + 2 months' security deposit is required.
- Lease rate does not include certain property expenses
- Fits 4 - 6 People
- Central Air and Heating
- Closed Circuit Television Monitoring (CCTV)
- Drop Ceilings
- Natural Light
- Accent Lighting
- Display Window
- Front Unit
- Fully Built-Out as Standard Office
- Conference Rooms
- Private Restrooms
- Corner Space
- Recessed Lighting
- Located in-line with other retail
- Hardwood Floors
- Wheelchair Accessible
UNIT "C" COMMERCIAL / RETAIL / EATING ESTABLISHMENTS: AVAILABLE FEBRUARY 2025! Middle Unit C has been fully renovated and recently updated into a Contractor's Office. Please see our website, https://crowncapecenter.com, for current businesses allowed under "Business Units" on the premises. A minimum one-year lease with options available is required, and the first month's rent + 2 months' security deposit is required.
- Listed lease rate plus proportional share of utilities
- Mostly Open Floor Plan Layout
- 4 Private Offices
- 5 Workstations
- Kitchen
- Closed Circuit Television Monitoring (CCTV)
- Exposed Ceiling
- Food Service
- Wheelchair Accessible
- Partially Built-Out as Standard Office
- Fits 7 - 12 People
- 1 Conference Room
- Central Air and Heating
- Private Restrooms
- Drop Ceilings
- Accent Lighting
- Open-Plan
- Eating Establishment (with or without alcoholic).
COMMERCIAL / RETAIL UNIT AVAILABLE! The Middle Unit F has been recently updated. Please see our website, https://crowncapecenter.com, for current businesses allowed under "Business Units" on the premises. A minimum one-year lease with options available is required, and the first month's rent + 2 months' security deposit is required.
- Lease rate does not include certain property expenses
- Fits 3 - 10 People
- Private Restrooms
- Drop Ceilings
- Accent Lighting
- Open Floor Plan Layout
- Central Air and Heating
- Closed Circuit Television Monitoring (CCTV)
- Exposed Ceiling
- Open-Plan
| Space | Size | Term | Rental Rate | Space Use | Condition | Available |
| 1st Floor, Ste A | 1,200 SF | 1-10 Years | Upon Request Upon Request Upon Request Upon Request Upon Request Upon Request | Office/Retail | Full Build-Out | Now |
| 1st Floor, Ste C | 2,760-3,400 SF | 1-10 Years | Upon Request Upon Request Upon Request Upon Request Upon Request Upon Request | Office/Retail | Partial Build-Out | 2025-02-01 |
| 1st Floor, Ste F | 1,200 SF | 1-10 Years | Upon Request Upon Request Upon Request Upon Request Upon Request Upon Request | Office/Retail | Partial Build-Out | Now |
1st Floor, Ste A
| Size |
| 1,200 SF |
| Term |
| 1-10 Years |
| Rental Rate |
| Upon Request Upon Request Upon Request Upon Request Upon Request Upon Request |
| Space Use |
| Office/Retail |
| Condition |
| Full Build-Out |
| Available |
| Now |
1st Floor, Ste C
| Size |
| 2,760-3,400 SF |
| Term |
| 1-10 Years |
| Rental Rate |
| Upon Request Upon Request Upon Request Upon Request Upon Request Upon Request |
| Space Use |
| Office/Retail |
| Condition |
| Partial Build-Out |
| Available |
| 2025-02-01 |
1st Floor, Ste F
| Size |
| 1,200 SF |
| Term |
| 1-10 Years |
| Rental Rate |
| Upon Request Upon Request Upon Request Upon Request Upon Request Upon Request |
| Space Use |
| Office/Retail |
| Condition |
| Partial Build-Out |
| Available |
| Now |
1st Floor, Ste A
| Size | 1,200 SF |
| Term | 1-10 Years |
| Rental Rate | Upon Request |
| Space Use | Office/Retail |
| Condition | Full Build-Out |
| Available | Now |
PRIME FRONT COMMERCIAL / RETAIL UNIT AVAILABLE! Front Unit A has been fully renovated and updated. Please see our website, https://crowncapecenter.com, for current businesses allowed under "Business Units" on the premises. The unit has been fully network-cabled for voice and data. A minimum one-year lease with options available is required, and the first month's rent + 2 months' security deposit is required.
- Lease rate does not include certain property expenses
- Fully Built-Out as Standard Office
- Fits 4 - 6 People
- Conference Rooms
- Central Air and Heating
- Private Restrooms
- Closed Circuit Television Monitoring (CCTV)
- Corner Space
- Drop Ceilings
- Recessed Lighting
- Natural Light
- Located in-line with other retail
- Accent Lighting
- Hardwood Floors
- Display Window
- Wheelchair Accessible
- Front Unit
1st Floor, Ste C
| Size | 2,760-3,400 SF |
| Term | 1-10 Years |
| Rental Rate | Upon Request |
| Space Use | Office/Retail |
| Condition | Partial Build-Out |
| Available | 2025-02-01 |
UNIT "C" COMMERCIAL / RETAIL / EATING ESTABLISHMENTS: AVAILABLE FEBRUARY 2025! Middle Unit C has been fully renovated and recently updated into a Contractor's Office. Please see our website, https://crowncapecenter.com, for current businesses allowed under "Business Units" on the premises. A minimum one-year lease with options available is required, and the first month's rent + 2 months' security deposit is required.
- Listed lease rate plus proportional share of utilities
- Partially Built-Out as Standard Office
- Mostly Open Floor Plan Layout
- Fits 7 - 12 People
- 4 Private Offices
- 1 Conference Room
- 5 Workstations
- Central Air and Heating
- Kitchen
- Private Restrooms
- Closed Circuit Television Monitoring (CCTV)
- Drop Ceilings
- Exposed Ceiling
- Accent Lighting
- Food Service
- Open-Plan
- Wheelchair Accessible
- Eating Establishment (with or without alcoholic).
1st Floor, Ste F
| Size | 1,200 SF |
| Term | 1-10 Years |
| Rental Rate | Upon Request |
| Space Use | Office/Retail |
| Condition | Partial Build-Out |
| Available | Now |
COMMERCIAL / RETAIL UNIT AVAILABLE! The Middle Unit F has been recently updated. Please see our website, https://crowncapecenter.com, for current businesses allowed under "Business Units" on the premises. A minimum one-year lease with options available is required, and the first month's rent + 2 months' security deposit is required.
- Lease rate does not include certain property expenses
- Open Floor Plan Layout
- Fits 3 - 10 People
- Central Air and Heating
- Private Restrooms
- Closed Circuit Television Monitoring (CCTV)
- Drop Ceilings
- Exposed Ceiling
- Accent Lighting
- Open-Plan
Property Overview
City of Laguna Niguel, Mixed-Use: Business Units: https://crowncapecenter.com/commercial-business-units/. Storage Units: https://crowncapecenter.com/self-storage-units. (12) - 10' X 20' Self-Storage Units; 24-hour access. COMMERCIAL / RETAIL / EATING ESTABLISHMENTS UNITS AVAILABLE! Current Tenants includes Butter & Cream Bakery; Hanover R.S. Construction; Coastal Organizing Company; West Pool & Supply; Camryn Clair Photography
PROPERTY FACTS
SELECT TENANTS
- Floor
- Tenant Name
- Industry
- 1st
- Butter & Cream Bakeries
- Retailer
- 1st
- Camryn Clair Photography
- Services
- 1st
- The Hanover Company
- Construction
- 1st
- West Pool & Spa Supplies
- Services
Presented by
Crown Cape Center
Crown Cape Center | 26022 Cape Dr
Hmm, there seems to have been an error sending your message. Please try again.
Thanks! Your message was sent.







