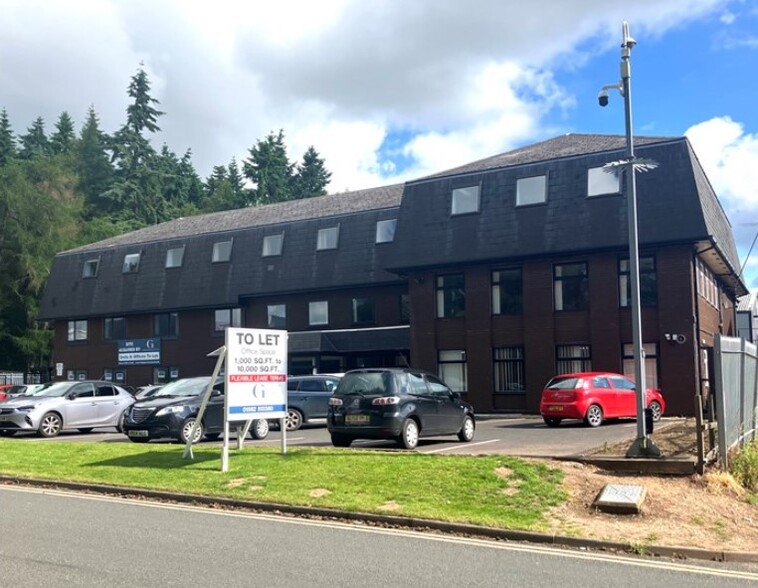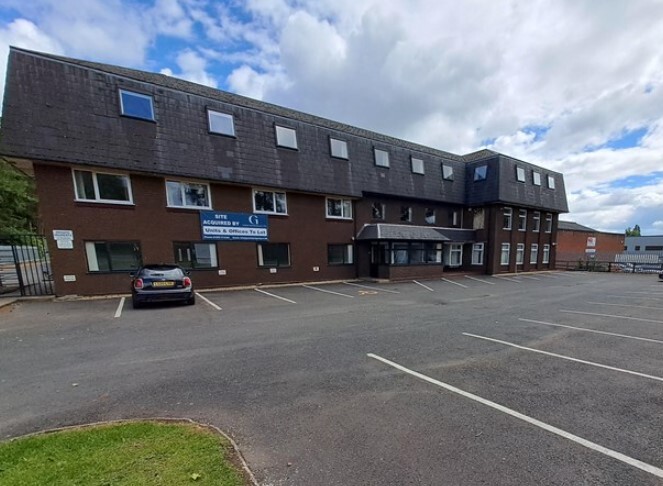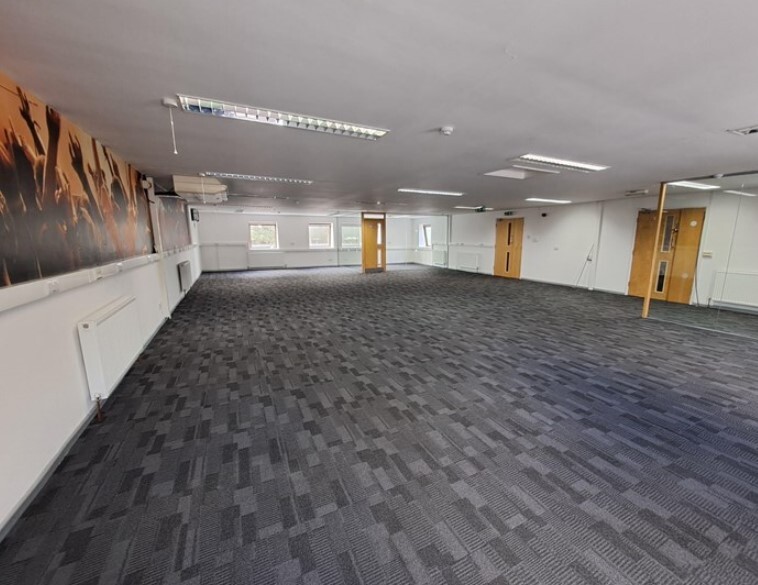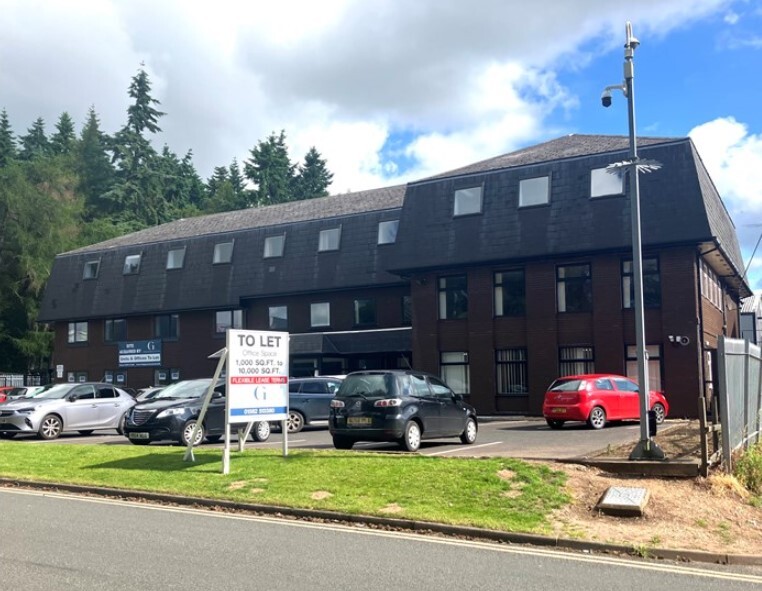
This feature is unavailable at the moment.
We apologize, but the feature you are trying to access is currently unavailable. We are aware of this issue and our team is working hard to resolve the matter.
Please check back in a few minutes. We apologize for the inconvenience.
- LoopNet Team
thank you

Your email has been sent!
26 Walter Nash Rd W
1,173 - 6,524 SF of Office Space Available in Kidderminster DY11 7QY



Highlights
- Air Conditioning
- First and Second floor office suites available in established business location
- Central Heating
all available spaces(4)
Display Rental Rate as
- Space
- Size
- Term
- Rental Rate
- Space Use
- Condition
- Available
The property is available on new terms to be agreed.
- Use Class: E
- Fits 3 - 10 People
- Kitchen
- Common Parts WC Facilities
- Glass Partitioning
- Mostly Open Floor Plan Layout
- Can be combined with additional space(s) for up to 6,524 SF of adjacent space
- Drop Ceilings
- Air Conditioning
- Car Parking available
The property is available on new terms to be agreed.
- Use Class: E
- Fits 5 - 15 People
- Kitchen
- Common Parts WC Facilities
- Glass Partitioning
- Mostly Open Floor Plan Layout
- Can be combined with additional space(s) for up to 6,524 SF of adjacent space
- Drop Ceilings
- Air Conditioning
- Car Parking available
The property is available on new terms to be agreed.
- Use Class: E
- Fits 4 - 13 People
- Kitchen
- Common Parts WC Facilities
- Glass Partitioning
- Mostly Open Floor Plan Layout
- Can be combined with additional space(s) for up to 6,524 SF of adjacent space
- Drop Ceilings
- Air Conditioning
- Car Parking available
The property is available on new terms to be agreed.
- Use Class: E
- Fits 6 - 17 People
- Kitchen
- Common Parts WC Facilities
- Glass Partitioning
- Mostly Open Floor Plan Layout
- Can be combined with additional space(s) for up to 6,524 SF of adjacent space
- Drop Ceilings
- Air Conditioning
- Car Parking available
| Space | Size | Term | Rental Rate | Space Use | Condition | Available |
| 1st Floor, Ste Left | 1,173 SF | Negotiable | $19.40 CAD/SF/YR $1.62 CAD/SF/MO $22,759 CAD/YR $1,897 CAD/MO | Office | Shell Space | Now |
| 1st Floor, Ste Right | 1,799 SF | Negotiable | $19.40 CAD/SF/YR $1.62 CAD/SF/MO $34,905 CAD/YR $2,909 CAD/MO | Office | Shell Space | Now |
| 2nd Floor, Ste Left | 1,517 SF | Negotiable | $16.76 CAD/SF/YR $1.40 CAD/SF/MO $25,420 CAD/YR $2,118 CAD/MO | Office | Shell Space | Now |
| 2nd Floor, Ste Right | 2,035 SF | Negotiable | $16.76 CAD/SF/YR $1.40 CAD/SF/MO $34,100 CAD/YR $2,842 CAD/MO | Office | Shell Space | Now |
1st Floor, Ste Left
| Size |
| 1,173 SF |
| Term |
| Negotiable |
| Rental Rate |
| $19.40 CAD/SF/YR $1.62 CAD/SF/MO $22,759 CAD/YR $1,897 CAD/MO |
| Space Use |
| Office |
| Condition |
| Shell Space |
| Available |
| Now |
1st Floor, Ste Right
| Size |
| 1,799 SF |
| Term |
| Negotiable |
| Rental Rate |
| $19.40 CAD/SF/YR $1.62 CAD/SF/MO $34,905 CAD/YR $2,909 CAD/MO |
| Space Use |
| Office |
| Condition |
| Shell Space |
| Available |
| Now |
2nd Floor, Ste Left
| Size |
| 1,517 SF |
| Term |
| Negotiable |
| Rental Rate |
| $16.76 CAD/SF/YR $1.40 CAD/SF/MO $25,420 CAD/YR $2,118 CAD/MO |
| Space Use |
| Office |
| Condition |
| Shell Space |
| Available |
| Now |
2nd Floor, Ste Right
| Size |
| 2,035 SF |
| Term |
| Negotiable |
| Rental Rate |
| $16.76 CAD/SF/YR $1.40 CAD/SF/MO $34,100 CAD/YR $2,842 CAD/MO |
| Space Use |
| Office |
| Condition |
| Shell Space |
| Available |
| Now |
1st Floor, Ste Left
| Size | 1,173 SF |
| Term | Negotiable |
| Rental Rate | $19.40 CAD/SF/YR |
| Space Use | Office |
| Condition | Shell Space |
| Available | Now |
The property is available on new terms to be agreed.
- Use Class: E
- Mostly Open Floor Plan Layout
- Fits 3 - 10 People
- Can be combined with additional space(s) for up to 6,524 SF of adjacent space
- Kitchen
- Drop Ceilings
- Common Parts WC Facilities
- Air Conditioning
- Glass Partitioning
- Car Parking available
1st Floor, Ste Right
| Size | 1,799 SF |
| Term | Negotiable |
| Rental Rate | $19.40 CAD/SF/YR |
| Space Use | Office |
| Condition | Shell Space |
| Available | Now |
The property is available on new terms to be agreed.
- Use Class: E
- Mostly Open Floor Plan Layout
- Fits 5 - 15 People
- Can be combined with additional space(s) for up to 6,524 SF of adjacent space
- Kitchen
- Drop Ceilings
- Common Parts WC Facilities
- Air Conditioning
- Glass Partitioning
- Car Parking available
2nd Floor, Ste Left
| Size | 1,517 SF |
| Term | Negotiable |
| Rental Rate | $16.76 CAD/SF/YR |
| Space Use | Office |
| Condition | Shell Space |
| Available | Now |
The property is available on new terms to be agreed.
- Use Class: E
- Mostly Open Floor Plan Layout
- Fits 4 - 13 People
- Can be combined with additional space(s) for up to 6,524 SF of adjacent space
- Kitchen
- Drop Ceilings
- Common Parts WC Facilities
- Air Conditioning
- Glass Partitioning
- Car Parking available
2nd Floor, Ste Right
| Size | 2,035 SF |
| Term | Negotiable |
| Rental Rate | $16.76 CAD/SF/YR |
| Space Use | Office |
| Condition | Shell Space |
| Available | Now |
The property is available on new terms to be agreed.
- Use Class: E
- Mostly Open Floor Plan Layout
- Fits 6 - 17 People
- Can be combined with additional space(s) for up to 6,524 SF of adjacent space
- Kitchen
- Drop Ceilings
- Common Parts WC Facilities
- Air Conditioning
- Glass Partitioning
- Car Parking available
Property Overview
The premises forms part of Gemini 8 Business Park and occupies a prominent roadside position with excellent frontage to Walter Nash Road. The building is of traditional brick construction with pitched tiled roof, comprising three floors of office accommodation. The building benefits from extensive car parking to the front of the property, with further overflow spaces to the rear, along with pedestrian access to the building. The first and second floors comprise cellular office space, benefitting from glass partitioning, double glazed windows and air conditioning. Heating, mains water, electric and WC facilities are all connected.
PROPERTY FACTS
Presented by

26 Walter Nash Rd W
Hmm, there seems to have been an error sending your message. Please try again.
Thanks! Your message was sent.


