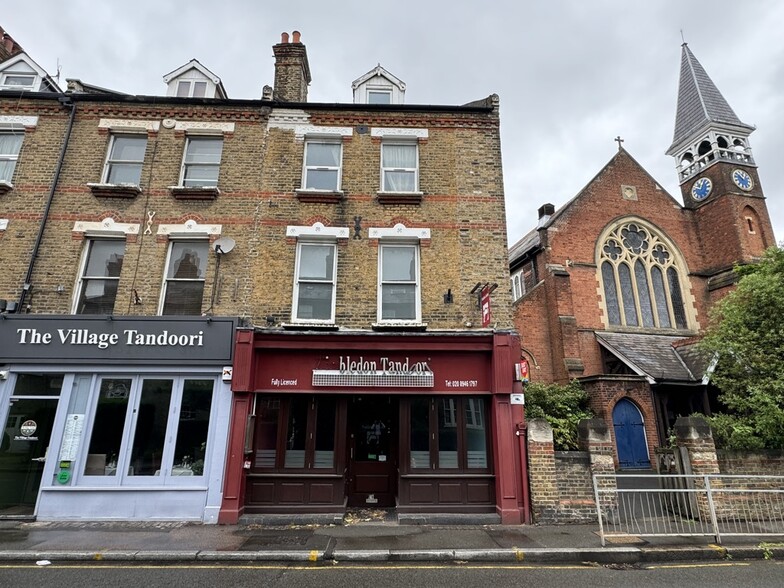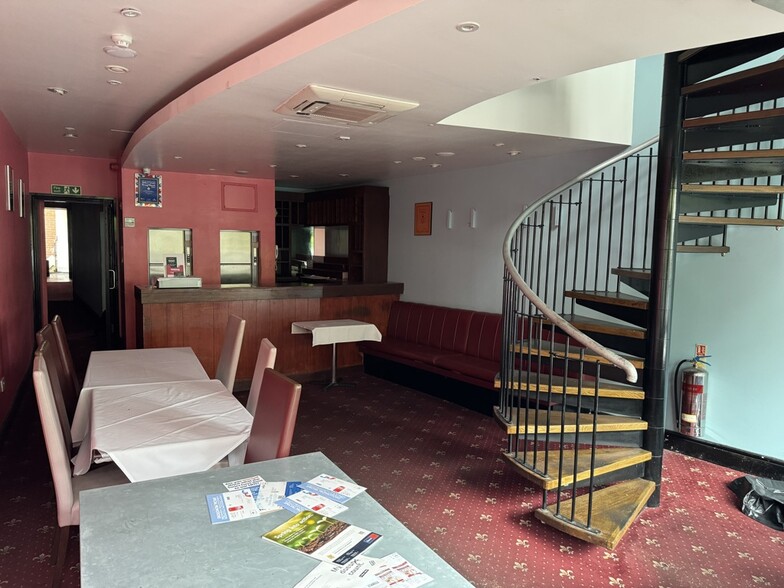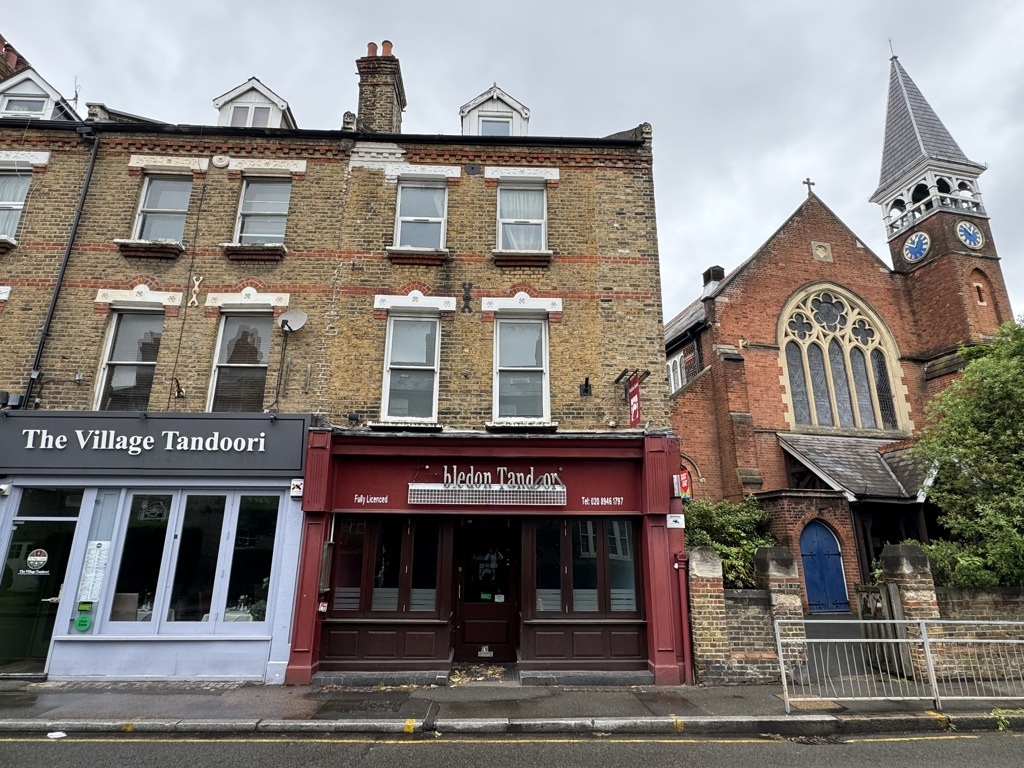
26 Ridgway | London SW19 4QW
This feature is unavailable at the moment.
We apologize, but the feature you are trying to access is currently unavailable. We are aware of this issue and our team is working hard to resolve the matter.
Please check back in a few minutes. We apologize for the inconvenience.
- LoopNet Team
thank you

Your email has been sent!
26 Ridgway
London SW19 4QW
Retail Property For Sale


Investment Highlights
- Wimbledon Village boasts good infrastructure being situated 1.6 miles from the A3 which provides access to central London or the M25 motorway.
- Prominent roadside position
- Planning Consents for self-contained residential dwellings on the upper floors
- Heathrow Airport is the closest airport to Wimbledon Village being 11.3 miles away followed by Gatwick Airport which is 24.9 miles away
- In the affluent area of Wimbledon Village
Executive Summary
Rare Freehold development / investment opportunity, sold with Vacant Possession- price on application.
This end of terrace property is arranged over five storeys. The current configuration consists of retail space on the lower ground floor, ground floor, and 1st floor with staff accommodation on the upper floors. The property benefits from rear access via Sheep Walk Mews. The property achieved planning consent in September 2019 (reference 19/P2422) for: "Change of use of first floor from restaurant to self-contained flat and conversion of the second and third floors into 2x 1 bed flats involving alterations to rear access and raising the height of rear stairs." We are informed by the seller that some works were commenced in order to activate the planning consent. All prospective purchasers are deemed to have made their own enquiries, to have fully satisfied themselves in this regard and to offer accordingly.
This end of terrace property is arranged over five storeys. The current configuration consists of retail space on the lower ground floor, ground floor, and 1st floor with staff accommodation on the upper floors. The property benefits from rear access via Sheep Walk Mews. The property achieved planning consent in September 2019 (reference 19/P2422) for: "Change of use of first floor from restaurant to self-contained flat and conversion of the second and third floors into 2x 1 bed flats involving alterations to rear access and raising the height of rear stairs." We are informed by the seller that some works were commenced in order to activate the planning consent. All prospective purchasers are deemed to have made their own enquiries, to have fully satisfied themselves in this regard and to offer accordingly.
PROPERTY FACTS Sale Pending
Sale Type
Investment
Property Type
Retail
Tenure
Freehold
Property Subtype
Storefront
Building Size
2,885 SF
Year Built
1990
Price
$2,332,346 CAD
Price Per SF
$808 CAD
Percent Leased
Vacant
Tenancy
Multiple
Building Height
5 Stories
Building FAR
3.31
Lot Size
0.02 AC
Frontage
15 ft on Sunnyside
Amenities
- Signage
1 of 5
VIDEOS
3D TOUR
PHOTOS
STREET VIEW
STREET
MAP

