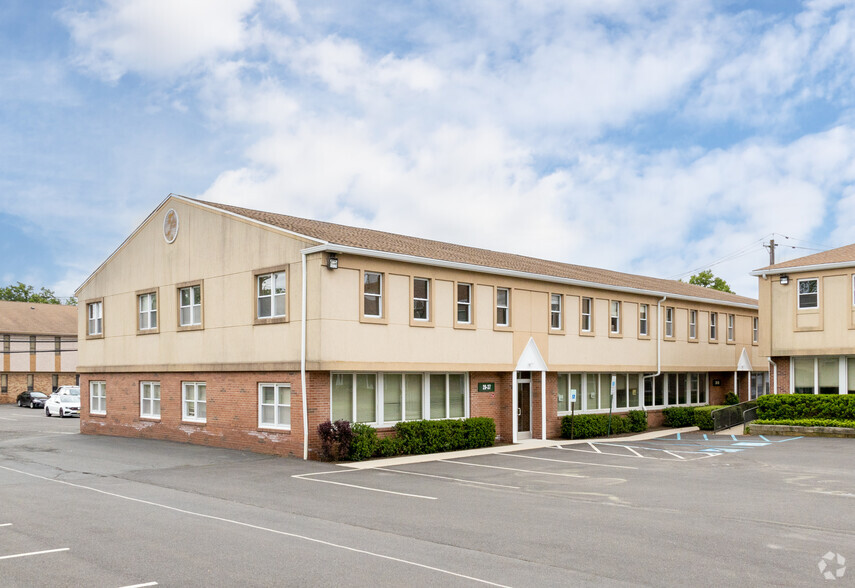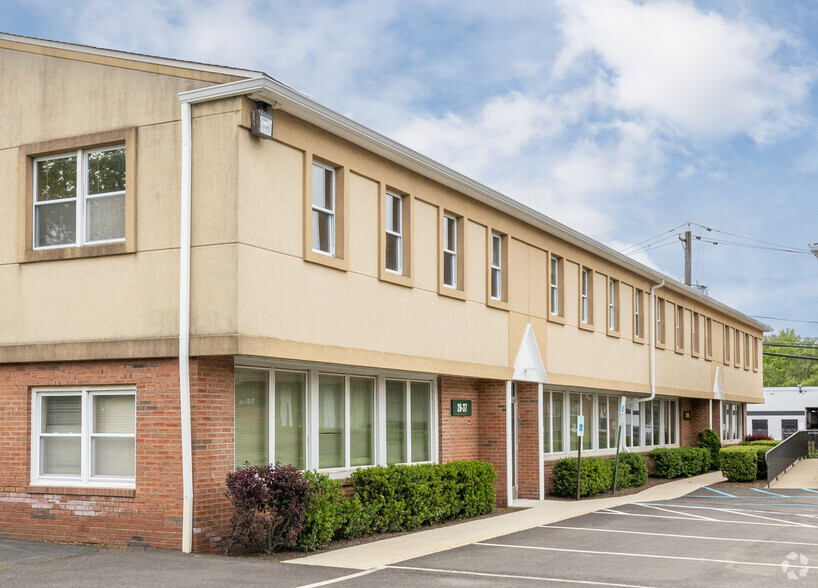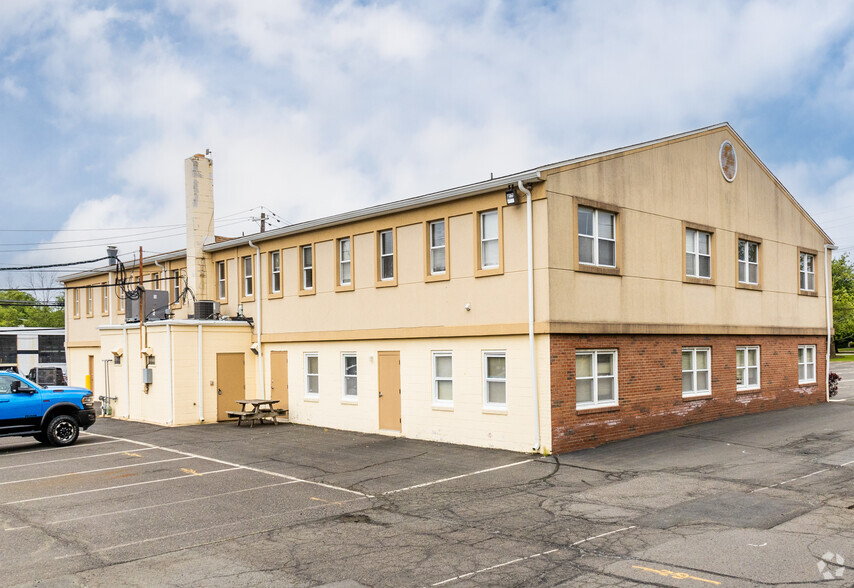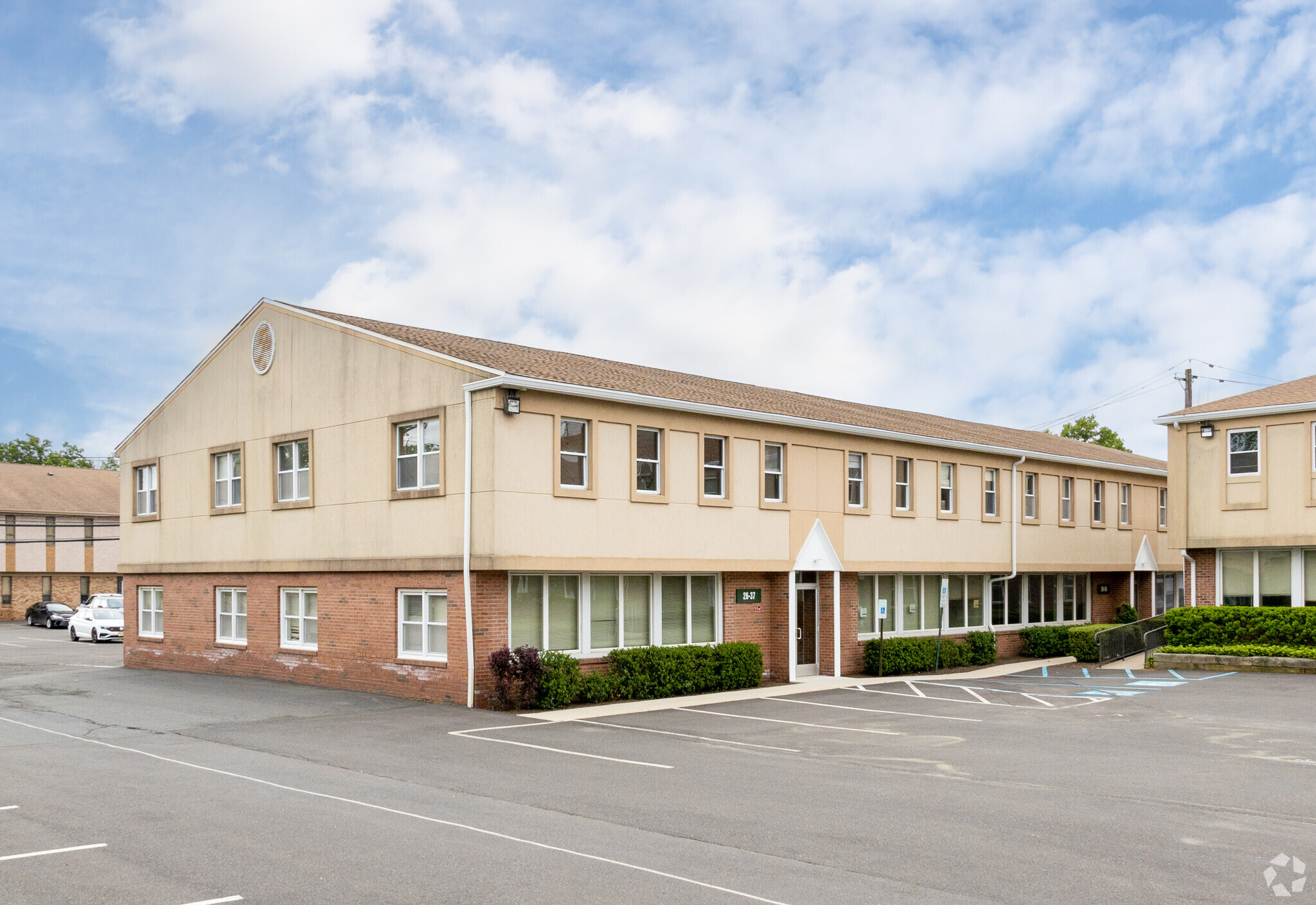
This feature is unavailable at the moment.
We apologize, but the feature you are trying to access is currently unavailable. We are aware of this issue and our team is working hard to resolve the matter.
Please check back in a few minutes. We apologize for the inconvenience.
- LoopNet Team
thank you

Your email has been sent!
Research Park 26-50 Wall St
1,033 - 17,156 SF of Medical Space Available in Princeton, NJ 08540



Highlights
- Entire Building Available. Can be 100% Medical
all available spaces(8)
Display Rental Rate as
- Space
- Size
- Term
- Rental Rate
- Space Use
- Condition
- Available
Tenant pays for utilities and janitorial
- Fully Built-Out as Standard Medical Space
- Can be combined with additional space(s) for up to 13,896 SF of adjacent space
- Smoke Detector
- Mostly Open Floor Plan Layout
- Central Air Conditioning
- Fully Built-Out as Standard Medical Space
- Central Air and Heating
- Can be combined with additional space(s) for up to 3,260 SF of adjacent space
- Fully Built-Out as Standard Medical Space
- Can be combined with additional space(s) for up to 3,260 SF of adjacent space
- Smoke Detector
- Mostly Open Floor Plan Layout
- Central Air Conditioning
Tenant pays for utilities and janitorial
- Fully Built-Out as Standard Medical Space
- Can be combined with additional space(s) for up to 13,896 SF of adjacent space
- Mostly Open Floor Plan Layout
- Smoke Detector
Tenant pays for utilities and janitorial
- Fully Built-Out as Standard Medical Space
- Can be combined with additional space(s) for up to 13,896 SF of adjacent space
- Mostly Open Floor Plan Layout
- Smoke Detector
Tenant pays for utilities and janitorial
- Fully Built-Out as Standard Medical Space
- Can be combined with additional space(s) for up to 13,896 SF of adjacent space
- Mostly Open Floor Plan Layout
- Smoke Detector
Tenant pays for utilities and janitorial
- Fully Built-Out as Standard Medical Space
- Can be combined with additional space(s) for up to 13,896 SF of adjacent space
- Mostly Open Floor Plan Layout
- Central Air Conditioning
Tenant pays for utilities and janitorial
- Fully Built-Out as Standard Medical Space
- Can be combined with additional space(s) for up to 13,896 SF of adjacent space
- Mostly Open Floor Plan Layout
- Central Air Conditioning
| Space | Size | Term | Rental Rate | Space Use | Condition | Available |
| 1st Floor, Ste 27 | 2,123 SF | Negotiable | Upon Request Upon Request Upon Request Upon Request Upon Request Upon Request | Medical | Full Build-Out | Now |
| 1st Floor, Ste 27 | 2,123 SF | Negotiable | Upon Request Upon Request Upon Request Upon Request Upon Request Upon Request | Medical | Full Build-Out | Now |
| 1st Floor, Ste 39 | 1,137 SF | Negotiable | Upon Request Upon Request Upon Request Upon Request Upon Request Upon Request | Medical | Full Build-Out | Now |
| 1st Floor, Ste 45 | 2,956 SF | Negotiable | Upon Request Upon Request Upon Request Upon Request Upon Request Upon Request | Medical | Full Build-Out | Now |
| 2nd Floor, Ste 30 | 4,524 SF | Negotiable | Upon Request Upon Request Upon Request Upon Request Upon Request Upon Request | Medical | Full Build-Out | Now |
| 2nd Floor, Ste 36 | 1,042 SF | Negotiable | Upon Request Upon Request Upon Request Upon Request Upon Request Upon Request | Medical | Full Build-Out | Now |
| 2nd Floor, Ste 38 | 1,033 SF | Negotiable | Upon Request Upon Request Upon Request Upon Request Upon Request Upon Request | Medical | Full Build-Out | Now |
| 2nd Floor, Ste 40 | 2,218 SF | Negotiable | Upon Request Upon Request Upon Request Upon Request Upon Request Upon Request | Medical | Full Build-Out | Now |
1st Floor, Ste 27
| Size |
| 2,123 SF |
| Term |
| Negotiable |
| Rental Rate |
| Upon Request Upon Request Upon Request Upon Request Upon Request Upon Request |
| Space Use |
| Medical |
| Condition |
| Full Build-Out |
| Available |
| Now |
1st Floor, Ste 27
| Size |
| 2,123 SF |
| Term |
| Negotiable |
| Rental Rate |
| Upon Request Upon Request Upon Request Upon Request Upon Request Upon Request |
| Space Use |
| Medical |
| Condition |
| Full Build-Out |
| Available |
| Now |
1st Floor, Ste 39
| Size |
| 1,137 SF |
| Term |
| Negotiable |
| Rental Rate |
| Upon Request Upon Request Upon Request Upon Request Upon Request Upon Request |
| Space Use |
| Medical |
| Condition |
| Full Build-Out |
| Available |
| Now |
1st Floor, Ste 45
| Size |
| 2,956 SF |
| Term |
| Negotiable |
| Rental Rate |
| Upon Request Upon Request Upon Request Upon Request Upon Request Upon Request |
| Space Use |
| Medical |
| Condition |
| Full Build-Out |
| Available |
| Now |
2nd Floor, Ste 30
| Size |
| 4,524 SF |
| Term |
| Negotiable |
| Rental Rate |
| Upon Request Upon Request Upon Request Upon Request Upon Request Upon Request |
| Space Use |
| Medical |
| Condition |
| Full Build-Out |
| Available |
| Now |
2nd Floor, Ste 36
| Size |
| 1,042 SF |
| Term |
| Negotiable |
| Rental Rate |
| Upon Request Upon Request Upon Request Upon Request Upon Request Upon Request |
| Space Use |
| Medical |
| Condition |
| Full Build-Out |
| Available |
| Now |
2nd Floor, Ste 38
| Size |
| 1,033 SF |
| Term |
| Negotiable |
| Rental Rate |
| Upon Request Upon Request Upon Request Upon Request Upon Request Upon Request |
| Space Use |
| Medical |
| Condition |
| Full Build-Out |
| Available |
| Now |
2nd Floor, Ste 40
| Size |
| 2,218 SF |
| Term |
| Negotiable |
| Rental Rate |
| Upon Request Upon Request Upon Request Upon Request Upon Request Upon Request |
| Space Use |
| Medical |
| Condition |
| Full Build-Out |
| Available |
| Now |
1st Floor, Ste 27
| Size | 2,123 SF |
| Term | Negotiable |
| Rental Rate | Upon Request |
| Space Use | Medical |
| Condition | Full Build-Out |
| Available | Now |
Tenant pays for utilities and janitorial
- Fully Built-Out as Standard Medical Space
- Mostly Open Floor Plan Layout
- Can be combined with additional space(s) for up to 13,896 SF of adjacent space
- Central Air Conditioning
- Smoke Detector
1st Floor, Ste 27
| Size | 2,123 SF |
| Term | Negotiable |
| Rental Rate | Upon Request |
| Space Use | Medical |
| Condition | Full Build-Out |
| Available | Now |
- Fully Built-Out as Standard Medical Space
- Can be combined with additional space(s) for up to 3,260 SF of adjacent space
- Central Air and Heating
1st Floor, Ste 39
| Size | 1,137 SF |
| Term | Negotiable |
| Rental Rate | Upon Request |
| Space Use | Medical |
| Condition | Full Build-Out |
| Available | Now |
- Fully Built-Out as Standard Medical Space
- Mostly Open Floor Plan Layout
- Can be combined with additional space(s) for up to 3,260 SF of adjacent space
- Central Air Conditioning
- Smoke Detector
1st Floor, Ste 45
| Size | 2,956 SF |
| Term | Negotiable |
| Rental Rate | Upon Request |
| Space Use | Medical |
| Condition | Full Build-Out |
| Available | Now |
Tenant pays for utilities and janitorial
- Fully Built-Out as Standard Medical Space
- Mostly Open Floor Plan Layout
- Can be combined with additional space(s) for up to 13,896 SF of adjacent space
- Smoke Detector
2nd Floor, Ste 30
| Size | 4,524 SF |
| Term | Negotiable |
| Rental Rate | Upon Request |
| Space Use | Medical |
| Condition | Full Build-Out |
| Available | Now |
Tenant pays for utilities and janitorial
- Fully Built-Out as Standard Medical Space
- Mostly Open Floor Plan Layout
- Can be combined with additional space(s) for up to 13,896 SF of adjacent space
- Smoke Detector
2nd Floor, Ste 36
| Size | 1,042 SF |
| Term | Negotiable |
| Rental Rate | Upon Request |
| Space Use | Medical |
| Condition | Full Build-Out |
| Available | Now |
Tenant pays for utilities and janitorial
- Fully Built-Out as Standard Medical Space
- Mostly Open Floor Plan Layout
- Can be combined with additional space(s) for up to 13,896 SF of adjacent space
- Smoke Detector
2nd Floor, Ste 38
| Size | 1,033 SF |
| Term | Negotiable |
| Rental Rate | Upon Request |
| Space Use | Medical |
| Condition | Full Build-Out |
| Available | Now |
Tenant pays for utilities and janitorial
- Fully Built-Out as Standard Medical Space
- Mostly Open Floor Plan Layout
- Can be combined with additional space(s) for up to 13,896 SF of adjacent space
- Central Air Conditioning
2nd Floor, Ste 40
| Size | 2,218 SF |
| Term | Negotiable |
| Rental Rate | Upon Request |
| Space Use | Medical |
| Condition | Full Build-Out |
| Available | Now |
Tenant pays for utilities and janitorial
- Fully Built-Out as Standard Medical Space
- Mostly Open Floor Plan Layout
- Can be combined with additional space(s) for up to 13,896 SF of adjacent space
- Central Air Conditioning
Property Overview
Entire building available Entire building can be medical Easy access to major highways and Princeton Airport, local Amtrak & NJ Transit Ample parking On-site property management Fios & Comcast available in some units Located at Rte. 206 & Wall Street
- Property Manager on Site
PROPERTY FACTS
Presented by

Research Park | 26-50 Wall St
Hmm, there seems to have been an error sending your message. Please try again.
Thanks! Your message was sent.



