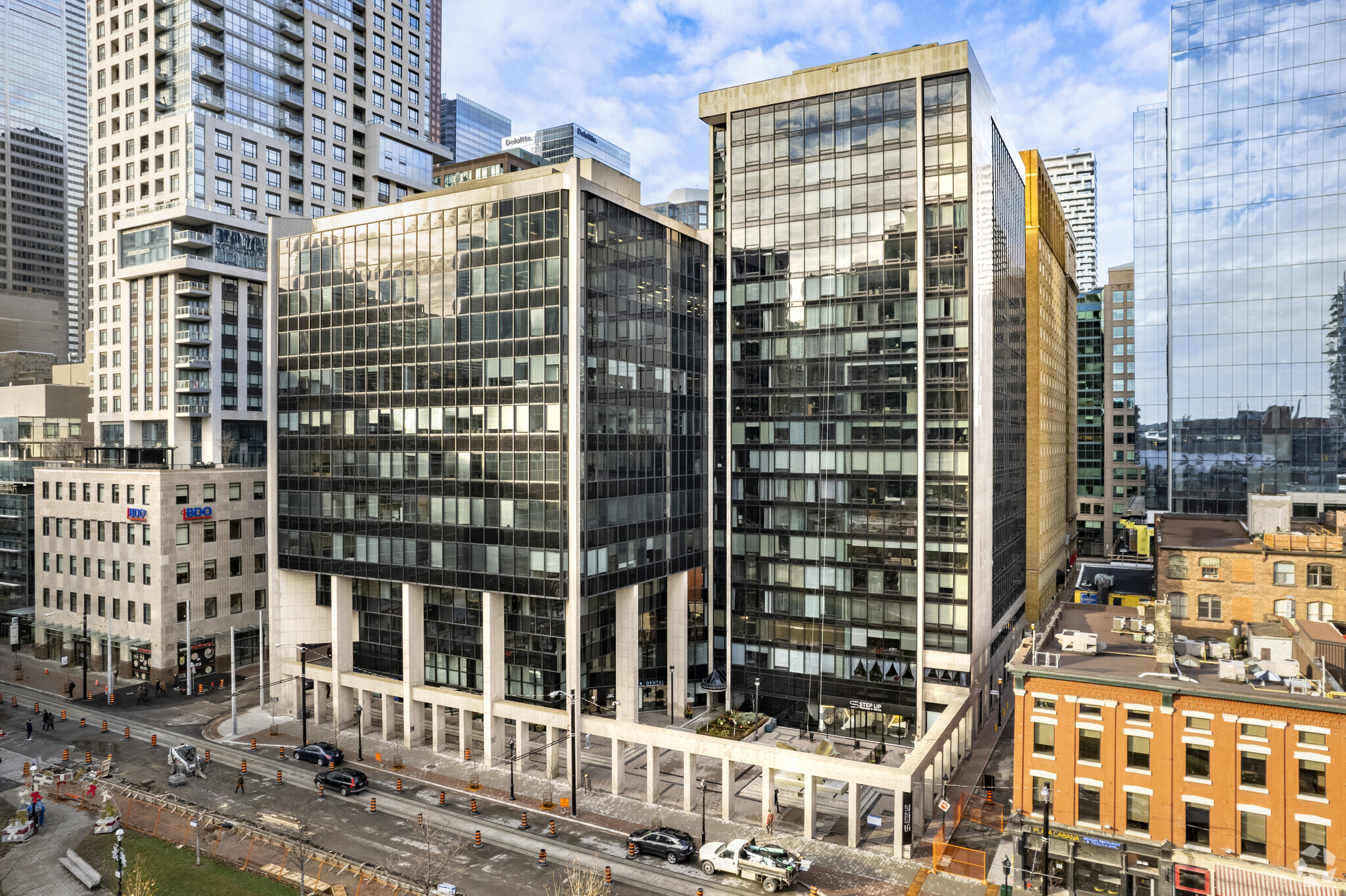Wellington Square 26-32 Wellington St E 17,063 SF of 4-Star Office Space Available in Toronto, ON M5E 1C6
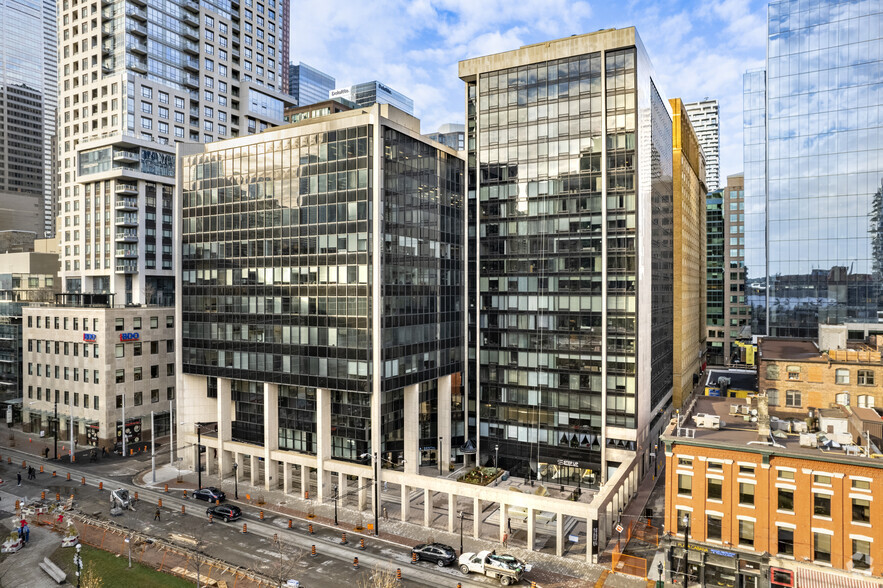
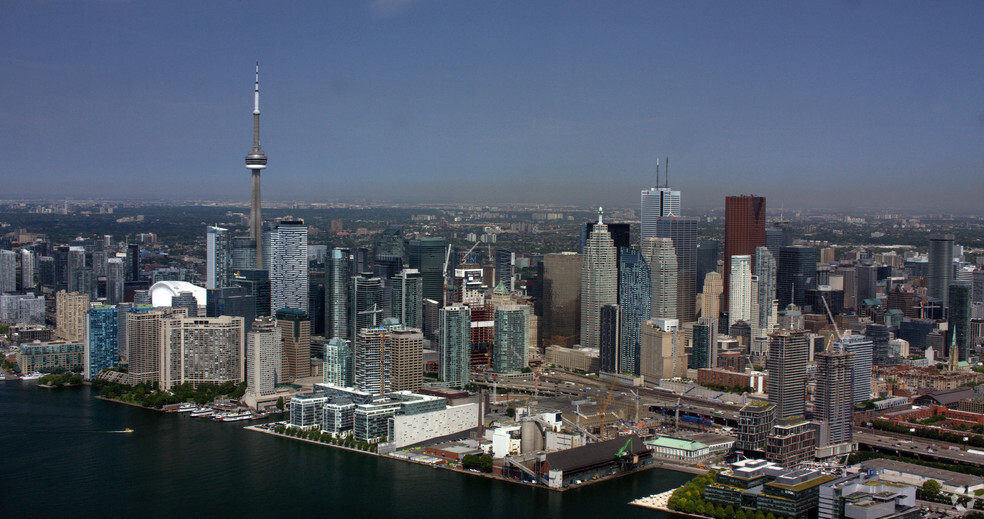

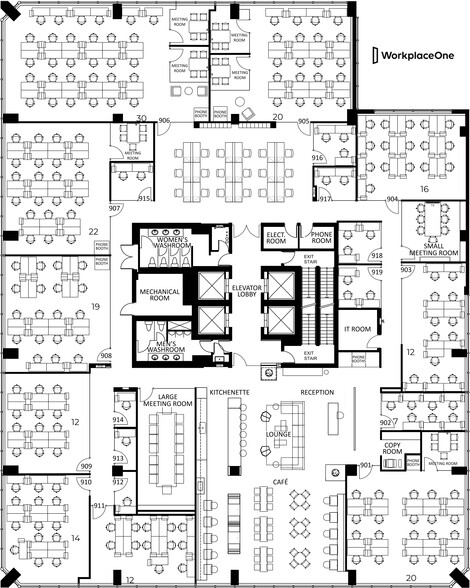
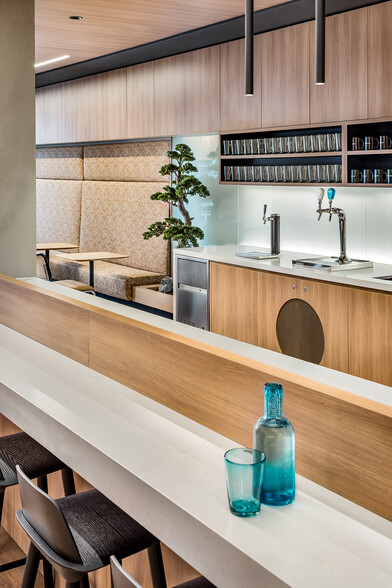

SUBLEASE HIGHLIGHTS
- Easily accessible.
ALL AVAILABLE SPACE(1)
Display Rental Rate as
- SPACE
- SIZE
- TERM
- RENTAL RATE
- SPACE USE
- CONDITION
- AVAILABLE
Space is an open area, includes 36 perimeter offices, 3 internal offices, 4 meeting rooms, 1 boardroom with ensuite kitchenette, 1 kitchen with seating area and a reception area.
- Sublease space available from current tenant
- Partially Built-Out as Standard Office
- Fits 43 - 137 People
- 5 Conference Rooms
- Central Air Conditioning
- Kitchen
- Walking Distance to Union.
- Lease rate does not include utilities, property expenses or building services
- Mostly Open Floor Plan Layout
- 3 Private Offices
- 37 Workstations
- Reception Area
- Natural Light
| Space | Size | Term | Rental Rate | Space Use | Condition | Available |
| 8th Floor, Ste 800 | 17,063 SF | Jul 2029 | $18.00 CAD/SF/YR | Office | Partial Build-Out | 30 Days |
8th Floor, Ste 800
| Size |
| 17,063 SF |
| Term |
| Jul 2029 |
| Rental Rate |
| $18.00 CAD/SF/YR |
| Space Use |
| Office |
| Condition |
| Partial Build-Out |
| Available |
| 30 Days |
PROPERTY OVERVIEW
Close to many local amenities such as bars and restaurants, retail shops, pharmacies and gyms.
- Bus Line





