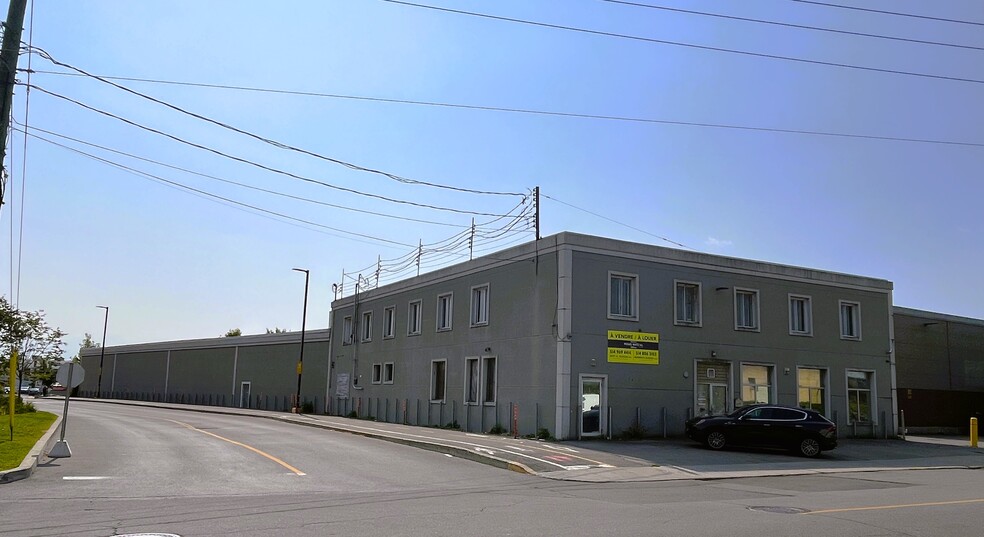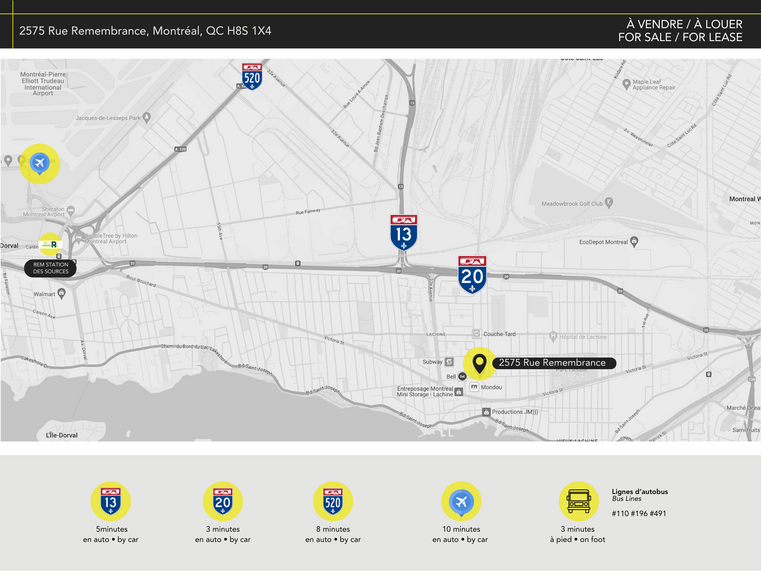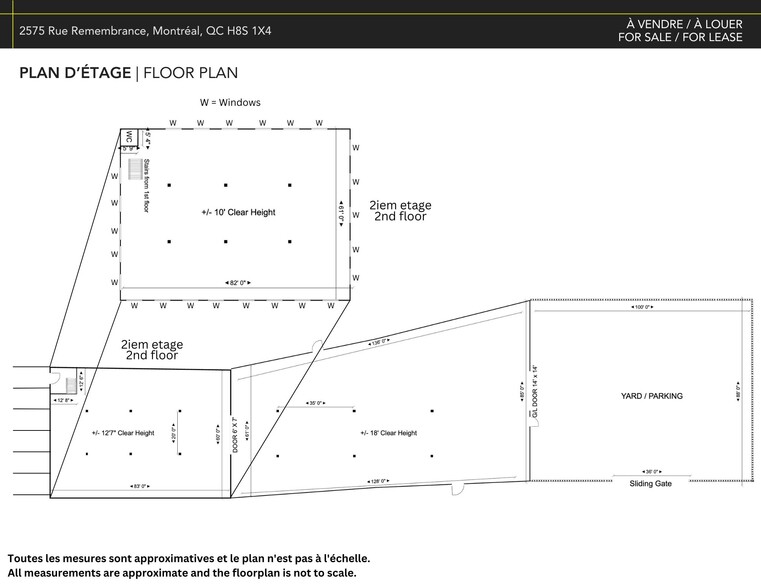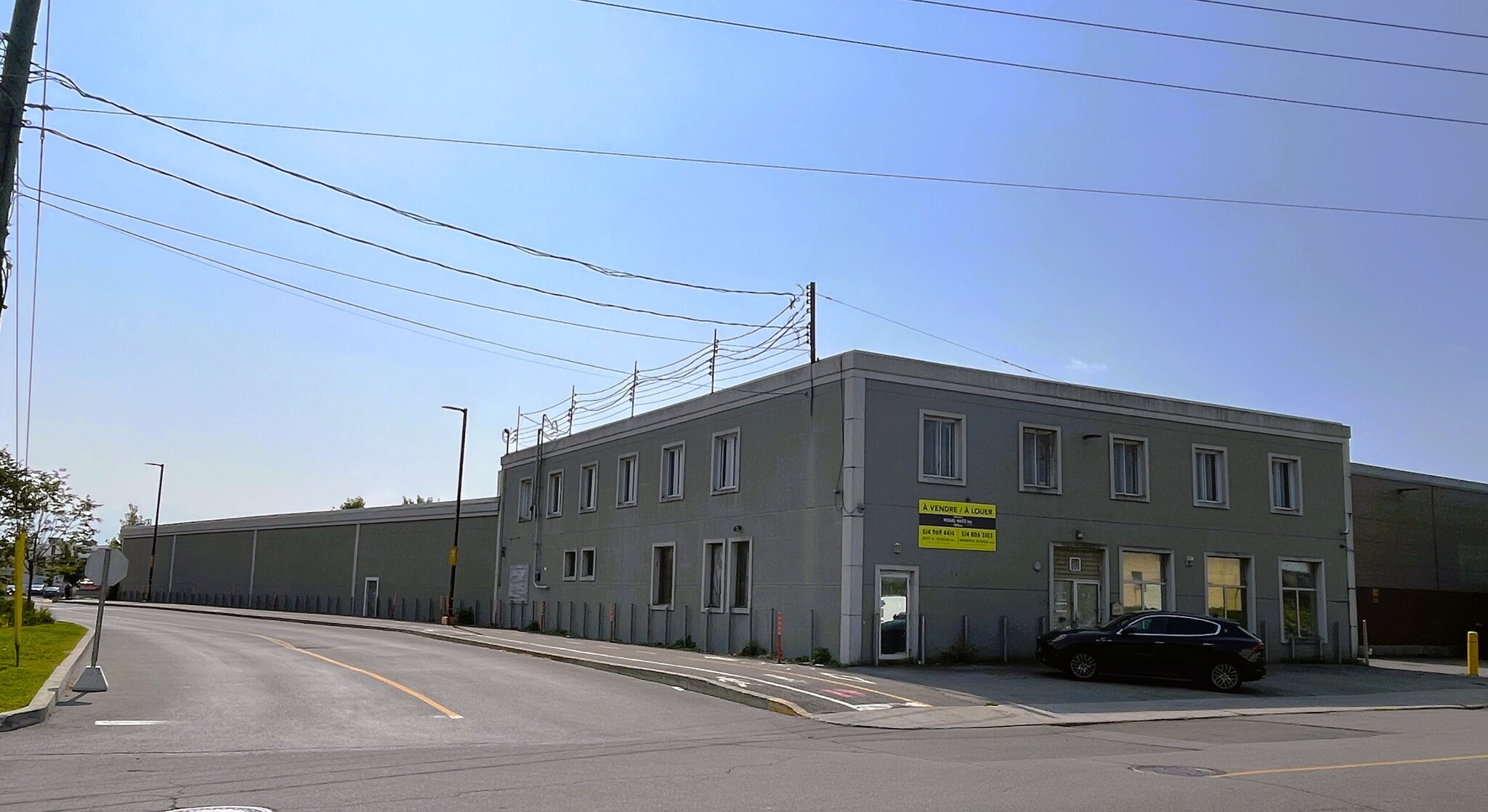2575 Rue Remembrance 5,000 - 19,600 SF of Office/Retail Space Available in Lachine, QC H8S 1X4



HIGHLIGHTS
- The property is very well located
- This Area is really popular
- Property offers an easy access to public transportation
FEATURES
ALL AVAILABLE SPACES(2)
Display Rental Rate as
- SPACE
- SIZE
- TERM
- RENTAL RATE
- SPACE USE
- CONDITION
- AVAILABLE
Superficie de bureaux au deuxième étage | Office Area on 2nd Floor : ±5,000 PI² | SF (* Peut être réduit Can be reduced) Superficie d’entrepôt | Warehouse Area : ±14,600 PI² | SF Cour / Stationnement | Yard / Parking Lot : ±8,450 PI² | SF Superficie du terrain | Land Area : ±24,600 PI² | SF Hauteur du plafond - Entrepôt | Ceiling Height - Warehouse : +/- 12' & 18' Hauteur du plafond - Bureaux | Ceiling Height - Office : +/- 10' Porte au sol | Drive-in Door : 1 x (14' x 14') Vaste stationnement | Ample Parking Gicleurs | Sprinklered : Oui | Yes Distance entre les colonnes | Column Spacing : 20' x 20' / 20' x 35' Entrée éléctrique | Electrical Entry : 3 x 200 A / 240 V Chauffage d’entrepot | Warehouse Heating : GAZ Éclairage | Lighting : LED Utilités | Utilities : Compteur | Metered Disponible | Available : Immédiat | Immediate Beaucoup de lumière naturelle Lots of natural light
- Listed rate may not include certain utilities, building services and property expenses
- Mostly Open Floor Plan Layout
- Space In Need of Renovation
- Central Air Conditioning
- High Ceiling
- Property is well maintained
- Partially Built-Out as Standard Office
- Fits 37 - 117 People
- Can be combined with additional space(s) for up to 19,600 SF of adjacent space
- Accent Lighting
- A lot of natural light
Superficie de bureaux au deuxième étage | Office Area on 2nd Floor : ±5,000 PI² | SF (* Peut être réduit Can be reduced) Superficie d’entrepôt | Warehouse Area : ±14,600 PI² | SF Cour / Stationnement | Yard / Parking Lot : ±8,450 PI² | SF Superficie du terrain | Land Area : ±24,600 PI² | SF Hauteur du plafond - Entrepôt | Ceiling Height - Warehouse : +/- 12' & 18' Hauteur du plafond - Bureaux | Ceiling Height - Office : +/- 10' Porte au sol | Drive-in Door : 1 x (14' x 14') Vaste stationnement | Ample Parking Gicleurs | Sprinklered : Oui | Yes Distance entre les colonnes | Column Spacing : 20' x 20' / 20' x 35' Entrée éléctrique | Electrical Entry : 3 x 200 A / 240 V Chauffage d’entrepot | Warehouse Heating : GAZ Éclairage | Lighting : LED Utilités | Utilities : Compteur | Metered Disponible | Available : Immédiat | Immediate Beaucoup de lumière naturelle Lots of natural light
- Listed rate may not include certain utilities, building services and property expenses
- Mostly Open Floor Plan Layout
- Can be combined with additional space(s) for up to 19,600 SF of adjacent space
- Accent Lighting
- A lot of natural light
- Fully Built-Out as Standard Office
- Fits 13 - 40 People
- Central Air Conditioning
- High Ceiling
- Property is well maintained
| Space | Size | Term | Rental Rate | Space Use | Condition | Available |
| 1st Floor | 14,600 SF | 1-10 Years | Upon Request | Office/Retail | Partial Build-Out | Now |
| 2nd Floor | 5,000 SF | 1-10 Years | Upon Request | Office/Retail | Full Build-Out | Now |
1st Floor
| Size |
| 14,600 SF |
| Term |
| 1-10 Years |
| Rental Rate |
| Upon Request |
| Space Use |
| Office/Retail |
| Condition |
| Partial Build-Out |
| Available |
| Now |
2nd Floor
| Size |
| 5,000 SF |
| Term |
| 1-10 Years |
| Rental Rate |
| Upon Request |
| Space Use |
| Office/Retail |
| Condition |
| Full Build-Out |
| Available |
| Now |






