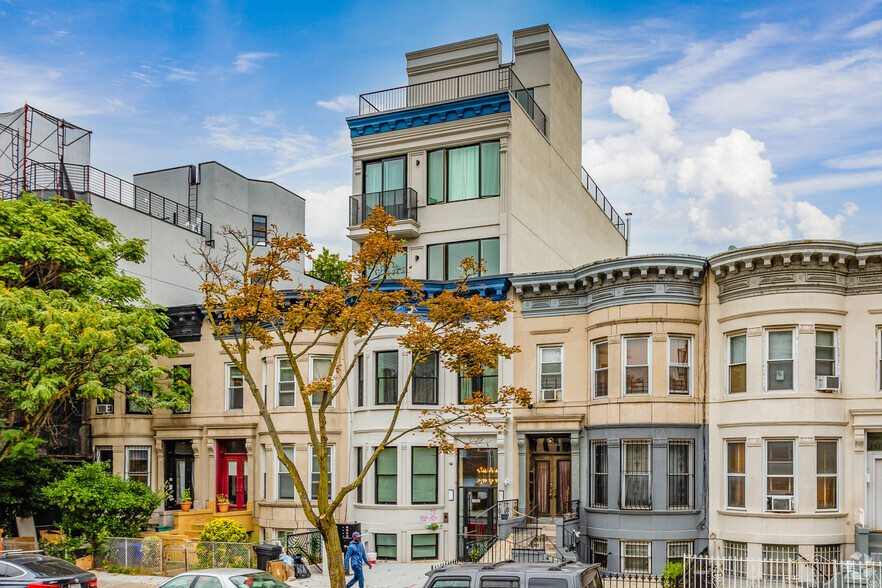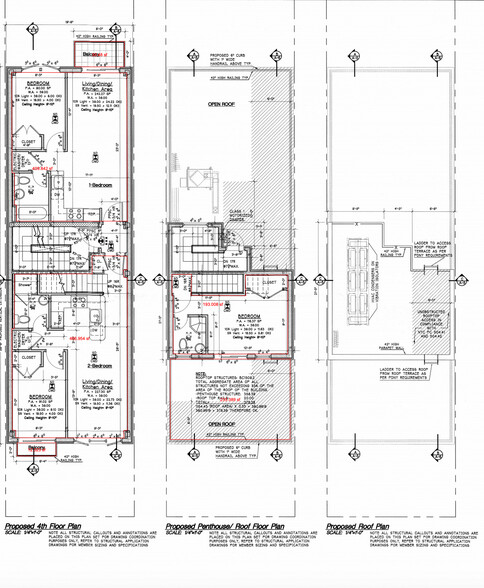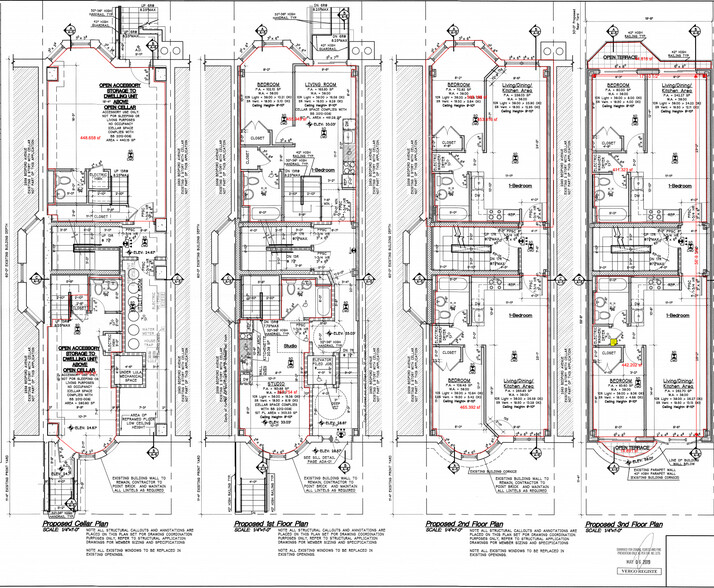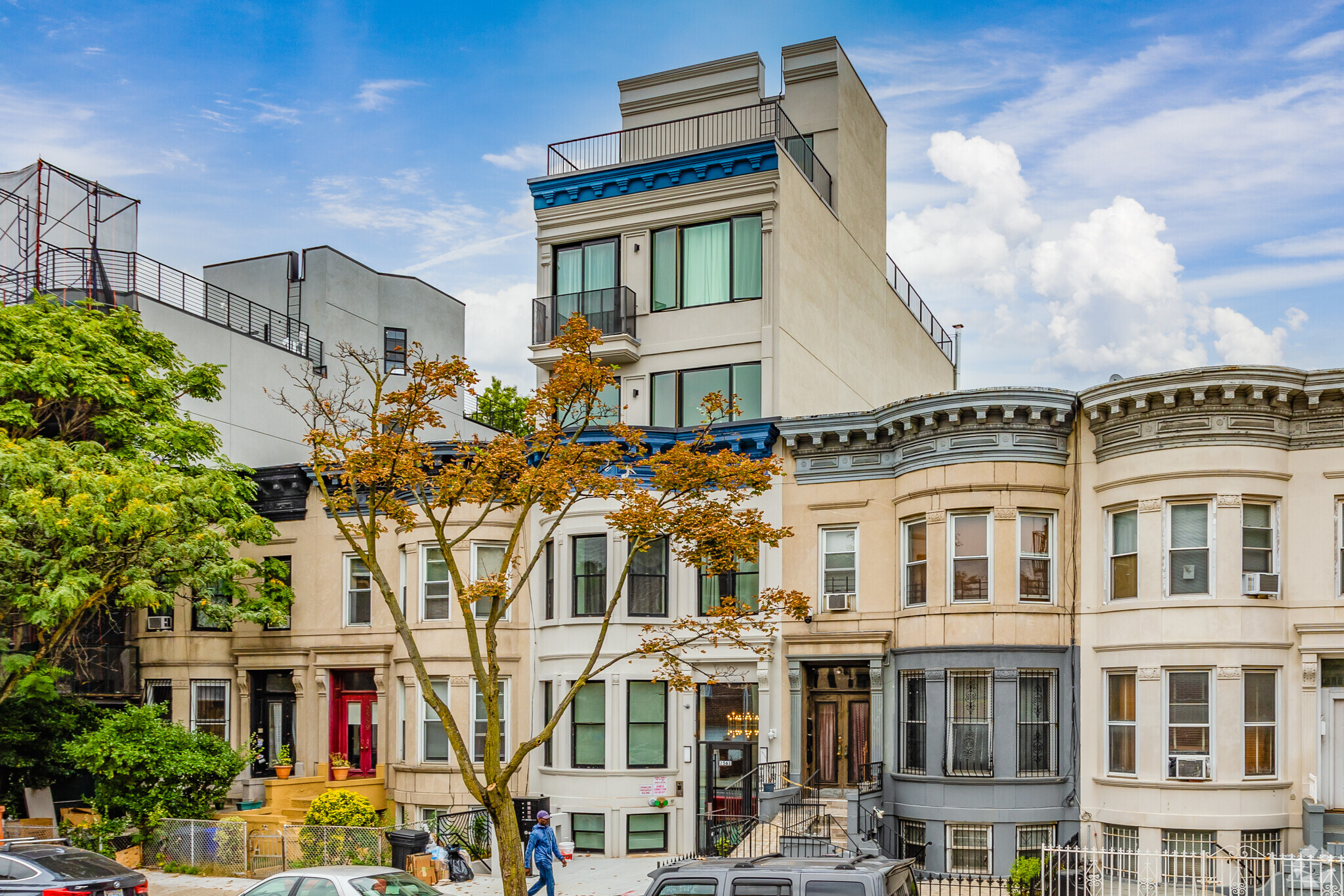
2561 Bedford Ave
This feature is unavailable at the moment.
We apologize, but the feature you are trying to access is currently unavailable. We are aware of this issue and our team is working hard to resolve the matter.
Please check back in a few minutes. We apologize for the inconvenience.
- LoopNet Team
thank you

Your email has been sent!
2561 Bedford Ave
8 Unit Apartment Building $6,894,199 CAD ($861,775 CAD/Unit) 6.40% Cap Rate Brooklyn, NY 11226



EXECUTIVE SUMMARY
Welcome to 2561 Bedford Avenue!
An amazing opportunity to own a brand new luxury 8 family building with all free market units and low taxes.
The building consists of:
- 1st floor : a studio / 1.5 bath duplex unit, and 1 bed / 1.5 bath duplex unit with private backyard.
- 2nd floor: two 1 bed / 1 bath units
- 3rd floor: two 1 bed / 1 bath units with balcony
- 4th floor: a 2 beds / 2 baths duplex unit with private rooftop, and 1 bed / 1 bath unit with balcony
All units have an open layout including spacious living and dining areas, magnificent state-of-the-art kitchen with stone countertops and all new appliances (dishwasher, washer and dryer in the unit), triple pane windows, central A/C and heating systems, outdoor spaces, and high ceilings.
The building also features a common roof deck and backyard.
Close to multiple train stations and the Brooklyn College, and one block from Food Universe Marketplace restaurants, cafés, daily grocery, and many more.
An amazing opportunity to own a brand new luxury 8 family building with all free market units and low taxes.
The building consists of:
- 1st floor : a studio / 1.5 bath duplex unit, and 1 bed / 1.5 bath duplex unit with private backyard.
- 2nd floor: two 1 bed / 1 bath units
- 3rd floor: two 1 bed / 1 bath units with balcony
- 4th floor: a 2 beds / 2 baths duplex unit with private rooftop, and 1 bed / 1 bath unit with balcony
All units have an open layout including spacious living and dining areas, magnificent state-of-the-art kitchen with stone countertops and all new appliances (dishwasher, washer and dryer in the unit), triple pane windows, central A/C and heating systems, outdoor spaces, and high ceilings.
The building also features a common roof deck and backyard.
Close to multiple train stations and the Brooklyn College, and one block from Food Universe Marketplace restaurants, cafés, daily grocery, and many more.
FINANCIAL SUMMARY (ACTUAL - 2024) Click Here to Access |
ANNUAL (CAD) | ANNUAL PER SF (CAD) |
|---|---|---|
| Gross Rental Income |
$99,999

|
$9.99

|
| Other Income |
-

|
-

|
| Vacancy Loss |
-

|
-

|
| Effective Gross Income |
$99,999

|
$9.99

|
| Taxes |
$99,999

|
$9.99

|
| Operating Expenses |
$99,999

|
$9.99

|
| Total Expenses |
$99,999

|
$9.99

|
| Net Operating Income |
$99,999

|
$9.99

|
FINANCIAL SUMMARY (ACTUAL - 2024) Click Here to Access
| Gross Rental Income (CAD) | |
|---|---|
| Annual | $99,999 |
| Annual Per SF | $9.99 |
| Other Income (CAD) | |
|---|---|
| Annual | - |
| Annual Per SF | - |
| Vacancy Loss (CAD) | |
|---|---|
| Annual | - |
| Annual Per SF | - |
| Effective Gross Income (CAD) | |
|---|---|
| Annual | $99,999 |
| Annual Per SF | $9.99 |
| Taxes (CAD) | |
|---|---|
| Annual | $99,999 |
| Annual Per SF | $9.99 |
| Operating Expenses (CAD) | |
|---|---|
| Annual | $99,999 |
| Annual Per SF | $9.99 |
| Total Expenses (CAD) | |
|---|---|
| Annual | $99,999 |
| Annual Per SF | $9.99 |
| Net Operating Income (CAD) | |
|---|---|
| Annual | $99,999 |
| Annual Per SF | $9.99 |
PROPERTY FACTS
| Price | $6,894,199 CAD | Apartment Style | Mid Rise |
| Price Per Unit | $861,775 CAD | Building Class | C |
| Sale Type | Investment | Lot Size | 0.05 AC |
| Cap Rate | 6.40% | Building Size | 5,816 SF |
| No. Units | 8 | Average Occupancy | 100% |
| Property Type | Multifamily | No. Stories | 4 |
| Property Subtype | Apartment | Year Built | 2021 |
| Price | $6,894,199 CAD |
| Price Per Unit | $861,775 CAD |
| Sale Type | Investment |
| Cap Rate | 6.40% |
| No. Units | 8 |
| Property Type | Multifamily |
| Property Subtype | Apartment |
| Apartment Style | Mid Rise |
| Building Class | C |
| Lot Size | 0.05 AC |
| Building Size | 5,816 SF |
| Average Occupancy | 100% |
| No. Stories | 4 |
| Year Built | 2021 |
UNIT AMENITIES
- Air Conditioning
- Balcony
- Dishwasher
- Microwave
- Washer/Dryer
- Heating
- Granite Countertops
- Hardwood Floors
- Sprinkler System
- Tub/Shower
- Yard
- Garden
- Island Kitchen
- Porch
SITE AMENITIES
- 24 Hour Access
- Walking/Biking Trails
- Roof Terrace
- Storage Space
- Public Transportation
- Walk-Up
UNIT MIX INFORMATION
| DESCRIPTION | NO. UNITS | AVG. RENT/MO | SF |
|---|---|---|---|
| 1+1 | 8 | - | - |
1 of 1
Walk Score®
Walker's Paradise (90)
Transit Score®
Rider's Paradise (100)
Bike Score®
Very Bikeable (78)
PROPERTY TAXES
| Parcel Number | 05190-0053 | Total Assessment | $774,398 CAD |
| Land Assessment | $122,613 CAD | Annual Taxes | -$1 CAD ($0.00 CAD/SF) |
| Improvements Assessment | $651,785 CAD | Tax Year | 2024 |
PROPERTY TAXES
Parcel Number
05190-0053
Land Assessment
$122,613 CAD
Improvements Assessment
$651,785 CAD
Total Assessment
$774,398 CAD
Annual Taxes
-$1 CAD ($0.00 CAD/SF)
Tax Year
2024
ZONING
| Zoning Code | R6 (Bld: 25 x 60 ft Lot: 20 x 100 ft Zoning: R6 FAR/ FAR As Built: 2.6 / 2.6) |
| R6 (Bld: 25 x 60 ft Lot: 20 x 100 ft Zoning: R6 FAR/ FAR As Built: 2.6 / 2.6) |
1 of 16
VIDEOS
3D TOUR
PHOTOS
STREET VIEW
STREET
MAP
1 of 1
Presented by

2561 Bedford Ave
Already a member? Log In
Hmm, there seems to have been an error sending your message. Please try again.
Thanks! Your message was sent.


