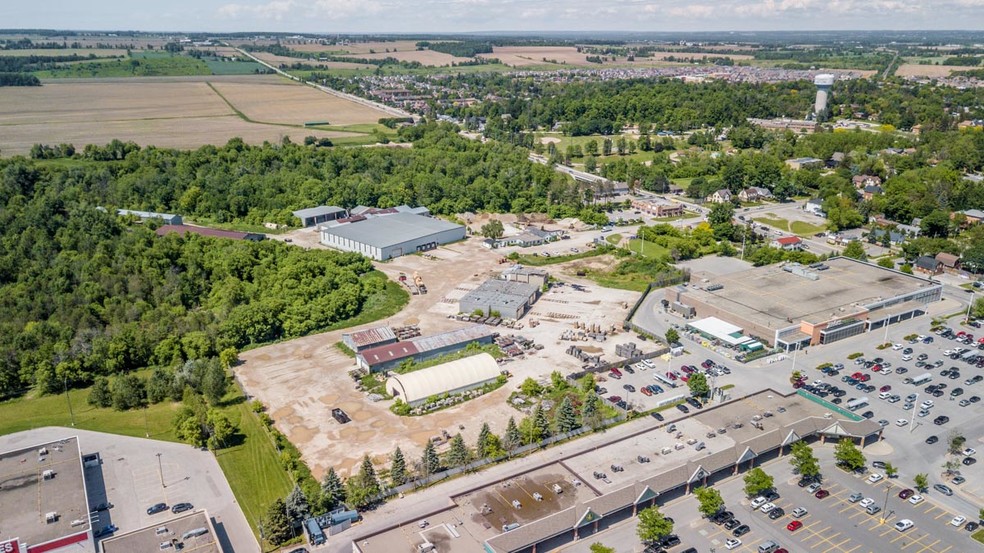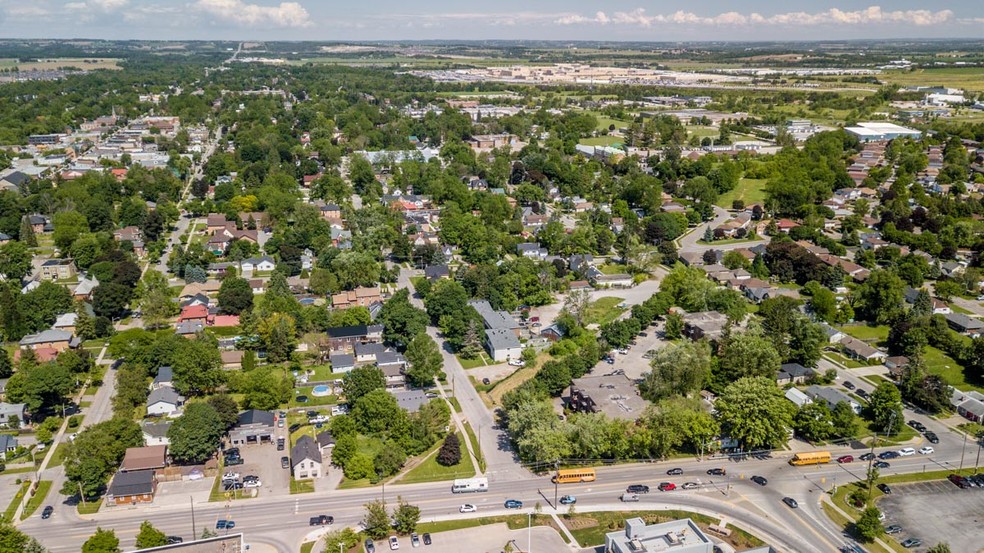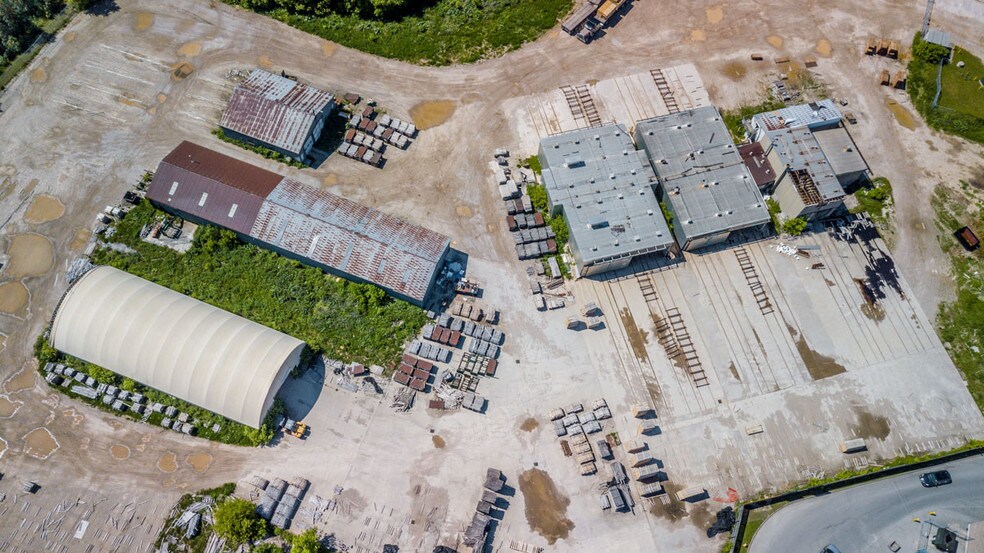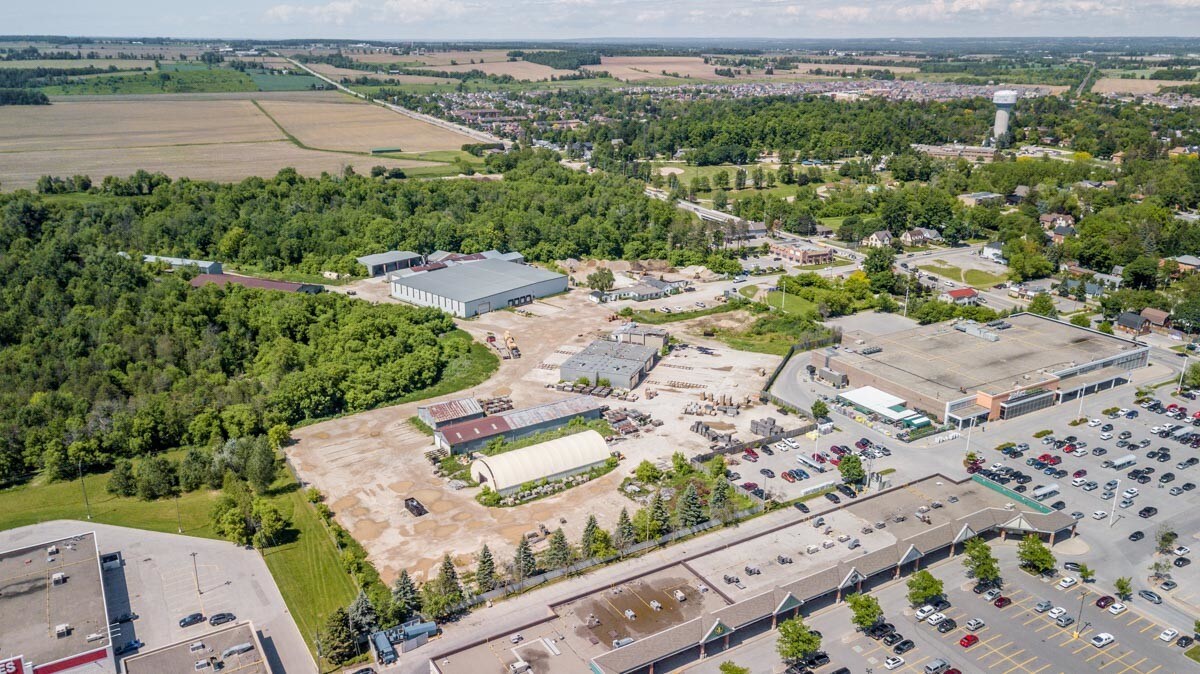256 Victoria St W 14,820 - 79,316 SF of Industrial Space Available in Alliston, ON L9R 1L9



FEATURES
ALL AVAILABLE SPACES(2)
Display Rental Rate as
- SPACE
- SIZE
- TERM
- RENTAL RATE
- SPACE USE
- CONDITION
- AVAILABLE
Option 2 includes a main building of 52,840 SF, an office building of 4,020 SF, and 7,636 SF of bonus space for additional use. Both buildings feature radiant and suspended gas heaters, along with drive-in doors and easy access. The property is fully fenced with automatic gates and a FOB system, making it an ideal choice for various industrial needs and offering room for future expansion.
- Lease rate does not include utilities, property expenses or building services
- 3 Drive Ins
- 4 Loading Docks
- Secured site with automatic gates and FOB access
- Includes 4,020 SF of dedicated office space
- Can be combined with additional space(s) for up to 79,316 SF of adjacent space
- 7,636 SF bonus space available
Option 3 features two freestanding buildings on a 2.5 to 3-acre secured site in Alliston, offering a total of 8,820 SF of space. Building 1 spans 6,474 SF, and Building 2 offers 2,346 SF. In addition, there is 6,000 SF of bonus space available for extra use. Both buildings are equipped with radiant and suspended gas heaters, as well as drive-in doors for easy access. The property is fully fenced with automatic gates and a FOB system, making it an ideal location for a variety of industrial needs, with potential for future expansion.
- Lease rate does not include utilities, property expenses or building services
- Secured site with easy access
- Can be combined with additional space(s) for up to 79,316 SF of adjacent space
- drive-in doors, and radiant heaters
| Space | Size | Term | Rental Rate | Space Use | Condition | Available |
| 1st Floor - Option 2 | 64,496 SF | 1-10 Years | $11.95 CAD/SF/YR | Industrial | Partial Build-Out | Now |
| 1st Floor - Option 3 | 14,820 SF | 1-10 Years | $11.95 CAD/SF/YR | Industrial | Partial Build-Out | Now |
1st Floor - Option 2
| Size |
| 64,496 SF |
| Term |
| 1-10 Years |
| Rental Rate |
| $11.95 CAD/SF/YR |
| Space Use |
| Industrial |
| Condition |
| Partial Build-Out |
| Available |
| Now |
1st Floor - Option 3
| Size |
| 14,820 SF |
| Term |
| 1-10 Years |
| Rental Rate |
| $11.95 CAD/SF/YR |
| Space Use |
| Industrial |
| Condition |
| Partial Build-Out |
| Available |
| Now |
MANUFACTURING FACILITY FACTS
SELECT TENANTS
- FLOOR
- TENANT NAME
- 1st
- Antamex Inc






