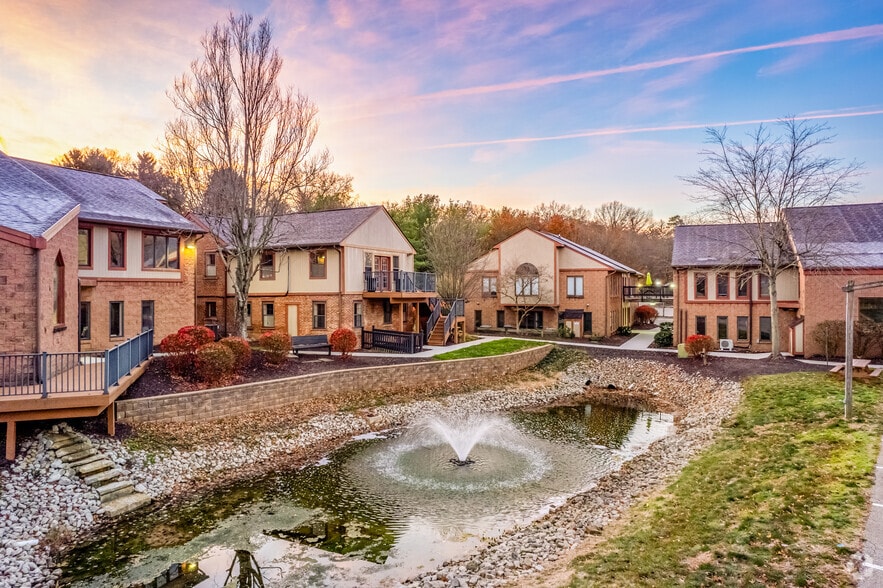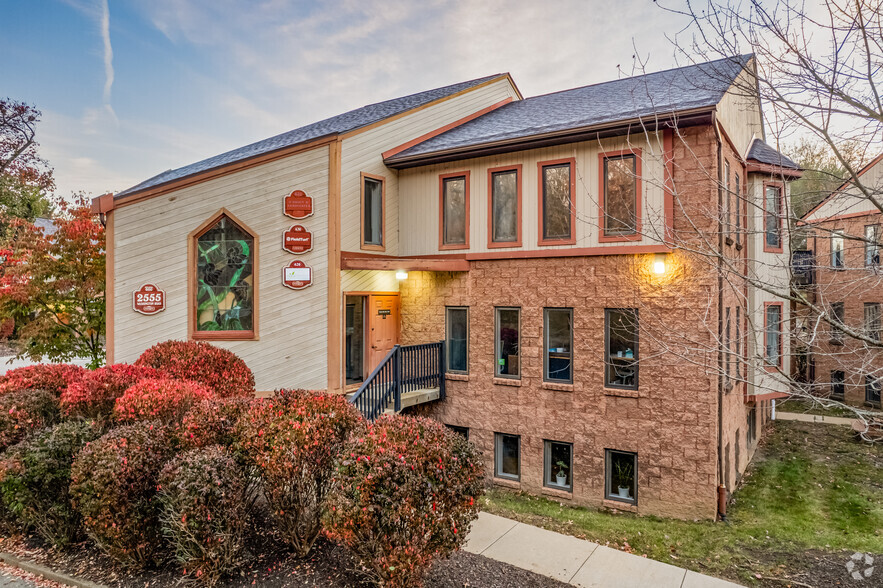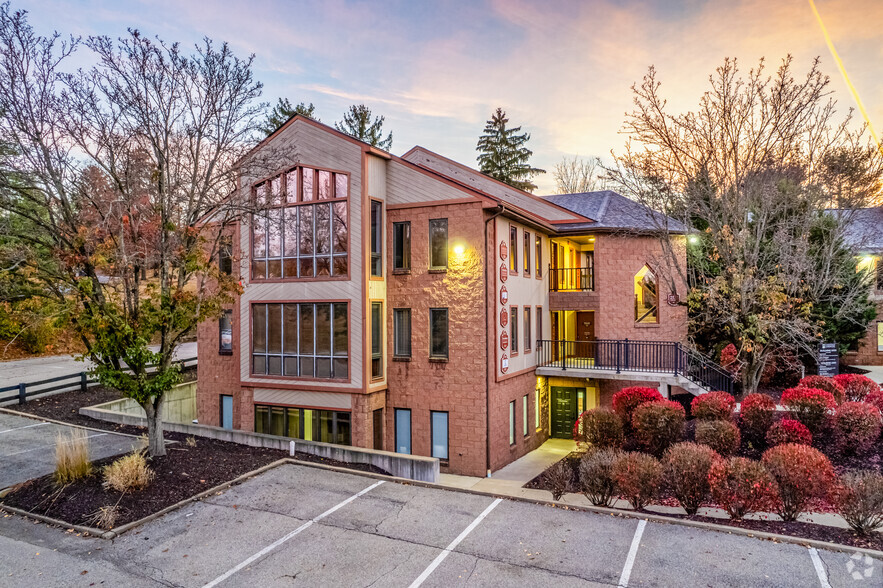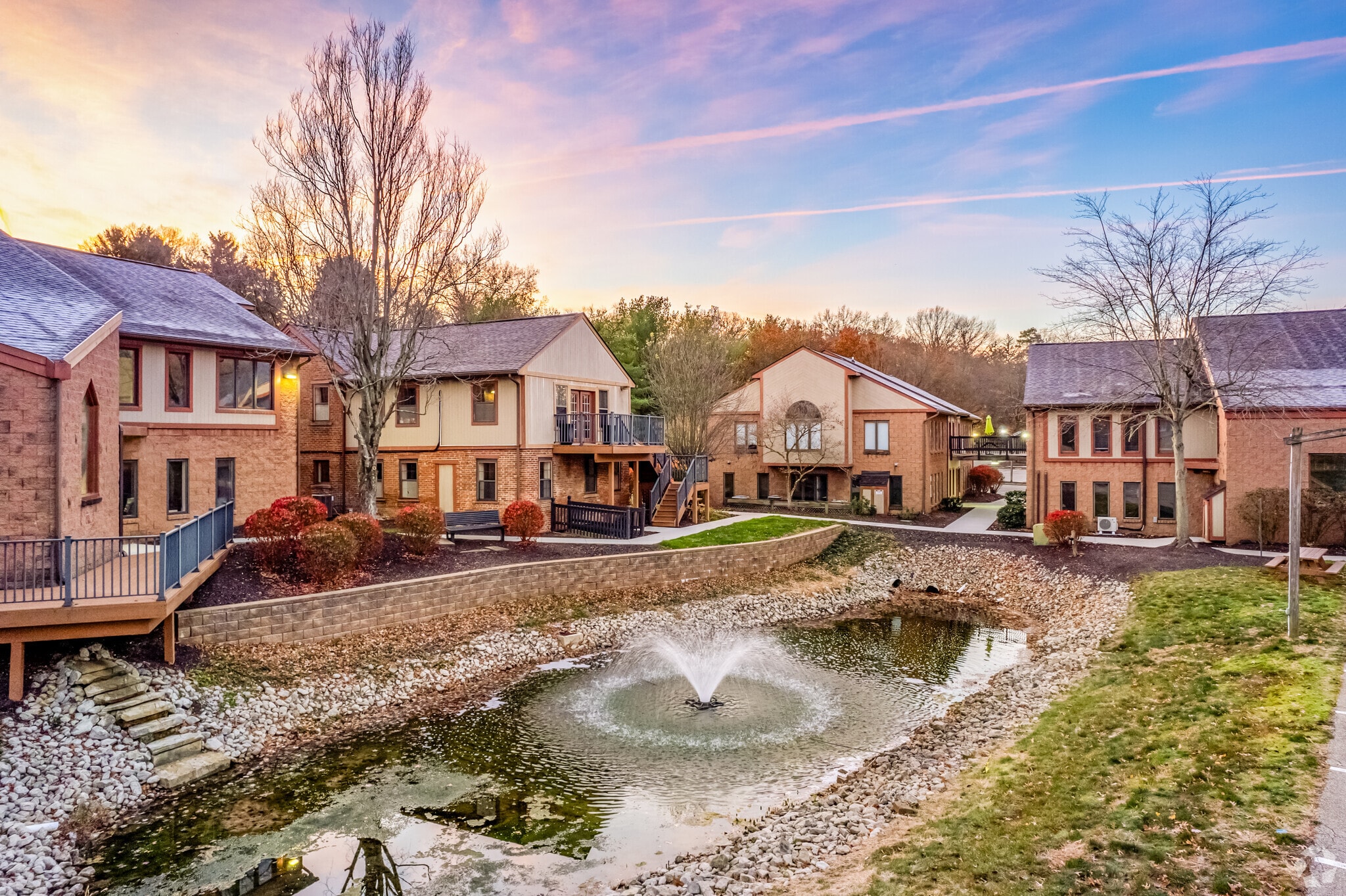Your email has been sent.
Summerfield Commons Office Park Pittsburgh, PA 15241 757 - 11,628 SF of Space Available



Park Highlights
- Custom Buildouts
- Walker Friendly
- 100 KW Backup Generator
- On-site Property Manager
- Cathedral Ceilings
- Views of park like setting and overlooking pond
- Outdoor Spaces - Front and Rear Decks
- Ample Free Parking
- Easy Access to Routes 19 & 79
- LED Lighting
- On-site Property Maintenance
- Natural light throughout Building
- Parking lot
- Full kitchen and kitchenette
Park Facts
| Total Space Available | 11,628 SF | Park Type | Office Park |
| Total Space Available | 11,628 SF |
| Park Type | Office Park |
All Available Spaces(7)
Display Rental Rate as
- Space
- Size
- Term
- Rental Rate
- Space Use
- Condition
- Available
Standard office space with four private offices and waiting room. Suite is ground floor accesible via ramp.
- Listed rate may not include certain utilities, building services and property expenses
- Fits 3 - 8 People
- 1 Workstation
- 4 Private Offices
- Private Restroom
- Workstation
- Fully Built-Out as Standard Office
- 4 Private Offices
- After Hours HVAC Available
- Waiting Room
- Ground Floor Accessible
| Space | Size | Term | Rental Rate | Space Use | Condition | Available |
| Lower Level, Ste 415 | 934 SF | Negotiable | $29.43 CAD/SF/YR $2.45 CAD/SF/MO $27,487 CAD/YR $2,291 CAD/MO | Office | Full Build-Out | Now |
2589 Washington Rd - Lower Level - Ste 415
- Space
- Size
- Term
- Rental Rate
- Space Use
- Condition
- Available
Currently built-out to accomadate a dental/medical practice. Fully plumbed with water, suction, air. This space offers a private restroom, 3 op rooms, 1 storage/flex room and a kitchenette/lab space. Space is ground floor accessible. An additional 1,196 SF can added by combining the neighboring suite, which is also partially built-out for medical use.
- Listed rate may not include certain utilities, building services and property expenses
- Mostly Open Floor Plan Layout
- 4 Workstations
- Central Air Conditioning
- After Hours HVAC Available
- Luxury Vinyl Flooring
- 3 Op-Rooms
- Fully Built-Out as Dental Office Space
- Fits 3 - 8 People
- Reception Area
- Private Restrooms
- Plumbed for Dental Practice
- Ground Floor Access
Currently a partial build out medical space. 2 Exam Rooms, Lab Room and One Private Office. Space can be Built-to-Suit.
- Listed rate may not include certain utilities, building services and property expenses
- 3 Private Offices
- Private Restrooms
- Reception
- 1 Labratory
- Fits 3 - 10 People
- 1 Workstation
- After Hours HVAC Available
- 2 Exam Rooms
- 1 Private Office/Conference Room
| Space | Size | Term | Rental Rate | Space Use | Condition | Available |
| 1st Floor, Ste 110 | 883 SF | 3-5 Years | $29.43 CAD/SF/YR $2.45 CAD/SF/MO $25,986 CAD/YR $2,165 CAD/MO | Office/Medical | Full Build-Out | Now |
| 1st Floor, Ste 111 | 1,196 SF | Negotiable | $20.53 CAD/SF/YR $1.71 CAD/SF/MO $24,556 CAD/YR $2,046 CAD/MO | Office/Medical | Partial Build-Out | Now |
2585 Washington Rd - 1st Floor - Ste 110
2585 Washington Rd - 1st Floor - Ste 111
- Space
- Size
- Term
- Rental Rate
- Space Use
- Condition
- Available
First floor office space with 2-3 private offices, reception, private restroom, and kitchenette. Easy access right off parking lot with wheelchair ramp access available.
- Listed rate may not include certain utilities, building services and property expenses
- Fits 1 - 4 People
- Central Air Conditioning
- Private Restrooms
- LED Lighting
- Ground Floor Accessible
- Fully Built-Out as Standard Office
- 3 Private Offices
- Reception Area
- After Hours HVAC Available
- Vinyl Flooring
Fully-Built out private office space with bookable conference rooms, signage options, and shared common space with flexible terms.
- Listed rate may not include certain utilities, building services and property expenses
- Fits 14 - 43 People
- 2 Conference Rooms
- Central Air and Heating
- Recessed Lighting
- After Hours HVAC Available
- Modern Finishes
- Emergency Lighting
- Fully Built-Out as Standard Office
- 14 Private Offices
- Space is in Excellent Condition
- Reception Area
- Natural Light
- Sky Lights
- 3 Private Restrooms
- Dedicated Backup Generator
| Space | Size | Term | Rental Rate | Space Use | Condition | Available |
| 1st Floor, Ste 225 | 757 SF | Negotiable | $29.43 CAD/SF/YR $2.45 CAD/SF/MO $22,278 CAD/YR $1,856 CAD/MO | Office | Full Build-Out | Now |
| 2nd Floor, Ste 230 | 5,313 SF | Negotiable | $29.43 CAD/SF/YR $2.45 CAD/SF/MO $156,356 CAD/YR $13,030 CAD/MO | Office | Full Build-Out | Now |
2581 Washington Rd - 1st Floor - Ste 225
2581 Washington Rd - 2nd Floor - Ste 230
- Space
- Size
- Term
- Rental Rate
- Space Use
- Condition
- Available
Park like setting with private entrances and restrooms. Space can be built-to-suit.
- Listed rate may not include certain utilities, building services and property expenses
- Partially Demolished Space
- Private Restrooms
- Easy Access to Routes 19 & 79
- Mostly Open Floor Plan Layout
- Central Air and Heating
- After Hours HVAC Available
| Space | Size | Term | Rental Rate | Space Use | Condition | Available |
| 1st Floor, Ste 511 | 1,086 SF | 3-10 Years | $29.43 CAD/SF/YR $2.45 CAD/SF/MO $31,960 CAD/YR $2,663 CAD/MO | Office | Shell Space | Now |
2559 Washington Rd - 1st Floor - Ste 511
- Space
- Size
- Term
- Rental Rate
- Space Use
- Condition
- Available
Fully built-out standard office space. Currently has 3 Private Offices with potential to add an additional. Suite comes equipped with kitchenette space, private restroom, and reception/waiting space. Space is located on the third floor and is accessed via stairs.
- Listed rate may not include certain utilities, building services and property expenses
- Fits 4 - 12 People
- Natural Light
- Emergency Lighting
- Private Restrooms
- Reception
- Fully Built-Out as Standard Office
- Central Air Conditioning
- After Hours HVAC Available
- Cathedral Ceilings
- 3-4 Private Offices
| Space | Size | Term | Rental Rate | Space Use | Condition | Available |
| 2nd Floor, Ste 630 | 1,459 SF | Negotiable | $29.43 CAD/SF/YR $2.45 CAD/SF/MO $42,937 CAD/YR $3,578 CAD/MO | Office | Full Build-Out | Now |
2555 Washington Rd - 2nd Floor - Ste 630
2589 Washington Rd - Lower Level - Ste 415
| Size | 934 SF |
| Term | Negotiable |
| Rental Rate | $29.43 CAD/SF/YR |
| Space Use | Office |
| Condition | Full Build-Out |
| Available | Now |
Standard office space with four private offices and waiting room. Suite is ground floor accesible via ramp.
- Listed rate may not include certain utilities, building services and property expenses
- Fully Built-Out as Standard Office
- Fits 3 - 8 People
- 4 Private Offices
- 1 Workstation
- After Hours HVAC Available
- 4 Private Offices
- Waiting Room
- Private Restroom
- Ground Floor Accessible
- Workstation
2585 Washington Rd - 1st Floor - Ste 110
| Size | 883 SF |
| Term | 3-5 Years |
| Rental Rate | $29.43 CAD/SF/YR |
| Space Use | Office/Medical |
| Condition | Full Build-Out |
| Available | Now |
Currently built-out to accomadate a dental/medical practice. Fully plumbed with water, suction, air. This space offers a private restroom, 3 op rooms, 1 storage/flex room and a kitchenette/lab space. Space is ground floor accessible. An additional 1,196 SF can added by combining the neighboring suite, which is also partially built-out for medical use.
- Listed rate may not include certain utilities, building services and property expenses
- Fully Built-Out as Dental Office Space
- Mostly Open Floor Plan Layout
- Fits 3 - 8 People
- 4 Workstations
- Reception Area
- Central Air Conditioning
- Private Restrooms
- After Hours HVAC Available
- Plumbed for Dental Practice
- Luxury Vinyl Flooring
- Ground Floor Access
- 3 Op-Rooms
2585 Washington Rd - 1st Floor - Ste 111
| Size | 1,196 SF |
| Term | Negotiable |
| Rental Rate | $20.53 CAD/SF/YR |
| Space Use | Office/Medical |
| Condition | Partial Build-Out |
| Available | Now |
Currently a partial build out medical space. 2 Exam Rooms, Lab Room and One Private Office. Space can be Built-to-Suit.
- Listed rate may not include certain utilities, building services and property expenses
- Fits 3 - 10 People
- 3 Private Offices
- 1 Workstation
- Private Restrooms
- After Hours HVAC Available
- Reception
- 2 Exam Rooms
- 1 Labratory
- 1 Private Office/Conference Room
2581 Washington Rd - 1st Floor - Ste 225
| Size | 757 SF |
| Term | Negotiable |
| Rental Rate | $29.43 CAD/SF/YR |
| Space Use | Office |
| Condition | Full Build-Out |
| Available | Now |
First floor office space with 2-3 private offices, reception, private restroom, and kitchenette. Easy access right off parking lot with wheelchair ramp access available.
- Listed rate may not include certain utilities, building services and property expenses
- Fully Built-Out as Standard Office
- Fits 1 - 4 People
- 3 Private Offices
- Central Air Conditioning
- Reception Area
- Private Restrooms
- After Hours HVAC Available
- LED Lighting
- Vinyl Flooring
- Ground Floor Accessible
2581 Washington Rd - 2nd Floor - Ste 230
| Size | 5,313 SF |
| Term | Negotiable |
| Rental Rate | $29.43 CAD/SF/YR |
| Space Use | Office |
| Condition | Full Build-Out |
| Available | Now |
Fully-Built out private office space with bookable conference rooms, signage options, and shared common space with flexible terms.
- Listed rate may not include certain utilities, building services and property expenses
- Fully Built-Out as Standard Office
- Fits 14 - 43 People
- 14 Private Offices
- 2 Conference Rooms
- Space is in Excellent Condition
- Central Air and Heating
- Reception Area
- Recessed Lighting
- Natural Light
- After Hours HVAC Available
- Sky Lights
- Modern Finishes
- 3 Private Restrooms
- Emergency Lighting
- Dedicated Backup Generator
2559 Washington Rd - 1st Floor - Ste 511
| Size | 1,086 SF |
| Term | 3-10 Years |
| Rental Rate | $29.43 CAD/SF/YR |
| Space Use | Office |
| Condition | Shell Space |
| Available | Now |
Park like setting with private entrances and restrooms. Space can be built-to-suit.
- Listed rate may not include certain utilities, building services and property expenses
- Mostly Open Floor Plan Layout
- Partially Demolished Space
- Central Air and Heating
- Private Restrooms
- After Hours HVAC Available
- Easy Access to Routes 19 & 79
2555 Washington Rd - 2nd Floor - Ste 630
| Size | 1,459 SF |
| Term | Negotiable |
| Rental Rate | $29.43 CAD/SF/YR |
| Space Use | Office |
| Condition | Full Build-Out |
| Available | Now |
Fully built-out standard office space. Currently has 3 Private Offices with potential to add an additional. Suite comes equipped with kitchenette space, private restroom, and reception/waiting space. Space is located on the third floor and is accessed via stairs.
- Listed rate may not include certain utilities, building services and property expenses
- Fully Built-Out as Standard Office
- Fits 4 - 12 People
- Central Air Conditioning
- Natural Light
- After Hours HVAC Available
- Emergency Lighting
- Cathedral Ceilings
- Private Restrooms
- 3-4 Private Offices
- Reception
Park Overview
Upper St Clair's Summerfield Commons Office Park is home to many successful business, the strategic location and peaceful atmosphere make our park perfect for any business looking for accessibility while avoiding noise and congestion. Summerfield offers professionals a park like setting, walking trails, on-site maintenance, and waterscapes. The property consists of 11 Buildings, totaling 93,742 square feet and a variety of suite ranging from 681 square feet to 4,930 square feet. Conveniently located in the heart of Upper St. Clair, at the corner of Boyce Road and Rt. 19, is in close proximity to shopping, dining establishments, and major roadways such as I-79 and I-376. Only 10 miles from downtown and within 20 of Pittsburgh International Airport. Additional Features Include: -Individual Climate Controls -Private Entrances -Private Restrooms -Spaces can be Built-to-Suit -Office Views of Park & Waterscapes
Presented by

Summerfield Commons Office Park | Pittsburgh, PA 15241
Hmm, there seems to have been an error sending your message. Please try again.
Thanks! Your message was sent.























