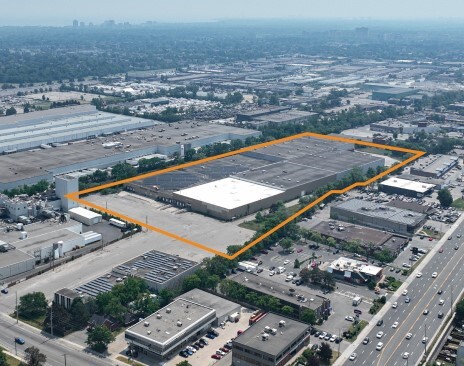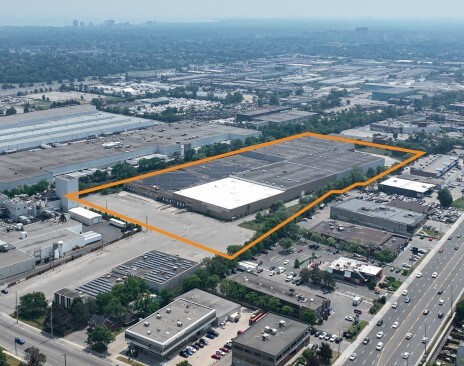
This feature is unavailable at the moment.
We apologize, but the feature you are trying to access is currently unavailable. We are aware of this issue and our team is working hard to resolve the matter.
Please check back in a few minutes. We apologize for the inconvenience.
- LoopNet Team
thank you

Your email has been sent!
Building A 2550 Stanfield Rd
340,314 SF of Industrial Space Available in Mississauga, ON L4Y 1S2

Highlights
- Close proximity to QEW and Highways 403, 427, 410, 401
- Public transit at doorstep
Features
all available space(1)
Display Rental Rate as
- Space
- Size
- Term
- Rental Rate
- Space Use
- Condition
- Available
A 340,314 SF Freestanding Building Currently Undergoing $7 Million in Capital Upgrades. Available December 2023. 229,652 SF Ranges In Clear Height Of 17"" to 34'. 97,926 SF Is 17' CH. Landlord Preference Is A Clean Use Warehousing Or Manufacturing Tenant. Convenient Central Location In A Mature Business Park In South Mississauga. Well Suited For Last Mile Or Light Manufacturing. TMI Does Not Include Management Fee As It Will Very Depending On Negotiated Rates. Three 2000A/600V switchboards that distribute to four different panels in the warehouse which are 800A/600V, 200A/600V, 400A/600V and 600A/600V. Landlord is spending $6 million in improvements
- Lease rate does not include utilities, property expenses or building services
- 3 Drive Ins
- Central Air and Heating
- Functional space
- Easily accommodates 53' trailers
- Includes 7,189 SF of dedicated office space
- 25 Loading Docks
- Suited for last mile or light manufacturing
- Zoning permits outside storage
| Space | Size | Term | Rental Rate | Space Use | Condition | Available |
| 1st Floor - 2550 | 340,314 SF | 5-10 Years | $15.95 CAD/SF/YR $1.33 CAD/SF/MO $171.68 CAD/m²/YR $14.31 CAD/m²/MO $452,334 CAD/MO $5,428,008 CAD/YR | Industrial | Full Build-Out | Now |
1st Floor - 2550
| Size |
| 340,314 SF |
| Term |
| 5-10 Years |
| Rental Rate |
| $15.95 CAD/SF/YR $1.33 CAD/SF/MO $171.68 CAD/m²/YR $14.31 CAD/m²/MO $452,334 CAD/MO $5,428,008 CAD/YR |
| Space Use |
| Industrial |
| Condition |
| Full Build-Out |
| Available |
| Now |
1st Floor - 2550
| Size | 340,314 SF |
| Term | 5-10 Years |
| Rental Rate | $15.95 CAD/SF/YR |
| Space Use | Industrial |
| Condition | Full Build-Out |
| Available | Now |
A 340,314 SF Freestanding Building Currently Undergoing $7 Million in Capital Upgrades. Available December 2023. 229,652 SF Ranges In Clear Height Of 17"" to 34'. 97,926 SF Is 17' CH. Landlord Preference Is A Clean Use Warehousing Or Manufacturing Tenant. Convenient Central Location In A Mature Business Park In South Mississauga. Well Suited For Last Mile Or Light Manufacturing. TMI Does Not Include Management Fee As It Will Very Depending On Negotiated Rates. Three 2000A/600V switchboards that distribute to four different panels in the warehouse which are 800A/600V, 200A/600V, 400A/600V and 600A/600V. Landlord is spending $6 million in improvements
- Lease rate does not include utilities, property expenses or building services
- Includes 7,189 SF of dedicated office space
- 3 Drive Ins
- 25 Loading Docks
- Central Air and Heating
- Suited for last mile or light manufacturing
- Functional space
- Zoning permits outside storage
- Easily accommodates 53' trailers
Property Overview
This property boasts close proximity to major highways including the 401, 403, 410, 427 and the QEW. With its infill location and convenient access to key transportation arteries, this property offers an advantageous position for seamless logistics operations and efficient supply chain management.
Warehouse FACILITY FACTS
Presented by

Building A | 2550 Stanfield Rd
Hmm, there seems to have been an error sending your message. Please try again.
Thanks! Your message was sent.






