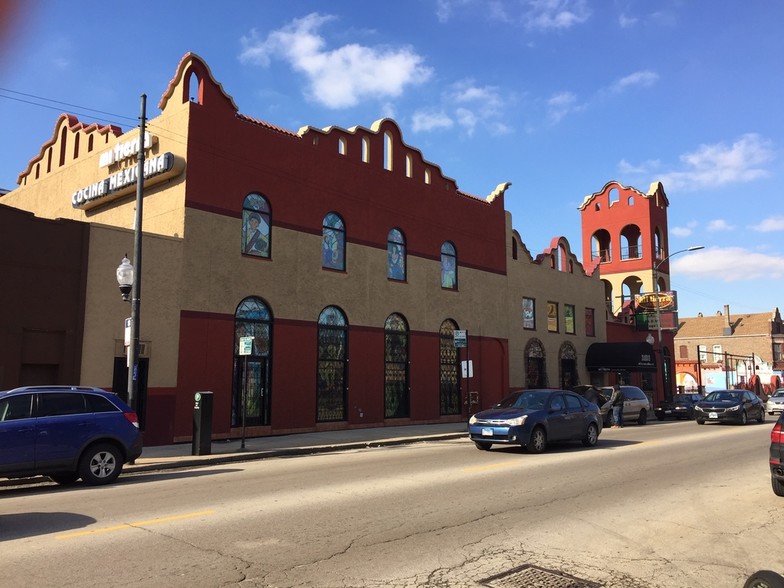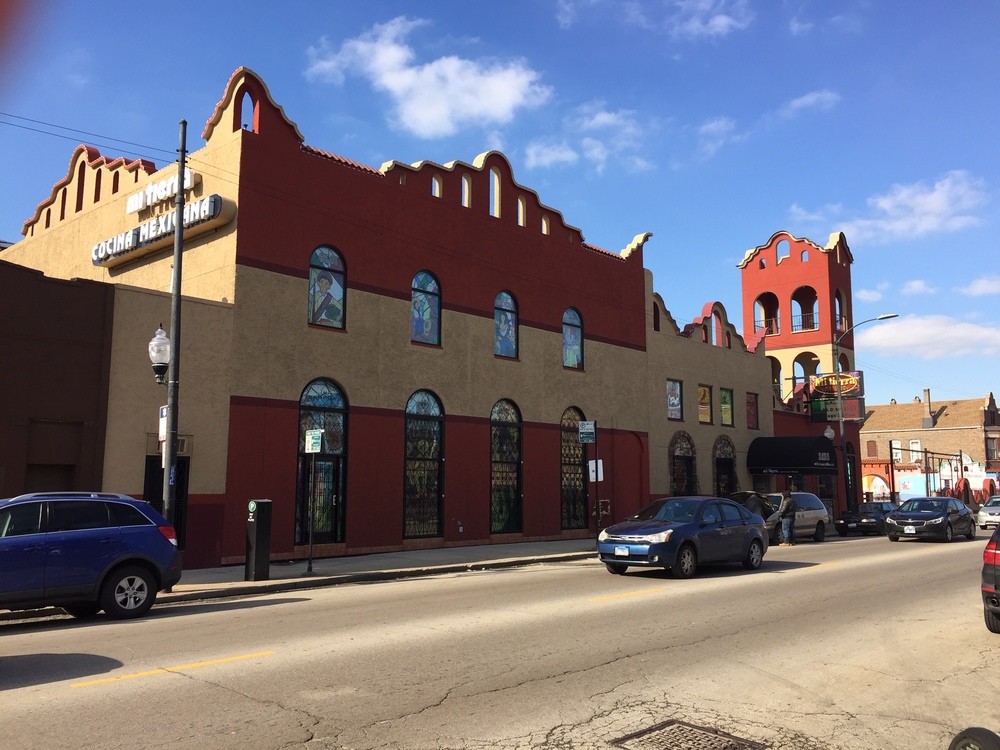
This feature is unavailable at the moment.
We apologize, but the feature you are trying to access is currently unavailable. We are aware of this issue and our team is working hard to resolve the matter.
Please check back in a few minutes. We apologize for the inconvenience.
- LoopNet Team
2528 S Kedzie Ave
Chicago, IL 60623
Mi Tierra Mexicana · Retail Property For Sale

PROPERTY FACTS
- Restaurant
- General Retail Freestanding
About 2528 S Kedzie Ave , Chicago, IL 60623
The subject improvements consist of a 22,017 square foot restaurant facility and contiguous parking lot with 45 spaces on South Kedzie Avenue. Across Kedzie there is an additional parking lot with 48 spaces. The main improvements are a one and part two story masonry building. There is a 700 square foot basement used for storage. The improvements were originally two adjacent buildings. The north one and part two story building has been operated as the Mi Tierra Mexican restaurant since the mid 1980s. In 2004 the southern portion of the subject improvements were remodeled and incorporated into the existing facility as a single restaurant space that can seat several hundred patrons at once. In 2016, the property was purchased and underwent extensive renovation. The south portion of the subject includes a large banquet and overflow seating area with a high ceiling that is two stories up. There is approximately 6,305 square feet on the second story that is used as a mixture of dry storage. There is also a large owner’s apartment on the second floor. The second floor is accessible via two stairwells and an elevator. The main floor houses the dining rooms, kitchen, restrooms and offices. The main dining area and kitchen has ceilings that are approximately 10 feet high. Lighting is primarily ceiling hung recessed fluorescent lights with incandescent lights as well. Ceilings in the dining areas are acoustical tiles. The improvements area masonry constructed with reinforced concrete floors. Roofing is rubber membrane. The entrance doors are aluminum frame and glass, located on the north and east sides of the property. There is a steel roll-up door on the west side for deliveries. Heating and air is provided by 10 roof mounted HVAC units that provide forced air heating and cooling throughout the property. The remaining subject site is improved with asphalt parking areas with stucco covered concrete walls along the Kedzie frontage of both parking areas. The parking area on the west side of Kedzie, contiguous with the restaurant building has 45 parking spaces.
Links
PROPERTY TAXES
| Parcel Number | 16-26-231-033-0000 | Improvements Assessment | $91,735 |
| Land Assessment | $14,564 | Total Assessment | $106,299 |
PROPERTY TAXES
Listing ID: 16117289
Date on Market: 2019-05-21
Last Updated:
Address: 2528 S Kedzie Ave, Chicago, IL 60623
The Retail Property at 2528 S Kedzie Ave, Chicago, IL 60623 is no longer being advertised on LoopNet.ca. Contact the broker for information on availability.
Retail PROPERTIES IN NEARBY NEIGHBORHOODS
- Northwest Chicago Restaurants
- North Lakefront Restaurants
- Downtown Chicago Restaurants
- Southwest Chicago Restaurants
- West Cook Restaurants
- Mayfair-Chicago Restaurants
- Streeterville Restaurants
- Garfield Ridge Restaurants
- Belmont Central Restaurants
- Cragin Restaurants
- Little Italy Restaurants
- West Town Restaurants
- River North Restaurants
- Near North Side Restaurants
- Logan Square Restaurants
Nearby Listings
- 1017-1021 S Western Ave, Chicago IL
- 1015 S Western Ave, Chicago IL
- 5001 W Ogden Ave, Cicero IL
- 612 S Western Ave, Chicago IL
- 1419 W Taylor St, Chicago IL
- 3600-3602 W 26th St, Chicago IL
- 1500 W Taylor St, Chicago IL
- 2217 W Madison St, Chicago IL
- 4818 S Pulaski Rd, Chicago IL
- 4000-4046 W Roosevelt Rd, Chicago IL
- 304-316 N Pulaski St, Chicago IL
- 1408-1410 W Taylor St, Chicago IL
- 1400 W 37th St, Chicago IL
- 3948-3958 W Monroe St, Chicago IL

