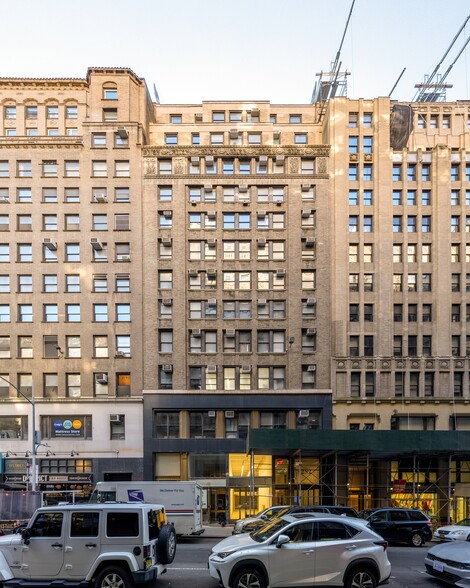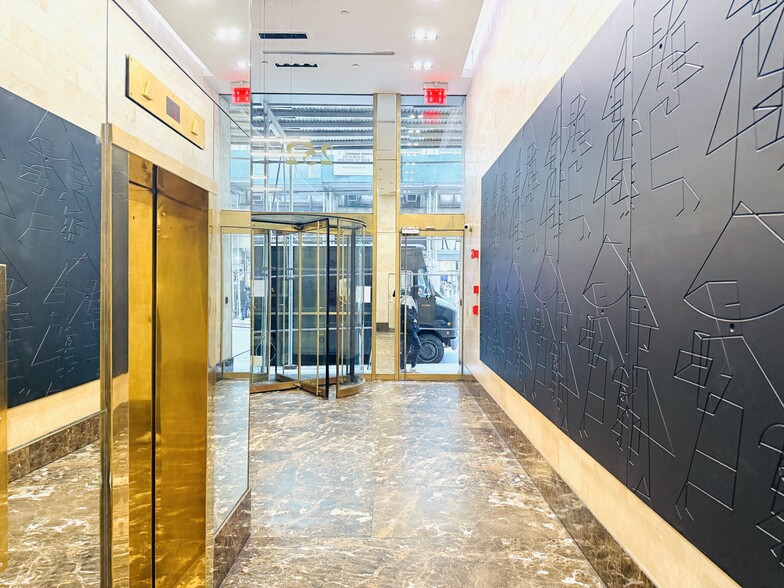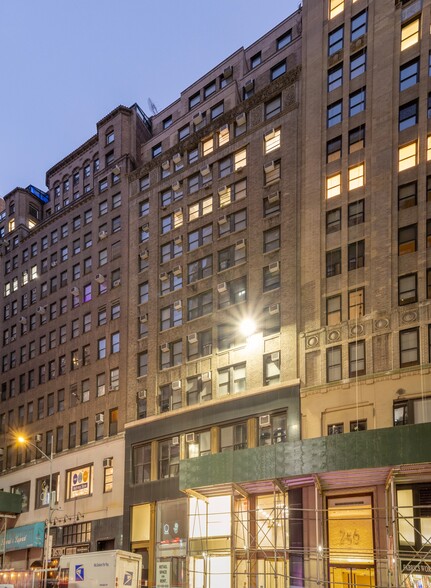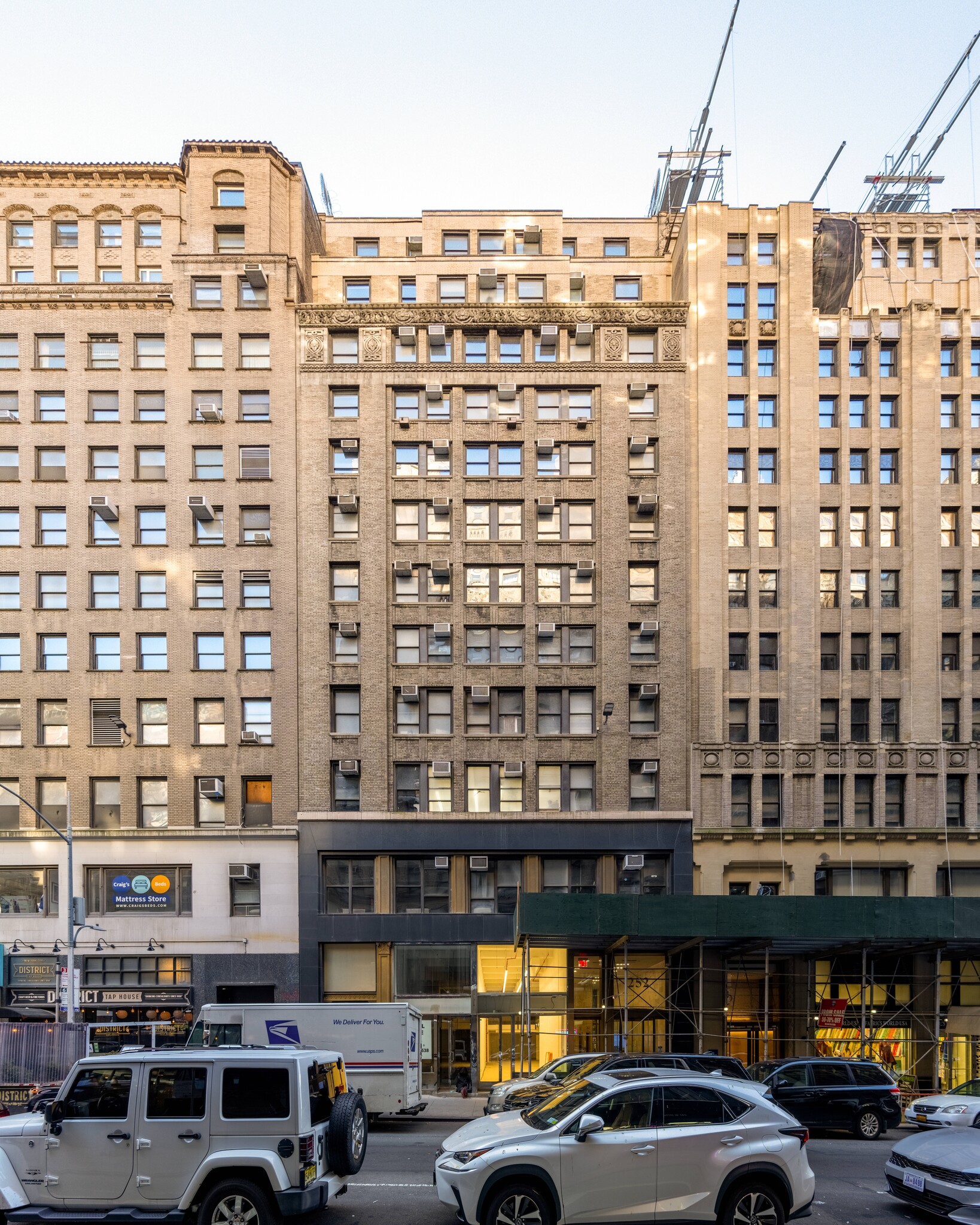
This feature is unavailable at the moment.
We apologize, but the feature you are trying to access is currently unavailable. We are aware of this issue and our team is working hard to resolve the matter.
Please check back in a few minutes. We apologize for the inconvenience.
- LoopNet Team
thank you

Your email has been sent!
The Crystal Building II 252 W 38th St
401 - 4,114 SF of Office Space Available in New York, NY 10018



Highlights
- This well-maintained property offers modern and renovated private office spaces at the most affordable prices in the area.
- All offices wired for fiber optic Internet with Verizon.
- All offices provide north or south facing natural light. Up to six offices per floor with two shared bathrooms per floor.
- Walking distance to Penn Station, Port Authority, Bryant Park, Hudson Yards and major subway lines.
- Join a nearly fully-occupied property with a vibrant mix of fashion, technology, non-profit, architecture, engineering and other tenants.
- Flexible lease terms – 1-10 years. Ability to expand as your business grows.
all available spaces(5)
Display Rental Rate as
- Space
- Size
- Term
- Rental Rate
- Space Use
- Condition
- Available
Open rectangle floorplan, polished concrete floors, LED lighting. South facing natural light facing rear of building. Available immediately for office or showroom use. Six offices per floor with two shared bathrooms. 24/7 access in a well-maintained, quiet building.
- Listed rate may not include certain utilities, building services and property expenses
- Finished Ceilings: 11’
- Central Air Conditioning
- Wi-Fi Connectivity
- Exposed Ceiling
- Open-Plan
- Open Floor Plan Layout
- Plug & Play
- Reception Area
- High Ceilings
- Natural Light
Open rectangle floorplan, polished concrete floors, LED lighting. South facing natural light facing rear of building. Available immediately for office or showroom use. Six offices per floor with two shared bathrooms. 24/7 access in a well-maintained, quiet building.
- Listed rate may not include certain utilities, building services and property expenses
- Finished Ceilings: 11’
- Reception Area
- High Ceilings
- Basement
- Open Floor Plan Layout
- Plug & Play
- Wi-Fi Connectivity
- Natural Light
- Open-Plan
Open rectangle floorplan, polished concrete floors, LED lighting. South facing natural light facing rear of building. Available immediately for office or showroom use. Six offices per floor with two shared bathrooms. 24/7 access in a well-maintained, quiet building.
- Listed rate may not include certain utilities, building services and property expenses
- Finished Ceilings: 11’
- Central Air Conditioning
- Wi-Fi Connectivity
- Exposed Ceiling
- Natural Light
- Open-Plan
- Open Floor Plan Layout
- Plug & Play
- Reception Area
- High Ceilings
- Secure Storage
- Basement
Recently renovated architectural lighting LED 2 offices, can be demised renovated bathrooms custom buildout possible
- Listed rate may not include certain utilities, building services and property expenses
- 2 Private Offices
- Finished Ceilings: 11’
- Central Air Conditioning
- Kitchen
- Security System
- Exposed Ceiling
- Natural Light
- Open-Plan
- Partially Built-Out as Standard Office
- Conference Rooms
- Plug & Play
- Reception Area
- Wi-Fi Connectivity
- High Ceilings
- Secure Storage
- Basement
Open rectangle floorplan, polished concrete floors, LED lighting. South facing natural light facing rear of building. Available immediately for office or showroom use. Six offices per floor with two shared bathrooms. 24/7 access in a well-maintained, quiet building.
- Listed rate may not include certain utilities, building services and property expenses
- Finished Ceilings: 11’
- Central Air Conditioning
- Security System
- High Ceilings
- Secure Storage
- Basement
- Hardwood Floors
- Open Floor Plan Layout
- Plug & Play
- Reception Area
- Corner Space
- Exposed Ceiling
- Natural Light
- Open-Plan
| Space | Size | Term | Rental Rate | Space Use | Condition | Available |
| 5th Floor, Ste 506 | 872 SF | Negotiable | $45.36 CAD/SF/YR $3.78 CAD/SF/MO $488.22 CAD/m²/YR $40.69 CAD/m²/MO $3,296 CAD/MO $39,552 CAD/YR | Office | Shell Space | Now |
| 6th Floor, Ste 604 | 420 SF | Negotiable | $56.70 CAD/SF/YR $4.72 CAD/SF/MO $610.28 CAD/m²/YR $50.86 CAD/m²/MO $1,984 CAD/MO $23,813 CAD/YR | Office | Shell Space | Now |
| 8th Floor, Ste 806 | 874 SF | Negotiable | $45.36 CAD/SF/YR $3.78 CAD/SF/MO $488.22 CAD/m²/YR $40.69 CAD/m²/MO $3,304 CAD/MO $39,642 CAD/YR | Office | Shell Space | Now |
| 10th Floor, Ste 1002 | 1,547 SF | 1-10 Years | $43.94 CAD/SF/YR $3.66 CAD/SF/MO $472.97 CAD/m²/YR $39.41 CAD/m²/MO $5,665 CAD/MO $67,975 CAD/YR | Office | Partial Build-Out | Now |
| 12th Floor, Ste 1204 | 401 SF | Negotiable | $56.70 CAD/SF/YR $4.72 CAD/SF/MO $610.28 CAD/m²/YR $50.86 CAD/m²/MO $1,895 CAD/MO $22,735 CAD/YR | Office | Shell Space | Now |
5th Floor, Ste 506
| Size |
| 872 SF |
| Term |
| Negotiable |
| Rental Rate |
| $45.36 CAD/SF/YR $3.78 CAD/SF/MO $488.22 CAD/m²/YR $40.69 CAD/m²/MO $3,296 CAD/MO $39,552 CAD/YR |
| Space Use |
| Office |
| Condition |
| Shell Space |
| Available |
| Now |
6th Floor, Ste 604
| Size |
| 420 SF |
| Term |
| Negotiable |
| Rental Rate |
| $56.70 CAD/SF/YR $4.72 CAD/SF/MO $610.28 CAD/m²/YR $50.86 CAD/m²/MO $1,984 CAD/MO $23,813 CAD/YR |
| Space Use |
| Office |
| Condition |
| Shell Space |
| Available |
| Now |
8th Floor, Ste 806
| Size |
| 874 SF |
| Term |
| Negotiable |
| Rental Rate |
| $45.36 CAD/SF/YR $3.78 CAD/SF/MO $488.22 CAD/m²/YR $40.69 CAD/m²/MO $3,304 CAD/MO $39,642 CAD/YR |
| Space Use |
| Office |
| Condition |
| Shell Space |
| Available |
| Now |
10th Floor, Ste 1002
| Size |
| 1,547 SF |
| Term |
| 1-10 Years |
| Rental Rate |
| $43.94 CAD/SF/YR $3.66 CAD/SF/MO $472.97 CAD/m²/YR $39.41 CAD/m²/MO $5,665 CAD/MO $67,975 CAD/YR |
| Space Use |
| Office |
| Condition |
| Partial Build-Out |
| Available |
| Now |
12th Floor, Ste 1204
| Size |
| 401 SF |
| Term |
| Negotiable |
| Rental Rate |
| $56.70 CAD/SF/YR $4.72 CAD/SF/MO $610.28 CAD/m²/YR $50.86 CAD/m²/MO $1,895 CAD/MO $22,735 CAD/YR |
| Space Use |
| Office |
| Condition |
| Shell Space |
| Available |
| Now |
5th Floor, Ste 506
| Size | 872 SF |
| Term | Negotiable |
| Rental Rate | $45.36 CAD/SF/YR |
| Space Use | Office |
| Condition | Shell Space |
| Available | Now |
Open rectangle floorplan, polished concrete floors, LED lighting. South facing natural light facing rear of building. Available immediately for office or showroom use. Six offices per floor with two shared bathrooms. 24/7 access in a well-maintained, quiet building.
- Listed rate may not include certain utilities, building services and property expenses
- Open Floor Plan Layout
- Finished Ceilings: 11’
- Plug & Play
- Central Air Conditioning
- Reception Area
- Wi-Fi Connectivity
- High Ceilings
- Exposed Ceiling
- Natural Light
- Open-Plan
6th Floor, Ste 604
| Size | 420 SF |
| Term | Negotiable |
| Rental Rate | $56.70 CAD/SF/YR |
| Space Use | Office |
| Condition | Shell Space |
| Available | Now |
Open rectangle floorplan, polished concrete floors, LED lighting. South facing natural light facing rear of building. Available immediately for office or showroom use. Six offices per floor with two shared bathrooms. 24/7 access in a well-maintained, quiet building.
- Listed rate may not include certain utilities, building services and property expenses
- Open Floor Plan Layout
- Finished Ceilings: 11’
- Plug & Play
- Reception Area
- Wi-Fi Connectivity
- High Ceilings
- Natural Light
- Basement
- Open-Plan
8th Floor, Ste 806
| Size | 874 SF |
| Term | Negotiable |
| Rental Rate | $45.36 CAD/SF/YR |
| Space Use | Office |
| Condition | Shell Space |
| Available | Now |
Open rectangle floorplan, polished concrete floors, LED lighting. South facing natural light facing rear of building. Available immediately for office or showroom use. Six offices per floor with two shared bathrooms. 24/7 access in a well-maintained, quiet building.
- Listed rate may not include certain utilities, building services and property expenses
- Open Floor Plan Layout
- Finished Ceilings: 11’
- Plug & Play
- Central Air Conditioning
- Reception Area
- Wi-Fi Connectivity
- High Ceilings
- Exposed Ceiling
- Secure Storage
- Natural Light
- Basement
- Open-Plan
10th Floor, Ste 1002
| Size | 1,547 SF |
| Term | 1-10 Years |
| Rental Rate | $43.94 CAD/SF/YR |
| Space Use | Office |
| Condition | Partial Build-Out |
| Available | Now |
Recently renovated architectural lighting LED 2 offices, can be demised renovated bathrooms custom buildout possible
- Listed rate may not include certain utilities, building services and property expenses
- Partially Built-Out as Standard Office
- 2 Private Offices
- Conference Rooms
- Finished Ceilings: 11’
- Plug & Play
- Central Air Conditioning
- Reception Area
- Kitchen
- Wi-Fi Connectivity
- Security System
- High Ceilings
- Exposed Ceiling
- Secure Storage
- Natural Light
- Basement
- Open-Plan
12th Floor, Ste 1204
| Size | 401 SF |
| Term | Negotiable |
| Rental Rate | $56.70 CAD/SF/YR |
| Space Use | Office |
| Condition | Shell Space |
| Available | Now |
Open rectangle floorplan, polished concrete floors, LED lighting. South facing natural light facing rear of building. Available immediately for office or showroom use. Six offices per floor with two shared bathrooms. 24/7 access in a well-maintained, quiet building.
- Listed rate may not include certain utilities, building services and property expenses
- Open Floor Plan Layout
- Finished Ceilings: 11’
- Plug & Play
- Central Air Conditioning
- Reception Area
- Security System
- Corner Space
- High Ceilings
- Exposed Ceiling
- Secure Storage
- Natural Light
- Basement
- Open-Plan
- Hardwood Floors
Property Overview
The Crystal Building II is a 15-story office property located in the heart of NYC’s Garment District on 38th street between 7th and 8th avenues. This well-maintained property offers modern and renovated office spaces at the most affordable prices in the area. Walking distance to Penn Station, Port Authority, Bryant Park, Hudson Yards and major subway lines. All offices provide north or south facing natural light, LED lighting, polished concrete floors, and access to a shared building pantry and conference room available for internal and external meetings. Up to six offices per floor with two shared bathrooms per floor, with two passenger and one automated freight elevators. Join a nearly fully-occupied property with a vibrant mix of fashion, technology, non-profit, architecture, engineering and other industry tenants. Landlord direct - no fees for direct inquiries. Full commission paid to outside brokers.
- 24 Hour Access
- Bus Line
- Commuter Rail
- High Ceilings
- Balcony
PROPERTY FACTS
Presented by
Way2Win Management LLC
The Crystal Building II | 252 W 38th St
Hmm, there seems to have been an error sending your message. Please try again.
Thanks! Your message was sent.

















