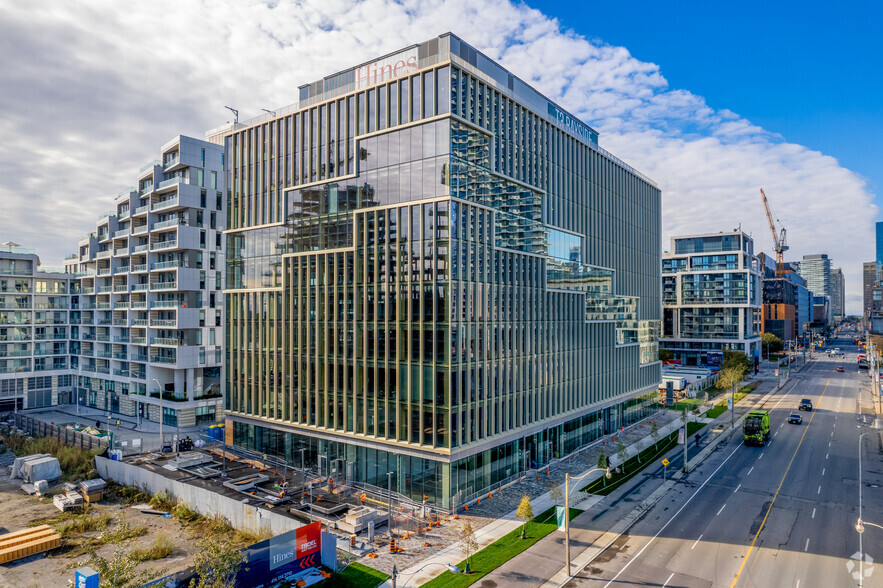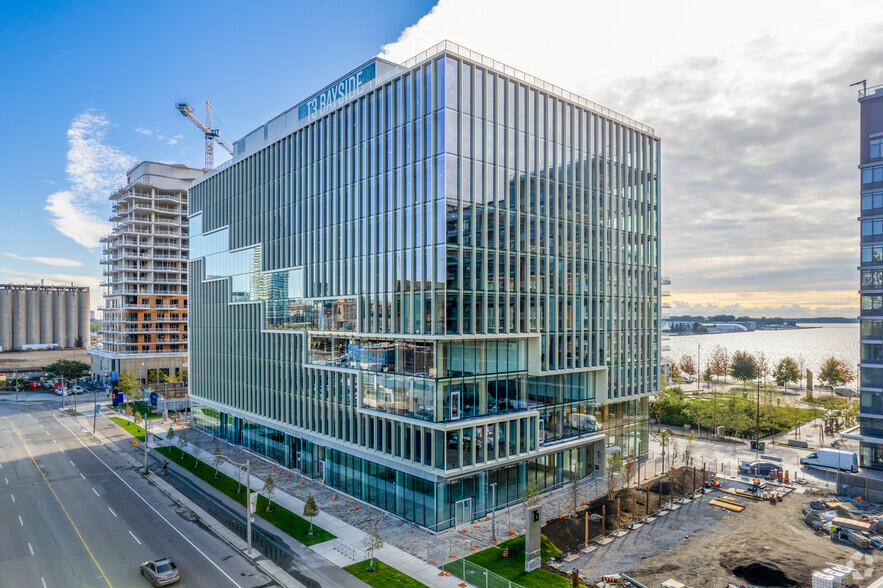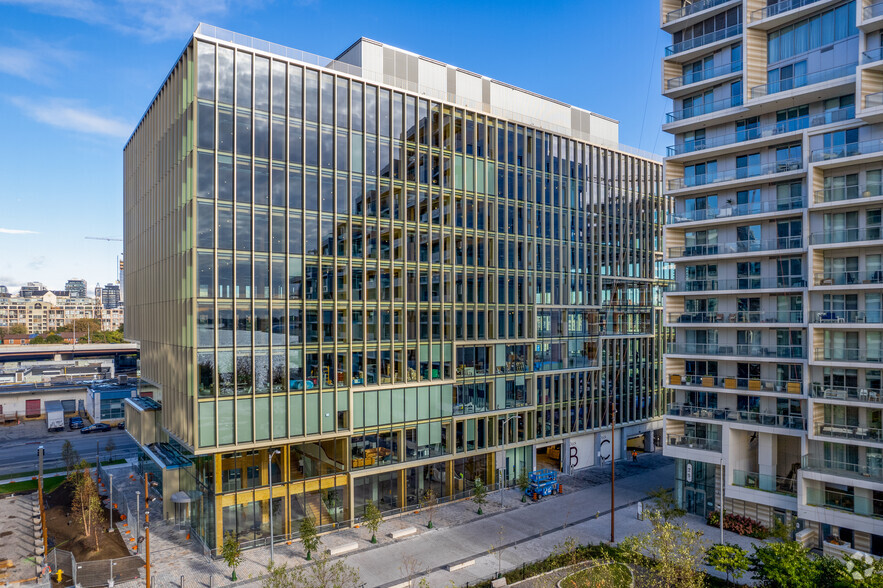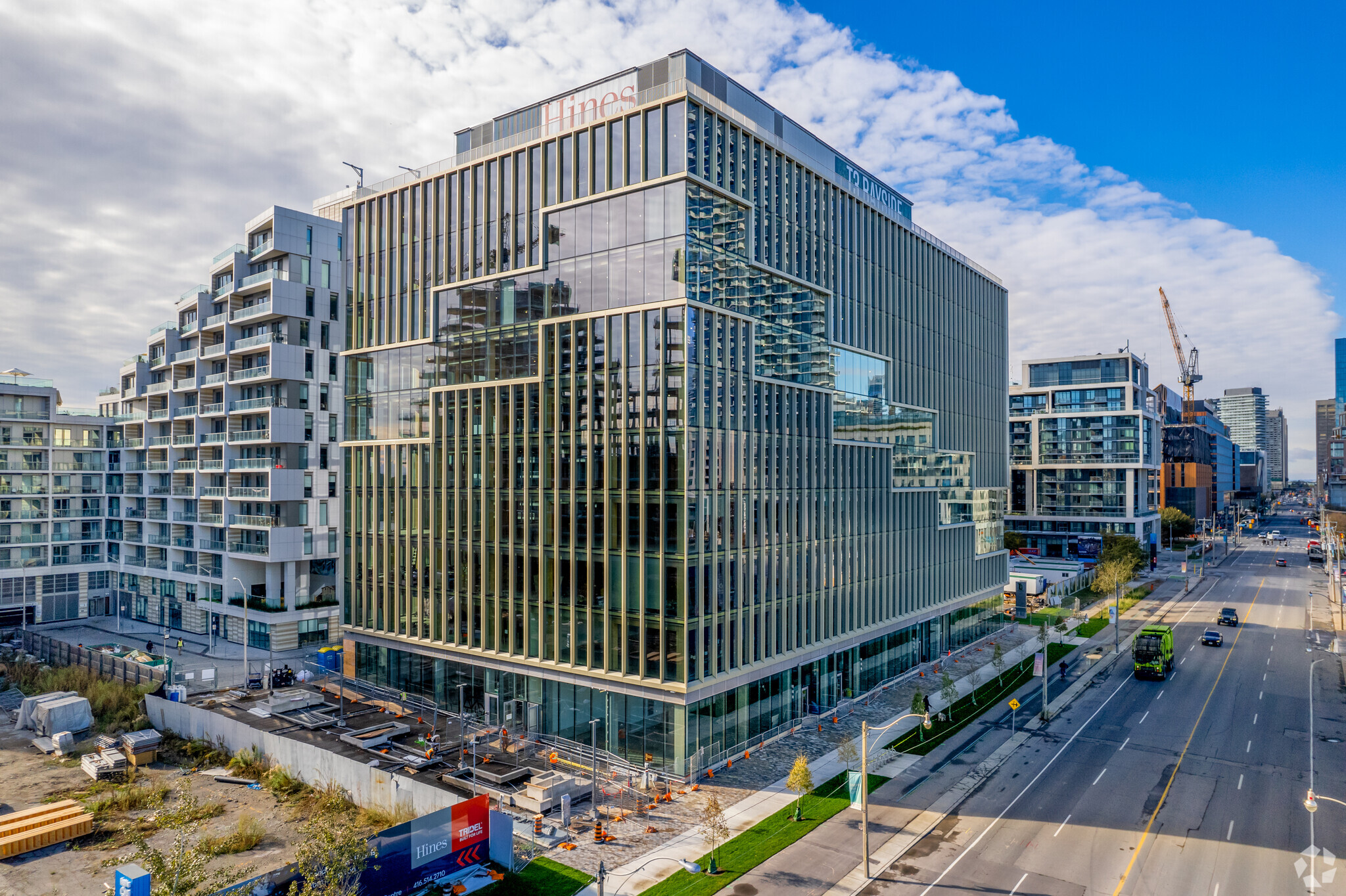T3 Bayside 251 Queens Quay E 2,180 - 212,905 SF of 4-Star Office Space Available in Toronto, ON M5A 1B6



ALL AVAILABLE SPACES(9)
Display Rental Rate as
- SPACE
- SIZE
- TERM
- RENTAL RATE
- SPACE USE
- CONDITION
- AVAILABLE
• 13’ floor-to-floor heights • 10’-3” floor-to-ceiling windows provide natural light that penetrates to the core of the building • Exposed ceiling showcases timber structure while providing additional height • Generous core depths and column spacing for planning flexibility
- Lease rate does not include utilities, property expenses or building services
- Mostly Open Floor Plan Layout
- 1 Conference Room
- Space is in Excellent Condition
- Can be combined with additional space(s) for up to 212,905 SF of adjacent space
- High Ceilings
- After Hours HVAC Available
- Fully Built-Out as Standard Office
- 5 Private Offices
- 34 Workstations
- Plug & Play
- Central Air Conditioning
- Natural Light
• 13’ floor-to-floor heights • 10’-3” floor-to-ceiling windows provide natural light that penetrates to the core of the building • Exposed ceiling showcases timber structure while providing additional height • Generous core depths and column spacing for planning flexibility
- Lease rate does not include utilities, property expenses or building services
- Mostly Open Floor Plan Layout
- 1 Conference Room
- Space is in Excellent Condition
- Can be combined with additional space(s) for up to 212,905 SF of adjacent space
- High Ceilings
- Natural Light
- Fully Built-Out as Standard Office
- 1 Private Office
- 14 Workstations
- Plug & Play
- Central Air Conditioning
- Exposed Ceiling
- After Hours HVAC Available
• Unique double-height office floor opportunities with generous ceiling heights • Exposed ceiling showcases timber structure, while providing additional height • Large, open floor plans with 45’ lease spans
- Lease rate does not include utilities, property expenses or building services
- Central Air Conditioning
- Natural Light
- Can be combined with additional space(s) for up to 212,905 SF of adjacent space
- High Ceilings
- After Hours HVAC Available
• Unique double-height office floor opportunities with generous ceiling heights • Exposed ceiling showcases timber structure, while providing additional height • Large, open floor plans with 45’ lease spans
- Lease rate does not include utilities, property expenses or building services
- Central Air Conditioning
- Natural Light
- Can be combined with additional space(s) for up to 212,905 SF of adjacent space
- High Ceilings
- After Hours HVAC Available
• Unique double-height office floor opportunities with generous ceiling heights • Exposed ceiling showcases timber structure, while providing additional height • Large, open floor plans with 45’ lease spans
- Lease rate does not include utilities, property expenses or building services
- Central Air Conditioning
- Natural Light
- Can be combined with additional space(s) for up to 212,905 SF of adjacent space
- High Ceilings
- After Hours HVAC Available
• Unique double-height office floor opportunities with generous ceiling heights • Exposed ceiling showcases timber structure, while providing additional height • Large, open floor plans with 45’ lease spans
- Lease rate does not include utilities, property expenses or building services
- Central Air Conditioning
- Natural Light
- Can be combined with additional space(s) for up to 212,905 SF of adjacent space
- High Ceilings
- After Hours HVAC Available
• Unique double-height office floor opportunities with generous ceiling heights • Exposed ceiling showcases timber structure, while providing additional height • Large, open floor plans with 45’ lease spans
- Lease rate does not include utilities, property expenses or building services
- Central Air Conditioning
- Natural Light
- Can be combined with additional space(s) for up to 212,905 SF of adjacent space
- High Ceilings
- After Hours HVAC Available
• Unique double-height office floor opportunities with generous ceiling heights • Exposed ceiling showcases timber structure, while providing additional height • Large, open floor plans with 45’ lease spans
- Lease rate does not include utilities, property expenses or building services
- Central Air Conditioning
- Natural Light
- Can be combined with additional space(s) for up to 212,905 SF of adjacent space
- High Ceilings
- After Hours HVAC Available
• Unique double-height office floor opportunities with generous ceiling heights • Exposed ceiling showcases timber structure, while providing additional height • Large, open floor plans with 45’ lease spans
- Lease rate does not include utilities, property expenses or building services
- Central Air Conditioning
- Natural Light
- Can be combined with additional space(s) for up to 212,905 SF of adjacent space
- High Ceilings
- After Hours HVAC Available
| Space | Size | Term | Rental Rate | Space Use | Condition | Available |
| 2nd Floor, Ste 201 | 6,308 SF | 1-10 Years | $42.50 CAD/SF/YR | Office | Full Build-Out | Now |
| 3rd Floor, Ste 302 | 2,180 SF | 1-10 Years | $42.50 CAD/SF/YR | Office | Full Build-Out | Now |
| 4th Floor | 27,507 SF | 1-10 Years | $42.50 CAD/SF/YR | Office | Shell Space | Now |
| 5th Floor | 29,485 SF | 1-10 Years | $42.50 CAD/SF/YR | Office | Shell Space | Now |
| 6th Floor | 29,485 SF | 1-10 Years | $42.50 CAD/SF/YR | Office | Shell Space | Now |
| 7th Floor | 29,485 SF | 1-10 Years | $42.50 CAD/SF/YR | Office | Shell Space | Now |
| 8th Floor | 29,485 SF | 1-10 Years | $42.50 CAD/SF/YR | Office | Shell Space | Now |
| 9th Floor | 29,485 SF | 1-10 Years | $42.50 CAD/SF/YR | Office | Shell Space | Now |
| 10th Floor | 29,485 SF | 1-10 Years | $42.50 CAD/SF/YR | Office | Shell Space | Now |
2nd Floor, Ste 201
| Size |
| 6,308 SF |
| Term |
| 1-10 Years |
| Rental Rate |
| $42.50 CAD/SF/YR |
| Space Use |
| Office |
| Condition |
| Full Build-Out |
| Available |
| Now |
3rd Floor, Ste 302
| Size |
| 2,180 SF |
| Term |
| 1-10 Years |
| Rental Rate |
| $42.50 CAD/SF/YR |
| Space Use |
| Office |
| Condition |
| Full Build-Out |
| Available |
| Now |
4th Floor
| Size |
| 27,507 SF |
| Term |
| 1-10 Years |
| Rental Rate |
| $42.50 CAD/SF/YR |
| Space Use |
| Office |
| Condition |
| Shell Space |
| Available |
| Now |
5th Floor
| Size |
| 29,485 SF |
| Term |
| 1-10 Years |
| Rental Rate |
| $42.50 CAD/SF/YR |
| Space Use |
| Office |
| Condition |
| Shell Space |
| Available |
| Now |
6th Floor
| Size |
| 29,485 SF |
| Term |
| 1-10 Years |
| Rental Rate |
| $42.50 CAD/SF/YR |
| Space Use |
| Office |
| Condition |
| Shell Space |
| Available |
| Now |
7th Floor
| Size |
| 29,485 SF |
| Term |
| 1-10 Years |
| Rental Rate |
| $42.50 CAD/SF/YR |
| Space Use |
| Office |
| Condition |
| Shell Space |
| Available |
| Now |
8th Floor
| Size |
| 29,485 SF |
| Term |
| 1-10 Years |
| Rental Rate |
| $42.50 CAD/SF/YR |
| Space Use |
| Office |
| Condition |
| Shell Space |
| Available |
| Now |
9th Floor
| Size |
| 29,485 SF |
| Term |
| 1-10 Years |
| Rental Rate |
| $42.50 CAD/SF/YR |
| Space Use |
| Office |
| Condition |
| Shell Space |
| Available |
| Now |
10th Floor
| Size |
| 29,485 SF |
| Term |
| 1-10 Years |
| Rental Rate |
| $42.50 CAD/SF/YR |
| Space Use |
| Office |
| Condition |
| Shell Space |
| Available |
| Now |
FEATURES AND AMENITIES
- Security System
- Roof Terrace
- Car Charging Station
- Bicycle Storage








