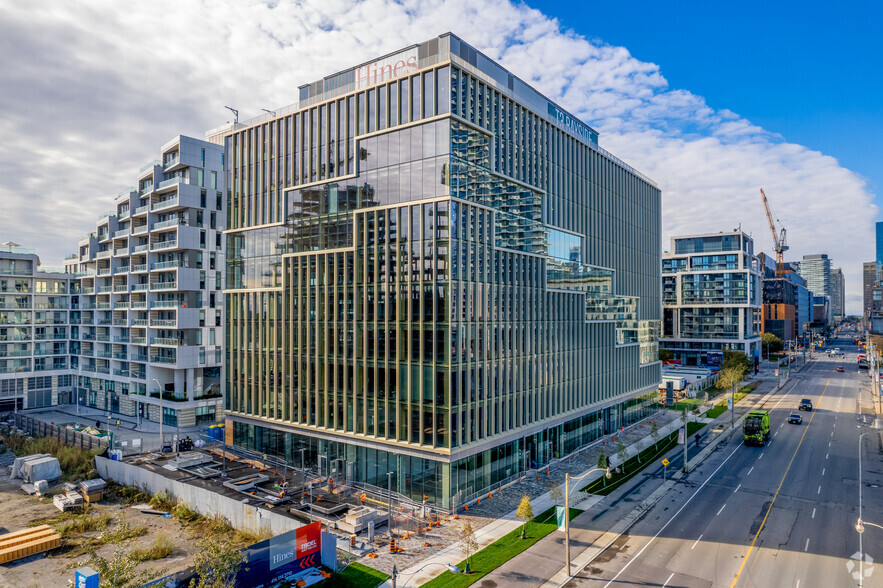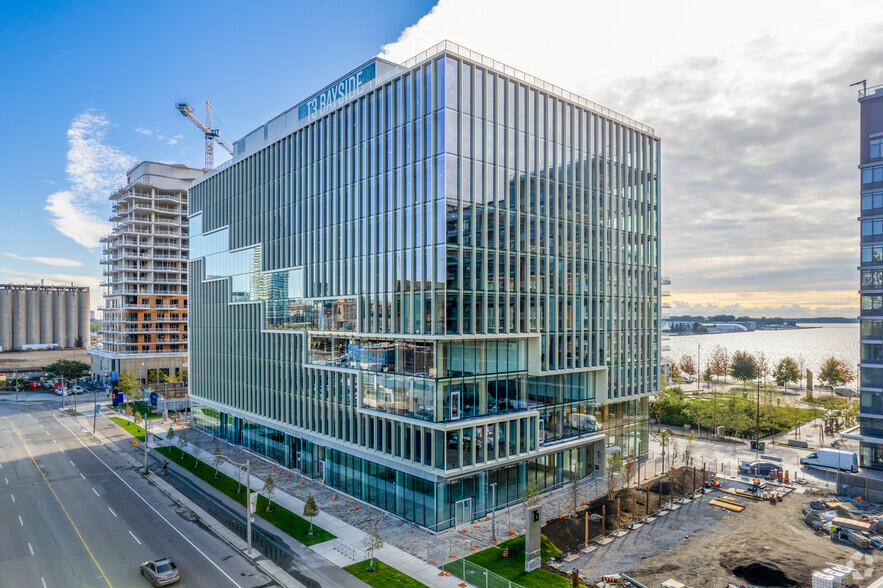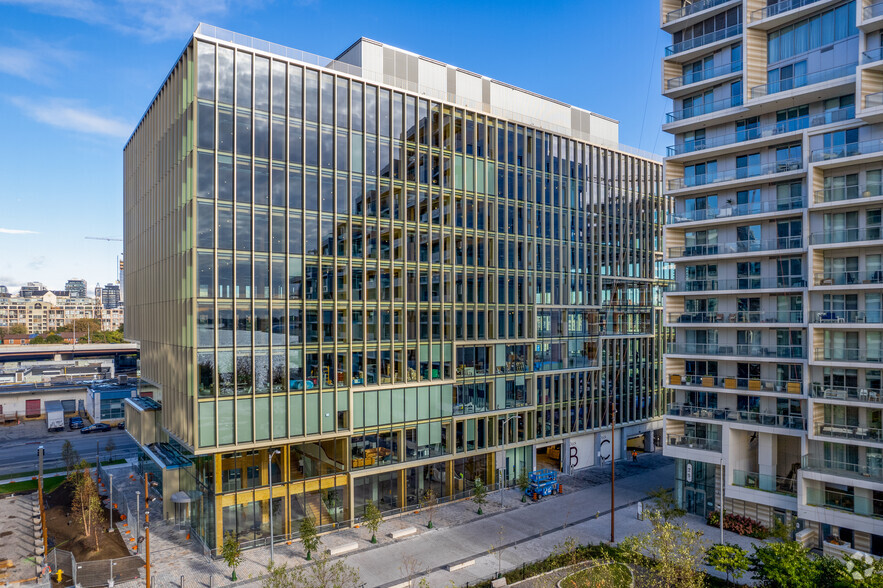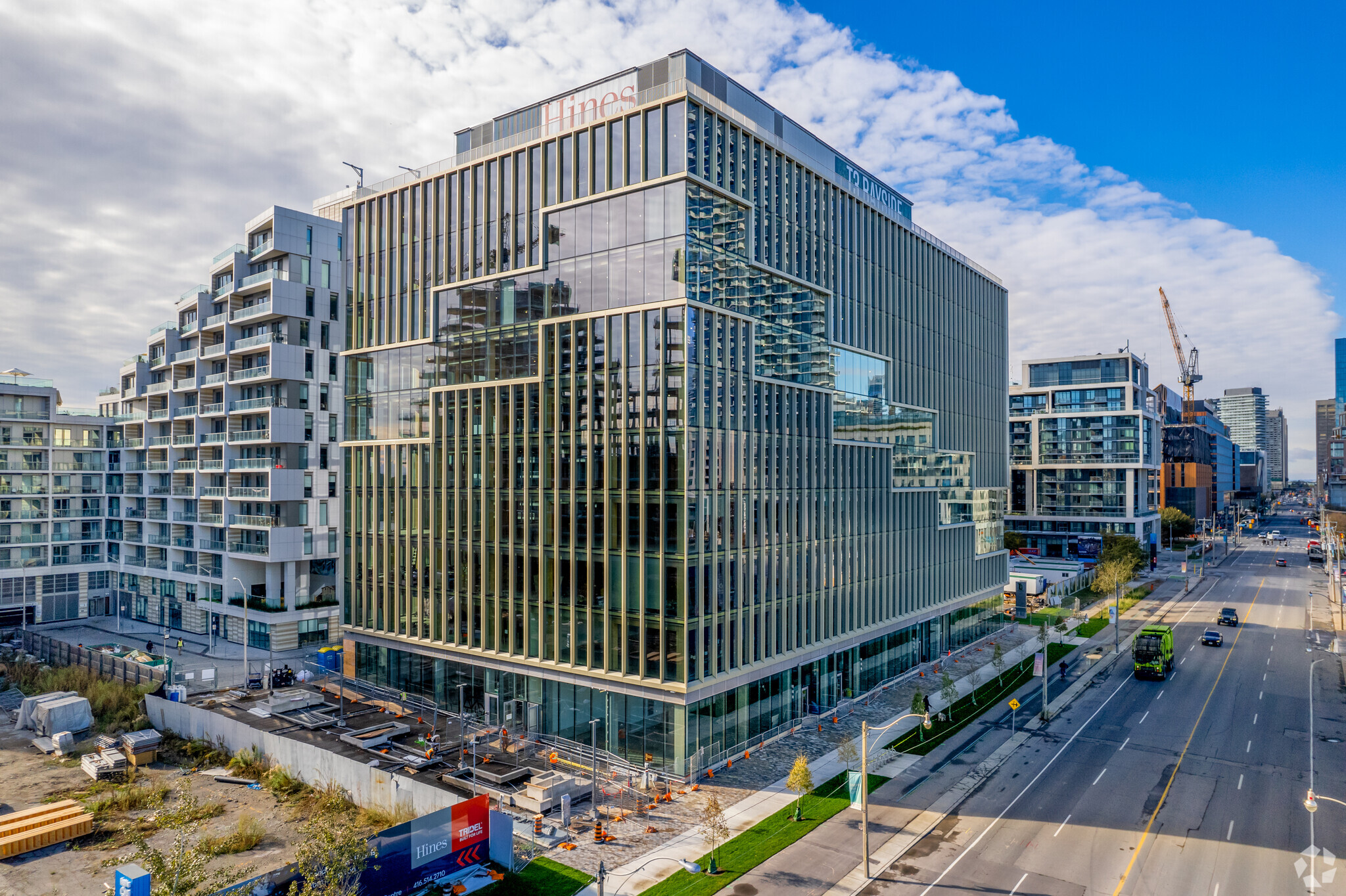T3 Bayside 251 Queens Quay E 5,268 - 10,578 SF of 4-Star Retail Space Available in Toronto, ON M5A 1B6



HIGHLIGHTS
- Eco-friendly transportation with charging stations.
- Flexible leasing, negotiable rent terms.
- Modern design, prime Toronto location.
ALL AVAILABLE SPACES(2)
Display Rental Rate as
- SPACE
- SIZE
- TERM
- RENTAL RATE
- SPACE USE
- CONDITION
- AVAILABLE
Corner space with exposure and patio potential along the eastern side of the West Plaza and direct access to the office lobby. Ideal for an outstanding casual dining restaurant experience.
- Partially Built-Out as Professional Services Office
- Central Air and Heating
- Corner space
- Highly Desirable End Cap Space
- Brand New Build Right by Lake Ontario
- Eastern side of the West Plaza
Space fronting on to Queen Street East and may demised into smaller units ideal for retail and service uses.
- Partially Built-Out as Professional Services Office
- Space is in Excellent Condition
- Fronting on to Queen Street E
- Ideal for retail and service uses
- Located in-line with other retail
- Central Air Conditioning
- May demised into smaller units
| Space | Size | Term | Rental Rate | Space Use | Condition | Available |
| Ground, Ste 1 | 5,310 SF | 1-10 Years | Upon Request | Retail | Partial Build-Out | Pending |
| Ground, Ste 2 | 5,268 SF | 1-10 Years | Upon Request | Retail | Partial Build-Out | Now |
Ground, Ste 1
| Size |
| 5,310 SF |
| Term |
| 1-10 Years |
| Rental Rate |
| Upon Request |
| Space Use |
| Retail |
| Condition |
| Partial Build-Out |
| Available |
| Pending |
Ground, Ste 2
| Size |
| 5,268 SF |
| Term |
| 1-10 Years |
| Rental Rate |
| Upon Request |
| Space Use |
| Retail |
| Condition |
| Partial Build-Out |
| Available |
| Now |
PROPERTY FACTS
PROPERTY OVERVIEW
Located in the heart of Toronto, 251 Queens Queen E is a modern 11-storey commercial building designed with both sustainability and convenience in mind. Completed in 2023, this property offers a total building size of 251,000 sq. ft., with a typical floor size of 29,363 sq. ft., making it an ideal choice for businesses seeking ample space in a prime location. The building features a total area of 224,168 sq. ft., dedicated to high-quality office and commercial spaces, accommodating the needs of various business types. For those who prioritize eco-friendly transportation, 251 Queens Queen E provides 130 reserved indoor bicycle parking spaces and an additional 40 outdoor bicycle parking spaces. Vehicle owners will appreciate the on-site parking availability, with 74 spaces, along with electric vehicle charging stations, ensuring a comprehensive parking solution. Zoned within the Toronto Division, this property offers flexible leasing options with gross and net rent prices negotiable, catering to a wide range of tenants. Whether you’re looking for a modern workspace in a new building or a strategic location within Toronto, 251 Queens Queen E presents a compelling option for your business needs.
- Security System
- Roof Terrace
- Car Charging Station
- Bicycle Storage
NEARBY MAJOR RETAILERS

















