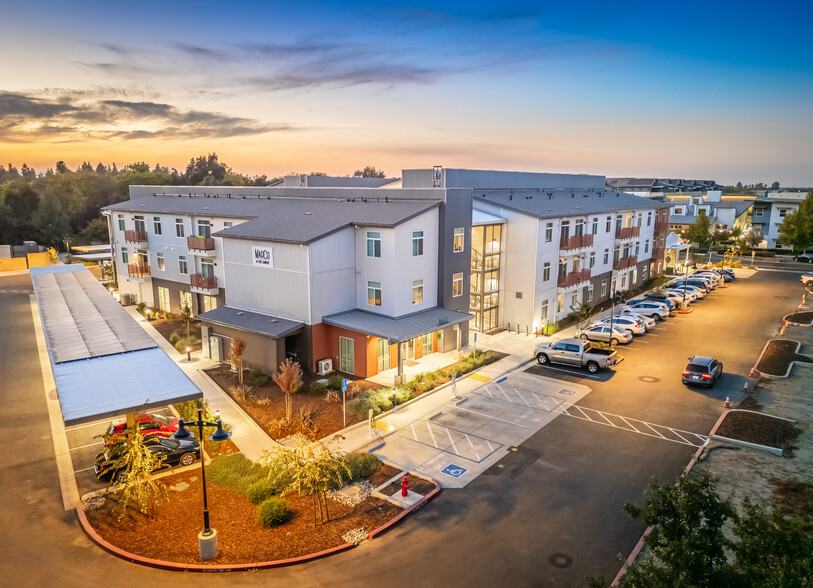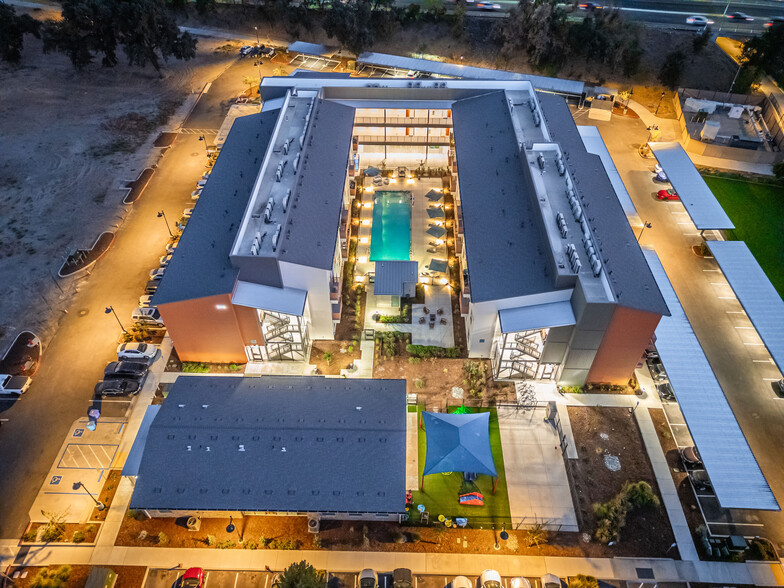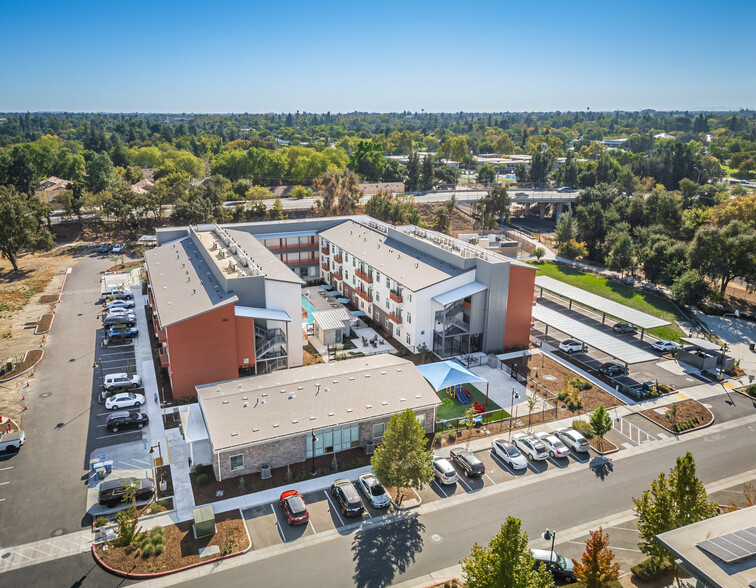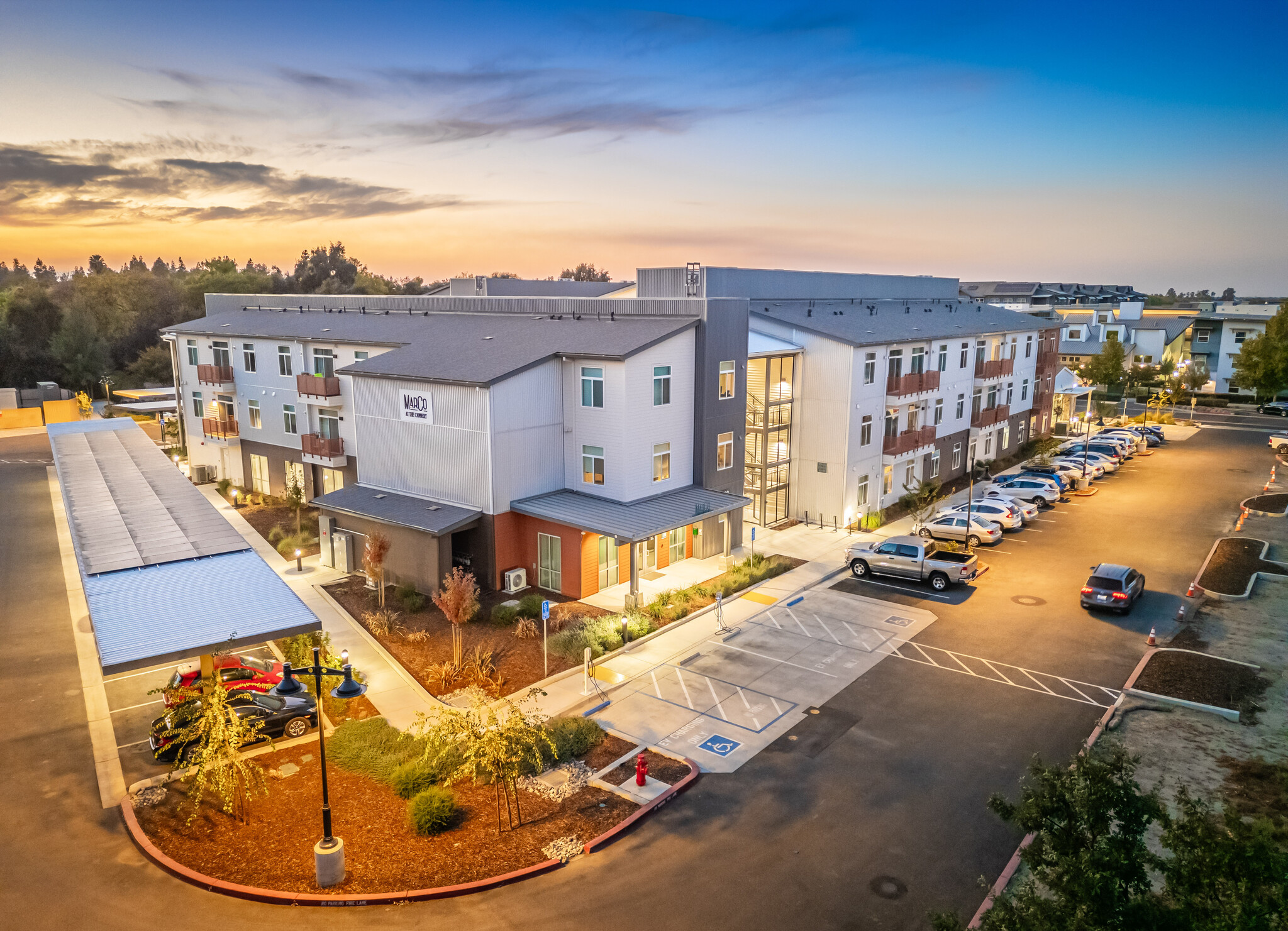
This feature is unavailable at the moment.
We apologize, but the feature you are trying to access is currently unavailable. We are aware of this issue and our team is working hard to resolve the matter.
Please check back in a few minutes. We apologize for the inconvenience.
- LoopNet Team
thank you

Your email has been sent!
MarCo at the Cannery 2500 Cannery Loop
72 Unit Apartment Building $51,262,538 CAD ($711,980 CAD/Unit) 4.50% Cap Rate Davis, CA 95616



Investment Highlights
- 72 Units | 13 Two-bedroom, 50 One-bedroom, 9 One-bedroom Lofts
- Brand New Construction | Completed in May 2024
- Community Amenities | Pool, clubhouse, covered parking, bike storage, and more
- 100% Leased | Immediate cash flow with a waiting list of prospective tenants
- Luxury Finishes | High-end appliances, smart home integration, private balconies
- Strategic Location | In the growing Cannery Village, close to UC Davis and future retail development
Executive Summary
The complex includes 13 spacious 2-bed/2-bath units, 50 well-appointed 1-bed/1-bath units, and 9 beautiful 1-bedroom loft units, offering a variety of options for residents. Each unit features 9-foot ceilings, full-size stainless steel appliances, quartz countertops, smart home integration, and private patios or balconies, making them ideal for modern living. The four distinct floor plans, ranging from 611 to 946 square feet, are designed to suit diverse lifestyles, from young professionals to students to small families.
With strong occupancy, high demand, and significant future growth in the neighborhood, this property is poised to deliver both short-term cash flow and long-term appreciation. Opportunities like this are rare in Davis, making The Marco at The Cannery a must-see for serious investors.
Financial Summary (Actual - 2024) |
Annual (CAD) | Annual Per SF (CAD) |
|---|---|---|
| Gross Rental Income |
-

|
-

|
| Other Income |
-

|
-

|
| Vacancy Loss |
-

|
-

|
| Effective Gross Income |
-

|
-

|
| Net Operating Income |
$2,306,815

|
$28.26

|
Financial Summary (Actual - 2024)
| Gross Rental Income (CAD) | |
|---|---|
| Annual | - |
| Annual Per SF | - |
| Other Income (CAD) | |
|---|---|
| Annual | - |
| Annual Per SF | - |
| Vacancy Loss (CAD) | |
|---|---|
| Annual | - |
| Annual Per SF | - |
| Effective Gross Income (CAD) | |
|---|---|
| Annual | - |
| Annual Per SF | - |
| Net Operating Income (CAD) | |
|---|---|
| Annual | $2,306,815 |
| Annual Per SF | $28.26 |
Property Facts
| Price | $51,262,538 CAD | Building Class | B |
| Price Per Unit | $711,980 CAD | Lot Size | 1.93 AC |
| Sale Type | Investment | Building Size | 81,621 SF |
| Cap Rate | 4.50% | Average Occupancy | 100% |
| No. Units | 72 | No. Stories | 3 |
| Property Type | Multifamily | Year Built | 2024 |
| Property Subtype | Apartment | Parking Ratio | 1.38/1,000 SF |
| Apartment Style | Low Rise |
| Price | $51,262,538 CAD |
| Price Per Unit | $711,980 CAD |
| Sale Type | Investment |
| Cap Rate | 4.50% |
| No. Units | 72 |
| Property Type | Multifamily |
| Property Subtype | Apartment |
| Apartment Style | Low Rise |
| Building Class | B |
| Lot Size | 1.93 AC |
| Building Size | 81,621 SF |
| Average Occupancy | 100% |
| No. Stories | 3 |
| Year Built | 2024 |
| Parking Ratio | 1.38/1,000 SF |
Unit Amenities
- Air Conditioning
- Balcony
- Dishwasher
- Disposal
- Storage Space
- Washer/Dryer
- Heating
- Double Vanities
- Kitchen
- Hardwood Floors
- High Speed Internet Access
- Refrigerator
- Oven
- Stainless Steel Appliances
- Tub/Shower
- Views
- Carpet
- Double Pane Windows
- Framed Mirrors
- Freezer
- Island Kitchen
- Loft Layout
- Patio
- Wheelchair Accessible (Rooms)
- Window Coverings
- Quartz Countertops
Site Amenities
- 24 Hour Access
- Controlled Access
- Clubhouse
- Courtyard
- Day Care
- Picnic Area
- Pool
- Property Manager on Site
- Basketball Court
- Cabana
- Gas Range
- Package Service
- Pet Play Area
- Walking/Biking Trails
- Storage Space
- Bicycle Storage
- Car Charging Station
- Community-Wide WiFi
- Elevator
- Lounge
- Sundeck
- Public Transportation
- Fiber Optic Internet
- Smoke Detector
Unit Mix Information
| Description | No. Units | Avg. Rent/Mo | SF |
|---|---|---|---|
| 1+1 | 58 | - | 611 - 795 |
| 2+2 | 14 | - | 946 |
Sustainability
Sustainability
LEED Certification Developed by the U.S. Green Building Council (USGBC), the Leadership in Energy and Environmental Design (LEED) is a green building certification program focused on the design, construction, operation, and maintenance of green buildings, homes, and neighborhoods, which aims to help building owners and operators be environmentally responsible and use resources efficiently. LEED certification is a globally recognized symbol of sustainability achievement and leadership. To achieve LEED certification, a project earns points by adhering to prerequisites and credits that address carbon, energy, water, waste, transportation, materials, health and indoor environmental quality. Projects go through a verification and review process and are awarded points that correspond to a level of LEED certification: Platinum (80+ points) Gold (60-79 points) Silver (50-59 points) Certified (40-49 points)
PROPERTY TAXES
| Parcel Number | 035-510-036-000 | Improvements Assessment | $7,687,743 CAD (2023) |
| Land Assessment | $1,667,736 CAD (2023) | Total Assessment | $9,355,479 CAD (2023) |
PROPERTY TAXES
zoning
| Zoning Code | PD 1-11B (Planned Development - Cannery Village) |
| PD 1-11B (Planned Development - Cannery Village) |
Presented by

MarCo at the Cannery | 2500 Cannery Loop
Hmm, there seems to have been an error sending your message. Please try again.
Thanks! Your message was sent.





