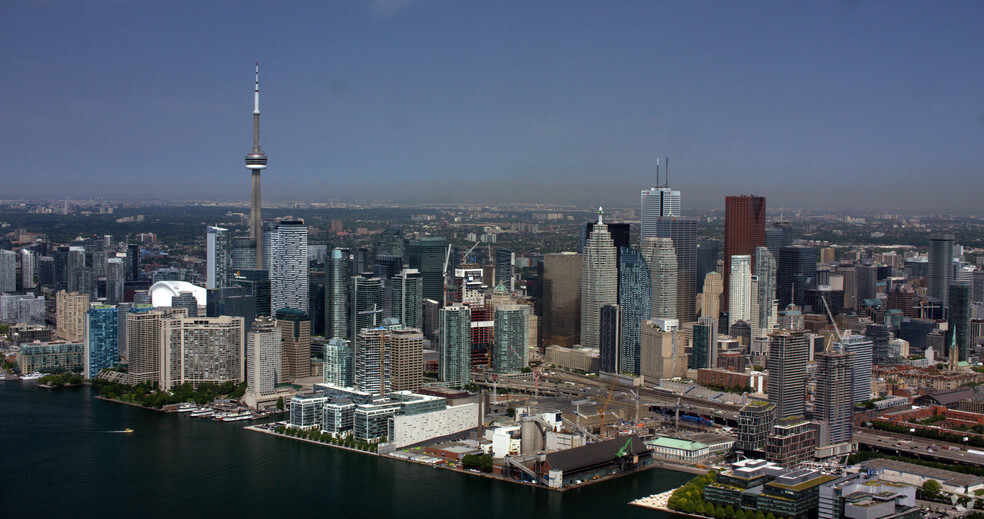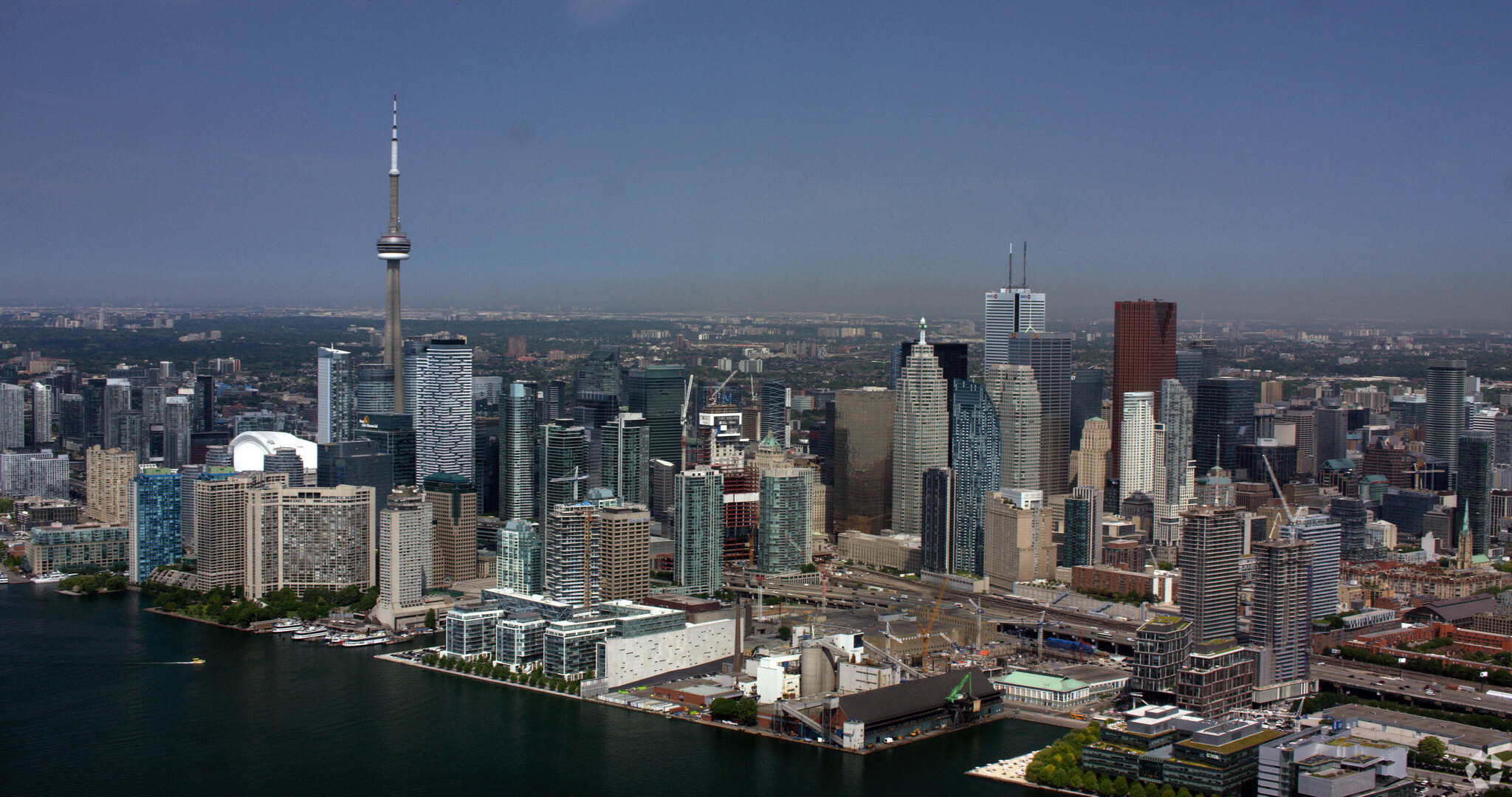
This feature is unavailable at the moment.
We apologize, but the feature you are trying to access is currently unavailable. We are aware of this issue and our team is working hard to resolve the matter.
Please check back in a few minutes. We apologize for the inconvenience.
- LoopNet Team
thank you

Your email has been sent!
Commerce Court North 25 King St W
4,658 - 53,894 SF of Office Space Available in Toronto, ON M5L 2A1

Sublease Highlights
- PATH connected.
- Transit score of 100
all available spaces(4)
Display Rental Rate as
- Space
- Size
- Term
- Rental Rate
- Space Use
- Condition
- Available
Open layout concept that supports collaboration. Features a boardroom, 2 break out rooms, 24 workstations, a servery, a print/copy room, and 2 LAN rooms.
- Sublease space available from current tenant
- Mostly Open Floor Plan Layout
- 2 Conference Rooms
- Can be combined with additional space(s) for up to 53,894 SF of adjacent space
- Natural Light
- Fully Built-Out as Standard Office
- Fits 12 - 38 People
- 24 Workstations
- Central Air Conditioning
- Surrounded by downtown amenities.
Open layout concept that supports collaboration. Features a large boardroom for 26 people, numerous office/ meeting rooms of varying sizes, 97 workstations, lunch room with seating, a print/copy room, and LAN room.
- Sublease space available from current tenant
- Mostly Open Floor Plan Layout
- 1 Conference Room
- Can be combined with additional space(s) for up to 53,894 SF of adjacent space
- Natural Light
- Fully Built-Out as Standard Office
- Fits 46 - 146 People
- 97 Workstations
- Central Air Conditioning
- Surrounded by downtown amenities.
Open layout concept that supports collaboration. Features reception with seating, a large training room, numerous meeting rooms accommodating 4-14 people, 89 workstations, a coffee room, storage, a print/copy room, and LAN room.
- Sublease space available from current tenant
- Mostly Open Floor Plan Layout
- 89 Workstations
- Central Air Conditioning
- Surrounded by downtown amenities.
- Fully Built-Out as Standard Office
- Fits 50 - 158 People
- Can be combined with additional space(s) for up to 53,894 SF of adjacent space
- Natural Light
Open layout concept that supports collaboration. Features 6 office/meeting rooms, 60 workstations, kitchen with seating, storage, a print/copy room, and LAN room.
- Sublease space available from current tenant
- Mostly Open Floor Plan Layout
- 6 Private Offices
- Can be combined with additional space(s) for up to 53,894 SF of adjacent space
- Natural Light
- Fully Built-Out as Standard Office
- Fits 29 - 91 People
- 60 Workstations
- Central Air Conditioning
- Surrounded by downtown amenities.
| Space | Size | Term | Rental Rate | Space Use | Condition | Available |
| 3rd Floor, Ste 300 | 4,658 SF | Mar 2025 | Upon Request Upon Request Upon Request Upon Request | Office | Full Build-Out | Now |
| 4th Floor, Ste 400 | 18,191 SF | Mar 2025 | Upon Request Upon Request Upon Request Upon Request | Office | Full Build-Out | Now |
| 5th Floor, Ste 500 | 19,733 SF | Mar 2025 | Upon Request Upon Request Upon Request Upon Request | Office | Full Build-Out | Now |
| 6th Floor, Ste 600 | 11,312 SF | Mar 2025 | Upon Request Upon Request Upon Request Upon Request | Office | Full Build-Out | Now |
3rd Floor, Ste 300
| Size |
| 4,658 SF |
| Term |
| Mar 2025 |
| Rental Rate |
| Upon Request Upon Request Upon Request Upon Request |
| Space Use |
| Office |
| Condition |
| Full Build-Out |
| Available |
| Now |
4th Floor, Ste 400
| Size |
| 18,191 SF |
| Term |
| Mar 2025 |
| Rental Rate |
| Upon Request Upon Request Upon Request Upon Request |
| Space Use |
| Office |
| Condition |
| Full Build-Out |
| Available |
| Now |
5th Floor, Ste 500
| Size |
| 19,733 SF |
| Term |
| Mar 2025 |
| Rental Rate |
| Upon Request Upon Request Upon Request Upon Request |
| Space Use |
| Office |
| Condition |
| Full Build-Out |
| Available |
| Now |
6th Floor, Ste 600
| Size |
| 11,312 SF |
| Term |
| Mar 2025 |
| Rental Rate |
| Upon Request Upon Request Upon Request Upon Request |
| Space Use |
| Office |
| Condition |
| Full Build-Out |
| Available |
| Now |
3rd Floor, Ste 300
| Size | 4,658 SF |
| Term | Mar 2025 |
| Rental Rate | Upon Request |
| Space Use | Office |
| Condition | Full Build-Out |
| Available | Now |
Open layout concept that supports collaboration. Features a boardroom, 2 break out rooms, 24 workstations, a servery, a print/copy room, and 2 LAN rooms.
- Sublease space available from current tenant
- Fully Built-Out as Standard Office
- Mostly Open Floor Plan Layout
- Fits 12 - 38 People
- 2 Conference Rooms
- 24 Workstations
- Can be combined with additional space(s) for up to 53,894 SF of adjacent space
- Central Air Conditioning
- Natural Light
- Surrounded by downtown amenities.
4th Floor, Ste 400
| Size | 18,191 SF |
| Term | Mar 2025 |
| Rental Rate | Upon Request |
| Space Use | Office |
| Condition | Full Build-Out |
| Available | Now |
Open layout concept that supports collaboration. Features a large boardroom for 26 people, numerous office/ meeting rooms of varying sizes, 97 workstations, lunch room with seating, a print/copy room, and LAN room.
- Sublease space available from current tenant
- Fully Built-Out as Standard Office
- Mostly Open Floor Plan Layout
- Fits 46 - 146 People
- 1 Conference Room
- 97 Workstations
- Can be combined with additional space(s) for up to 53,894 SF of adjacent space
- Central Air Conditioning
- Natural Light
- Surrounded by downtown amenities.
5th Floor, Ste 500
| Size | 19,733 SF |
| Term | Mar 2025 |
| Rental Rate | Upon Request |
| Space Use | Office |
| Condition | Full Build-Out |
| Available | Now |
Open layout concept that supports collaboration. Features reception with seating, a large training room, numerous meeting rooms accommodating 4-14 people, 89 workstations, a coffee room, storage, a print/copy room, and LAN room.
- Sublease space available from current tenant
- Fully Built-Out as Standard Office
- Mostly Open Floor Plan Layout
- Fits 50 - 158 People
- 89 Workstations
- Can be combined with additional space(s) for up to 53,894 SF of adjacent space
- Central Air Conditioning
- Natural Light
- Surrounded by downtown amenities.
6th Floor, Ste 600
| Size | 11,312 SF |
| Term | Mar 2025 |
| Rental Rate | Upon Request |
| Space Use | Office |
| Condition | Full Build-Out |
| Available | Now |
Open layout concept that supports collaboration. Features 6 office/meeting rooms, 60 workstations, kitchen with seating, storage, a print/copy room, and LAN room.
- Sublease space available from current tenant
- Fully Built-Out as Standard Office
- Mostly Open Floor Plan Layout
- Fits 29 - 91 People
- 6 Private Offices
- 60 Workstations
- Can be combined with additional space(s) for up to 53,894 SF of adjacent space
- Central Air Conditioning
- Natural Light
- Surrounded by downtown amenities.
Property Overview
25 King Street West dates back to 1931, and was designed by Pearson and Darling. Today, it remains a historic “A” class office tower located in the heart of the financial district.
- Bus Line
- PATH
PROPERTY FACTS
Presented by

Commerce Court North | 25 King St W
Hmm, there seems to have been an error sending your message. Please try again.
Thanks! Your message was sent.




