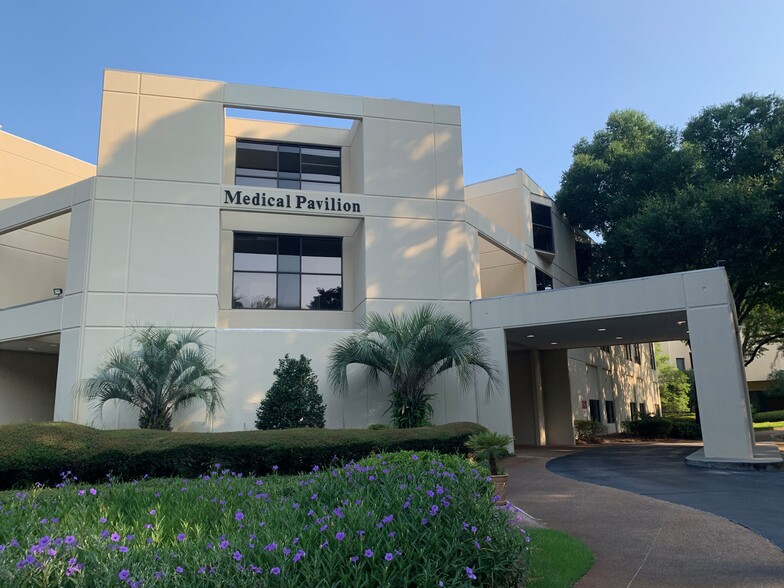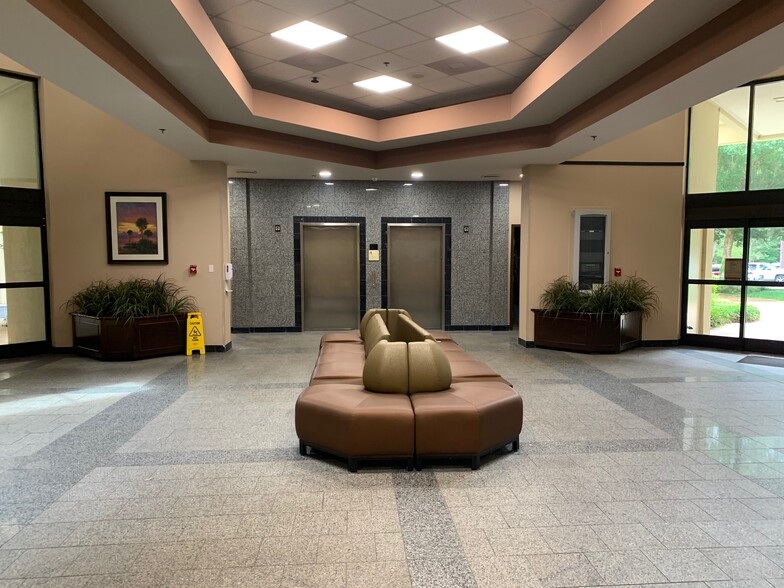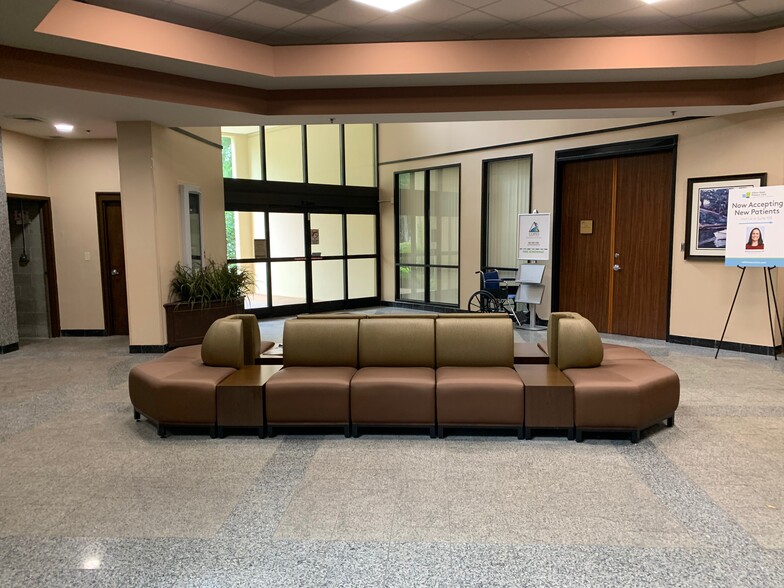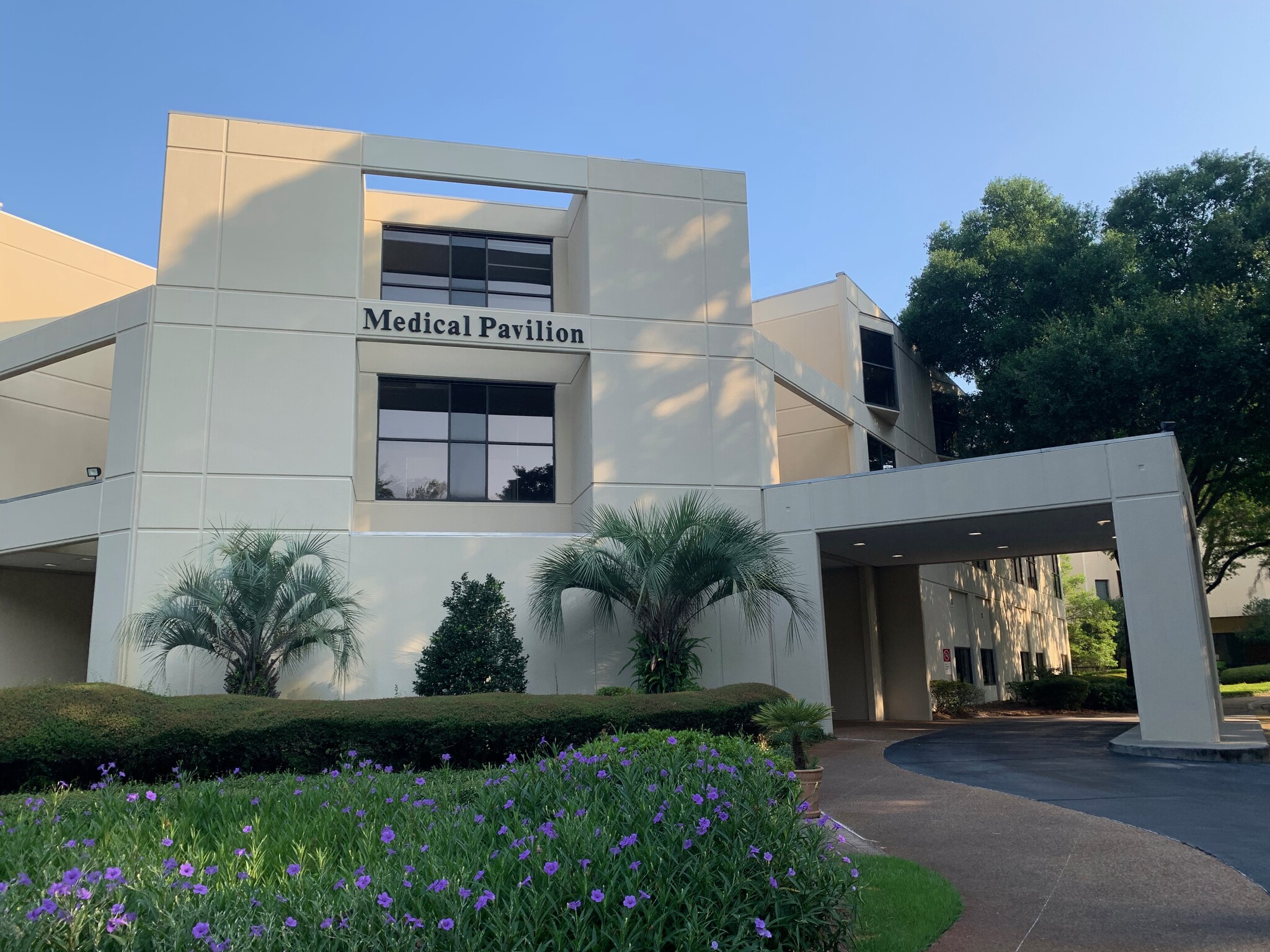Medical Pavilion 25 Hospital Center Blvd 1,234 - 24,768 SF of Space Available in Hilton Head, SC 29926



HIGHLIGHTS
- Medical office suites for lease in the heart of Hilton Head's medical and professional office district
- Hospital Center Common and Island Medical Plaza (largely medical developments) next door
- Many of Hilton Head's finest medical practices located within the property and surrounding areas
- Three story medical complex adjacent to and connected to the Hilton Head Hospital
- Varying layouts to suit a multitude of practices
ALL AVAILABLE SPACES(9)
Display Rental Rate as
- SPACE
- SIZE
- TERM
- RENTAL RATE
- SPACE USE
- CONDITION
- AVAILABLE
includes 6 exam rooms, reception, waiting area, bathroom, and 4 other rooms
- Fully Built-Out as Standard Medical Space
- Fits 7 - 20 People
Includes 3 exam rooms, reception, shared waiting area, restroom, 2 other rooms, and storage room
- Fully Built-Out as Standard Medical Space
- Fits 4 - 10 People
Includes 3 bathrooms
- Lease rate does not include utilities, property expenses or building services
- Fully Built-Out as Standard Medical Space
- Fits 6 - 19 People
Includes 7 exam rooms, two reception desks, waiting area, 2 bathrooms, 2 storage rooms, and 3 other rooms
- Fully Built-Out as Standard Medical Space
Includes 6 exam rooms, reception, waiting area, 2 bathrooms, one kitchen, and 2 other rooms
- Lease rate does not include utilities, property expenses or building services
- Fully Built-Out as Standard Medical Space
Incudes 7 exam rooms, reception, waiting area, 2 kitchens, 4 bathrooms, storage room, and 4 other rooms
- Fully Built-Out as Standard Medical Space
Includes 4 exam rooms, reception, waiting area, 2 bathrooms, and 5 other rooms
- Fully Built-Out as Standard Medical Space
Includes 5 exam rooms, reception, waiting area, 2 bathrooms, one other room, and 3 open areas
- Fully Built-Out as Standard Medical Space
| Space | Size | Term | Rental Rate | Space Use | Condition | Available |
| 1st Floor, Ste 100 | 2,428 SF | 5-10 Years | Upon Request | Office/Medical | Full Build-Out | Now |
| 1st Floor, Ste 102-A | 1,234 SF | 5-10 Years | Upon Request | Office/Medical | Full Build-Out | Now |
| 1st Floor, Ste 104 | 2,340 SF | 5-10 Years | Upon Request | Medical | Full Build-Out | Now |
| 1st Floor, Ste 106 | 2,337 SF | 5-10 Years | Upon Request | Office/Medical | - | Now |
| 3rd Floor, Ste 300 | 2,774 SF | 5-10 Years | Upon Request | Medical | Full Build-Out | Now |
| 3rd Floor, Ste 301/303-A | 3,810 SF | 5-10 Years | Upon Request | Medical | Full Build-Out | Now |
| 3rd Floor, Ste 302/304 | 5,010 SF | 5-10 Years | Upon Request | Medical | Full Build-Out | Now |
| 3rd Floor, Ste 307 | 2,411 SF | 5-10 Years | Upon Request | Medical | Full Build-Out | Now |
| 3rd Floor, Ste 308 | 2,424 SF | 5-10 Years | Upon Request | Medical | Full Build-Out | Now |
1st Floor, Ste 100
| Size |
| 2,428 SF |
| Term |
| 5-10 Years |
| Rental Rate |
| Upon Request |
| Space Use |
| Office/Medical |
| Condition |
| Full Build-Out |
| Available |
| Now |
1st Floor, Ste 102-A
| Size |
| 1,234 SF |
| Term |
| 5-10 Years |
| Rental Rate |
| Upon Request |
| Space Use |
| Office/Medical |
| Condition |
| Full Build-Out |
| Available |
| Now |
1st Floor, Ste 104
| Size |
| 2,340 SF |
| Term |
| 5-10 Years |
| Rental Rate |
| Upon Request |
| Space Use |
| Medical |
| Condition |
| Full Build-Out |
| Available |
| Now |
1st Floor, Ste 106
| Size |
| 2,337 SF |
| Term |
| 5-10 Years |
| Rental Rate |
| Upon Request |
| Space Use |
| Office/Medical |
| Condition |
| - |
| Available |
| Now |
3rd Floor, Ste 300
| Size |
| 2,774 SF |
| Term |
| 5-10 Years |
| Rental Rate |
| Upon Request |
| Space Use |
| Medical |
| Condition |
| Full Build-Out |
| Available |
| Now |
3rd Floor, Ste 301/303-A
| Size |
| 3,810 SF |
| Term |
| 5-10 Years |
| Rental Rate |
| Upon Request |
| Space Use |
| Medical |
| Condition |
| Full Build-Out |
| Available |
| Now |
3rd Floor, Ste 302/304
| Size |
| 5,010 SF |
| Term |
| 5-10 Years |
| Rental Rate |
| Upon Request |
| Space Use |
| Medical |
| Condition |
| Full Build-Out |
| Available |
| Now |
3rd Floor, Ste 307
| Size |
| 2,411 SF |
| Term |
| 5-10 Years |
| Rental Rate |
| Upon Request |
| Space Use |
| Medical |
| Condition |
| Full Build-Out |
| Available |
| Now |
3rd Floor, Ste 308
| Size |
| 2,424 SF |
| Term |
| 5-10 Years |
| Rental Rate |
| Upon Request |
| Space Use |
| Medical |
| Condition |
| Full Build-Out |
| Available |
| Now |
PROPERTY OVERVIEW
Medical office suites for lease in the heart of Hilton Head's medical and professional office district Three story medical complex adjacent to and connected to the Hilton Head Hospital Hospital Center Commons and Island Medical Plaza (largely medical developments) next door Varying layouts to suite multitude of practices Many of Hilton Head's finest medical practices located within the property and surrounding areas
























