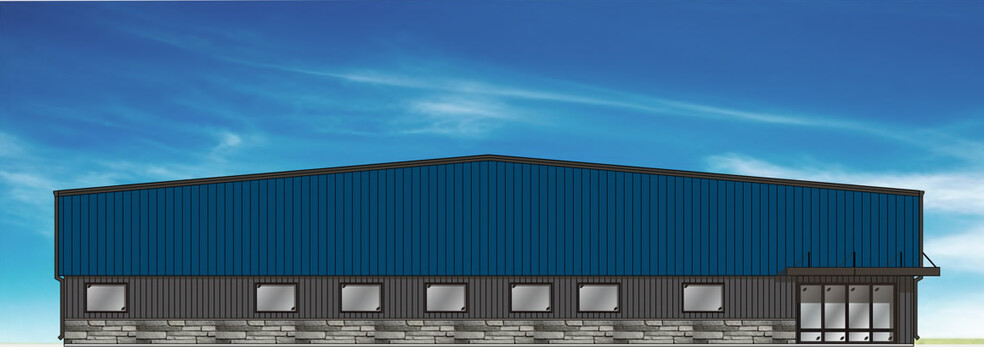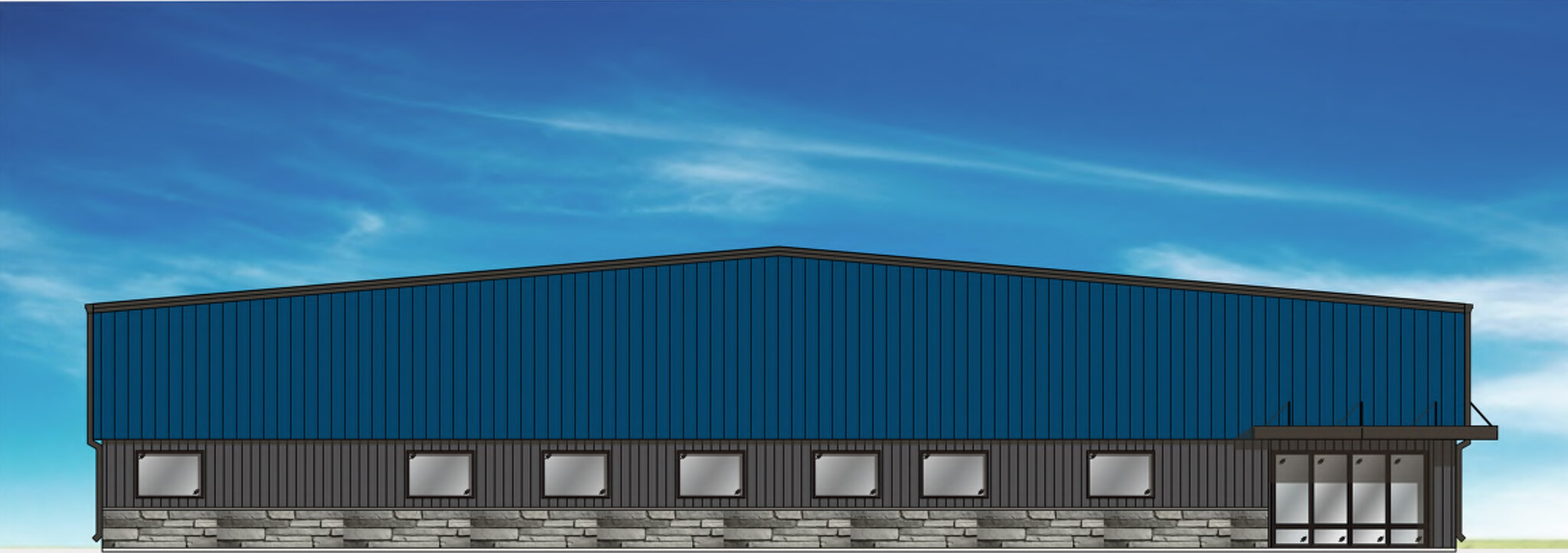Empire Business Park Erie, CO 80516 15,000 - 120,000 SF of Industrial Space Available



PARK HIGHLIGHTS
- Immediate access and visibility to I-25, via Erie Parkway.
- Located in Unincorporated Weld County with an Erie, Colorado mailing address, benefiting from low sales tax rates and flexible zoning.
- Conveniently service the Denver Metro Area and Northern Colorado.
- Conveniently service the Denver Metro Area and Northern Colorado.
- High-image new construction buildings with oversized drive-in doors, clearstory windows, ESFR sprinkler systems and many other modern features.
PARK FACTS
| Total Space Available | 120,000 SF |
| Park Type | Industrial Park |
ALL AVAILABLE SPACES(4)
Display Rental Rate as
- SPACE
- SIZE
- TERM
- RENTAL RATE
- SPACE USE
- CONDITION
- AVAILABLE
The site plan provides for 15,000 SF buildings on 3 +/- acre parcels, but is flexible and can accommodate specific build to-suits from 5,000 to 75,000 + SF. Phase 1 (Buildings 1 - 4) delivering Fall 2025.
- 4 Drive Ins
- Outside storage
| Space | Size | Term | Rental Rate | Space Use | Condition | Available |
| 1st Floor | 15,000 SF | Negotiable | Upon Request | Industrial | - | Now |
2497 W I-25 Frontage Rd - 1st Floor
- SPACE
- SIZE
- TERM
- RENTAL RATE
- SPACE USE
- CONDITION
- AVAILABLE
The site plan provides for 15,000 SF buildings on 3 +/- acre parcels, but is flexible and can accommodate specific build to-suits from 5,000 to 75,000 + SF. Phase 1 (Buildings 1 - 4) delivering Spring 2024.
| Space | Size | Term | Rental Rate | Space Use | Condition | Available |
| 1st Floor | 15,000 SF | Negotiable | Upon Request | Industrial | - | Now |
2497 W I-25 Frontage Rd - 1st Floor
- SPACE
- SIZE
- TERM
- RENTAL RATE
- SPACE USE
- CONDITION
- AVAILABLE
The site plan provides for 15,000 SF buildings on 3 +/- acre parcels, but is flexible and can accommodate specific build to-suits from 5,000 to 75,000 + SF. Phase 1 (Buildings 1 - 4) delivering Spring 2024
| Space | Size | Term | Rental Rate | Space Use | Condition | Available |
| 1st Floor | 15,000 SF | Negotiable | Upon Request | Industrial | - | Now |
2497 W I-25 Frontage Rd - 1st Floor
- SPACE
- SIZE
- TERM
- RENTAL RATE
- SPACE USE
- CONDITION
- AVAILABLE
The site plan provides for 15,000 SF buildings on 3 +/- acre parcels, but is flexible and can accommodate specific build to-suits from 5,000 to 75,000 + SF. Phase 1 (Buildings 1 - 4) delivering Spring 2024.
| Space | Size | Term | Rental Rate | Space Use | Condition | Available |
| 1st Floor | 75,000 SF | Negotiable | Upon Request | Industrial | - | 2025-05-01 |
2497 W I-25 Frontage Rd - 1st Floor
PARK OVERVIEW
Significant planned new development for the corridor, such as the I-25 Erie Gateway project North of this site, which will encompass 1,280 acres of regionally scaled mixed use development.













