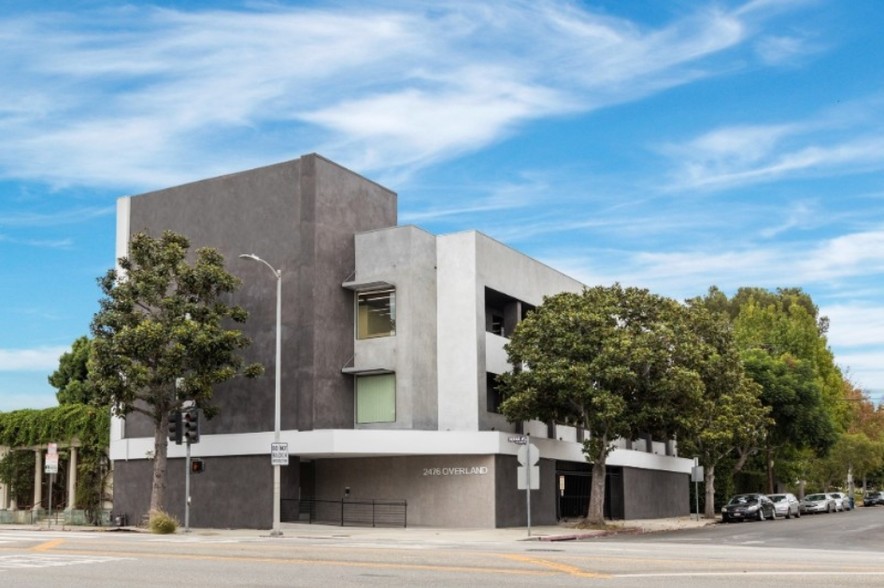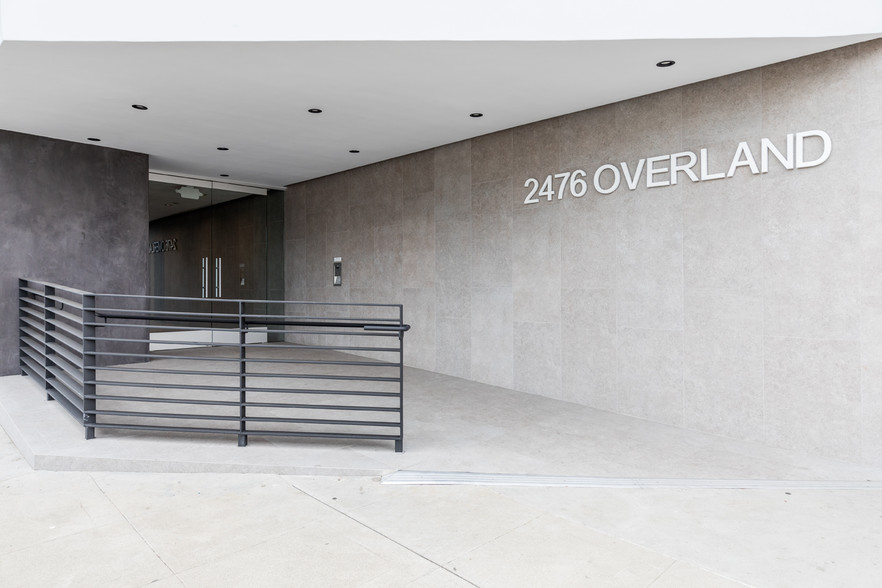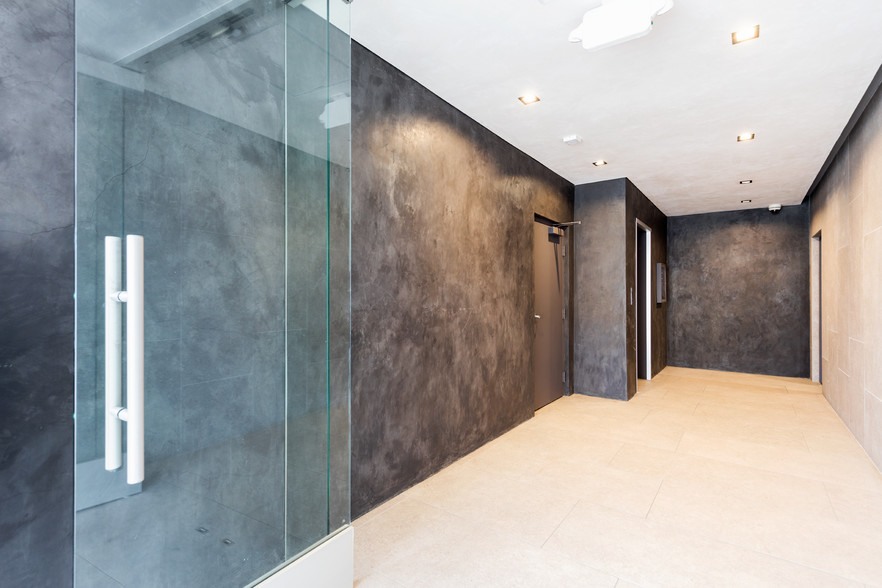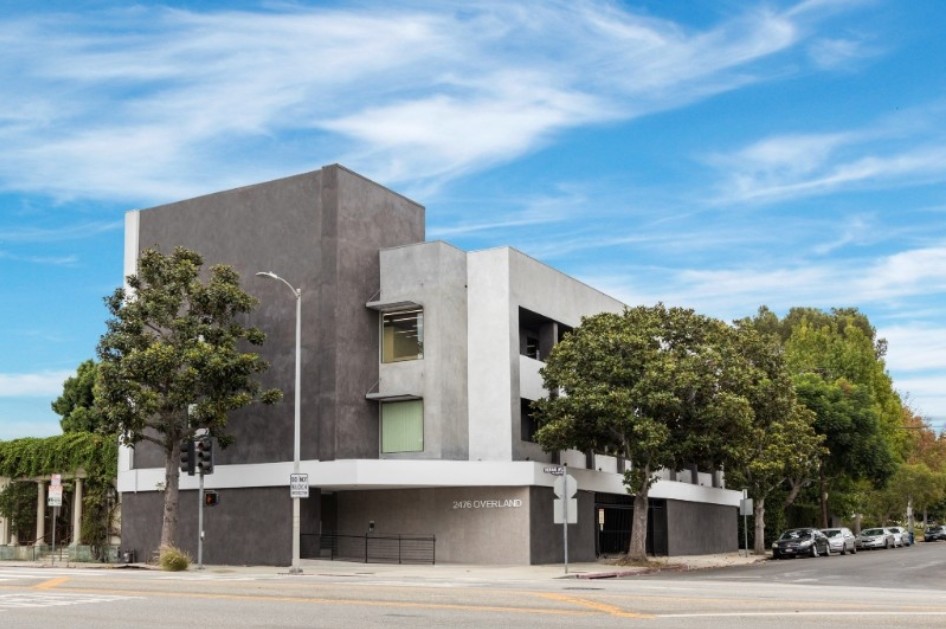
This feature is unavailable at the moment.
We apologize, but the feature you are trying to access is currently unavailable. We are aware of this issue and our team is working hard to resolve the matter.
Please check back in a few minutes. We apologize for the inconvenience.
- LoopNet Team
thank you

Your email has been sent!
2476 S Overland Ave
1,200 - 7,699 SF of Space Available in Los Angeles, CA 90064



Highlights
- 24 Hour Controlled Access
- Balconies
- High Ceilings
- Operable Windows
- Security System
all available spaces(3)
Display Rental Rate as
- Space
- Size
- Term
- Rental Rate
- Space Use
- Condition
- Available
Brand new spec suite with hard wood floors. Broker Bonus
- Rate includes utilities, building services and property expenses
- Reception Area
- 2 Private Offices
- Balcony
- Rate includes utilities, building services and property expenses
- Office intensive layout
- Fully Built-Out as Standard Medical Space
- Space is in Excellent Condition
Creative office space with exposed ceilings and refinished concrete floors. Private balconies and operable windows.
- Rate includes utilities, building services and property expenses
- 3 Private Offices
- Balcony
- Exposed Ceiling
- Mostly Open Floor Plan Layout
- 2 Conference Rooms
- Private Restrooms
- City views
| Space | Size | Term | Rental Rate | Space Use | Condition | Available |
| 2nd Floor, Ste 205 | 1,788 SF | Negotiable | $56.31 CAD/SF/YR $4.69 CAD/SF/MO $100,674 CAD/YR $8,390 CAD/MO | Office/Medical | Spec Suite | Now |
| 2nd Floor, Ste 299 | 1,789 SF | Negotiable | $60.64 CAD/SF/YR $5.05 CAD/SF/MO $108,479 CAD/YR $9,040 CAD/MO | Medical | Full Build-Out | Now |
| 3rd Floor, Ste 300 | 1,200-4,122 SF | Negotiable | $60.64 CAD/SF/YR $5.05 CAD/SF/MO $249,944 CAD/YR $20,829 CAD/MO | Office | Spec Suite | Now |
2nd Floor, Ste 205
| Size |
| 1,788 SF |
| Term |
| Negotiable |
| Rental Rate |
| $56.31 CAD/SF/YR $4.69 CAD/SF/MO $100,674 CAD/YR $8,390 CAD/MO |
| Space Use |
| Office/Medical |
| Condition |
| Spec Suite |
| Available |
| Now |
2nd Floor, Ste 299
| Size |
| 1,789 SF |
| Term |
| Negotiable |
| Rental Rate |
| $60.64 CAD/SF/YR $5.05 CAD/SF/MO $108,479 CAD/YR $9,040 CAD/MO |
| Space Use |
| Medical |
| Condition |
| Full Build-Out |
| Available |
| Now |
3rd Floor, Ste 300
| Size |
| 1,200-4,122 SF |
| Term |
| Negotiable |
| Rental Rate |
| $60.64 CAD/SF/YR $5.05 CAD/SF/MO $249,944 CAD/YR $20,829 CAD/MO |
| Space Use |
| Office |
| Condition |
| Spec Suite |
| Available |
| Now |
2nd Floor, Ste 205
| Size | 1,788 SF |
| Term | Negotiable |
| Rental Rate | $56.31 CAD/SF/YR |
| Space Use | Office/Medical |
| Condition | Spec Suite |
| Available | Now |
Brand new spec suite with hard wood floors. Broker Bonus
- Rate includes utilities, building services and property expenses
- 2 Private Offices
- Reception Area
- Balcony
2nd Floor, Ste 299
| Size | 1,789 SF |
| Term | Negotiable |
| Rental Rate | $60.64 CAD/SF/YR |
| Space Use | Medical |
| Condition | Full Build-Out |
| Available | Now |
- Rate includes utilities, building services and property expenses
- Fully Built-Out as Standard Medical Space
- Office intensive layout
- Space is in Excellent Condition
3rd Floor, Ste 300
| Size | 1,200-4,122 SF |
| Term | Negotiable |
| Rental Rate | $60.64 CAD/SF/YR |
| Space Use | Office |
| Condition | Spec Suite |
| Available | Now |
Creative office space with exposed ceilings and refinished concrete floors. Private balconies and operable windows.
- Rate includes utilities, building services and property expenses
- Mostly Open Floor Plan Layout
- 3 Private Offices
- 2 Conference Rooms
- Balcony
- Private Restrooms
- Exposed Ceiling
- City views
Property Overview
Introducing 2476 S Overland Ave, a rare commercial property located in the highly sought-after neighborhood of West Los Angeles, CA 90064. This property offers a perfect opportunity for businesses looking to establish their presence in a prime location. The property features a beautifully renovated building that boasts over 3,700 square feet of flexible space, ideal for a variety of commercial uses. Upon entering the building, you are greeted by an open and spacious reception area that leads to multiple private offices, conference rooms, and a fully-equipped kitchen. The large windows throughout the property allow for ample natural light and provide a warm and inviting atmosphere for clients and employees alike. The property is fully equipped with state-of-the-art amenities, including high-speed internet, multiple phone lines, and advanced security systems. The private parking lot on the premises provides ample parking for employees and clients. Located in the heart of the Westside neighborhood, this property offers easy access to major transportation routes, public transportation, and top-rated restaurants, shopping centers, and entertainment venues. Overall, 2476 S Overland Ave presents a rare opportunity to secure prime commercial real estate in one of the most desirable locations in Los Angeles. Whether you're a law firm, medical practice, or other professional service, this property is the perfect place to call home for your business.
- 24 Hour Access
- Controlled Access
- Commuter Rail
- Metro/Subway
- Security System
- Kitchen
- Central Heating
- High Ceilings
- Natural Light
- Wi-Fi
- Air Conditioning
- Balcony
PROPERTY FACTS
SELECT TENANTS
- Floor
- Tenant Name
- Multiple
- Danco, Inc.
- 3rd
- David Azema
- 2nd
- M L Medical Billing & Consulting
- 2nd
- Silver Rock Financial, Inc.
- 2nd
- Sjtdesigns
- 2nd
- South Compton Investment
- Unknown
- Stan Kantor CPA Inc
- 2nd
- Vtme Inc
- 2nd
- Willing & Moser Accountancy Co
Presented by

2476 S Overland Ave
Hmm, there seems to have been an error sending your message. Please try again.
Thanks! Your message was sent.










