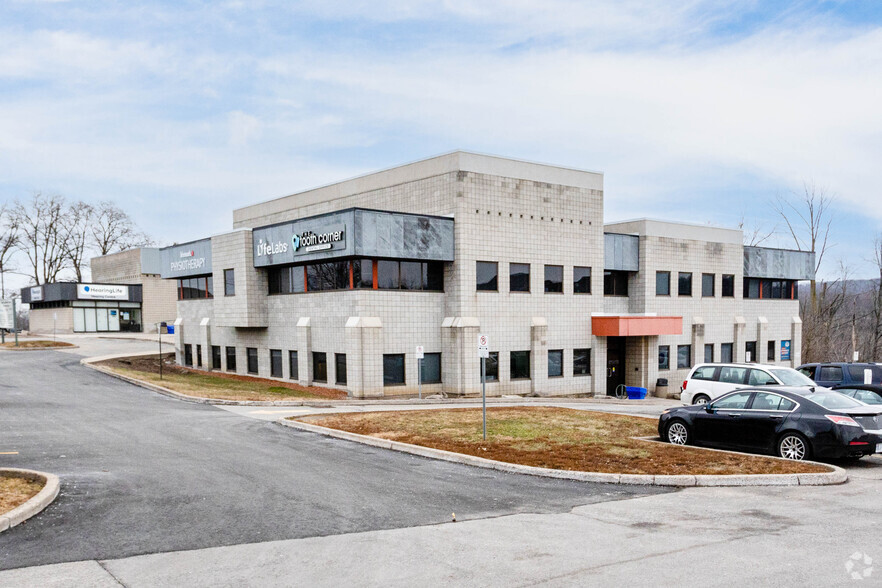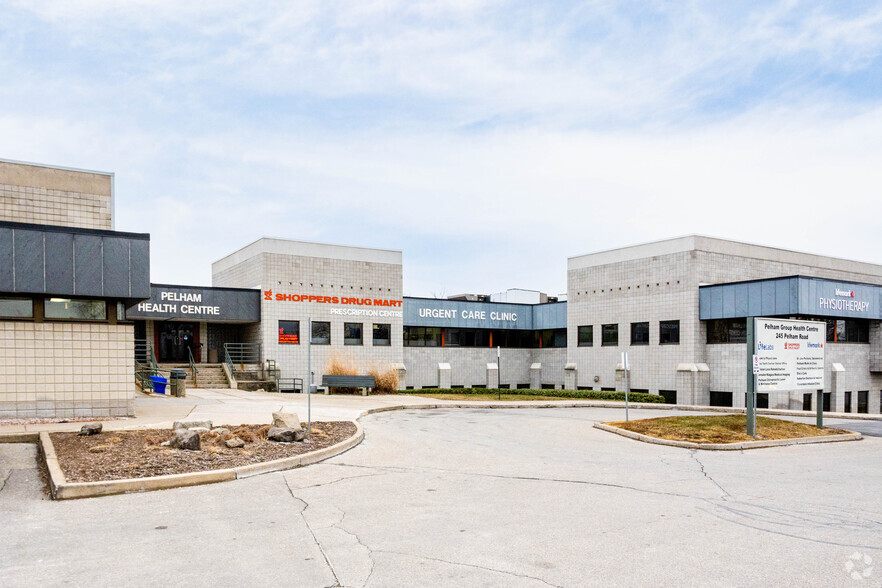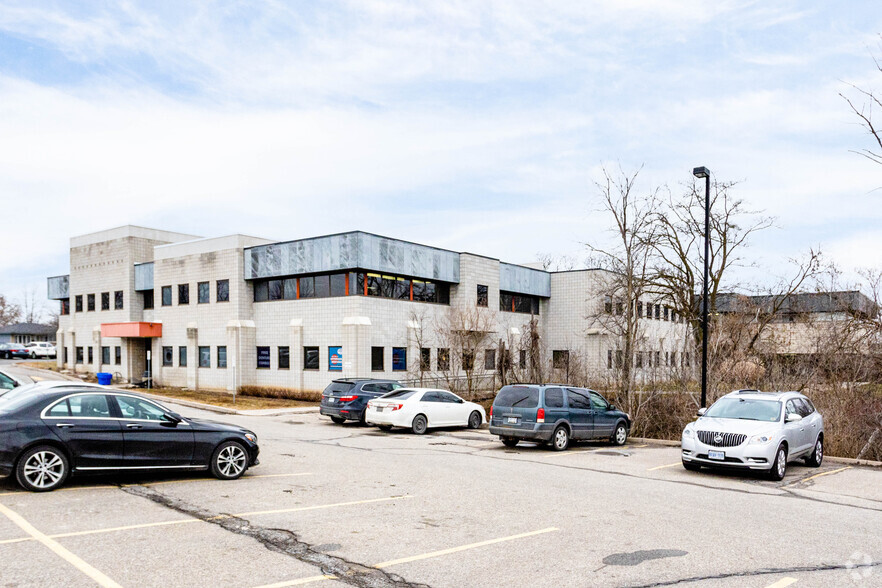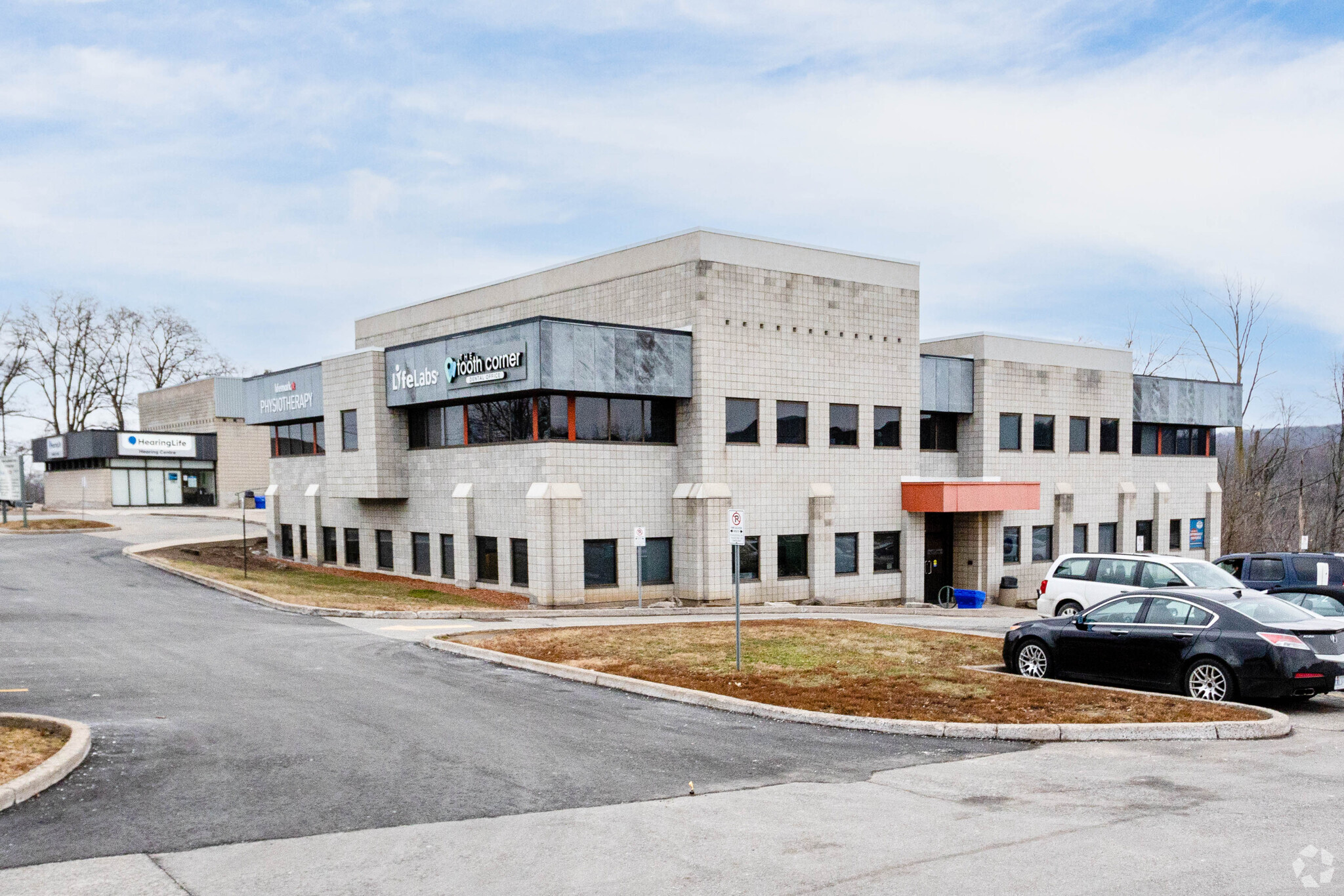
This feature is unavailable at the moment.
We apologize, but the feature you are trying to access is currently unavailable. We are aware of this issue and our team is working hard to resolve the matter.
Please check back in a few minutes. We apologize for the inconvenience.
- LoopNet Team
thank you

Your email has been sent!
Pelham Group Health Centre 245 Pelham Rd
1,237 - 4,951 SF of Office Space Available in St Catharines, ON L2S 1X8



all available spaces(3)
Display Rental Rate as
- Space
- Size
- Term
- Rental Rate
- Space Use
- Condition
- Available
Situated In The Heart Of A Densely Populated Neighborhood, 245 Pelham Is A High Traffic Two-Storey Medical Building Offering A Full Range Of Comprehensive Medical Services Including Ancillary Services, Such As Pharmacy, Diagnostic Imaging And Lab Supporting A Diverse Range Of Medical Tenants. The Full Array Of Medical Specialists Assures A ""One Stop"" For Both Doctors And Patients. On-Site Free Parking For Abundant Visitor And Tenant Parking.
- Rate includes utilities, building services and property expenses
- Mostly Open Floor Plan Layout
- Central Air and Heating
- Close to public transit
- Fully Built-Out as Standard Office
- Fits 6 - 19 People
- Ample parking
- Near several amenities
Situated In The Heart Of A Densely Populated Neighborhood, 245 Pelham Is A High Traffic Two-Storey Medical Building Offering A Full Range Of Comprehensive Medical Services Including Ancillary Services, Such As Pharmacy, Diagnostic Imaging And Lab Supporting A Diverse Range Of Medical Tenants. The Full Array Of Medical Specialists Assures A ""One Stop"" For Both Doctors And Patients. On-Site Free Parking For Abundant Visitor And Tenant Parking.
- Rate includes utilities, building services and property expenses
- Mostly Open Floor Plan Layout
- Central Air and Heating
- Near several amenities
- Fully Built-Out as Standard Office
- Fits 4 - 12 People
- Ample parking
- Close to public transit
Situated In The Heart Of A Densely Populated Neighborhood, 245 Pelham Is A High Traffic Two-Storey Medical Building Offering A Full Range Of Comprehensive Medical Services Including Ancillary Services, Such As Pharmacy, Diagnostic Imaging And Lab Supporting A Diverse Range Of Medical Tenants. The Full Array Of Medical Specialists Assures A ""One Stop"" For Both Doctors And Patients. On-Site Free Parking For Abundant Visitor And Tenant Parking.
- Rate includes utilities, building services and property expenses
- Mostly Open Floor Plan Layout
- Central Air and Heating
- Close to public transit
- Fully Built-Out as Standard Office
- Fits 4 - 10 People
- Ample parking
- Near several amenities
| Space | Size | Term | Rental Rate | Space Use | Condition | Available |
| 2nd Floor, Ste 201 | 2,299 SF | Negotiable | Upon Request Upon Request Upon Request Upon Request | Office | Full Build-Out | 30 Days |
| 2nd Floor, Ste 202 | 1,415 SF | Negotiable | Upon Request Upon Request Upon Request Upon Request | Office | Full Build-Out | 30 Days |
| 2nd Floor, Ste 204A | 1,237 SF | Negotiable | Upon Request Upon Request Upon Request Upon Request | Office | Full Build-Out | 30 Days |
2nd Floor, Ste 201
| Size |
| 2,299 SF |
| Term |
| Negotiable |
| Rental Rate |
| Upon Request Upon Request Upon Request Upon Request |
| Space Use |
| Office |
| Condition |
| Full Build-Out |
| Available |
| 30 Days |
2nd Floor, Ste 202
| Size |
| 1,415 SF |
| Term |
| Negotiable |
| Rental Rate |
| Upon Request Upon Request Upon Request Upon Request |
| Space Use |
| Office |
| Condition |
| Full Build-Out |
| Available |
| 30 Days |
2nd Floor, Ste 204A
| Size |
| 1,237 SF |
| Term |
| Negotiable |
| Rental Rate |
| Upon Request Upon Request Upon Request Upon Request |
| Space Use |
| Office |
| Condition |
| Full Build-Out |
| Available |
| 30 Days |
2nd Floor, Ste 201
| Size | 2,299 SF |
| Term | Negotiable |
| Rental Rate | Upon Request |
| Space Use | Office |
| Condition | Full Build-Out |
| Available | 30 Days |
Situated In The Heart Of A Densely Populated Neighborhood, 245 Pelham Is A High Traffic Two-Storey Medical Building Offering A Full Range Of Comprehensive Medical Services Including Ancillary Services, Such As Pharmacy, Diagnostic Imaging And Lab Supporting A Diverse Range Of Medical Tenants. The Full Array Of Medical Specialists Assures A ""One Stop"" For Both Doctors And Patients. On-Site Free Parking For Abundant Visitor And Tenant Parking.
- Rate includes utilities, building services and property expenses
- Fully Built-Out as Standard Office
- Mostly Open Floor Plan Layout
- Fits 6 - 19 People
- Central Air and Heating
- Ample parking
- Close to public transit
- Near several amenities
2nd Floor, Ste 202
| Size | 1,415 SF |
| Term | Negotiable |
| Rental Rate | Upon Request |
| Space Use | Office |
| Condition | Full Build-Out |
| Available | 30 Days |
Situated In The Heart Of A Densely Populated Neighborhood, 245 Pelham Is A High Traffic Two-Storey Medical Building Offering A Full Range Of Comprehensive Medical Services Including Ancillary Services, Such As Pharmacy, Diagnostic Imaging And Lab Supporting A Diverse Range Of Medical Tenants. The Full Array Of Medical Specialists Assures A ""One Stop"" For Both Doctors And Patients. On-Site Free Parking For Abundant Visitor And Tenant Parking.
- Rate includes utilities, building services and property expenses
- Fully Built-Out as Standard Office
- Mostly Open Floor Plan Layout
- Fits 4 - 12 People
- Central Air and Heating
- Ample parking
- Near several amenities
- Close to public transit
2nd Floor, Ste 204A
| Size | 1,237 SF |
| Term | Negotiable |
| Rental Rate | Upon Request |
| Space Use | Office |
| Condition | Full Build-Out |
| Available | 30 Days |
Situated In The Heart Of A Densely Populated Neighborhood, 245 Pelham Is A High Traffic Two-Storey Medical Building Offering A Full Range Of Comprehensive Medical Services Including Ancillary Services, Such As Pharmacy, Diagnostic Imaging And Lab Supporting A Diverse Range Of Medical Tenants. The Full Array Of Medical Specialists Assures A ""One Stop"" For Both Doctors And Patients. On-Site Free Parking For Abundant Visitor And Tenant Parking.
- Rate includes utilities, building services and property expenses
- Fully Built-Out as Standard Office
- Mostly Open Floor Plan Layout
- Fits 4 - 10 People
- Central Air and Heating
- Ample parking
- Close to public transit
- Near several amenities
PROPERTY FACTS
Presented by

Pelham Group Health Centre | 245 Pelham Rd
Hmm, there seems to have been an error sending your message. Please try again.
Thanks! Your message was sent.


