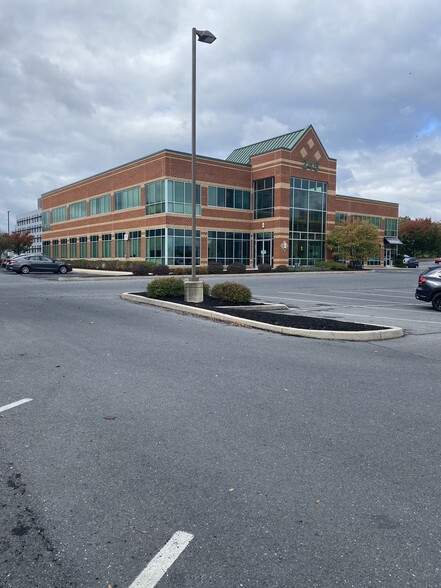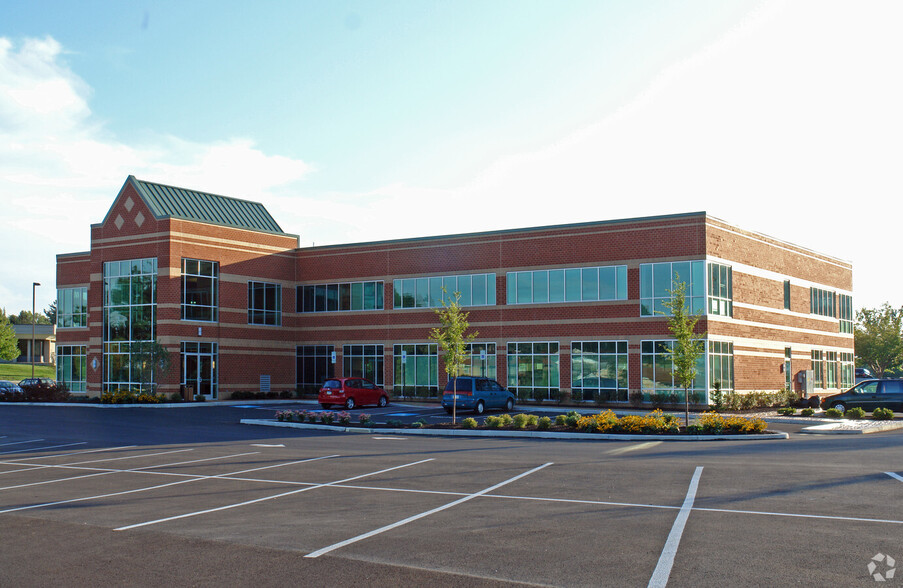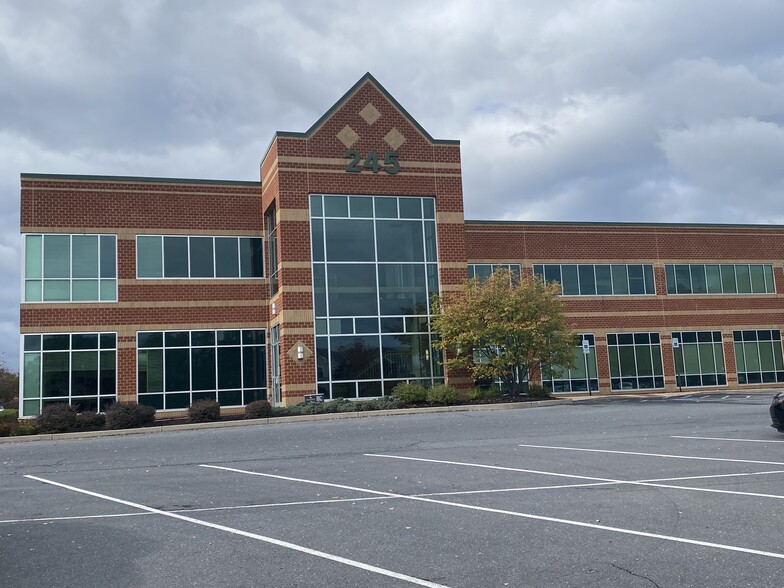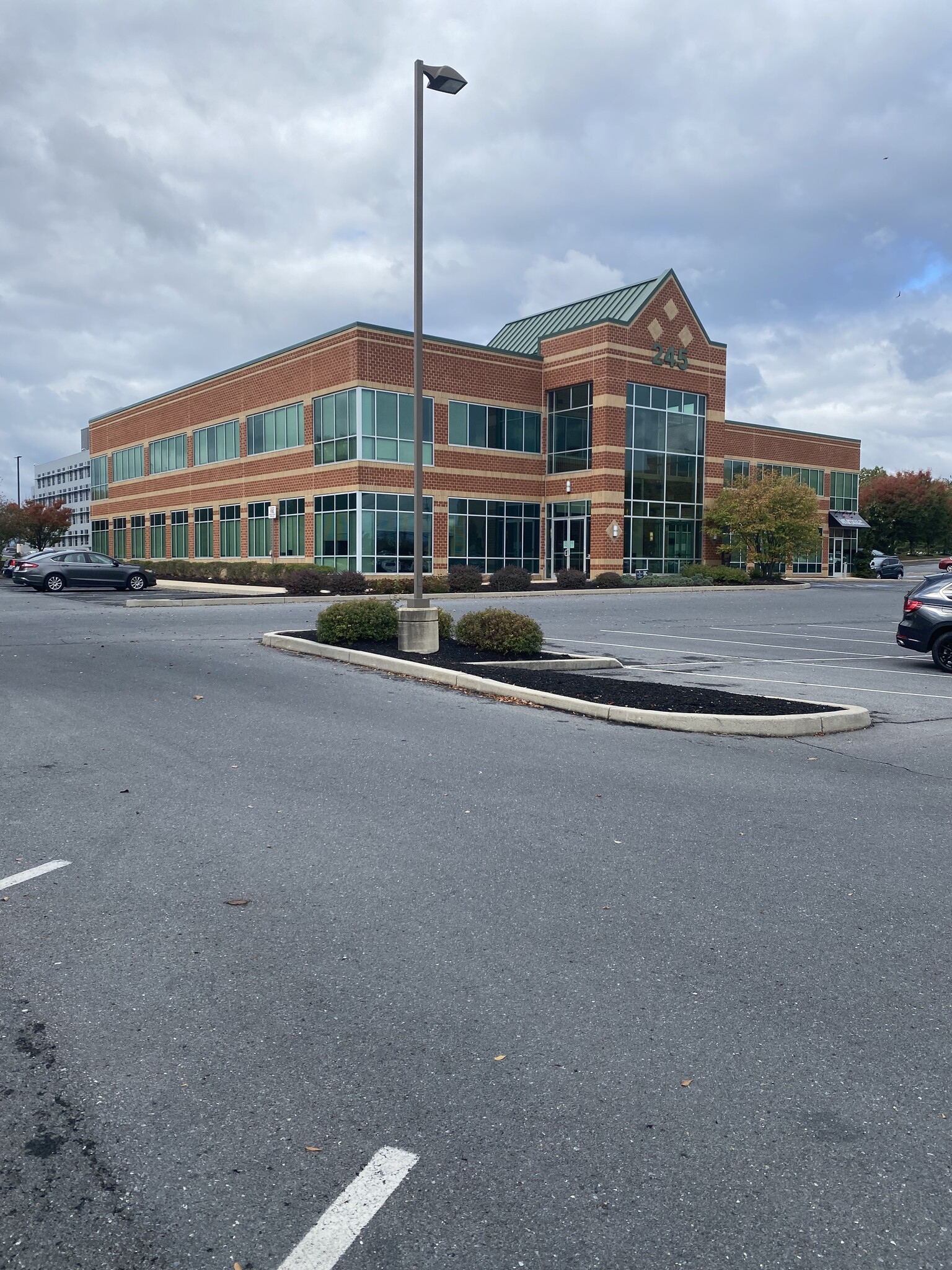
This feature is unavailable at the moment.
We apologize, but the feature you are trying to access is currently unavailable. We are aware of this issue and our team is working hard to resolve the matter.
Please check back in a few minutes. We apologize for the inconvenience.
- LoopNet Team
thank you

Your email has been sent!
"Boutique" Class A Office Building 245 Grandview Ave
530 - 5,888 SF of Office Space Available in Camp Hill, PA 17011



Highlights
- "Boutique" office building compared to the neighboring "large" multi-tenant office buildings.
- Excellent opportunity for office floor plan flexibility to meet immediate office needs and abilty to expand with businss growth.
- Electronic exterior and interior suite access systems in place.
- Pride of Ownership by the Landlord who occupies the building. Tenant will have immediate responsiveness from landlord and/or property manager.
- Landlord open to lease term negotiations based on tenant improvements and terms. Landlord open to one on one discussions.
all available spaces(3)
Display Rental Rate as
- Space
- Size
- Term
- Rental Rate
- Space Use
- Condition
- Available
Very nice 1st floor office space, Common area restrooms. Listed square footage do not include % of common area square footage of entranceway and restrooms.
- Fully Built-Out as Professional Services Office
- 4 Private Offices
- 15 Workstations
- Central Air Conditioning
- Elevator Access
- Natural Light
- Open-Plan
- Ample natural light from large windows.
- Mostly Open Floor Plan Layout
- 2 Conference Rooms
- Space is in Excellent Condition
- Reception Area
- Fully Carpeted
- After Hours HVAC Available
- First floor space directly off the parking lot.
- Mostly Open Floor Plan Layout
- Space is in Excellent Condition
- Elevator Access
- Security System
- Emergency Lighting
- Flexible space plan.
- 1 Conference Room
- Central Air Conditioning
- Fully Carpeted
- Natural Light
- Common area restrooms.
- Mostly Open Floor Plan Layout
- Space is in Excellent Condition
- Reception Area
- Fully Carpeted
- Natural Light
- Common area restrooms.
- 1 Conference Room
- Central Air Conditioning
- Elevator Access
- Security System
- Emergency Lighting
- Flexible space plan.
| Space | Size | Term | Rental Rate | Space Use | Condition | Available |
| 1st Floor | 530-1,900 SF | Negotiable | Upon Request Upon Request Upon Request Upon Request Upon Request Upon Request | Office | Full Build-Out | Now |
| 2nd Floor, Ste 102 | 2,800 SF | Negotiable | Upon Request Upon Request Upon Request Upon Request Upon Request Upon Request | Office | Shell Space | Now |
| 2nd Floor, Ste 103 | 1,188 SF | Negotiable | Upon Request Upon Request Upon Request Upon Request Upon Request Upon Request | Office | Shell Space | Now |
1st Floor
| Size |
| 530-1,900 SF |
| Term |
| Negotiable |
| Rental Rate |
| Upon Request Upon Request Upon Request Upon Request Upon Request Upon Request |
| Space Use |
| Office |
| Condition |
| Full Build-Out |
| Available |
| Now |
2nd Floor, Ste 102
| Size |
| 2,800 SF |
| Term |
| Negotiable |
| Rental Rate |
| Upon Request Upon Request Upon Request Upon Request Upon Request Upon Request |
| Space Use |
| Office |
| Condition |
| Shell Space |
| Available |
| Now |
2nd Floor, Ste 103
| Size |
| 1,188 SF |
| Term |
| Negotiable |
| Rental Rate |
| Upon Request Upon Request Upon Request Upon Request Upon Request Upon Request |
| Space Use |
| Office |
| Condition |
| Shell Space |
| Available |
| Now |
1st Floor
| Size | 530-1,900 SF |
| Term | Negotiable |
| Rental Rate | Upon Request |
| Space Use | Office |
| Condition | Full Build-Out |
| Available | Now |
Very nice 1st floor office space, Common area restrooms. Listed square footage do not include % of common area square footage of entranceway and restrooms.
- Fully Built-Out as Professional Services Office
- Mostly Open Floor Plan Layout
- 4 Private Offices
- 2 Conference Rooms
- 15 Workstations
- Space is in Excellent Condition
- Central Air Conditioning
- Reception Area
- Elevator Access
- Fully Carpeted
- Natural Light
- After Hours HVAC Available
- Open-Plan
- First floor space directly off the parking lot.
- Ample natural light from large windows.
2nd Floor, Ste 102
| Size | 2,800 SF |
| Term | Negotiable |
| Rental Rate | Upon Request |
| Space Use | Office |
| Condition | Shell Space |
| Available | Now |
- Mostly Open Floor Plan Layout
- 1 Conference Room
- Space is in Excellent Condition
- Central Air Conditioning
- Elevator Access
- Fully Carpeted
- Security System
- Natural Light
- Emergency Lighting
- Common area restrooms.
- Flexible space plan.
2nd Floor, Ste 103
| Size | 1,188 SF |
| Term | Negotiable |
| Rental Rate | Upon Request |
| Space Use | Office |
| Condition | Shell Space |
| Available | Now |
- Mostly Open Floor Plan Layout
- 1 Conference Room
- Space is in Excellent Condition
- Central Air Conditioning
- Reception Area
- Elevator Access
- Fully Carpeted
- Security System
- Natural Light
- Emergency Lighting
- Common area restrooms.
- Flexible space plan.
Property Overview
Class A building with easy access, visibility and ample parking. Landlord open to rent negotiations based on tenant build out needs and lease terms. Located in a prime office park in a well known area of Central Pa. - Camp Hill! Landlord's law firm occupies the building for direct access to owner. Property managed by PMI and handled by a respectable and responsive property manager and maintenance personnell. Listed square footages are useable. Common area factor will be used for total rentable square footage calculation.
- Signage
- Air Conditioning
PROPERTY FACTS
SELECT TENANTS
- Floor
- Tenant Name
- Industry
- 1st
- Law Offices of Peter J. Russo, P.C.
- Professional, Scientific, and Technical Services
Presented by

"Boutique" Class A Office Building | 245 Grandview Ave
Hmm, there seems to have been an error sending your message. Please try again.
Thanks! Your message was sent.









