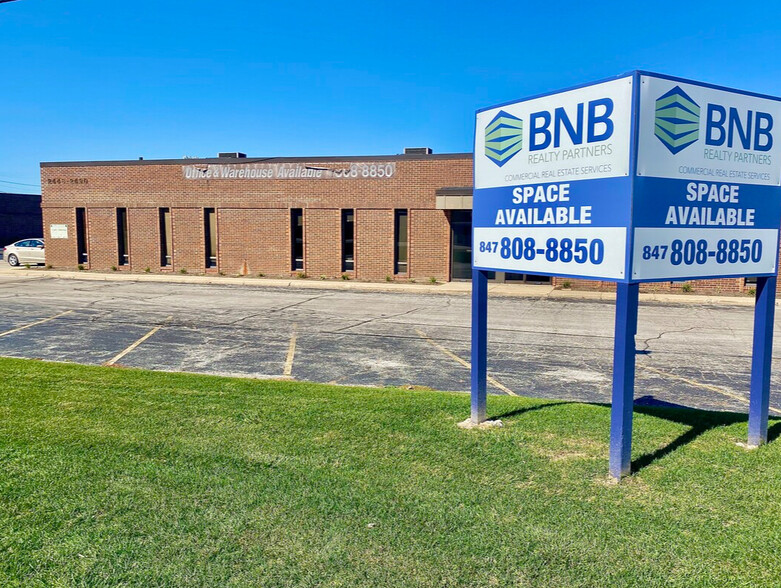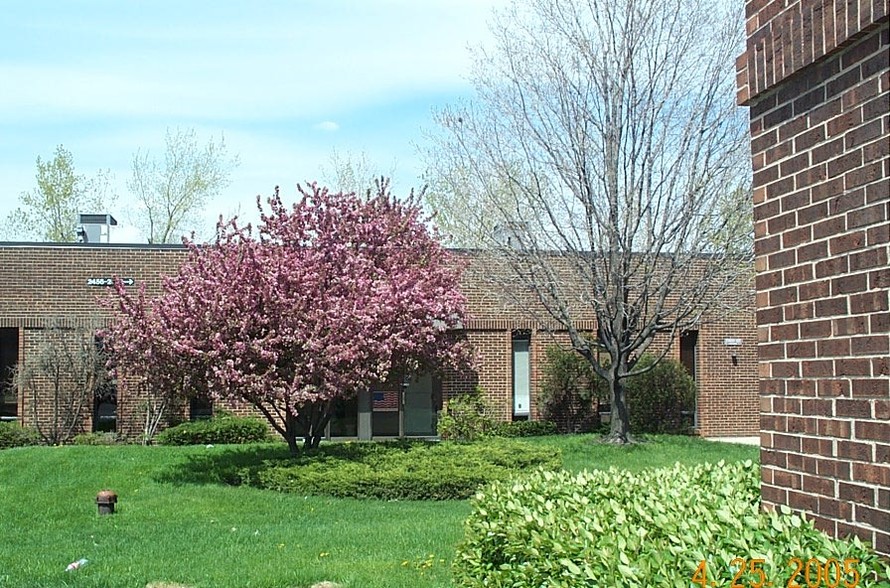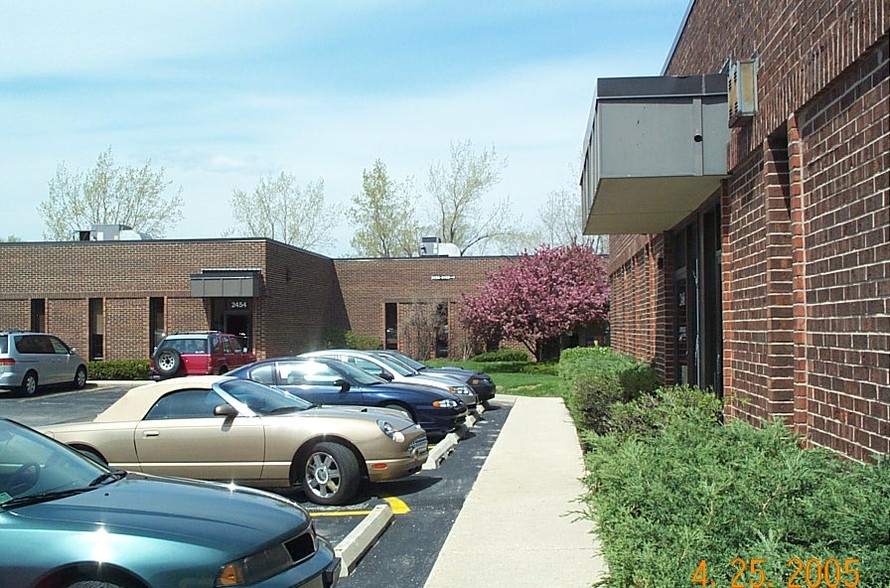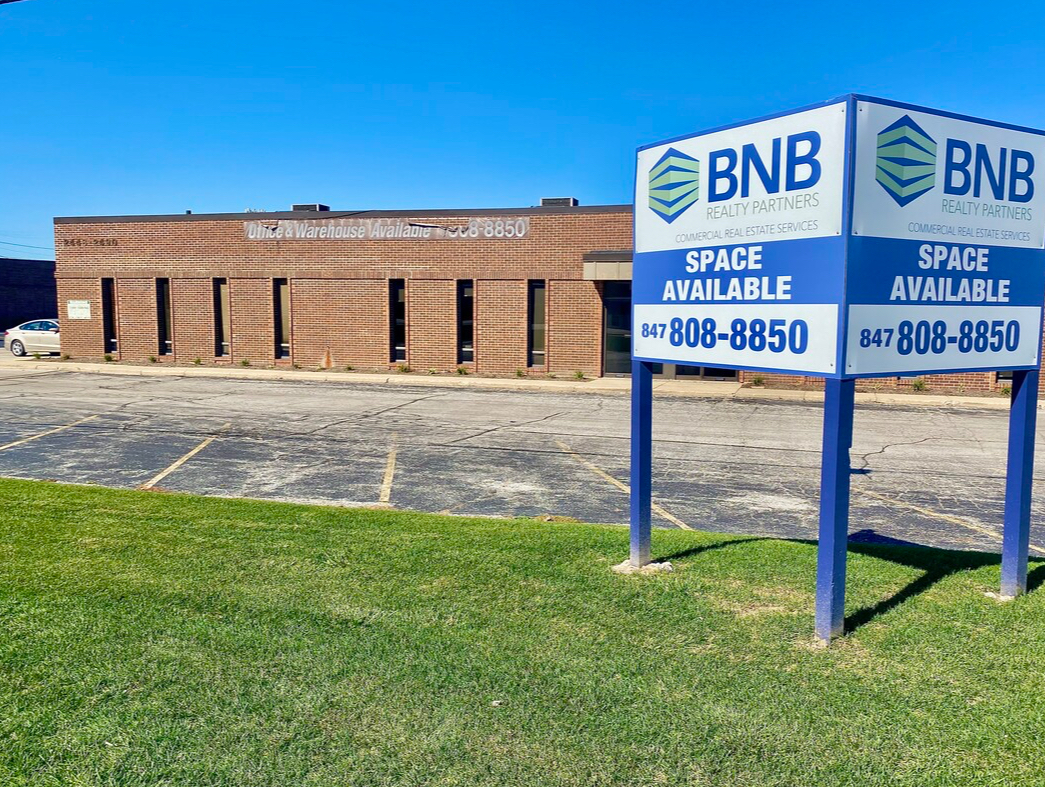2448-2490 E Oakton St 1,845 - 8,748 SF of Space Available in Arlington Heights, IL 60005



FEATURES
ALL AVAILABLE SPACES(3)
Display Rental Rate as
- SPACE
- SIZE
- TERM
- RENTAL RATE
- SPACE USE
- CONDITION
- AVAILABLE
Single-story, multi-tenant flex building. Street level garage doors and truck level dock (smaller). Suitable for: office, warehouse, showroom, sales/service, or alternative uses etc.. NO AUTOMOTIVE USES
- Listed rate may not include certain utilities, building services and property expenses
- Space is in Excellent Condition
- 1 Drive Bay
- 1 Loading Dock
Single-story, multi-tenant flex building. Units ranging from 1,000 - 4,000 sf, most units have street level garage doors or truck level docks. Suitable for: office, warehouse, showroom, sales/service, or alternative uses etc.. NO AUTOMOTIVE USES Conveniently located near Elk Grove, Mt. Prospect, Des Plaines, O'Hare and I-90 tollway.
- Listed rate may not include certain utilities, building services and property expenses
- Space is in Excellent Condition
- Includes 250 SF of dedicated office space
Single-story, multi-tenant flex building. Units ranging from 1,000 - 4,000 sf, most units have street level garage doors or truck level docks. Suitable for: office, warehouse, showroom, sales/service, or alternative uses etc.. NO AUTOMOTIVE USES
- Listed rate may not include certain utilities, building services and property expenses
- 1 Loading Dock
- Includes 350 SF of dedicated office space
| Space | Size | Term | Rental Rate | Space Use | Condition | Available |
| 1st Floor - 2450 | 3,903 SF | 3 Years | $16.37 CAD/SF/YR | Industrial | - | 2025-06-01 |
| 1st Floor - 2464 | 1,845 SF | Negotiable | $15.59 CAD/SF/YR | Flex | Partial Build-Out | Now |
| 1st Floor - 2476 | 3,000 SF | Negotiable | $16.73 CAD/SF/YR | Industrial | - | 2025-05-01 |
1st Floor - 2450
| Size |
| 3,903 SF |
| Term |
| 3 Years |
| Rental Rate |
| $16.37 CAD/SF/YR |
| Space Use |
| Industrial |
| Condition |
| - |
| Available |
| 2025-06-01 |
1st Floor - 2464
| Size |
| 1,845 SF |
| Term |
| Negotiable |
| Rental Rate |
| $15.59 CAD/SF/YR |
| Space Use |
| Flex |
| Condition |
| Partial Build-Out |
| Available |
| Now |
1st Floor - 2476
| Size |
| 3,000 SF |
| Term |
| Negotiable |
| Rental Rate |
| $16.73 CAD/SF/YR |
| Space Use |
| Industrial |
| Condition |
| - |
| Available |
| 2025-05-01 |
PROPERTY OVERVIEW
Conveniently located near Elk Grove, Mt. Prospect, Des Plaines, O'Hare and I-90 tollway. Single-story, flex units ranging from 1,000 - 4,000 sf with street level garage door and truck docks. Suitable for: office, warehouse, showroom, sales/service, etc.. Conveniently located near Elk Grove, Mt. Prospect, Des Plaines, O'Hare and I-90 tollway. NO AUTOMOTIVE USES





