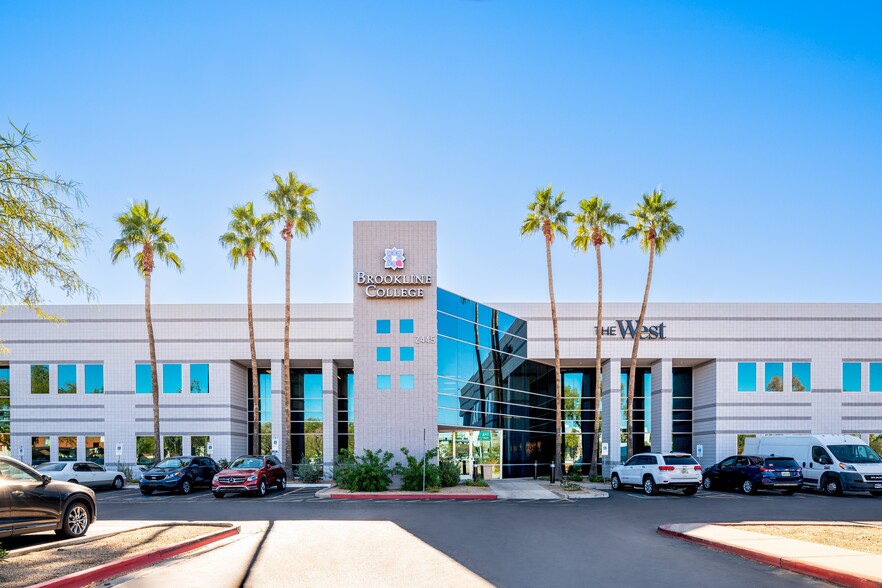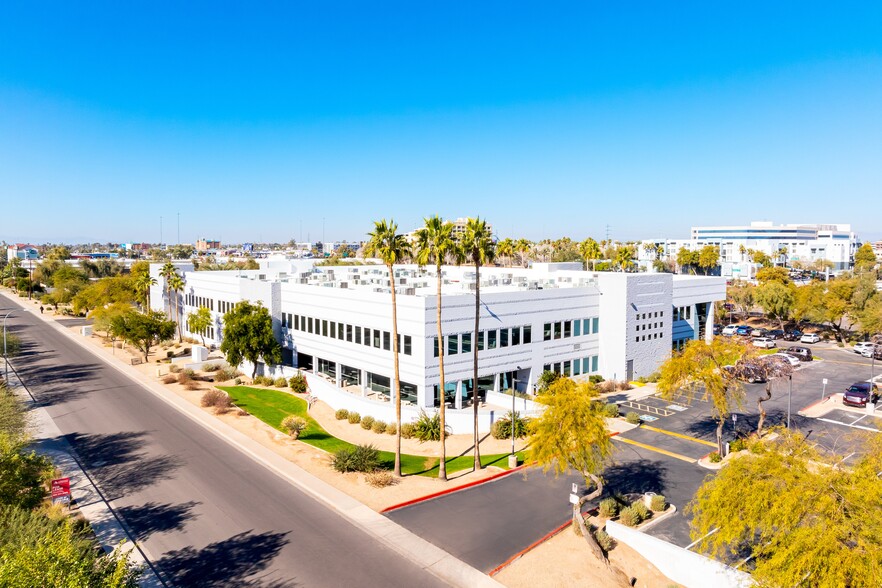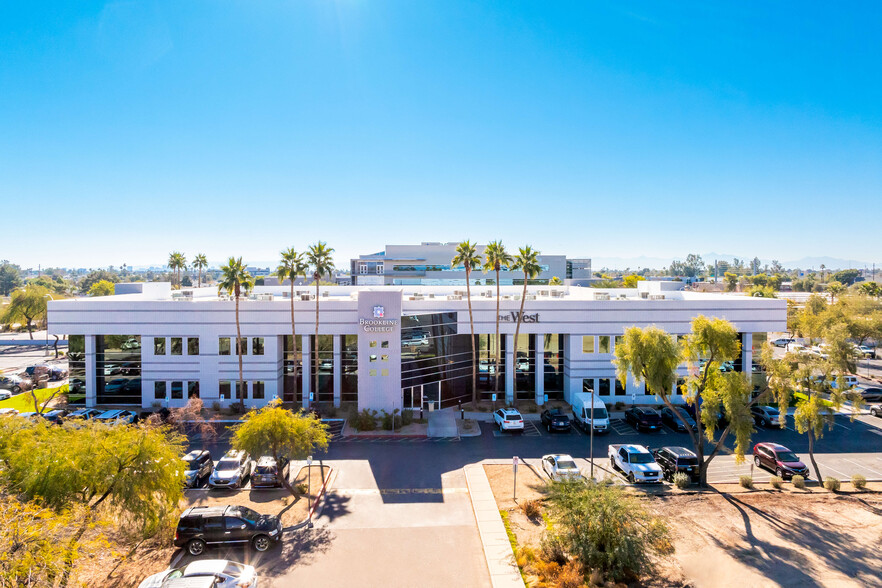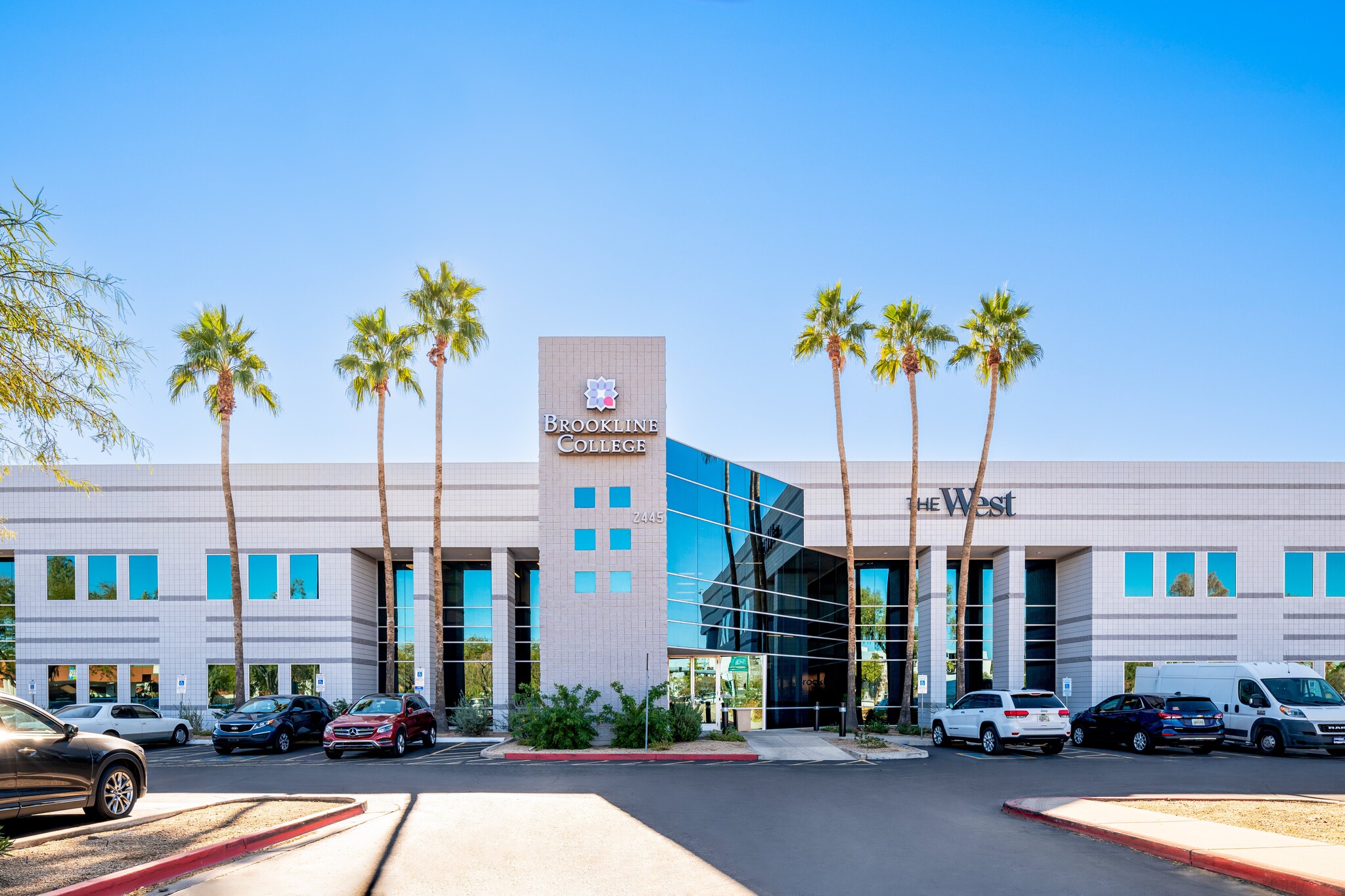
This feature is unavailable at the moment.
We apologize, but the feature you are trying to access is currently unavailable. We are aware of this issue and our team is working hard to resolve the matter.
Please check back in a few minutes. We apologize for the inconvenience.
- LoopNet Team
thank you

Your email has been sent!
The West 2445 W Dunlap Ave
1,735 - 13,011 SF of 4-Star Office/Medical Space Available in Phoenix, AZ 85021



all available spaces(2)
Display Rental Rate as
- Space
- Size
- Term
- Rental Rate
- Space Use
- Condition
- Available
- Listed lease rate plus proportional share of electrical cost
- Mostly Open Floor Plan Layout
- Space is in Excellent Condition
- Fully Built-Out as Standard Office
- Fits 5 - 14 People
- Listed lease rate plus proportional share of electrical cost
- Mostly Open Floor Plan Layout
- Space is in Excellent Condition
- Fully Built-Out as Standard Office
- Fits 13 - 91 People
| Space | Size | Term | Rental Rate | Space Use | Condition | Available |
| 2nd Floor, Ste 205 | 1,735 SF | Negotiable | $31.64 CAD/SF/YR $2.64 CAD/SF/MO $340.61 CAD/m²/YR $28.38 CAD/m²/MO $4,575 CAD/MO $54,902 CAD/YR | Office/Medical | Full Build-Out | Now |
| 2nd Floor, Ste 210 | 3,000-11,276 SF | Negotiable | $31.64 CAD/SF/YR $2.64 CAD/SF/MO $340.61 CAD/m²/YR $28.38 CAD/m²/MO $29,735 CAD/MO $356,818 CAD/YR | Office/Medical | Full Build-Out | Now |
2nd Floor, Ste 205
| Size |
| 1,735 SF |
| Term |
| Negotiable |
| Rental Rate |
| $31.64 CAD/SF/YR $2.64 CAD/SF/MO $340.61 CAD/m²/YR $28.38 CAD/m²/MO $4,575 CAD/MO $54,902 CAD/YR |
| Space Use |
| Office/Medical |
| Condition |
| Full Build-Out |
| Available |
| Now |
2nd Floor, Ste 210
| Size |
| 3,000-11,276 SF |
| Term |
| Negotiable |
| Rental Rate |
| $31.64 CAD/SF/YR $2.64 CAD/SF/MO $340.61 CAD/m²/YR $28.38 CAD/m²/MO $29,735 CAD/MO $356,818 CAD/YR |
| Space Use |
| Office/Medical |
| Condition |
| Full Build-Out |
| Available |
| Now |
2nd Floor, Ste 205
| Size | 1,735 SF |
| Term | Negotiable |
| Rental Rate | $31.64 CAD/SF/YR |
| Space Use | Office/Medical |
| Condition | Full Build-Out |
| Available | Now |
- Listed lease rate plus proportional share of electrical cost
- Fully Built-Out as Standard Office
- Mostly Open Floor Plan Layout
- Fits 5 - 14 People
- Space is in Excellent Condition
2nd Floor, Ste 210
| Size | 3,000-11,276 SF |
| Term | Negotiable |
| Rental Rate | $31.64 CAD/SF/YR |
| Space Use | Office/Medical |
| Condition | Full Build-Out |
| Available | Now |
- Listed lease rate plus proportional share of electrical cost
- Fully Built-Out as Standard Office
- Mostly Open Floor Plan Layout
- Fits 13 - 91 People
- Space is in Excellent Condition
Property Overview
The West on Dunlap is a reinvigorated Class-A office building that gives businesses significant location advantages with its easy access to I-17 via Dunlap, direct access to light rail and the metro bus line, excellent on-site parking, and newly renovated common areas with move-in ready suites. The landlord can offer a turn-key solution for office users including new furniture in a newly built-out suite. The West offers building signage and the opportunity to control your hours with separately metered electric to avoid after hour surcharges other landlord's will charge.
PROPERTY FACTS
Presented by

The West | 2445 W Dunlap Ave
Hmm, there seems to have been an error sending your message. Please try again.
Thanks! Your message was sent.



