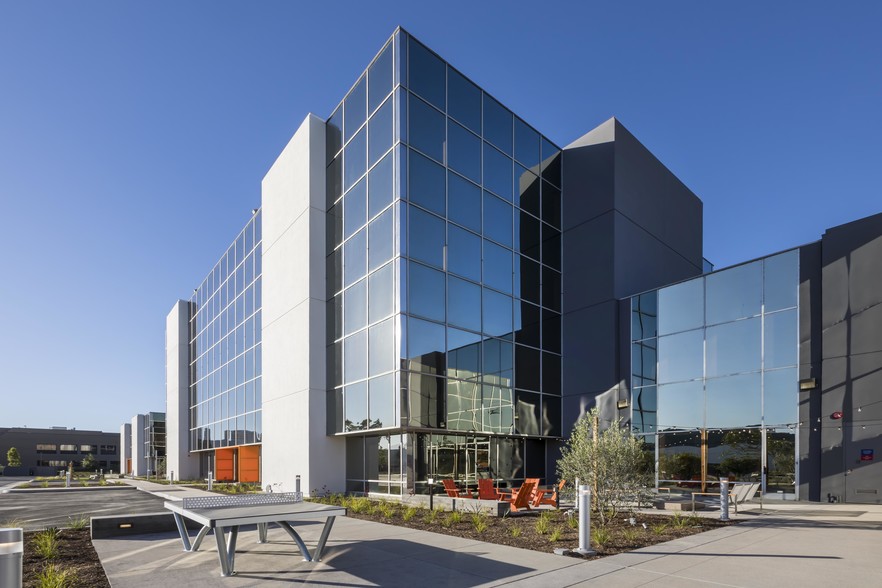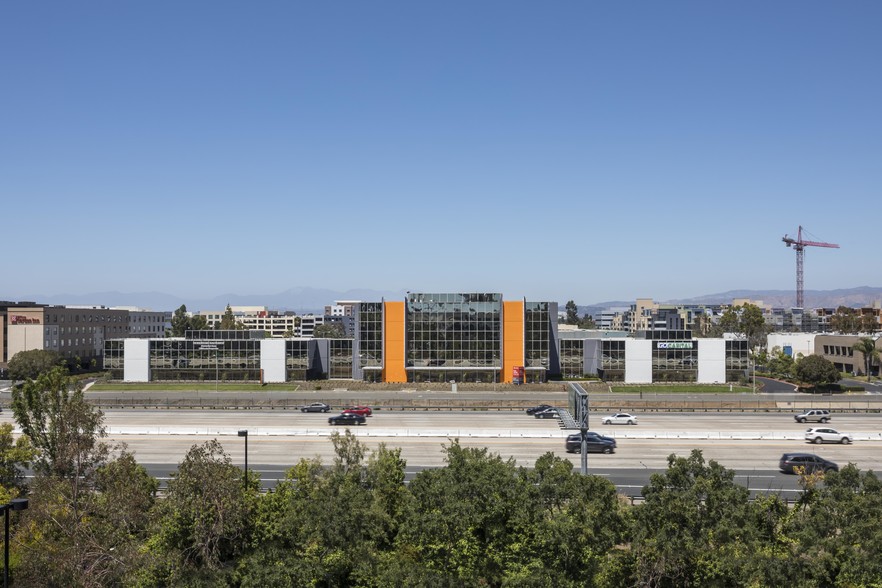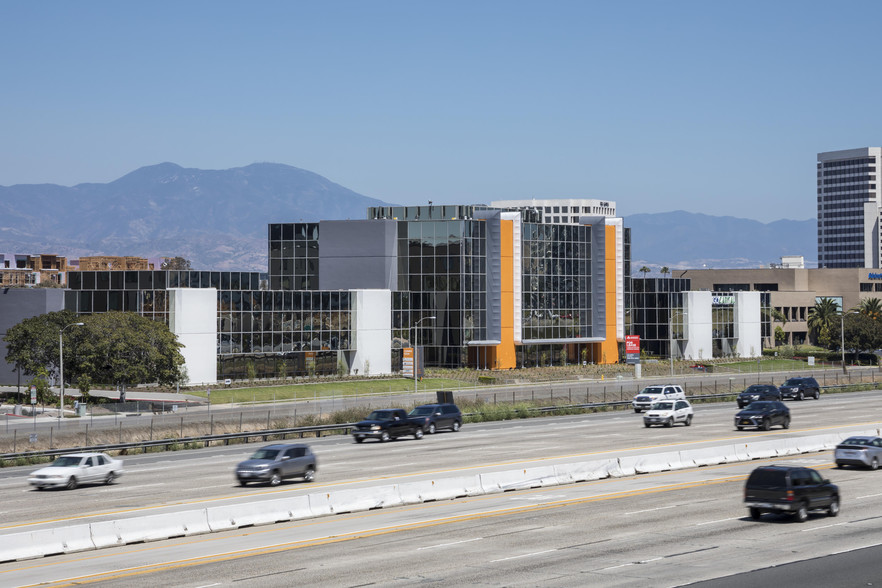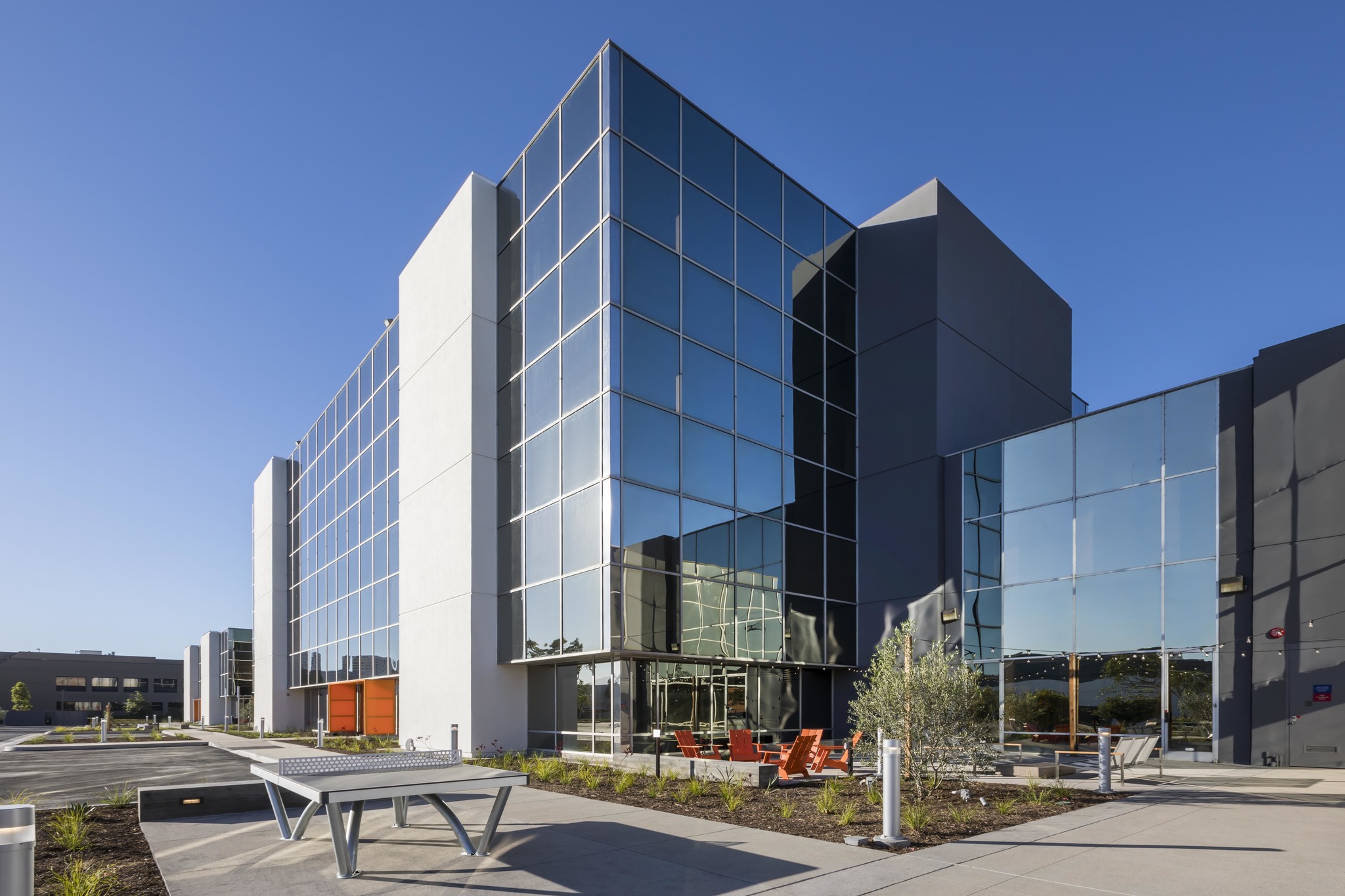
This feature is unavailable at the moment.
We apologize, but the feature you are trying to access is currently unavailable. We are aware of this issue and our team is working hard to resolve the matter.
Please check back in a few minutes. We apologize for the inconvenience.
- LoopNet Team
thank you

Your email has been sent!
Forefront 405 Irvine, CA 92614
3,450 - 51,614 SF of Office Space Available



Park Highlights
- Unobstructed 405 FWY Identity, Providing Unsurpassed Visibility Of Over 100,000,000 Views Per Year.
- Proximity And Ease Of Access to 405 Freeway And A Multitude Of Amenities, Restaurants, Hotels, Athletic Clubs and Financial Institutions
- Flexibility To Accommodate Users From 3,128 - 80,145 SF Through Connecting Walkway To 2405 McCabe (29,856 SF)
- Unobstructed 405 FWY Identity, Providing Unsurpassed Visibility Of Over 100,000,000 Views Per Year
PARK FACTS
| Total Space Available | 51,614 SF | Max. Contiguous | 33,212 SF |
| Min. Divisible | 3,450 SF | Park Type | Office Park |
| Total Space Available | 51,614 SF |
| Min. Divisible | 3,450 SF |
| Max. Contiguous | 33,212 SF |
| Park Type | Office Park |
all available spaces(4)
Display Rental Rate as
- Space
- Size
- Term
- Rental Rate
- Space Use
- Condition
- Available
Prominent building top signage opportunity that attracts 100 million views per year. Elevator Service dedicated to the building. Rare opportunity to establish your presence through best-in-class signage. Nets approx. $0.70/sf.
- Lease rate does not include utilities, property expenses or building services
- Mostly Open Floor Plan Layout
- Fully Built-Out as Standard Office
- Can be combined with additional space(s) for up to 33,212 SF of adjacent space
Prominent building top signage opportunity that attracts 100 million views per year. Elevator Service dedicated to the building. Rare opportunity to establish your presence through best-in-class signage. Nets approx. $0.70/sf.
- Lease rate does not include utilities, property expenses or building services
- Mostly Open Floor Plan Layout
- Fully Built-Out as Standard Office
- Can be combined with additional space(s) for up to 33,212 SF of adjacent space
| Space | Size | Term | Rental Rate | Space Use | Condition | Available |
| 1st Floor, Ste 100 | 16,606 SF | 1-10 Years | $41.81 CAD/SF/YR $3.48 CAD/SF/MO $450.00 CAD/m²/YR $37.50 CAD/m²/MO $57,854 CAD/MO $694,244 CAD/YR | Office | Full Build-Out | Now |
| 2nd Floor, Ste 200 | 16,606 SF | 1-10 Years | $41.81 CAD/SF/YR $3.48 CAD/SF/MO $450.00 CAD/m²/YR $37.50 CAD/m²/MO $57,854 CAD/MO $694,244 CAD/YR | Office | Full Build-Out | Now |
2405 McCabe Way - 1st Floor - Ste 100
2405 McCabe Way - 2nd Floor - Ste 200
- Space
- Size
- Term
- Rental Rate
- Space Use
- Condition
- Available
- Fully Built-Out as Standard Office
FOREFRONT 405 has 10 offices, 3 conference rooms, a kitchenette and is conveniently in proximity to several local amenities and offers abundant free surface parking. Nets approx. $0.70/sf.
- Lease rate does not include utilities, property expenses or building services
- Open Floor Plan Layout
- Fully Built-Out as Standard Office
- Space is in Excellent Condition
| Space | Size | Term | Rental Rate | Space Use | Condition | Available |
| 1st Floor, Ste 130 | 3,450 SF | 1-10 Years | Upon Request Upon Request Upon Request Upon Request Upon Request Upon Request | Office | Full Build-Out | Now |
| 2nd Floor, Ste 200 | 7,476-14,952 SF | Negotiable | $41.81 CAD/SF/YR $3.48 CAD/SF/MO $450.00 CAD/m²/YR $37.50 CAD/m²/MO $52,091 CAD/MO $625,095 CAD/YR | Office | Full Build-Out | 60 Days |
2445 McCabe Way - 1st Floor - Ste 130
2445 McCabe Way - 2nd Floor - Ste 200
2405 McCabe Way - 1st Floor - Ste 100
| Size | 16,606 SF |
| Term | 1-10 Years |
| Rental Rate | $41.81 CAD/SF/YR |
| Space Use | Office |
| Condition | Full Build-Out |
| Available | Now |
Prominent building top signage opportunity that attracts 100 million views per year. Elevator Service dedicated to the building. Rare opportunity to establish your presence through best-in-class signage. Nets approx. $0.70/sf.
- Lease rate does not include utilities, property expenses or building services
- Fully Built-Out as Standard Office
- Mostly Open Floor Plan Layout
- Can be combined with additional space(s) for up to 33,212 SF of adjacent space
2405 McCabe Way - 2nd Floor - Ste 200
| Size | 16,606 SF |
| Term | 1-10 Years |
| Rental Rate | $41.81 CAD/SF/YR |
| Space Use | Office |
| Condition | Full Build-Out |
| Available | Now |
Prominent building top signage opportunity that attracts 100 million views per year. Elevator Service dedicated to the building. Rare opportunity to establish your presence through best-in-class signage. Nets approx. $0.70/sf.
- Lease rate does not include utilities, property expenses or building services
- Fully Built-Out as Standard Office
- Mostly Open Floor Plan Layout
- Can be combined with additional space(s) for up to 33,212 SF of adjacent space
2445 McCabe Way - 1st Floor - Ste 130
| Size | 3,450 SF |
| Term | 1-10 Years |
| Rental Rate | Upon Request |
| Space Use | Office |
| Condition | Full Build-Out |
| Available | Now |
- Fully Built-Out as Standard Office
2445 McCabe Way - 2nd Floor - Ste 200
| Size | 7,476-14,952 SF |
| Term | Negotiable |
| Rental Rate | $41.81 CAD/SF/YR |
| Space Use | Office |
| Condition | Full Build-Out |
| Available | 60 Days |
FOREFRONT 405 has 10 offices, 3 conference rooms, a kitchenette and is conveniently in proximity to several local amenities and offers abundant free surface parking. Nets approx. $0.70/sf.
- Lease rate does not include utilities, property expenses or building services
- Fully Built-Out as Standard Office
- Open Floor Plan Layout
- Space is in Excellent Condition
Park Overview
Located between Jamboree and Von Karman Avenue, FOREFRONT405 provides some of the most visible Building Top and Monument Signage in Orange County. The campus includes an outdoor collaborative lounge with game areas, common area Wi-Fi, string lights, and plentiful soft seating. The elevator served buildings feature energy efficient reflective glass and 14,000 – 16,000 SF floor plates that can accommodate a variety of demising options. FOREFRONT 405 also has convenient proximity to several local amenities, and offers abundant free surface parking.
Presented by

Forefront 405 | Irvine, CA 92614
Hmm, there seems to have been an error sending your message. Please try again.
Thanks! Your message was sent.









