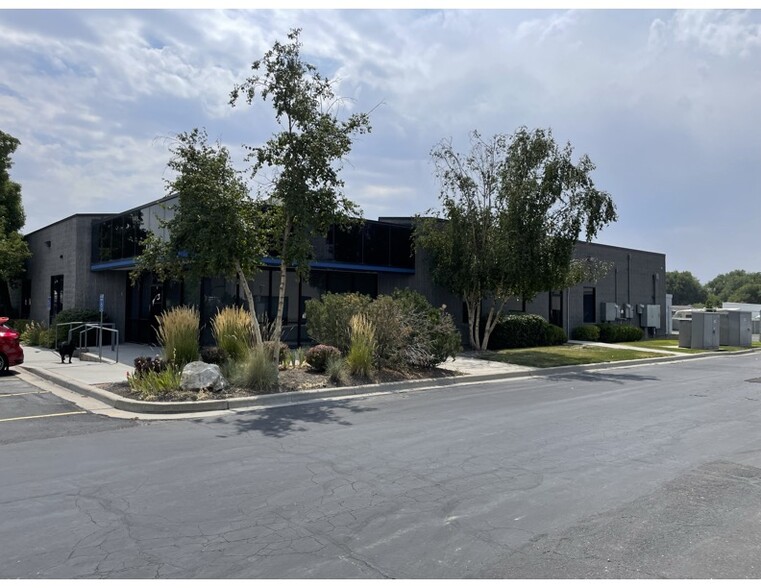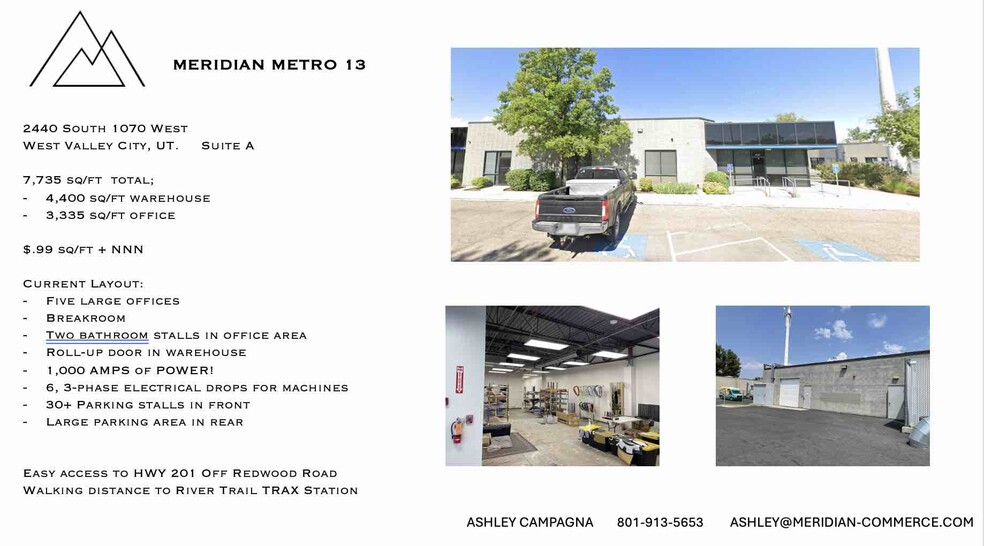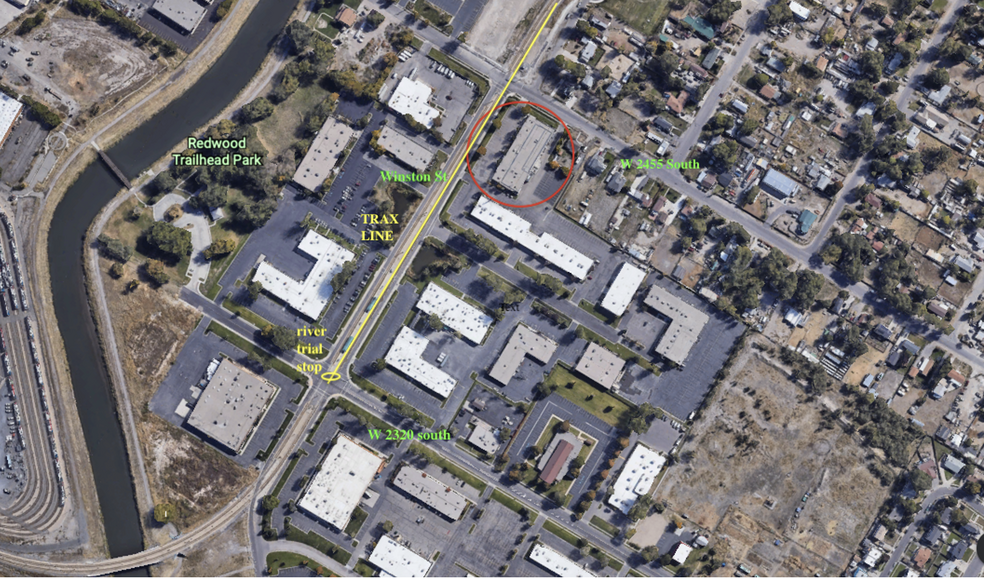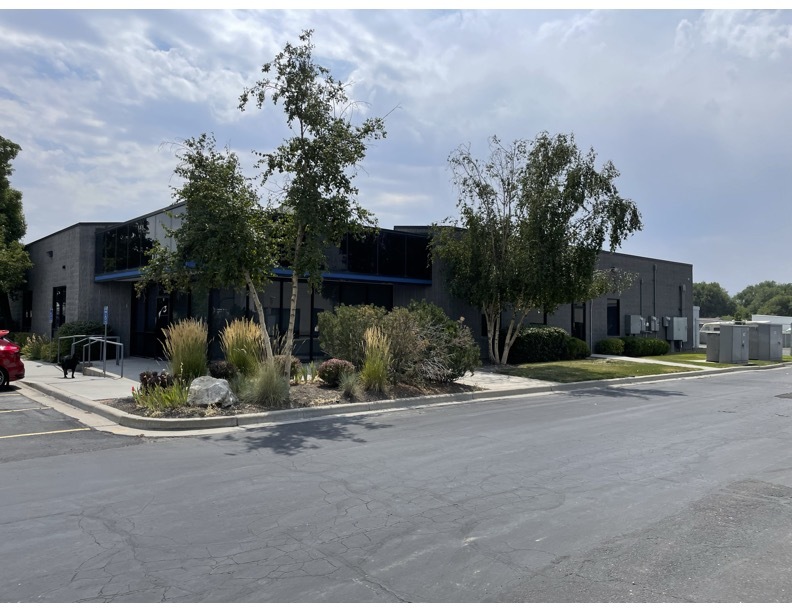
This feature is unavailable at the moment.
We apologize, but the feature you are trying to access is currently unavailable. We are aware of this issue and our team is working hard to resolve the matter.
Please check back in a few minutes. We apologize for the inconvenience.
- LoopNet Team
thank you

Your email has been sent!
Bldg 13 Suite A 2440 S 1070 W
7,735 SF of Industrial Space Available in Salt Lake City, UT 84119



Highlights
- Close to TRAX and downtown Salt Lake City
- Open floor plan
- Great corner unit
Features
all available space(1)
Display Rental Rate as
- Space
- Size
- Term
- Rental Rate
- Space Use
- Condition
- Available
4 separate bathrooms, 2 in shop , 2 in office Fenced, locked secure parking / storage out back Ability to change configuration, but currently setup as 6 offices and large warehouse / production space. Separate Breakroom Roll-up door in warehouse 1,000 AMPS of POWER! 6, 3-phase electrical drops for machines 30+ Parking stalls in front 7,735 sq/ft total; 4,400 sq/ft warehouse 3,335 sq/ft office $.99 sq/ft + NNN Current Layout: Five large offices Breakroom Two bathroom stalls in office area Roll-up door in warehouse 1,000 AMPS of POWER! 6, 3-phase electrical drops for machines 30+ Parking stalls in front Large parking area in rear Easy access to HWY 201 Off Redwood Road Walking distance to River Trail TRAX Station
- Lease rate does not include utilities, property expenses or building services
- 1 Drive Bay
- Plenty of power, close to trax, ample parking
- Includes 3,335 SF of dedicated office space
- Partitioned Offices
| Space | Size | Term | Rental Rate | Space Use | Condition | Available |
| 1st Floor - A | 7,735 SF | Negotiable | $15.44 CAD/SF/YR $1.29 CAD/SF/MO $166.23 CAD/m²/YR $13.85 CAD/m²/MO $9,954 CAD/MO $119,451 CAD/YR | Industrial | Partial Build-Out | 90 Days |
1st Floor - A
| Size |
| 7,735 SF |
| Term |
| Negotiable |
| Rental Rate |
| $15.44 CAD/SF/YR $1.29 CAD/SF/MO $166.23 CAD/m²/YR $13.85 CAD/m²/MO $9,954 CAD/MO $119,451 CAD/YR |
| Space Use |
| Industrial |
| Condition |
| Partial Build-Out |
| Available |
| 90 Days |
1st Floor - A
| Size | 7,735 SF |
| Term | Negotiable |
| Rental Rate | $15.44 CAD/SF/YR |
| Space Use | Industrial |
| Condition | Partial Build-Out |
| Available | 90 Days |
4 separate bathrooms, 2 in shop , 2 in office Fenced, locked secure parking / storage out back Ability to change configuration, but currently setup as 6 offices and large warehouse / production space. Separate Breakroom Roll-up door in warehouse 1,000 AMPS of POWER! 6, 3-phase electrical drops for machines 30+ Parking stalls in front 7,735 sq/ft total; 4,400 sq/ft warehouse 3,335 sq/ft office $.99 sq/ft + NNN Current Layout: Five large offices Breakroom Two bathroom stalls in office area Roll-up door in warehouse 1,000 AMPS of POWER! 6, 3-phase electrical drops for machines 30+ Parking stalls in front Large parking area in rear Easy access to HWY 201 Off Redwood Road Walking distance to River Trail TRAX Station
- Lease rate does not include utilities, property expenses or building services
- Includes 3,335 SF of dedicated office space
- 1 Drive Bay
- Partitioned Offices
- Plenty of power, close to trax, ample parking
Property Overview
2440 South 1070 West West Valley City, UT. Suite A 7,735 sq/ft total; 4,400 sq/ft warehouse 3,335 sq/ft office $.99 sq/ft + NNN Current Layout: Five large offices Breakroom Two bathroom stalls in office area Roll-up door in warehouse 1,000 AMPS of POWER! 6, 3-phase electrical drops for machines 30+ Parking stalls in front Large parking area in rear Easy access to HWY 201 Off Redwood Road Walking distance to River Trail TRAX Station
PROPERTY FACTS
Presented by
Meridian Commerce
Bldg 13 Suite A | 2440 S 1070 W
Hmm, there seems to have been an error sending your message. Please try again.
Thanks! Your message was sent.



