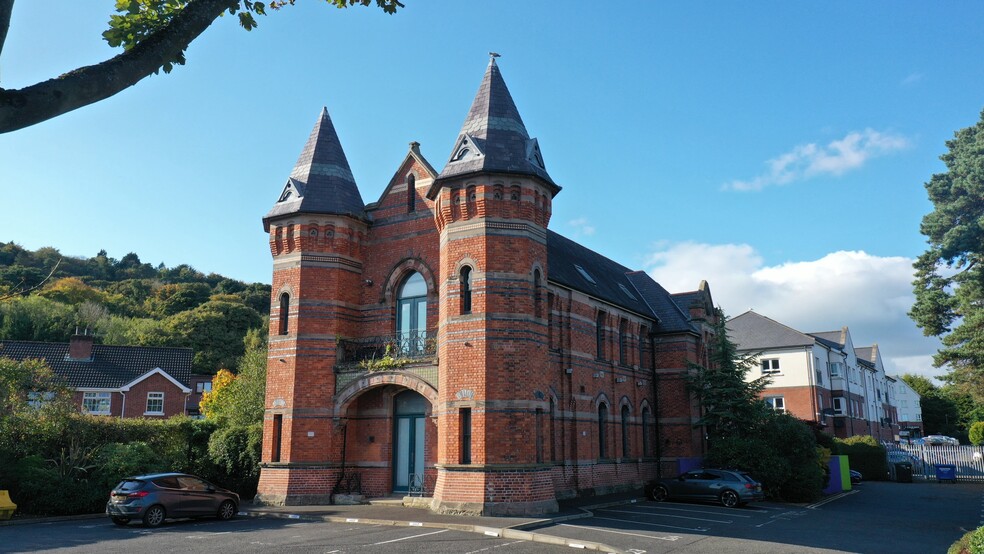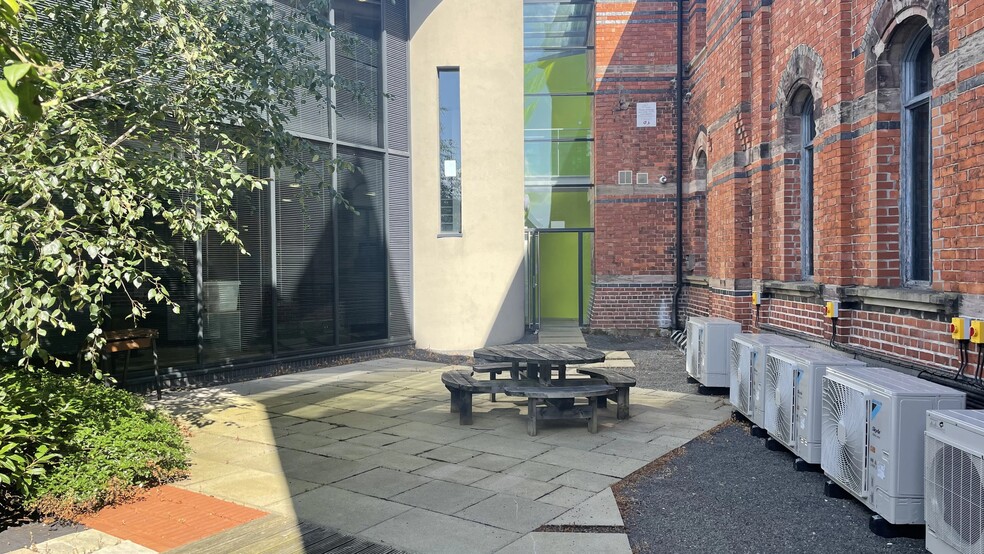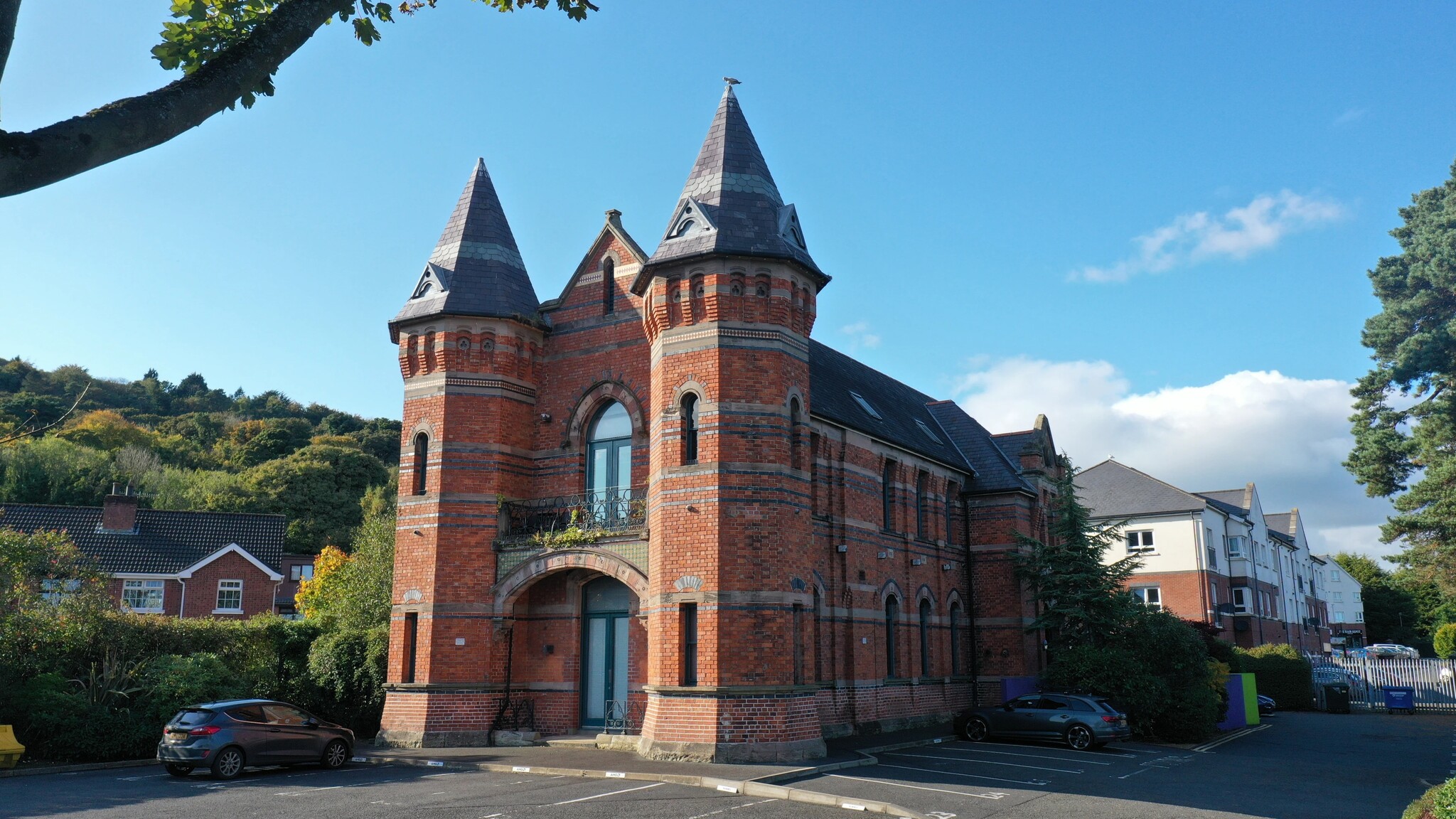
This feature is unavailable at the moment.
We apologize, but the feature you are trying to access is currently unavailable. We are aware of this issue and our team is working hard to resolve the matter.
Please check back in a few minutes. We apologize for the inconvenience.
- LoopNet Team
thank you

Your email has been sent!
Old Thorne Hospital 244 Whitewell Rd
1,100 - 6,704 SF of Office Space Available in Newtownabbey BT36 7EN


Highlights
- Strategically located on the Whitewell Road in North Belfast, on a prominent elevated site with view over Belfast Lough and County Down.
- The building benefits from a passenger lift providing full DDA compliance.
- The Old Throne Hospital is perfectly placed for access to Belfast International and City Airports.
all available spaces(4)
Display Rental Rate as
- Space
- Size
- Term
- Rental Rate
- Space Use
- Condition
- Available
The space compromises 1,700 sf of ground floor office accommodation.
- Use Class: E
- Mostly Open Floor Plan Layout
- Can be combined with additional space(s) for up to 6,704 SF of adjacent space
- Elevator Access
- Secure Storage
- DDA Compliant
- Éclairage caractéristique
- Salles de tourelle
- Partially Built-Out as Standard Office
- Fits 5 - 14 People
- Central Heating System
- Raised Floor
- Energy Performance Rating - D
- Private Restrooms
- Murs de briques rouges apparaissantes
The space compromises 1,952 sf of ground floor office accommodation.
- Use Class: E
- Mostly Open Floor Plan Layout
- Can be combined with additional space(s) for up to 6,704 SF of adjacent space
- Elevator Access
- Secure Storage
- DDA Compliant
- Éclairage caractéristique
- Salles de tourelle
- Partially Built-Out as Standard Office
- Fits 5 - 16 People
- Central Heating System
- Raised Floor
- Energy Performance Rating - D
- Private Restrooms
- Murs de briques rouges apparaissantes
The space compromises 1,100 sf of first floor office accommodation.
- Use Class: E
- Mostly Open Floor Plan Layout
- Can be combined with additional space(s) for up to 6,704 SF of adjacent space
- Elevator Access
- Secure Storage
- DDA Compliant
- Éclairage caractéristique
- Salles de tourelle
- Partially Built-Out as Standard Office
- Fits 3 - 9 People
- Central Heating System
- Raised Floor
- Energy Performance Rating - D
- Private Restrooms
- Murs de briques rouges apparaissantes
The space compromises 1,952 sf of first floor office accommodation.
- Use Class: E
- Mostly Open Floor Plan Layout
- Can be combined with additional space(s) for up to 6,704 SF of adjacent space
- Elevator Access
- Secure Storage
- DDA Compliant
- Éclairage caractéristique
- Salles de tourelle
- Partially Built-Out as Standard Office
- Fits 5 - 16 People
- Central Heating System
- Raised Floor
- Energy Performance Rating - D
- Private Restrooms
- Murs de briques rouges apparaissantes
| Space | Size | Term | Rental Rate | Space Use | Condition | Available |
| Ground, Ste 3 | 1,700 SF | 3-12 Years | $24.59 CAD/SF/YR $2.05 CAD/SF/MO $41,796 CAD/YR $3,483 CAD/MO | Office | Partial Build-Out | 2025-02-24 |
| Ground, Ste 6 | 1,952 SF | 3-12 Years | $25.60 CAD/SF/YR $2.13 CAD/SF/MO $49,978 CAD/YR $4,165 CAD/MO | Office | Partial Build-Out | 2025-02-24 |
| 1st Floor, Ste 1 | 1,100 SF | 3-12 Years | $23.95 CAD/SF/YR $2.00 CAD/SF/MO $26,345 CAD/YR $2,195 CAD/MO | Office | Partial Build-Out | 2025-02-24 |
| 1st Floor, Ste 5 | 1,952 SF | 3-12 Years | $25.60 CAD/SF/YR $2.13 CAD/SF/MO $49,978 CAD/YR $4,165 CAD/MO | Office | Partial Build-Out | 2025-02-24 |
Ground, Ste 3
| Size |
| 1,700 SF |
| Term |
| 3-12 Years |
| Rental Rate |
| $24.59 CAD/SF/YR $2.05 CAD/SF/MO $41,796 CAD/YR $3,483 CAD/MO |
| Space Use |
| Office |
| Condition |
| Partial Build-Out |
| Available |
| 2025-02-24 |
Ground, Ste 6
| Size |
| 1,952 SF |
| Term |
| 3-12 Years |
| Rental Rate |
| $25.60 CAD/SF/YR $2.13 CAD/SF/MO $49,978 CAD/YR $4,165 CAD/MO |
| Space Use |
| Office |
| Condition |
| Partial Build-Out |
| Available |
| 2025-02-24 |
1st Floor, Ste 1
| Size |
| 1,100 SF |
| Term |
| 3-12 Years |
| Rental Rate |
| $23.95 CAD/SF/YR $2.00 CAD/SF/MO $26,345 CAD/YR $2,195 CAD/MO |
| Space Use |
| Office |
| Condition |
| Partial Build-Out |
| Available |
| 2025-02-24 |
1st Floor, Ste 5
| Size |
| 1,952 SF |
| Term |
| 3-12 Years |
| Rental Rate |
| $25.60 CAD/SF/YR $2.13 CAD/SF/MO $49,978 CAD/YR $4,165 CAD/MO |
| Space Use |
| Office |
| Condition |
| Partial Build-Out |
| Available |
| 2025-02-24 |
Ground, Ste 3
| Size | 1,700 SF |
| Term | 3-12 Years |
| Rental Rate | $24.59 CAD/SF/YR |
| Space Use | Office |
| Condition | Partial Build-Out |
| Available | 2025-02-24 |
The space compromises 1,700 sf of ground floor office accommodation.
- Use Class: E
- Partially Built-Out as Standard Office
- Mostly Open Floor Plan Layout
- Fits 5 - 14 People
- Can be combined with additional space(s) for up to 6,704 SF of adjacent space
- Central Heating System
- Elevator Access
- Raised Floor
- Secure Storage
- Energy Performance Rating - D
- DDA Compliant
- Private Restrooms
- Éclairage caractéristique
- Murs de briques rouges apparaissantes
- Salles de tourelle
Ground, Ste 6
| Size | 1,952 SF |
| Term | 3-12 Years |
| Rental Rate | $25.60 CAD/SF/YR |
| Space Use | Office |
| Condition | Partial Build-Out |
| Available | 2025-02-24 |
The space compromises 1,952 sf of ground floor office accommodation.
- Use Class: E
- Partially Built-Out as Standard Office
- Mostly Open Floor Plan Layout
- Fits 5 - 16 People
- Can be combined with additional space(s) for up to 6,704 SF of adjacent space
- Central Heating System
- Elevator Access
- Raised Floor
- Secure Storage
- Energy Performance Rating - D
- DDA Compliant
- Private Restrooms
- Éclairage caractéristique
- Murs de briques rouges apparaissantes
- Salles de tourelle
1st Floor, Ste 1
| Size | 1,100 SF |
| Term | 3-12 Years |
| Rental Rate | $23.95 CAD/SF/YR |
| Space Use | Office |
| Condition | Partial Build-Out |
| Available | 2025-02-24 |
The space compromises 1,100 sf of first floor office accommodation.
- Use Class: E
- Partially Built-Out as Standard Office
- Mostly Open Floor Plan Layout
- Fits 3 - 9 People
- Can be combined with additional space(s) for up to 6,704 SF of adjacent space
- Central Heating System
- Elevator Access
- Raised Floor
- Secure Storage
- Energy Performance Rating - D
- DDA Compliant
- Private Restrooms
- Éclairage caractéristique
- Murs de briques rouges apparaissantes
- Salles de tourelle
1st Floor, Ste 5
| Size | 1,952 SF |
| Term | 3-12 Years |
| Rental Rate | $25.60 CAD/SF/YR |
| Space Use | Office |
| Condition | Partial Build-Out |
| Available | 2025-02-24 |
The space compromises 1,952 sf of first floor office accommodation.
- Use Class: E
- Partially Built-Out as Standard Office
- Mostly Open Floor Plan Layout
- Fits 5 - 16 People
- Can be combined with additional space(s) for up to 6,704 SF of adjacent space
- Central Heating System
- Elevator Access
- Raised Floor
- Secure Storage
- Energy Performance Rating - D
- DDA Compliant
- Private Restrooms
- Éclairage caractéristique
- Murs de briques rouges apparaissantes
- Salles de tourelle
Property Overview
Constructed in 1874 by renowned architect Timothy Hevey, The Old Throne Hospital is a two storey listed building characteristically high Victorian in the French Gothic style with polychromatic brickwork and buff sandstone banding. This landmark building is strategically located on the Whitewell Road in North Belfast, on a prominent elevated site with view over Belfast Lough, County Down, Belfast Castle Estate and Cavehill Country Park. Only a short distance from the Antrim Road and Shore Road—two of Belfast’s main arterial routes, the wide range of shopping and leisure at nearby Abbey Centre and less than 1 miles from the M2 motorway, The Old Throne Hospital is perfectly placed for access to Belfast International and City Airports.
- 24 Hour Access
- Storage Space
PROPERTY FACTS
Presented by

Old Thorne Hospital | 244 Whitewell Rd
Hmm, there seems to have been an error sending your message. Please try again.
Thanks! Your message was sent.





