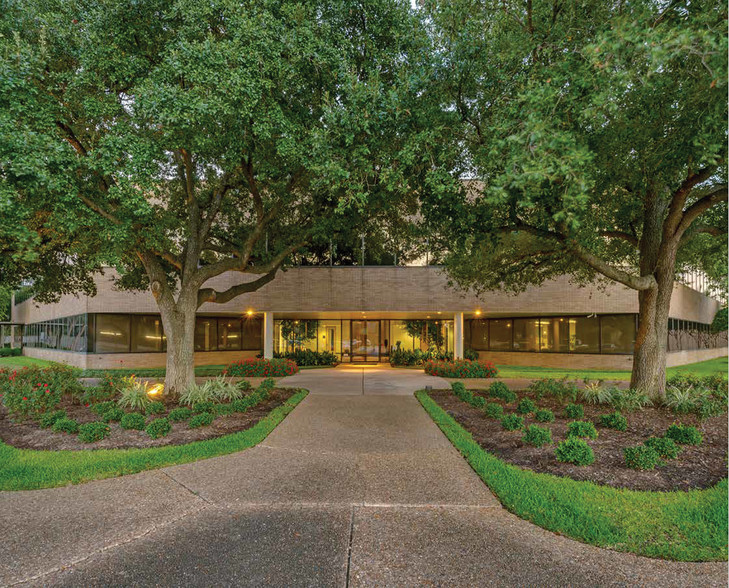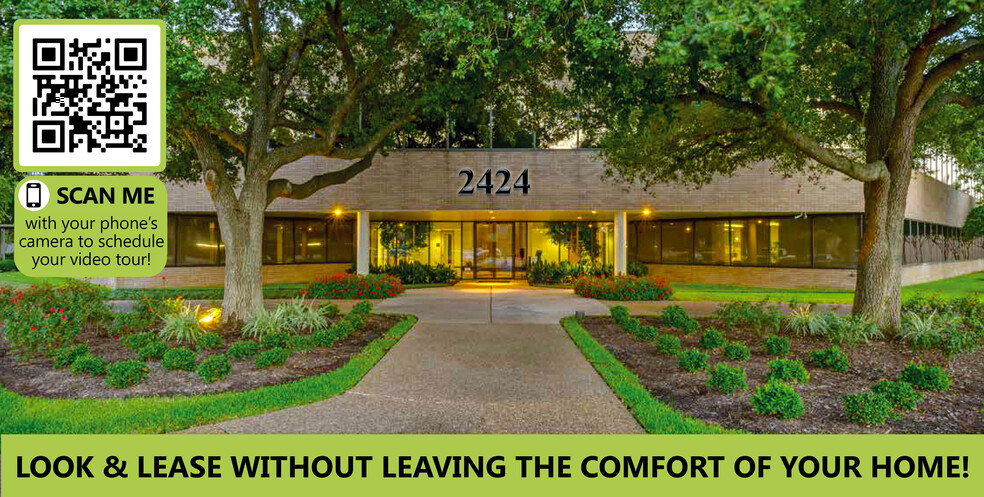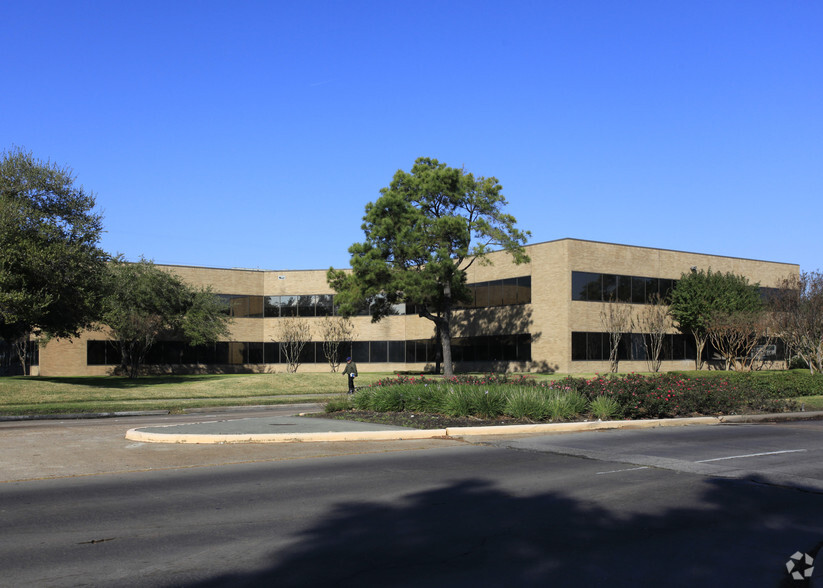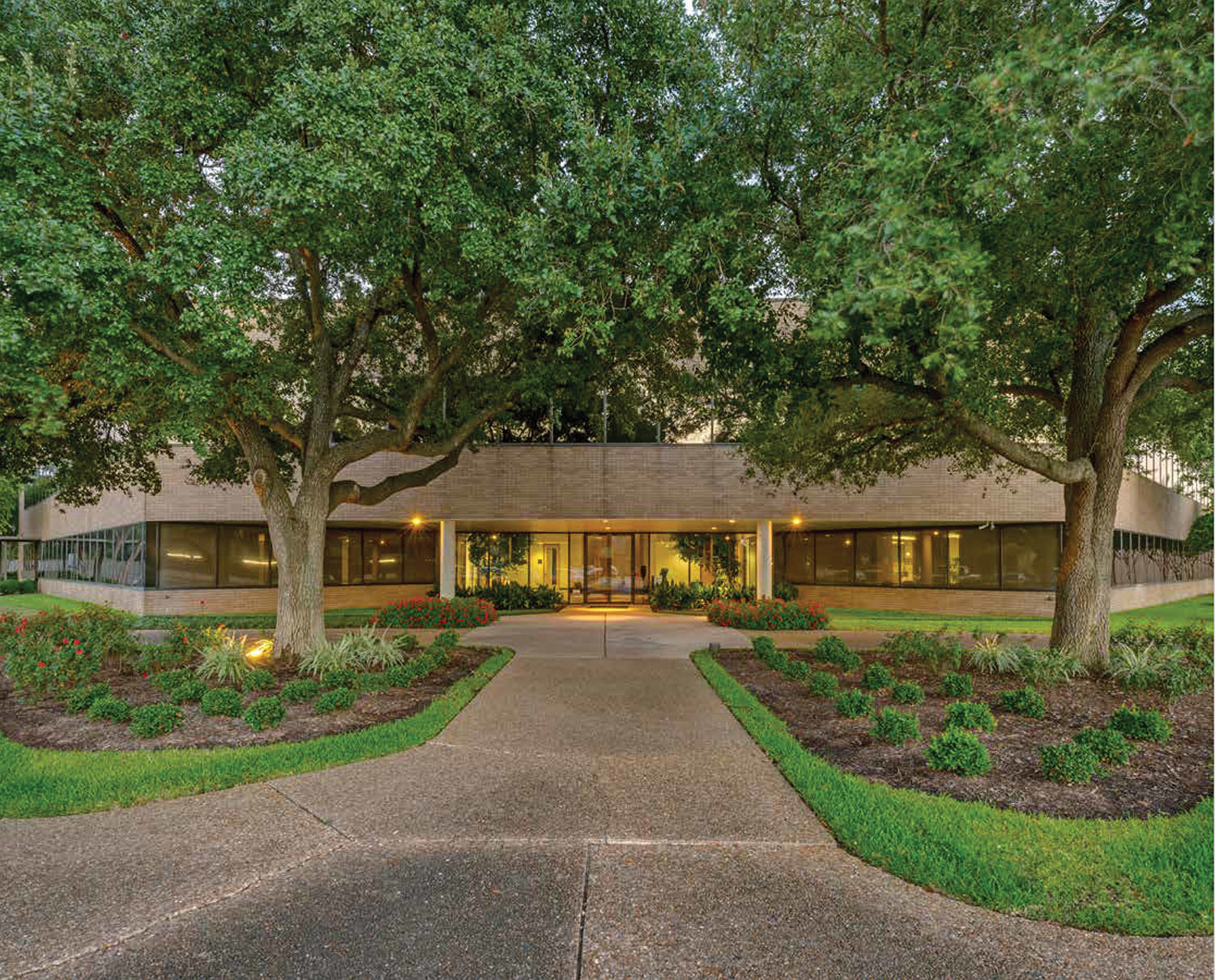
This feature is unavailable at the moment.
We apologize, but the feature you are trying to access is currently unavailable. We are aware of this issue and our team is working hard to resolve the matter.
Please check back in a few minutes. We apologize for the inconvenience.
- LoopNet Team
thank you

Your email has been sent!
2424 Wilcrest Dr
831 - 14,536 SF of Office Space Available in Houston, TX 77042



Highlights
- Tenants will have access to the building 24 hours a day with controlled key card access.
- Each floor has individually controlled heating options.
- Ample parking available via garage, covered and open surface spaces
- New ownership has provided responsive on-site leasing and management.
all available spaces(5)
Display Rental Rate as
- Space
- Size
- Term
- Rental Rate
- Space Use
- Condition
- Available
Suite 100 offers a front entry reception, 4 window offices, 2 interior offices, full breakroom, and open bullpen in the back of the suite.
- Rate includes utilities, building services and property expenses
- Fits 9 - 28 People
- 2 Workstations
- Reception Area
- Natural Light
- Fully Built-Out as Standard Office
- 7 Private Offices
- Space is in Excellent Condition
- Kitchen
Suite 105 offers a front entry reception, 5 window offices, full breakroom, and open bullpen in the back of the suite.
- Rate includes utilities, building services and property expenses
- Fits 6 - 17 People
- Space is in Excellent Condition
- Reception Area
- Natural Light
- Fully Built-Out as Standard Office
- 5 Private Offices
- Can be combined with additional space(s) for up to 7,406 SF of adjacent space
- Kitchen
Suite 105 offers a front entry reception and two rooms.
- Rate includes utilities, building services and property expenses
- Fits 3 - 7 People
- Space is in Excellent Condition
- Reception Area
- Fully Built-Out as Standard Office
- 2 Private Offices
- Can be combined with additional space(s) for up to 7,406 SF of adjacent space
- Natural Light
Suite 110 offers a front entry reception, 7 offices, full breakroom, and open bullpen in the back of the suite.
- Rate includes utilities, building services and property expenses
- Fits 12 - 37 People
- 1 Conference Room
- Space is in Excellent Condition
- Reception Area
- Natural Light
- Fully Built-Out as Standard Office
- 7 Private Offices
- 1 Workstation
- Can be combined with additional space(s) for up to 7,406 SF of adjacent space
- Kitchen
Suite 210 offers a large open bullpen with two interior facing offices. Great open floor plan for a call center.
- Rate includes utilities, building services and property expenses
- Mostly Open Floor Plan Layout
- 2 Private Offices
- Fully Built-Out as Call Center
- Fits 10 - 30 People
| Space | Size | Term | Rental Rate | Space Use | Condition | Available |
| 1st Floor, Ste 100 | 3,478 SF | Negotiable | $23.18 CAD/SF/YR $1.93 CAD/SF/MO $249.48 CAD/m²/YR $20.79 CAD/m²/MO $6,718 CAD/MO $80,610 CAD/YR | Office | Full Build-Out | Now |
| 1st Floor, Ste 105 | 2,025 SF | Negotiable | $23.18 CAD/SF/YR $1.93 CAD/SF/MO $249.48 CAD/m²/YR $20.79 CAD/m²/MO $3,911 CAD/MO $46,934 CAD/YR | Office | Full Build-Out | Now |
| 1st Floor, Ste 107 | 831 SF | Negotiable | $23.18 CAD/SF/YR $1.93 CAD/SF/MO $249.48 CAD/m²/YR $20.79 CAD/m²/MO $1,605 CAD/MO $19,260 CAD/YR | Office | Full Build-Out | Now |
| 1st Floor, Ste 110 | 4,550 SF | Negotiable | $23.18 CAD/SF/YR $1.93 CAD/SF/MO $249.48 CAD/m²/YR $20.79 CAD/m²/MO $8,788 CAD/MO $105,456 CAD/YR | Office | Full Build-Out | Now |
| 2nd Floor, Ste 210 | 3,652 SF | Negotiable | $23.18 CAD/SF/YR $1.93 CAD/SF/MO $249.48 CAD/m²/YR $20.79 CAD/m²/MO $7,054 CAD/MO $84,643 CAD/YR | Office | Full Build-Out | Now |
1st Floor, Ste 100
| Size |
| 3,478 SF |
| Term |
| Negotiable |
| Rental Rate |
| $23.18 CAD/SF/YR $1.93 CAD/SF/MO $249.48 CAD/m²/YR $20.79 CAD/m²/MO $6,718 CAD/MO $80,610 CAD/YR |
| Space Use |
| Office |
| Condition |
| Full Build-Out |
| Available |
| Now |
1st Floor, Ste 105
| Size |
| 2,025 SF |
| Term |
| Negotiable |
| Rental Rate |
| $23.18 CAD/SF/YR $1.93 CAD/SF/MO $249.48 CAD/m²/YR $20.79 CAD/m²/MO $3,911 CAD/MO $46,934 CAD/YR |
| Space Use |
| Office |
| Condition |
| Full Build-Out |
| Available |
| Now |
1st Floor, Ste 107
| Size |
| 831 SF |
| Term |
| Negotiable |
| Rental Rate |
| $23.18 CAD/SF/YR $1.93 CAD/SF/MO $249.48 CAD/m²/YR $20.79 CAD/m²/MO $1,605 CAD/MO $19,260 CAD/YR |
| Space Use |
| Office |
| Condition |
| Full Build-Out |
| Available |
| Now |
1st Floor, Ste 110
| Size |
| 4,550 SF |
| Term |
| Negotiable |
| Rental Rate |
| $23.18 CAD/SF/YR $1.93 CAD/SF/MO $249.48 CAD/m²/YR $20.79 CAD/m²/MO $8,788 CAD/MO $105,456 CAD/YR |
| Space Use |
| Office |
| Condition |
| Full Build-Out |
| Available |
| Now |
2nd Floor, Ste 210
| Size |
| 3,652 SF |
| Term |
| Negotiable |
| Rental Rate |
| $23.18 CAD/SF/YR $1.93 CAD/SF/MO $249.48 CAD/m²/YR $20.79 CAD/m²/MO $7,054 CAD/MO $84,643 CAD/YR |
| Space Use |
| Office |
| Condition |
| Full Build-Out |
| Available |
| Now |
1st Floor, Ste 100
| Size | 3,478 SF |
| Term | Negotiable |
| Rental Rate | $23.18 CAD/SF/YR |
| Space Use | Office |
| Condition | Full Build-Out |
| Available | Now |
Suite 100 offers a front entry reception, 4 window offices, 2 interior offices, full breakroom, and open bullpen in the back of the suite.
- Rate includes utilities, building services and property expenses
- Fully Built-Out as Standard Office
- Fits 9 - 28 People
- 7 Private Offices
- 2 Workstations
- Space is in Excellent Condition
- Reception Area
- Kitchen
- Natural Light
1st Floor, Ste 105
| Size | 2,025 SF |
| Term | Negotiable |
| Rental Rate | $23.18 CAD/SF/YR |
| Space Use | Office |
| Condition | Full Build-Out |
| Available | Now |
Suite 105 offers a front entry reception, 5 window offices, full breakroom, and open bullpen in the back of the suite.
- Rate includes utilities, building services and property expenses
- Fully Built-Out as Standard Office
- Fits 6 - 17 People
- 5 Private Offices
- Space is in Excellent Condition
- Can be combined with additional space(s) for up to 7,406 SF of adjacent space
- Reception Area
- Kitchen
- Natural Light
1st Floor, Ste 107
| Size | 831 SF |
| Term | Negotiable |
| Rental Rate | $23.18 CAD/SF/YR |
| Space Use | Office |
| Condition | Full Build-Out |
| Available | Now |
Suite 105 offers a front entry reception and two rooms.
- Rate includes utilities, building services and property expenses
- Fully Built-Out as Standard Office
- Fits 3 - 7 People
- 2 Private Offices
- Space is in Excellent Condition
- Can be combined with additional space(s) for up to 7,406 SF of adjacent space
- Reception Area
- Natural Light
1st Floor, Ste 110
| Size | 4,550 SF |
| Term | Negotiable |
| Rental Rate | $23.18 CAD/SF/YR |
| Space Use | Office |
| Condition | Full Build-Out |
| Available | Now |
Suite 110 offers a front entry reception, 7 offices, full breakroom, and open bullpen in the back of the suite.
- Rate includes utilities, building services and property expenses
- Fully Built-Out as Standard Office
- Fits 12 - 37 People
- 7 Private Offices
- 1 Conference Room
- 1 Workstation
- Space is in Excellent Condition
- Can be combined with additional space(s) for up to 7,406 SF of adjacent space
- Reception Area
- Kitchen
- Natural Light
2nd Floor, Ste 210
| Size | 3,652 SF |
| Term | Negotiable |
| Rental Rate | $23.18 CAD/SF/YR |
| Space Use | Office |
| Condition | Full Build-Out |
| Available | Now |
Suite 210 offers a large open bullpen with two interior facing offices. Great open floor plan for a call center.
- Rate includes utilities, building services and property expenses
- Fully Built-Out as Call Center
- Mostly Open Floor Plan Layout
- Fits 10 - 30 People
- 2 Private Offices
Property Overview
Prestigious Westchase District Location! This beautiful 2 story building features a beautiful atrium, tiled entryway surrounded by lush landscaping. Conveniently located in Southwest Houston on the northwest corner of Westheimer and Wilcrest, just minutes from Sam Houston Parkway, the Galleria, and Downtown business district. New ownership with onsite responsive management and leasing. Garage, open surface and covered parking available. Flexible leases available. Great restaurants and many fast food locations nearby. Please call for more information or to schedule your tour.
- 24 Hour Access
- Controlled Access
- Property Manager on Site
- Security System
PROPERTY FACTS
Presented by

2424 Wilcrest Dr
Hmm, there seems to have been an error sending your message. Please try again.
Thanks! Your message was sent.















