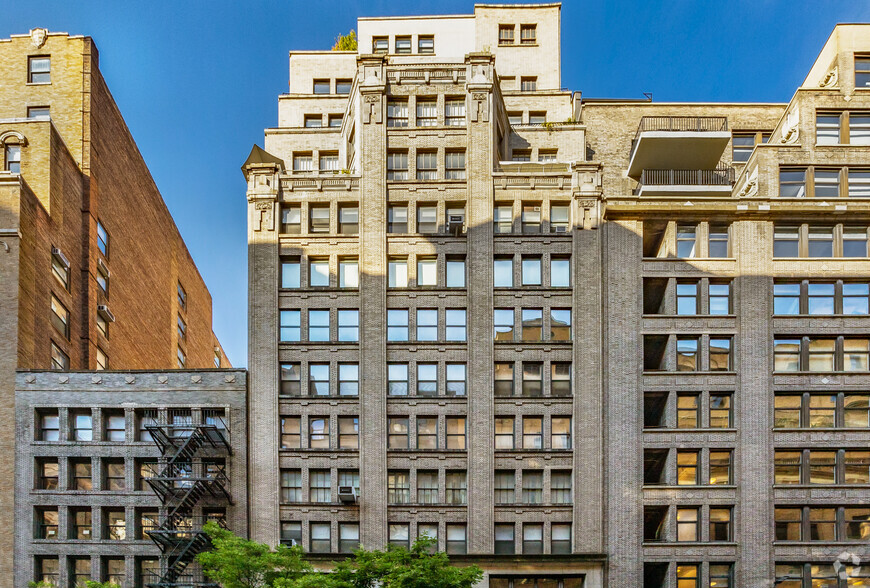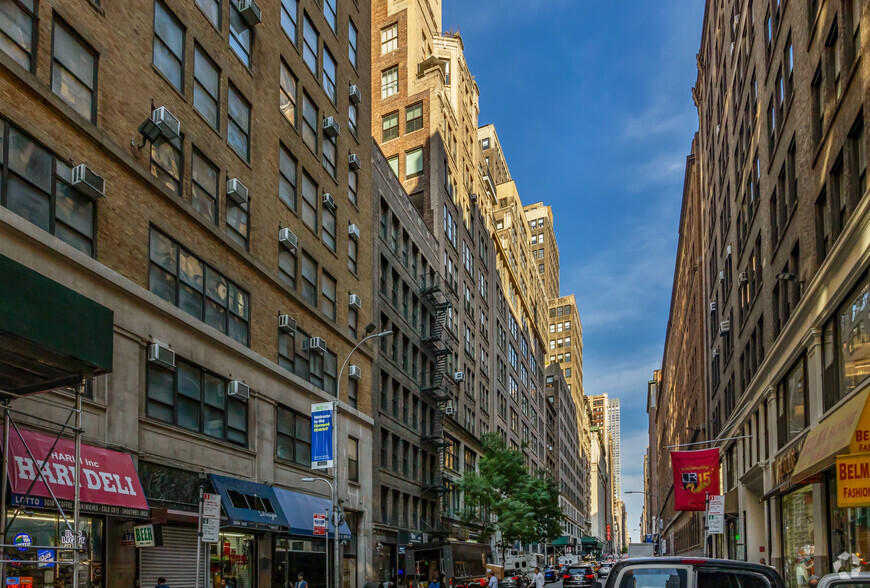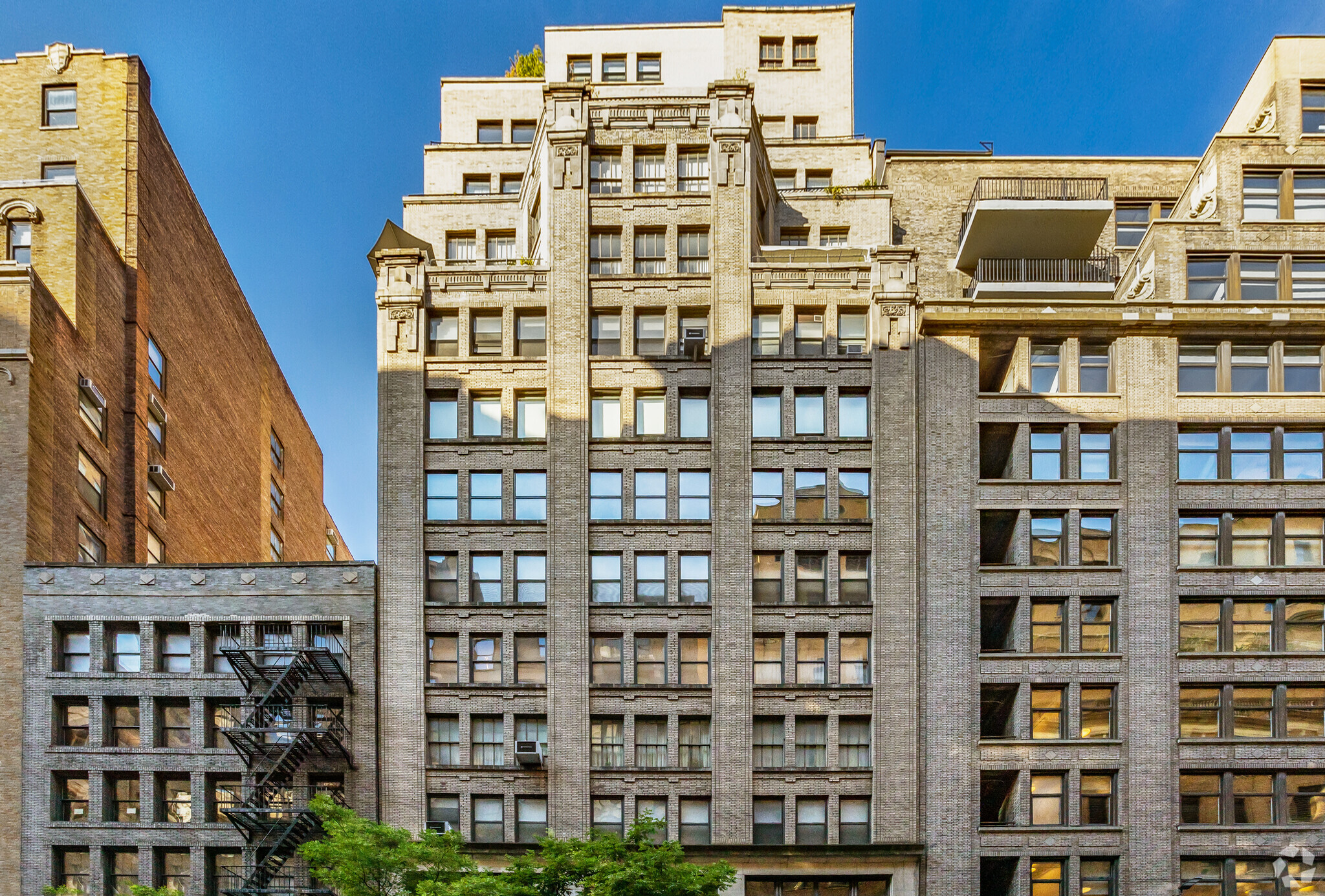
This feature is unavailable at the moment.
We apologize, but the feature you are trying to access is currently unavailable. We are aware of this issue and our team is working hard to resolve the matter.
Please check back in a few minutes. We apologize for the inconvenience.
- LoopNet Team
thank you

Your email has been sent!
241 W 36th St
6,646 SF of Retail Space Available in New York, NY 10018



Highlights
- Located two blocks from Penn Station and Madison Square Garden.
all available space(1)
Display Rental Rate as
- Space
- Size
- Term
- Rental Rate
- Space Use
- Condition
- Available
241 West 36th Street, W is a 6,646+/- SF retail space located in Midtown West between 7th and 8th Avenue. This space is ideally located just two blocks from Penn Station and Madison Square Garden. The first-floor layout of 1,270+/- SF features a front retail area/gallery with 17’ 6” tall ceilings with a large back room suitable for storage, offices, fitting rooms, or staff lounge with a restroom. The mezzanine level of 2,116+/- SF features an office and a large open space ideal for retail/gallery expansion. A large 3,260+/- SF lower-lever features ceilings up to 10’ 6” in an open layout ideal for housing inventory.
- Lease rate does not include utilities, property expenses or building services
- Finished Ceilings: 8’ - 17’6”
- Located in-line with other retail
| Space | Size | Term | Rental Rate | Space Use | Condition | Available |
| 1st Floor, Ste W | 6,646 SF | Negotiable | $77.96 CAD/SF/YR $6.50 CAD/SF/MO $839.13 CAD/m²/YR $69.93 CAD/m²/MO $43,176 CAD/MO $518,110 CAD/YR | Retail | Partial Build-Out | 30 Days |
1st Floor, Ste W
| Size |
| 6,646 SF |
| Term |
| Negotiable |
| Rental Rate |
| $77.96 CAD/SF/YR $6.50 CAD/SF/MO $839.13 CAD/m²/YR $69.93 CAD/m²/MO $43,176 CAD/MO $518,110 CAD/YR |
| Space Use |
| Retail |
| Condition |
| Partial Build-Out |
| Available |
| 30 Days |
1st Floor, Ste W
| Size | 6,646 SF |
| Term | Negotiable |
| Rental Rate | $77.96 CAD/SF/YR |
| Space Use | Retail |
| Condition | Partial Build-Out |
| Available | 30 Days |
241 West 36th Street, W is a 6,646+/- SF retail space located in Midtown West between 7th and 8th Avenue. This space is ideally located just two blocks from Penn Station and Madison Square Garden. The first-floor layout of 1,270+/- SF features a front retail area/gallery with 17’ 6” tall ceilings with a large back room suitable for storage, offices, fitting rooms, or staff lounge with a restroom. The mezzanine level of 2,116+/- SF features an office and a large open space ideal for retail/gallery expansion. A large 3,260+/- SF lower-lever features ceilings up to 10’ 6” in an open layout ideal for housing inventory.
- Lease rate does not include utilities, property expenses or building services
- Located in-line with other retail
- Finished Ceilings: 8’ - 17’6”
PROPERTY FACTS FOR 241 W 36th St , New York, NY 10018
| No. Units | 26 | Apartment Style | High Rise |
| Property Type | Multifamily | Building Size | 84,800 SF |
| Property Subtype | Apartment | Year Built | 1925 |
| No. Units | 26 |
| Property Type | Multifamily |
| Property Subtype | Apartment |
| Apartment Style | High Rise |
| Building Size | 84,800 SF |
| Year Built | 1925 |
About the Property
Located in Midtown West between Seventh and Eighth Avenue.
Features and Amenities
- Property Manager on Site
Nearby Major Retailers










Presented by

241 W 36th St
Hmm, there seems to have been an error sending your message. Please try again.
Thanks! Your message was sent.




