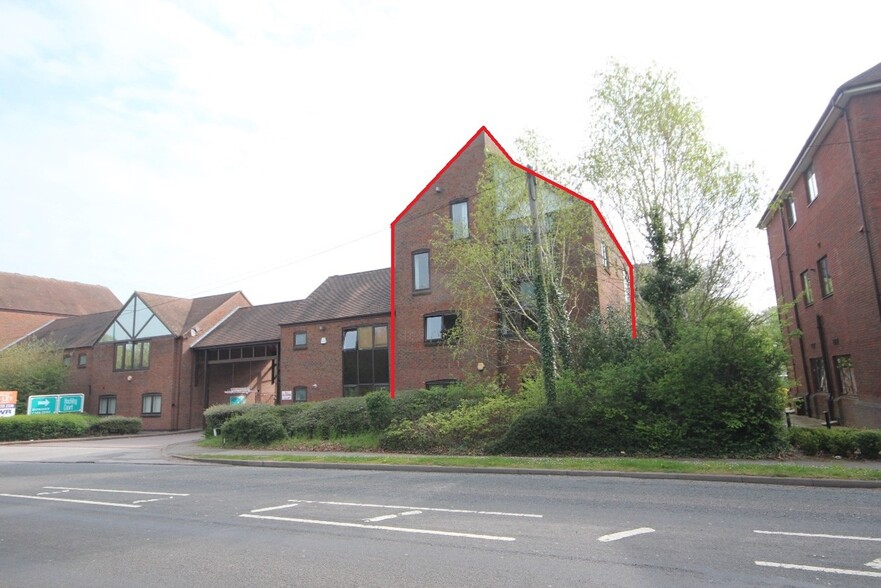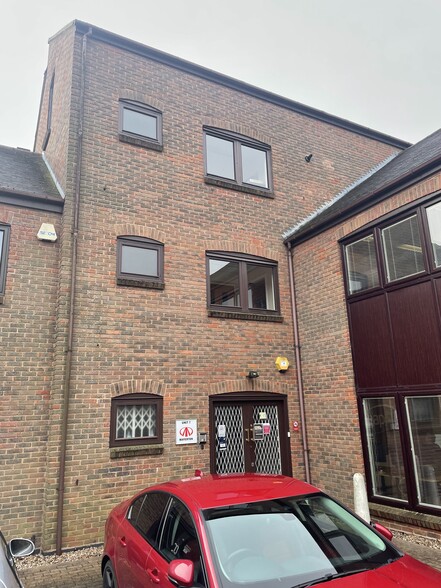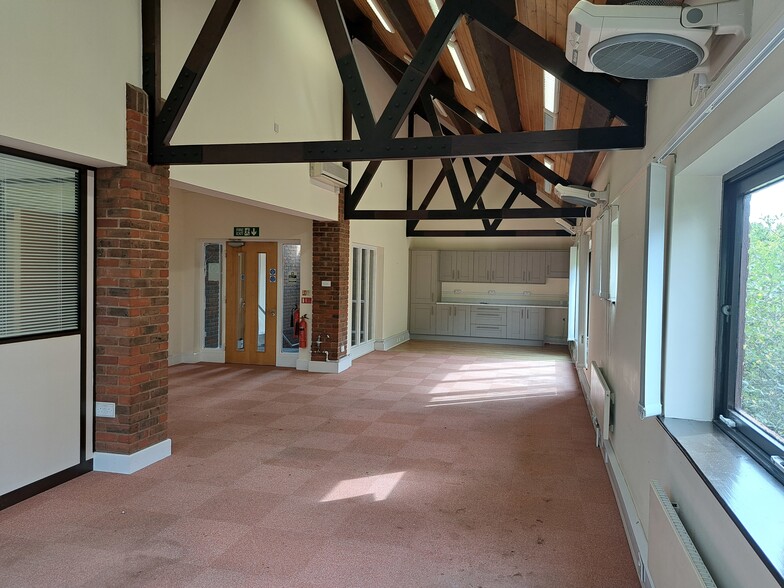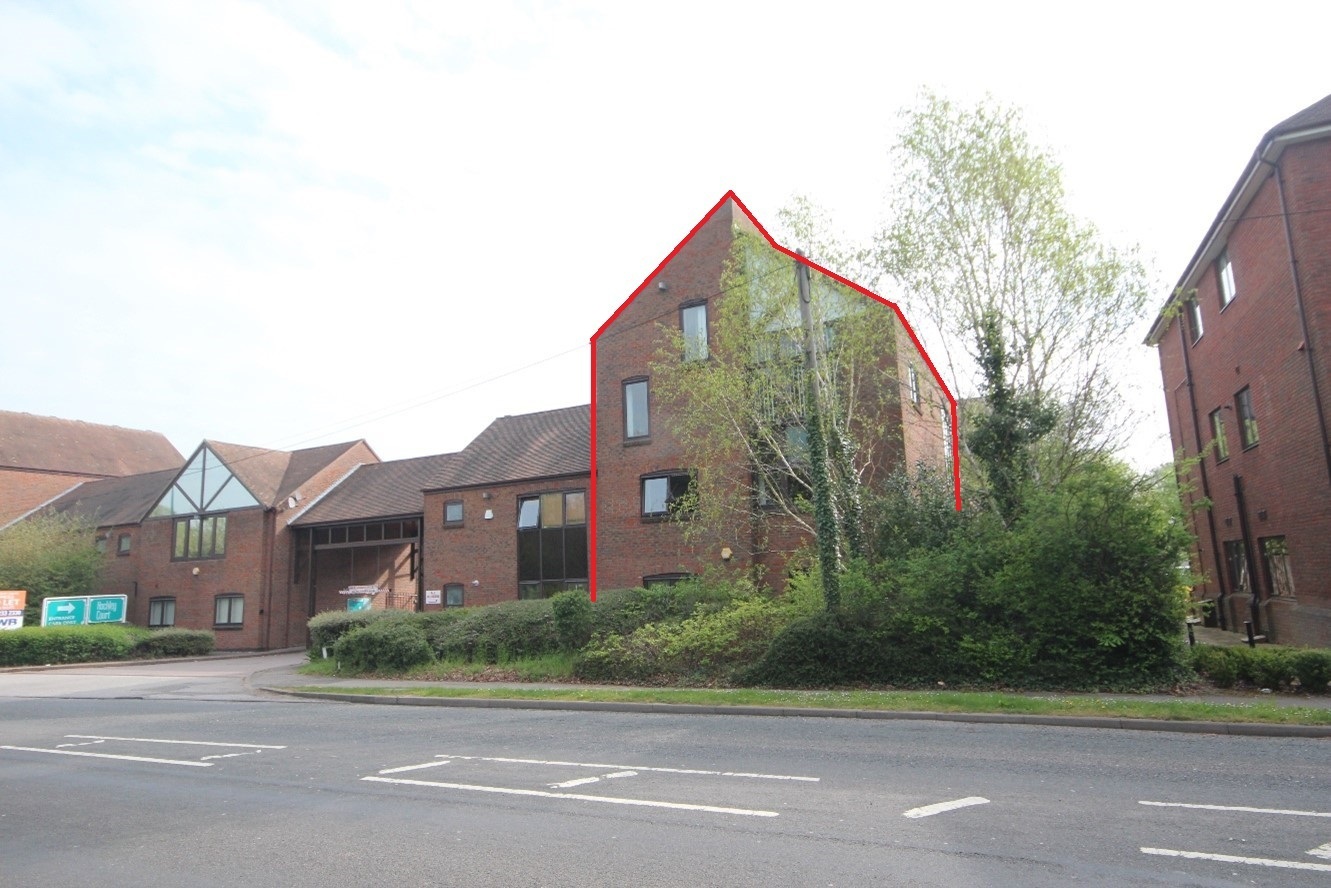
This feature is unavailable at the moment.
We apologize, but the feature you are trying to access is currently unavailable. We are aware of this issue and our team is working hard to resolve the matter.
Please check back in a few minutes. We apologize for the inconvenience.
- LoopNet Team
thank you

Your email has been sent!
Hockley Court 2401 Stratford Rd
1,008 - 3,120 SF of Office Space Available in Hockley Heath B94 6NW



Highlights
- Well located
- 13 car parking spaces
- Self-contained Office Building
all available spaces(3)
Display Rental Rate as
- Space
- Size
- Term
- Rental Rate
- Space Use
- Condition
- Available
The subject property comprises a three storey office building constructed in the early 1990s. The structure comprises brick elevations under a pitched / tiled roof and with timber framed windows. Internally there is attractive open plan office accommodation on ground, first and second floors. There is WC accommodation on each floor. The building has wall mounted radiators (gas fired wet system). There is small power and data distribution via skirting and trunking. The office accommodation is carpeted and has suspended ceiling tiles with inset lighting. Some of the accommodation is comfort cooled. Externally there are 13 car parking spaces.
- Use Class: E
- Mostly Open Floor Plan Layout
- Can be combined with additional space(s) for up to 3,120 SF of adjacent space
- Secure Storage
- Private Restrooms
- WC accommodation on each floor
- Fully Built-Out as Standard Office
- Fits 3 - 9 People
- Fully Carpeted
- Energy Performance Rating - D
- New lease available
- Close to Junction 4
The subject property comprises a three storey office building constructed in the early 1990s. The structure comprises brick elevations under a pitched / tiled roof and with timber framed windows. Internally there is attractive open plan office accommodation on ground, first and second floors. There is WC accommodation on each floor. The building has wall mounted radiators (gas fired wet system). There is small power and data distribution via skirting and trunking. The office accommodation is carpeted and has suspended ceiling tiles with inset lighting. Some of the accommodation is comfort cooled. Externally there are 13 car parking spaces.
- Use Class: E
- Mostly Open Floor Plan Layout
- Can be combined with additional space(s) for up to 3,120 SF of adjacent space
- Secure Storage
- Private Restrooms
- WC accommodation on each floor
- Fully Built-Out as Standard Office
- Fits 3 - 9 People
- Fully Carpeted
- Energy Performance Rating - D
- New lease available
- Close to Junction 4
The subject property comprises a three storey office building constructed in the early 1990s. The structure comprises brick elevations under a pitched / tiled roof and with timber framed windows. Internally there is attractive open plan office accommodation on ground, first and second floors. There is WC accommodation on each floor. The building has wall mounted radiators (gas fired wet system). There is small power and data distribution via skirting and trunking. The office accommodation is carpeted and has suspended ceiling tiles with inset lighting. Some of the accommodation is comfort cooled. Externally there are 13 car parking spaces.
- Use Class: E
- Mostly Open Floor Plan Layout
- Can be combined with additional space(s) for up to 3,120 SF of adjacent space
- Secure Storage
- Private Restrooms
- WC accommodation on each floor
- Fully Built-Out as Standard Office
- Fits 3 - 9 People
- Fully Carpeted
- Energy Performance Rating - D
- New lease available
- Close to Junction 4
| Space | Size | Term | Rental Rate | Space Use | Condition | Available |
| Ground, Ste 7 | 1,093 SF | Negotiable | $29.95 CAD/SF/YR $2.50 CAD/SF/MO $32,736 CAD/YR $2,728 CAD/MO | Office | Full Build-Out | Now |
| 1st Floor, Ste 7 | 1,019 SF | Negotiable | $29.95 CAD/SF/YR $2.50 CAD/SF/MO $30,519 CAD/YR $2,543 CAD/MO | Office | Full Build-Out | Now |
| 2nd Floor, Ste 7 | 1,008 SF | Negotiable | $29.95 CAD/SF/YR $2.50 CAD/SF/MO $30,190 CAD/YR $2,516 CAD/MO | Office | Full Build-Out | Now |
Ground, Ste 7
| Size |
| 1,093 SF |
| Term |
| Negotiable |
| Rental Rate |
| $29.95 CAD/SF/YR $2.50 CAD/SF/MO $32,736 CAD/YR $2,728 CAD/MO |
| Space Use |
| Office |
| Condition |
| Full Build-Out |
| Available |
| Now |
1st Floor, Ste 7
| Size |
| 1,019 SF |
| Term |
| Negotiable |
| Rental Rate |
| $29.95 CAD/SF/YR $2.50 CAD/SF/MO $30,519 CAD/YR $2,543 CAD/MO |
| Space Use |
| Office |
| Condition |
| Full Build-Out |
| Available |
| Now |
2nd Floor, Ste 7
| Size |
| 1,008 SF |
| Term |
| Negotiable |
| Rental Rate |
| $29.95 CAD/SF/YR $2.50 CAD/SF/MO $30,190 CAD/YR $2,516 CAD/MO |
| Space Use |
| Office |
| Condition |
| Full Build-Out |
| Available |
| Now |
Ground, Ste 7
| Size | 1,093 SF |
| Term | Negotiable |
| Rental Rate | $29.95 CAD/SF/YR |
| Space Use | Office |
| Condition | Full Build-Out |
| Available | Now |
The subject property comprises a three storey office building constructed in the early 1990s. The structure comprises brick elevations under a pitched / tiled roof and with timber framed windows. Internally there is attractive open plan office accommodation on ground, first and second floors. There is WC accommodation on each floor. The building has wall mounted radiators (gas fired wet system). There is small power and data distribution via skirting and trunking. The office accommodation is carpeted and has suspended ceiling tiles with inset lighting. Some of the accommodation is comfort cooled. Externally there are 13 car parking spaces.
- Use Class: E
- Fully Built-Out as Standard Office
- Mostly Open Floor Plan Layout
- Fits 3 - 9 People
- Can be combined with additional space(s) for up to 3,120 SF of adjacent space
- Fully Carpeted
- Secure Storage
- Energy Performance Rating - D
- Private Restrooms
- New lease available
- WC accommodation on each floor
- Close to Junction 4
1st Floor, Ste 7
| Size | 1,019 SF |
| Term | Negotiable |
| Rental Rate | $29.95 CAD/SF/YR |
| Space Use | Office |
| Condition | Full Build-Out |
| Available | Now |
The subject property comprises a three storey office building constructed in the early 1990s. The structure comprises brick elevations under a pitched / tiled roof and with timber framed windows. Internally there is attractive open plan office accommodation on ground, first and second floors. There is WC accommodation on each floor. The building has wall mounted radiators (gas fired wet system). There is small power and data distribution via skirting and trunking. The office accommodation is carpeted and has suspended ceiling tiles with inset lighting. Some of the accommodation is comfort cooled. Externally there are 13 car parking spaces.
- Use Class: E
- Fully Built-Out as Standard Office
- Mostly Open Floor Plan Layout
- Fits 3 - 9 People
- Can be combined with additional space(s) for up to 3,120 SF of adjacent space
- Fully Carpeted
- Secure Storage
- Energy Performance Rating - D
- Private Restrooms
- New lease available
- WC accommodation on each floor
- Close to Junction 4
2nd Floor, Ste 7
| Size | 1,008 SF |
| Term | Negotiable |
| Rental Rate | $29.95 CAD/SF/YR |
| Space Use | Office |
| Condition | Full Build-Out |
| Available | Now |
The subject property comprises a three storey office building constructed in the early 1990s. The structure comprises brick elevations under a pitched / tiled roof and with timber framed windows. Internally there is attractive open plan office accommodation on ground, first and second floors. There is WC accommodation on each floor. The building has wall mounted radiators (gas fired wet system). There is small power and data distribution via skirting and trunking. The office accommodation is carpeted and has suspended ceiling tiles with inset lighting. Some of the accommodation is comfort cooled. Externally there are 13 car parking spaces.
- Use Class: E
- Fully Built-Out as Standard Office
- Mostly Open Floor Plan Layout
- Fits 3 - 9 People
- Can be combined with additional space(s) for up to 3,120 SF of adjacent space
- Fully Carpeted
- Secure Storage
- Energy Performance Rating - D
- Private Restrooms
- New lease available
- WC accommodation on each floor
- Close to Junction 4
Property Overview
The property is located within Hockley Court, a prestigious small office development in Hockley Heath. It is a prominent location in Hockley Heath, close to Junction 4 of the M42 and Junction 16 of the M40.
- Security System
- Kitchen
- Accent Lighting
- Storage Space
- Central Heating
- Common Parts WC Facilities
- Perimeter Trunking
- Air Conditioning
PROPERTY FACTS
Presented by

Hockley Court | 2401 Stratford Rd
Hmm, there seems to have been an error sending your message. Please try again.
Thanks! Your message was sent.






