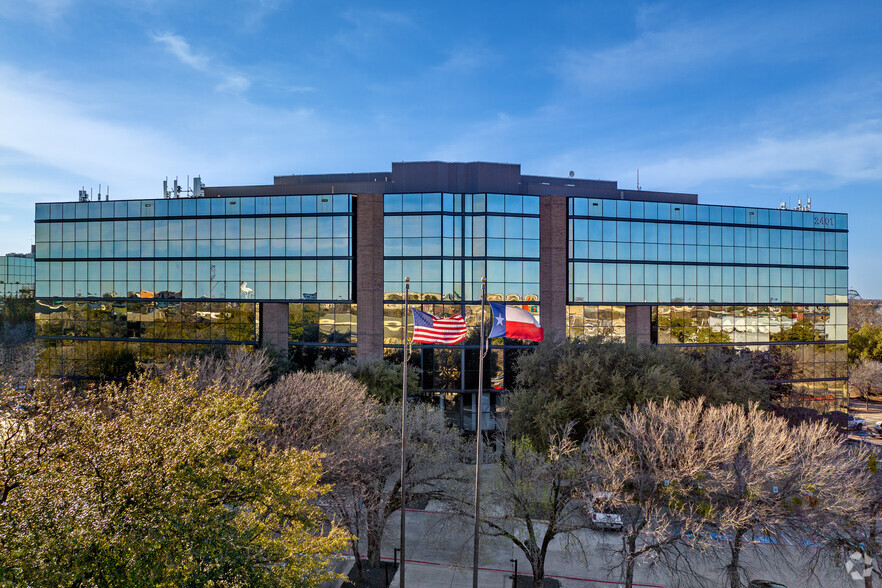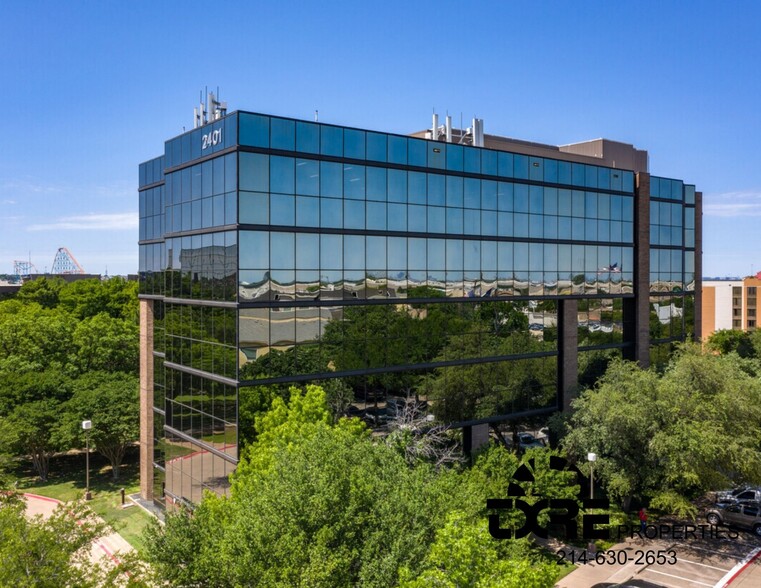
This feature is unavailable at the moment.
We apologize, but the feature you are trying to access is currently unavailable. We are aware of this issue and our team is working hard to resolve the matter.
Please check back in a few minutes. We apologize for the inconvenience.
- LoopNet Team
thank you

Your email has been sent!
Centerpoint IV 2401 E Randol Mill Rd
4,398 - 36,032 SF of 4-Star Office Space Available in Arlington, TX 76011



Highlights
- COMPLETELY RENOVATED BUILDING
- GYM AND DELI
- MONUMENT SIGNAGE
- CUSTOM HVAC SYSTEM
- 1/2 MILE NATURE TRAIL
- CLASS A OFFICE EXPERIENCE
all available spaces(3)
Display Rental Rate as
- Space
- Size
- Term
- Rental Rate
- Space Use
- Condition
- Available
Move in ready space with main lobby exposure, open space for workstations, and offices on the window line.
- Listed lease rate plus proportional share of electrical cost
- 5 Private Offices
- Space is in Excellent Condition
- Elevator Access
- Natural Light
- Renovated building
- Fully Built-Out as Professional Services Office
- 1 Conference Room
- Central Air Conditioning
- Drop Ceilings
- After Hours HVAC Available
- Renovated building
Reception Area, Conference Room, Break Room, Open Office Space, 7 Private Offices, Storage Room, Workroom Area
- Listed lease rate plus proportional share of electrical cost
- 7 Private Offices
- Finished Ceilings: 9’
- Central Air Conditioning
- Open Floor Plan Layout
- 1 Conference Room
- Space is in Excellent Condition
Full floor available with generator back up. Opportunity to demise the floor to create a smaller footprint if needed.
- Listed lease rate plus proportional share of electrical cost
- Mostly Open Floor Plan Layout
- 1 Conference Room
- Central Air Conditioning
- Wi-Fi Connectivity
- Fully Carpeted
- Open-Plan
- Top Floor
- Fully Built-Out as Call Center
- 12 Private Offices
- Space is in Excellent Condition
- Kitchen
- Print/Copy Room
- Drop Ceilings
- Top Floor
- Generator Back Up
| Space | Size | Term | Rental Rate | Space Use | Condition | Available |
| 1st Floor, Ste 100 | 4,398 SF | 3-10 Years | $36.79 CAD/SF/YR $3.07 CAD/SF/MO $395.96 CAD/m²/YR $33.00 CAD/m²/MO $13,482 CAD/MO $161,783 CAD/YR | Office | Full Build-Out | Now |
| 5th Floor, Ste 500 | 8,568 SF | 3-10 Years | $36.79 CAD/SF/YR $3.07 CAD/SF/MO $395.96 CAD/m²/YR $33.00 CAD/m²/MO $26,265 CAD/MO $315,179 CAD/YR | Office | Spec Suite | Now |
| 6th Floor, Ste 600 | 23,066 SF | 5-10 Years | $36.79 CAD/SF/YR $3.07 CAD/SF/MO $395.96 CAD/m²/YR $33.00 CAD/m²/MO $70,708 CAD/MO $848,496 CAD/YR | Office | Full Build-Out | Now |
1st Floor, Ste 100
| Size |
| 4,398 SF |
| Term |
| 3-10 Years |
| Rental Rate |
| $36.79 CAD/SF/YR $3.07 CAD/SF/MO $395.96 CAD/m²/YR $33.00 CAD/m²/MO $13,482 CAD/MO $161,783 CAD/YR |
| Space Use |
| Office |
| Condition |
| Full Build-Out |
| Available |
| Now |
5th Floor, Ste 500
| Size |
| 8,568 SF |
| Term |
| 3-10 Years |
| Rental Rate |
| $36.79 CAD/SF/YR $3.07 CAD/SF/MO $395.96 CAD/m²/YR $33.00 CAD/m²/MO $26,265 CAD/MO $315,179 CAD/YR |
| Space Use |
| Office |
| Condition |
| Spec Suite |
| Available |
| Now |
6th Floor, Ste 600
| Size |
| 23,066 SF |
| Term |
| 5-10 Years |
| Rental Rate |
| $36.79 CAD/SF/YR $3.07 CAD/SF/MO $395.96 CAD/m²/YR $33.00 CAD/m²/MO $70,708 CAD/MO $848,496 CAD/YR |
| Space Use |
| Office |
| Condition |
| Full Build-Out |
| Available |
| Now |
1st Floor, Ste 100
| Size | 4,398 SF |
| Term | 3-10 Years |
| Rental Rate | $36.79 CAD/SF/YR |
| Space Use | Office |
| Condition | Full Build-Out |
| Available | Now |
Move in ready space with main lobby exposure, open space for workstations, and offices on the window line.
- Listed lease rate plus proportional share of electrical cost
- Fully Built-Out as Professional Services Office
- 5 Private Offices
- 1 Conference Room
- Space is in Excellent Condition
- Central Air Conditioning
- Elevator Access
- Drop Ceilings
- Natural Light
- After Hours HVAC Available
- Renovated building
- Renovated building
5th Floor, Ste 500
| Size | 8,568 SF |
| Term | 3-10 Years |
| Rental Rate | $36.79 CAD/SF/YR |
| Space Use | Office |
| Condition | Spec Suite |
| Available | Now |
Reception Area, Conference Room, Break Room, Open Office Space, 7 Private Offices, Storage Room, Workroom Area
- Listed lease rate plus proportional share of electrical cost
- Open Floor Plan Layout
- 7 Private Offices
- 1 Conference Room
- Finished Ceilings: 9’
- Space is in Excellent Condition
- Central Air Conditioning
6th Floor, Ste 600
| Size | 23,066 SF |
| Term | 5-10 Years |
| Rental Rate | $36.79 CAD/SF/YR |
| Space Use | Office |
| Condition | Full Build-Out |
| Available | Now |
Full floor available with generator back up. Opportunity to demise the floor to create a smaller footprint if needed.
- Listed lease rate plus proportional share of electrical cost
- Fully Built-Out as Call Center
- Mostly Open Floor Plan Layout
- 12 Private Offices
- 1 Conference Room
- Space is in Excellent Condition
- Central Air Conditioning
- Kitchen
- Wi-Fi Connectivity
- Print/Copy Room
- Fully Carpeted
- Drop Ceilings
- Open-Plan
- Top Floor
- Top Floor
- Generator Back Up
Property Overview
The CenterPoint IV building is a 6 story best in class multitenant class "A" office building offering unmatched quality & amenities such as; jogging path, basketball courts, gym, shower facility, conference center, totally renovated modern lobbies, common areas & restrooms. New state of the art HVAC & energy management system ensures comfortable working temps. Floor to ceiling windows on the 1st floor. Building wide high speed Wifi. Property has onsite property management & leasing. Strategically located in the center of the metroplex with great access to Hwy 360, Hwy 30, & Hwy 20. Convenient access to MLB Ranger & NFL Cowboy Stadiums and their surrounding amenities (dinning and lodging) create a dynamic convenient location for our tenant.
- 24 Hour Access
- Atrium
- Bus Line
- Controlled Access
- Fitness Center
- Food Service
- Metro/Subway
- Pond
- Property Manager on Site
- Security System
- Signage
- Shower Facilities
PROPERTY FACTS
Presented by

Centerpoint IV | 2401 E Randol Mill Rd
Hmm, there seems to have been an error sending your message. Please try again.
Thanks! Your message was sent.








