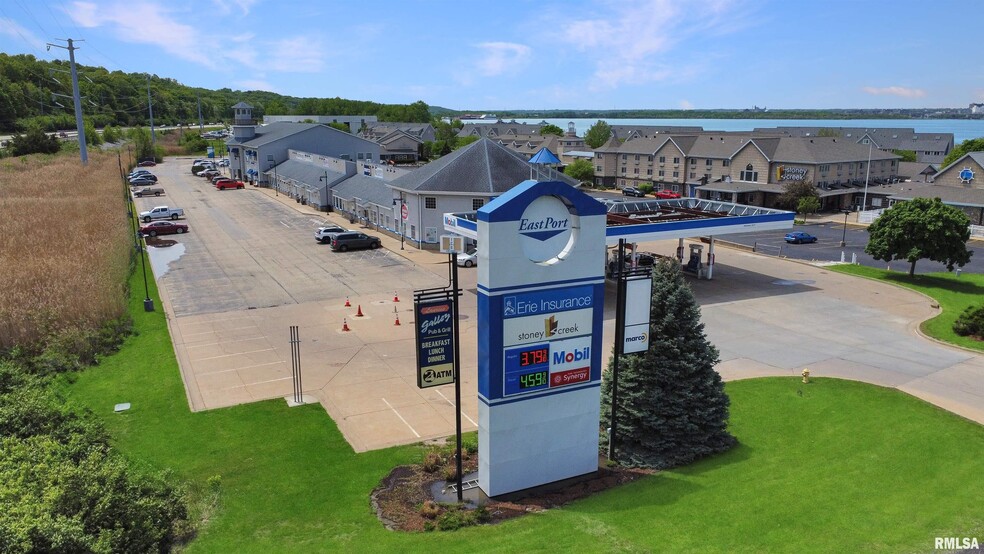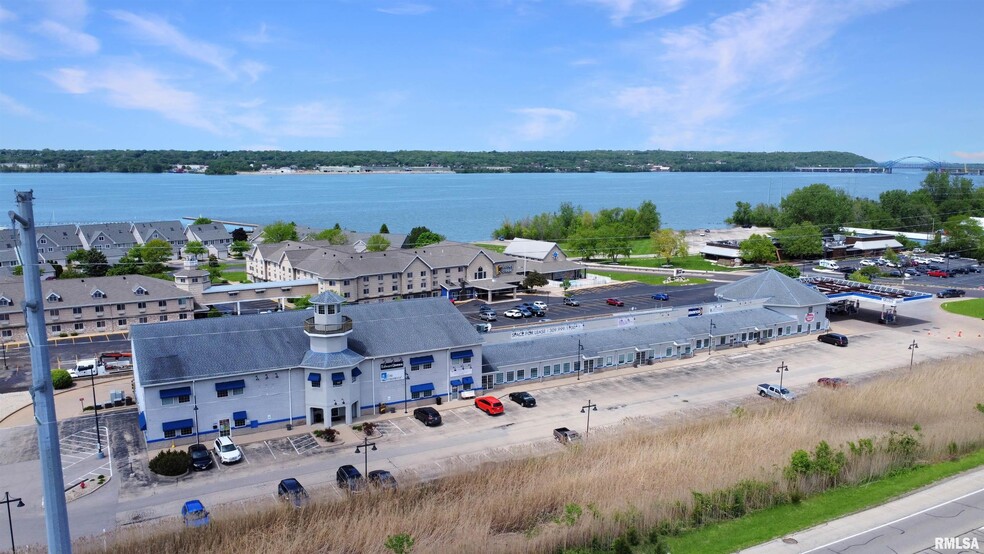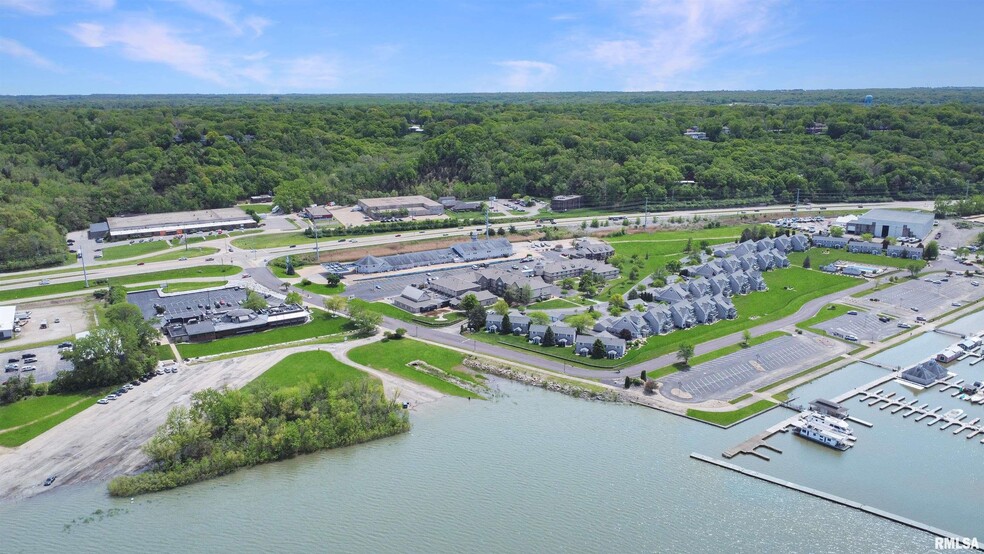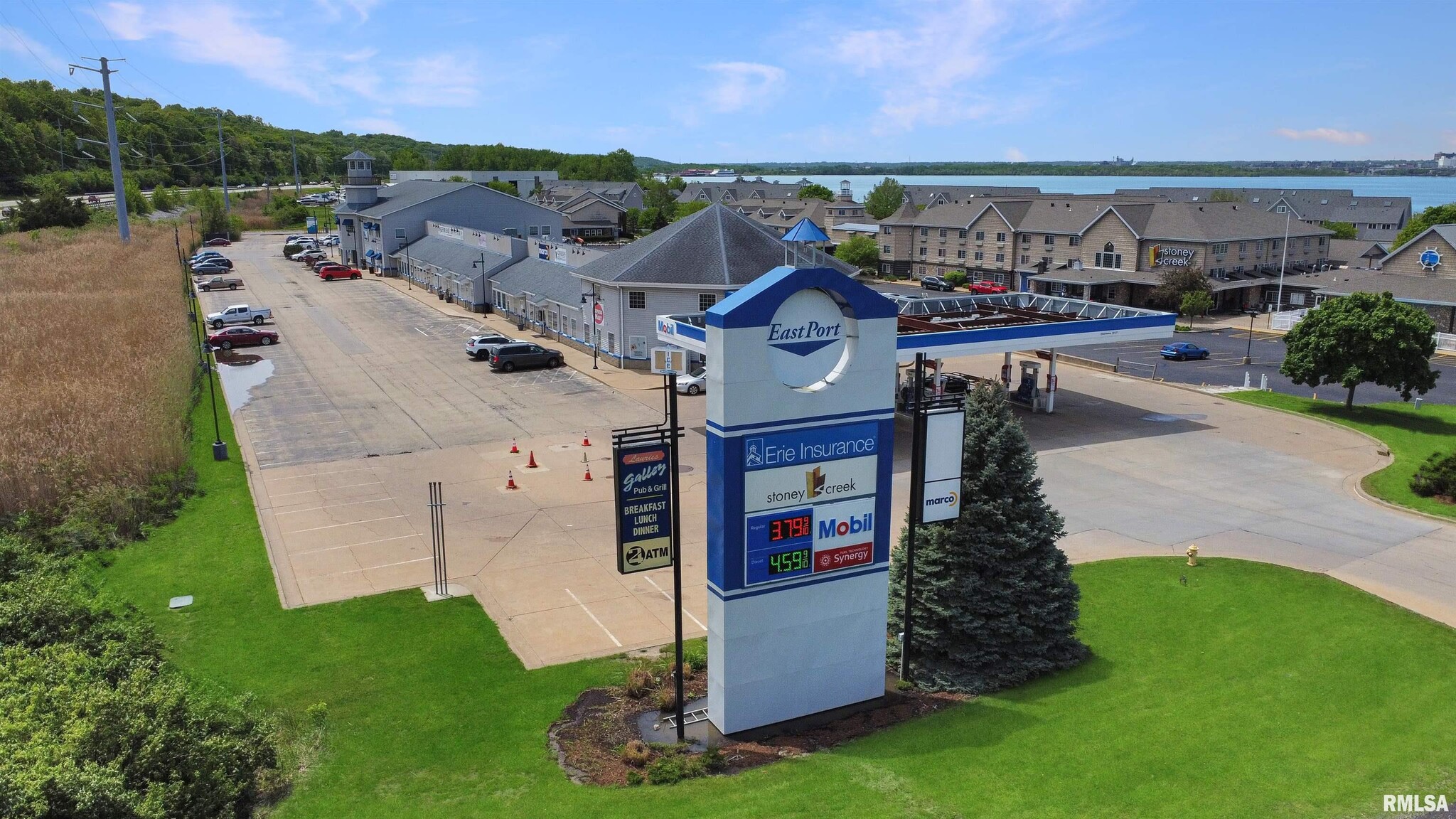Your email has been sent.
Highlights
- Heavy daytime office population
- Located near EastPort Marina
- Excellent visibility from Main Street
All Available Spaces(4)
Display Rental Rate as
- Space
- Size
- Term
- Rental Rate
- Space Use
- Condition
- Available
This unit features a large, open retail space with 3 private offices and a utility room. There are both interior and exterior entrances and shared restrooms in the common hallway.
- Lease rate does not include utilities, property expenses or building services
- Mostly Open Floor Plan Layout
- 2 Private Offices
- Central Air Conditioning
- Drop Ceilings
- After Hours HVAC Available
- Fully Built-Out as Standard Office
- Fits 6 - 17 People
- 1 Conference Room
- Print/Copy Room
- Natural Light
- Open-Plan
This unit is configured for a bar or restaurant and includes a walk-in cooler, two hoods with fire suppression systems, serving station and grease trap.
- Lease rate does not include utilities, property expenses or building services
- Located in-line with other retail
- Fully Built-Out as a Restaurant or Café Space
- Fits 8 - 24 People
This unit is open retail space with a private restroom. It was configured for a yoga studio most recently.
- Lease rate does not include utilities, property expenses or building services
- Open Floor Plan Layout
- High End Trophy Space
- Private Restrooms
- Recessed Lighting
- After Hours HVAC Available
- Hardwood Floors
- Fully Built-Out as Standard Retail Space
- Fits 3 - 7 People
- Central Air Conditioning
- Exposed Ceiling
- Natural Light
- Open-Plan
This unit is a second generation restaurant that includes all furniture, fixtures and equipment (FF&E) - hood with fire suppression system, dishwasher, fryers, stoves, walk- in cooler, racks, upright cooler, prep stations, and tables and seating for 60+ currently.
- Lease rate does not include utilities, property expenses or building services
- Located in-line with other retail
- Fully Built-Out as a Restaurant or Café Space
- Fits 5 - 16 People
| Space | Size | Term | Rental Rate | Space Use | Condition | Available |
| 1st Floor, Ste 2401 | 2,054 SF | Negotiable | $16.42 CAD/SF/YR $1.37 CAD/SF/MO $33,728 CAD/YR $2,811 CAD/MO | Office/Retail | Full Build-Out | Now |
| 1st Floor, Ste 2501 | 3,000 SF | Negotiable | $19.16 CAD/SF/YR $1.60 CAD/SF/MO $57,473 CAD/YR $4,789 CAD/MO | Retail | Full Build-Out | Now |
| 1st Floor, Ste 2503 | 830 SF | Negotiable | $16.42 CAD/SF/YR $1.37 CAD/SF/MO $13,629 CAD/YR $1,136 CAD/MO | Office/Retail | Full Build-Out | Now |
| 1st Floor, Ste 2517 | 1,966 SF | Negotiable | $19.16 CAD/SF/YR $1.60 CAD/SF/MO $37,664 CAD/YR $3,139 CAD/MO | Retail | Full Build-Out | Now |
1st Floor, Ste 2401
| Size |
| 2,054 SF |
| Term |
| Negotiable |
| Rental Rate |
| $16.42 CAD/SF/YR $1.37 CAD/SF/MO $33,728 CAD/YR $2,811 CAD/MO |
| Space Use |
| Office/Retail |
| Condition |
| Full Build-Out |
| Available |
| Now |
1st Floor, Ste 2501
| Size |
| 3,000 SF |
| Term |
| Negotiable |
| Rental Rate |
| $19.16 CAD/SF/YR $1.60 CAD/SF/MO $57,473 CAD/YR $4,789 CAD/MO |
| Space Use |
| Retail |
| Condition |
| Full Build-Out |
| Available |
| Now |
1st Floor, Ste 2503
| Size |
| 830 SF |
| Term |
| Negotiable |
| Rental Rate |
| $16.42 CAD/SF/YR $1.37 CAD/SF/MO $13,629 CAD/YR $1,136 CAD/MO |
| Space Use |
| Office/Retail |
| Condition |
| Full Build-Out |
| Available |
| Now |
1st Floor, Ste 2517
| Size |
| 1,966 SF |
| Term |
| Negotiable |
| Rental Rate |
| $19.16 CAD/SF/YR $1.60 CAD/SF/MO $37,664 CAD/YR $3,139 CAD/MO |
| Space Use |
| Retail |
| Condition |
| Full Build-Out |
| Available |
| Now |
1st Floor, Ste 2401
| Size | 2,054 SF |
| Term | Negotiable |
| Rental Rate | $16.42 CAD/SF/YR |
| Space Use | Office/Retail |
| Condition | Full Build-Out |
| Available | Now |
This unit features a large, open retail space with 3 private offices and a utility room. There are both interior and exterior entrances and shared restrooms in the common hallway.
- Lease rate does not include utilities, property expenses or building services
- Fully Built-Out as Standard Office
- Mostly Open Floor Plan Layout
- Fits 6 - 17 People
- 2 Private Offices
- 1 Conference Room
- Central Air Conditioning
- Print/Copy Room
- Drop Ceilings
- Natural Light
- After Hours HVAC Available
- Open-Plan
1st Floor, Ste 2501
| Size | 3,000 SF |
| Term | Negotiable |
| Rental Rate | $19.16 CAD/SF/YR |
| Space Use | Retail |
| Condition | Full Build-Out |
| Available | Now |
This unit is configured for a bar or restaurant and includes a walk-in cooler, two hoods with fire suppression systems, serving station and grease trap.
- Lease rate does not include utilities, property expenses or building services
- Fully Built-Out as a Restaurant or Café Space
- Located in-line with other retail
- Fits 8 - 24 People
1st Floor, Ste 2503
| Size | 830 SF |
| Term | Negotiable |
| Rental Rate | $16.42 CAD/SF/YR |
| Space Use | Office/Retail |
| Condition | Full Build-Out |
| Available | Now |
This unit is open retail space with a private restroom. It was configured for a yoga studio most recently.
- Lease rate does not include utilities, property expenses or building services
- Fully Built-Out as Standard Retail Space
- Open Floor Plan Layout
- Fits 3 - 7 People
- High End Trophy Space
- Central Air Conditioning
- Private Restrooms
- Exposed Ceiling
- Recessed Lighting
- Natural Light
- After Hours HVAC Available
- Open-Plan
- Hardwood Floors
1st Floor, Ste 2517
| Size | 1,966 SF |
| Term | Negotiable |
| Rental Rate | $19.16 CAD/SF/YR |
| Space Use | Retail |
| Condition | Full Build-Out |
| Available | Now |
This unit is a second generation restaurant that includes all furniture, fixtures and equipment (FF&E) - hood with fire suppression system, dishwasher, fryers, stoves, walk- in cooler, racks, upright cooler, prep stations, and tables and seating for 60+ currently.
- Lease rate does not include utilities, property expenses or building services
- Fully Built-Out as a Restaurant or Café Space
- Located in-line with other retail
- Fits 5 - 16 People
Property Overview
EastPort Commercial Plaza, located in East Peoria, is a mixed-use development (office, retail, restaurant) with high visibility, high traffic counts, easy access from Route 116/Main Street, and near the Route 150 and I-74 exchanges. The Plaza is adjacent to Harbor Pointe residences, Stoney Creek Inn, Jonah’s Seafood Restaurant, EastPort Marina and EastPort Banquet facilities.
- Atrium
- Controlled Access
- Convenience Store
- Restaurant
- Signage
- Waterfront
- Kitchen
- Central Heating
- Fully Carpeted
- Natural Light
- Partitioned Offices
- Monument Signage
- Air Conditioning
Property Facts
Presented by

EastPort Plaza | 2401-2517 N Main St
Hmm, there seems to have been an error sending your message. Please try again.
Thanks! Your message was sent.

















