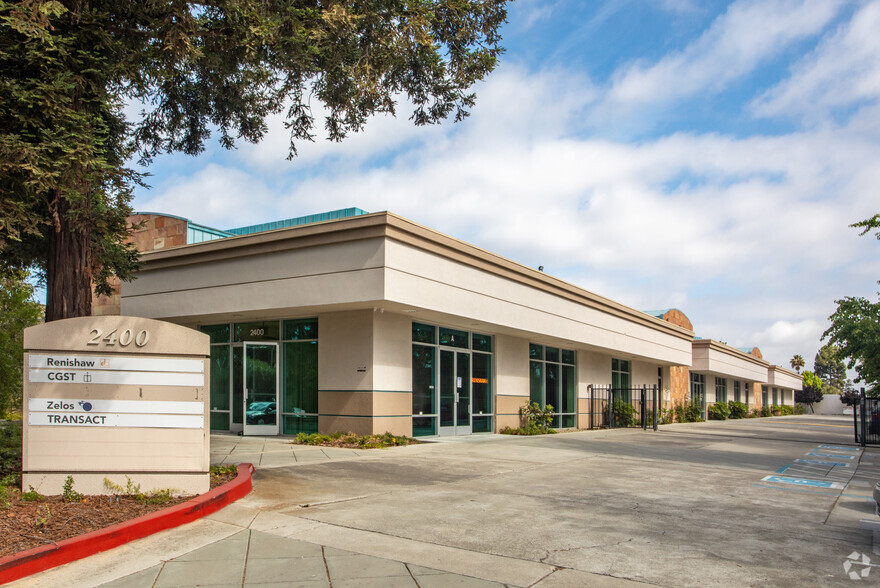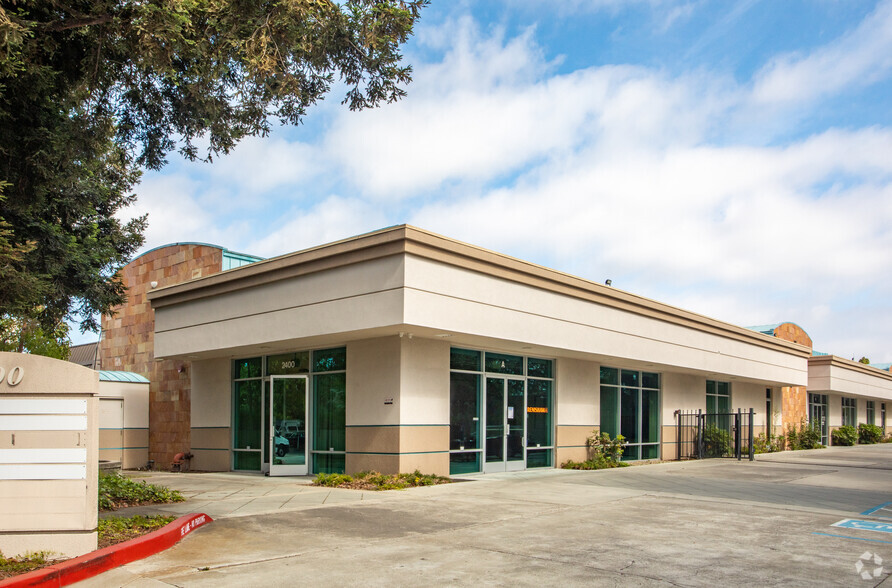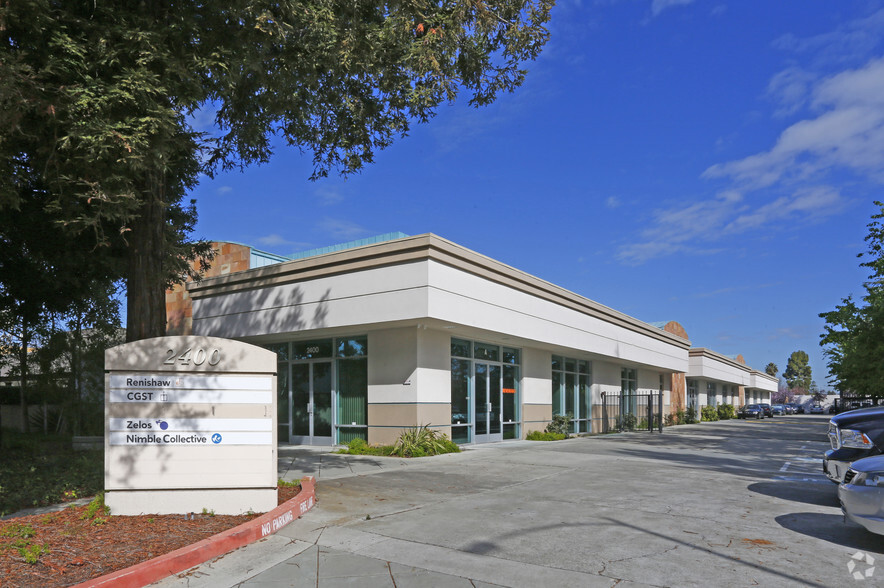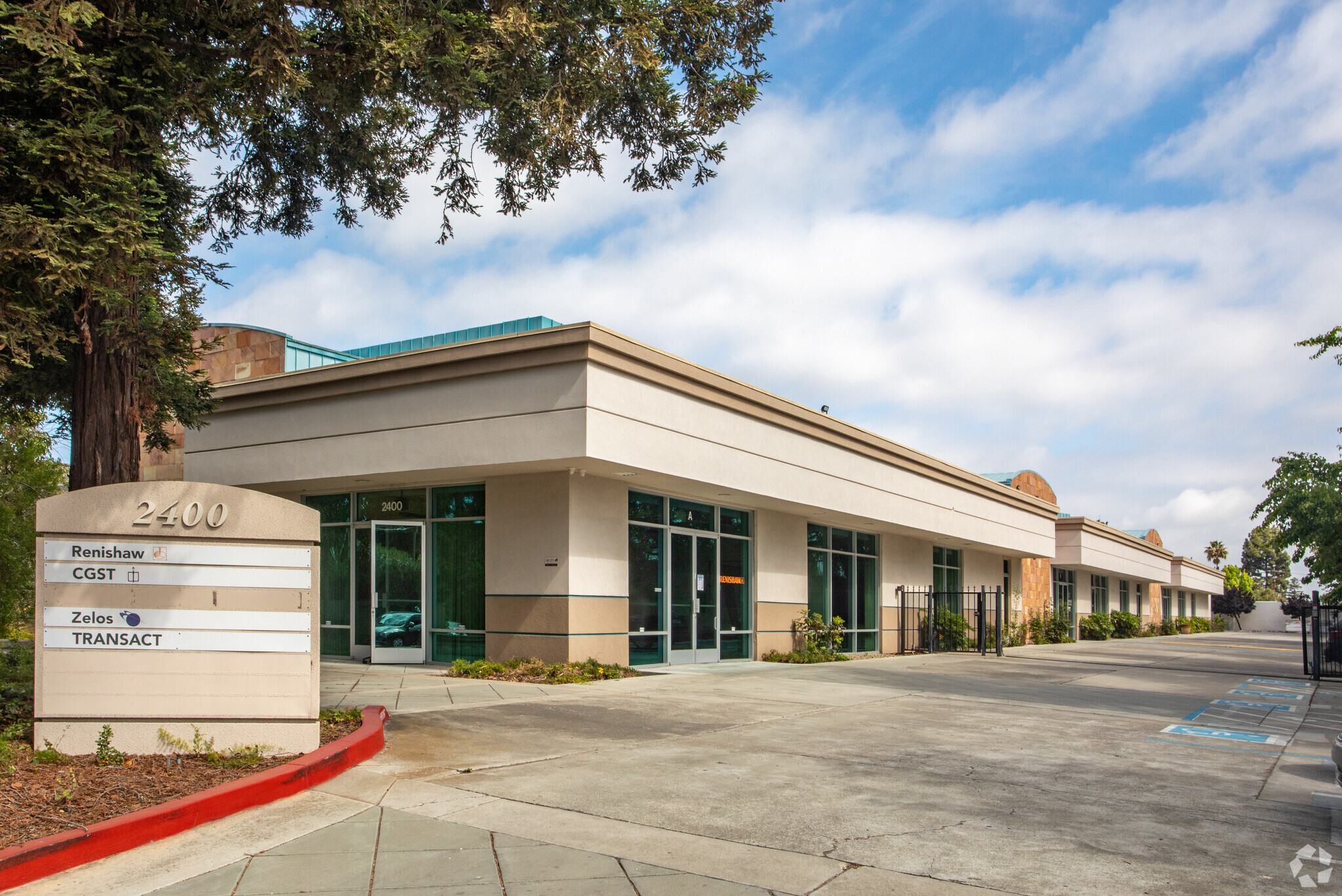
This feature is unavailable at the moment.
We apologize, but the feature you are trying to access is currently unavailable. We are aware of this issue and our team is working hard to resolve the matter.
Please check back in a few minutes. We apologize for the inconvenience.
- LoopNet Team
thank you

Your email has been sent!
2400 Wyandotte St
1,330 - 8,487 SF of Flex Space Available in Mountain View, CA 94043



Highlights
- High Tech Interiors with Open Ceilings and Skylights
- Easy Access to Highways 101, 85, and 237
- The property features Open Floor Plan, in-suite showers, outdoor eating area and many more.
Features
all available spaces(3)
Display Rental Rate as
- Space
- Size
- Term
- Rental Rate
- Space Use
- Condition
- Available
First Floor Office Space Open Floor Plan High Tech Interiors with Open Ceilings and Skylights In-Suite Shower Hardwood Floors Furniture Potentially Available Outdoor Eating Area 3.5/1,000 Parking Ratio Easy Access to Highways 101, 85, and 237 Nearby Amenities 1.7 Miles to San Antonio Caltrain Station
- Rate includes utilities, building services and property expenses
- Fits 4 - 11 People
- Meubles potentiellement disponibles.
- Can be combined with additional space(s) for up to 3,834 SF of adjacent space
- Intérieur de haute technologie avec plafonds ouverts et puits de lumière.
First Floor Office Space, Open Floor Plan, High Tech Interiors with Open Ceilings and Skylights, In-Suite Shower, Hardwood Floors, Furniture Potentially Available, Outdoor Eating Area 3.5/1,000 Parking Ratio, Easy Access to Highways 101, 85, and 237, Nearby Amenities, 1.7 Miles to San Antonio Caltrain Station
- Rate includes utilities, building services and property expenses
- 4 Private Offices
- Can be combined with additional space(s) for up to 3,834 SF of adjacent space
- Fits 7 - 21 People
First Floor Office Space, Open Floor Plan, High Tech Interiors with Open Ceilings and Skylights, In-Suite Shower, Hardwood Floors, Furniture Potentially Available, Outdoor Eating Area 3.5/1,000 Parking Ratio, Easy Access to Highways 101, 85, and 237, Nearby Amenities, 1.7 Miles to San Antonio Caltrain Station
- Rate includes utilities, building services and property expenses
- Fits 12 - 38 People
| Space | Size | Term | Rental Rate | Space Use | Condition | Available |
| 1st Floor - B102 | 1,330 SF | Negotiable | $60.33 CAD/SF/YR $5.03 CAD/SF/MO $80,240 CAD/YR $6,687 CAD/MO | Flex | - | Now |
| 1st Floor - B103 | 2,504 SF | Negotiable | $60.33 CAD/SF/YR $5.03 CAD/SF/MO $151,069 CAD/YR $12,589 CAD/MO | Flex | - | Now |
| 1st Floor - C | 4,653 SF | Negotiable | $60.33 CAD/SF/YR $5.03 CAD/SF/MO $280,720 CAD/YR $23,393 CAD/MO | Flex | - | Now |
1st Floor - B102
| Size |
| 1,330 SF |
| Term |
| Negotiable |
| Rental Rate |
| $60.33 CAD/SF/YR $5.03 CAD/SF/MO $80,240 CAD/YR $6,687 CAD/MO |
| Space Use |
| Flex |
| Condition |
| - |
| Available |
| Now |
1st Floor - B103
| Size |
| 2,504 SF |
| Term |
| Negotiable |
| Rental Rate |
| $60.33 CAD/SF/YR $5.03 CAD/SF/MO $151,069 CAD/YR $12,589 CAD/MO |
| Space Use |
| Flex |
| Condition |
| - |
| Available |
| Now |
1st Floor - C
| Size |
| 4,653 SF |
| Term |
| Negotiable |
| Rental Rate |
| $60.33 CAD/SF/YR $5.03 CAD/SF/MO $280,720 CAD/YR $23,393 CAD/MO |
| Space Use |
| Flex |
| Condition |
| - |
| Available |
| Now |
1st Floor - B102
| Size | 1,330 SF |
| Term | Negotiable |
| Rental Rate | $60.33 CAD/SF/YR |
| Space Use | Flex |
| Condition | - |
| Available | Now |
First Floor Office Space Open Floor Plan High Tech Interiors with Open Ceilings and Skylights In-Suite Shower Hardwood Floors Furniture Potentially Available Outdoor Eating Area 3.5/1,000 Parking Ratio Easy Access to Highways 101, 85, and 237 Nearby Amenities 1.7 Miles to San Antonio Caltrain Station
- Rate includes utilities, building services and property expenses
- Can be combined with additional space(s) for up to 3,834 SF of adjacent space
- Fits 4 - 11 People
- Intérieur de haute technologie avec plafonds ouverts et puits de lumière.
- Meubles potentiellement disponibles.
1st Floor - B103
| Size | 2,504 SF |
| Term | Negotiable |
| Rental Rate | $60.33 CAD/SF/YR |
| Space Use | Flex |
| Condition | - |
| Available | Now |
First Floor Office Space, Open Floor Plan, High Tech Interiors with Open Ceilings and Skylights, In-Suite Shower, Hardwood Floors, Furniture Potentially Available, Outdoor Eating Area 3.5/1,000 Parking Ratio, Easy Access to Highways 101, 85, and 237, Nearby Amenities, 1.7 Miles to San Antonio Caltrain Station
- Rate includes utilities, building services and property expenses
- Can be combined with additional space(s) for up to 3,834 SF of adjacent space
- 4 Private Offices
- Fits 7 - 21 People
1st Floor - C
| Size | 4,653 SF |
| Term | Negotiable |
| Rental Rate | $60.33 CAD/SF/YR |
| Space Use | Flex |
| Condition | - |
| Available | Now |
First Floor Office Space, Open Floor Plan, High Tech Interiors with Open Ceilings and Skylights, In-Suite Shower, Hardwood Floors, Furniture Potentially Available, Outdoor Eating Area 3.5/1,000 Parking Ratio, Easy Access to Highways 101, 85, and 237, Nearby Amenities, 1.7 Miles to San Antonio Caltrain Station
- Rate includes utilities, building services and property expenses
- Fits 12 - 38 People
Property Overview
2400 Wyandotte is a single story industrial office property strategically located near freeways and local amenities. The property offers features not available in most neighboring properties e.g. shower facilities, high-tech interiors and outdoor eating area.
PROPERTY FACTS
Presented by

2400 Wyandotte St
Hmm, there seems to have been an error sending your message. Please try again.
Thanks! Your message was sent.








