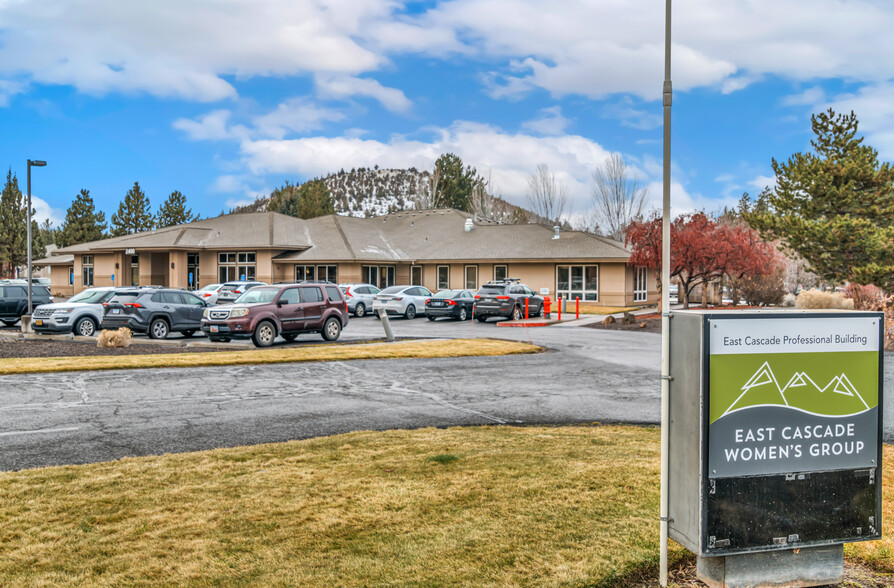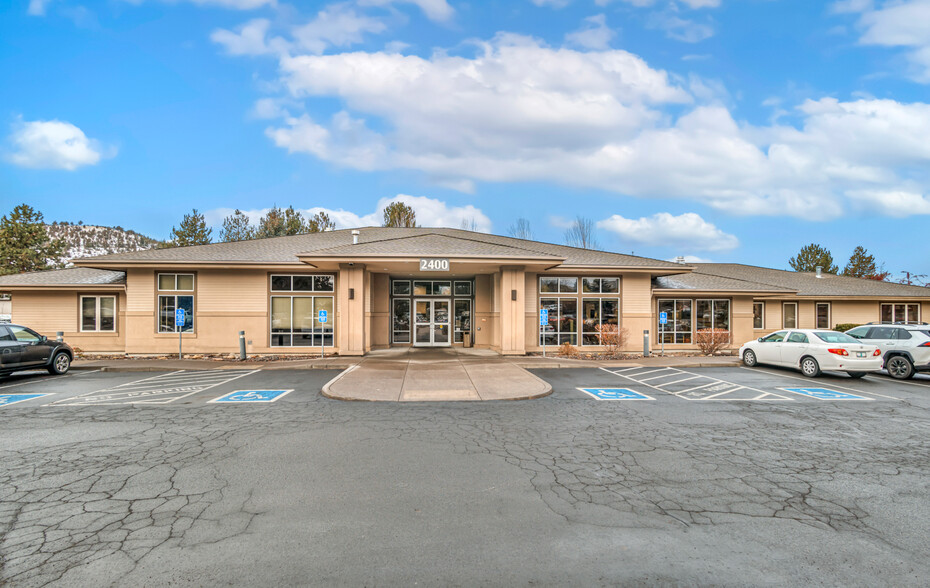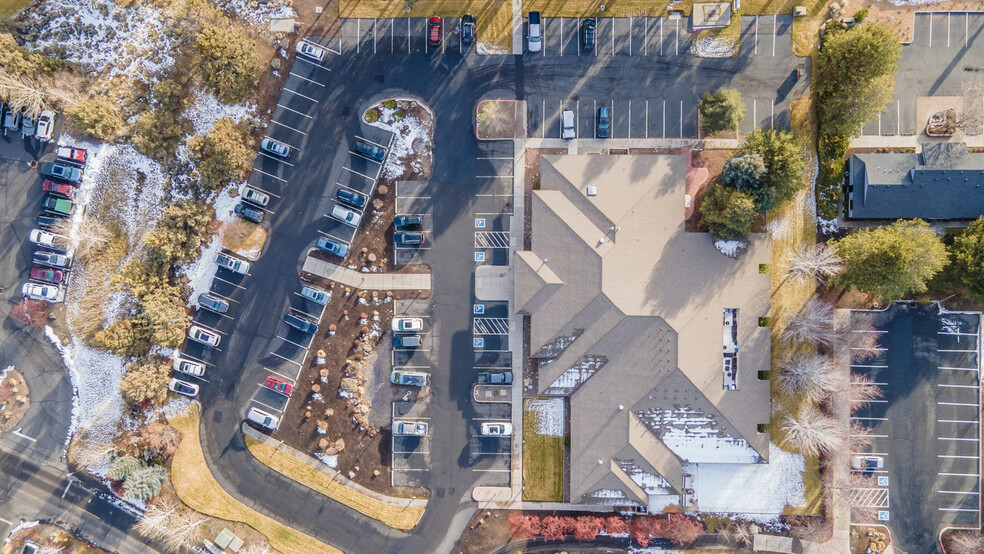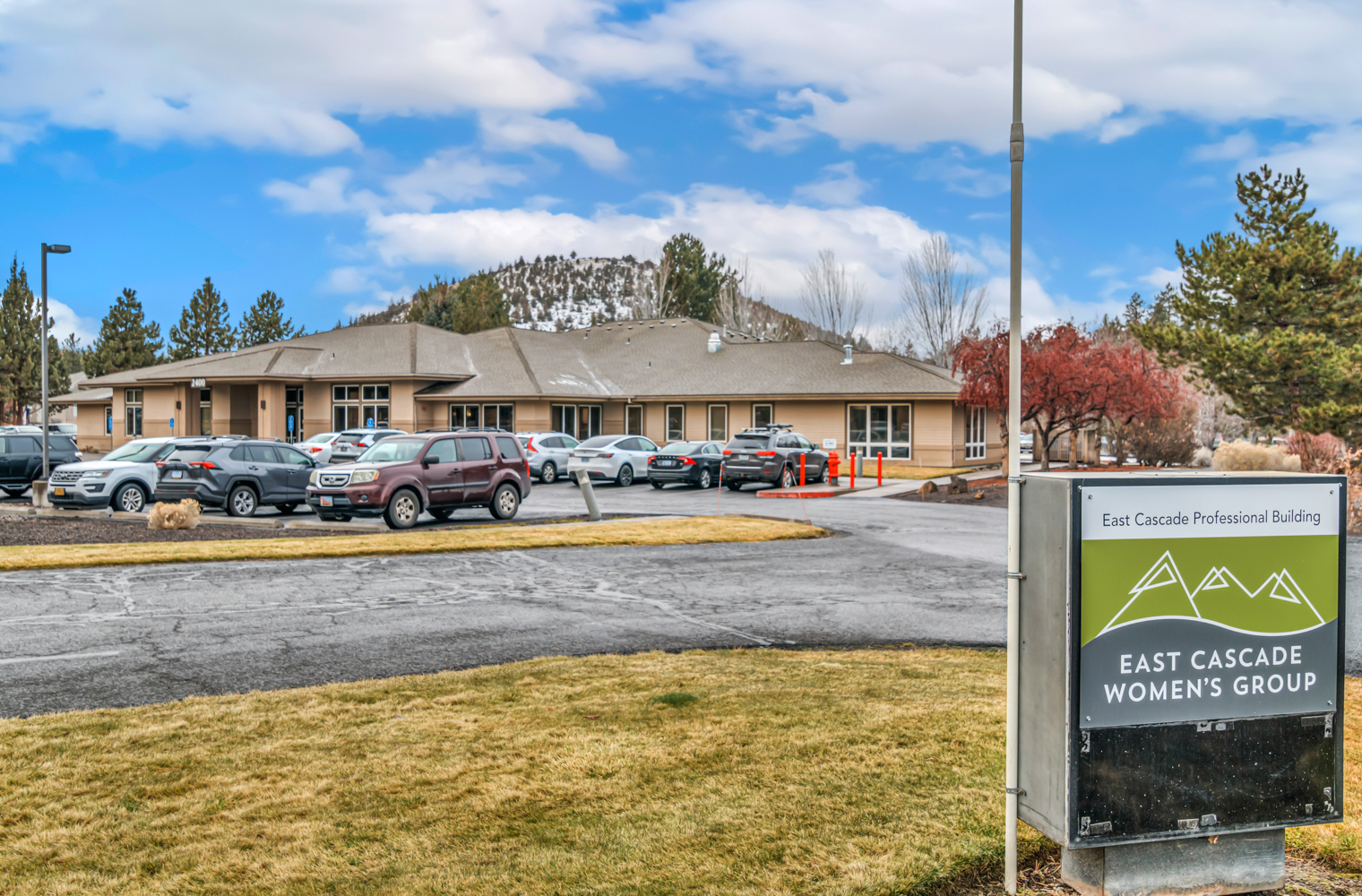
This feature is unavailable at the moment.
We apologize, but the feature you are trying to access is currently unavailable. We are aware of this issue and our team is working hard to resolve the matter.
Please check back in a few minutes. We apologize for the inconvenience.
- LoopNet Team
thank you

Your email has been sent!
East Cascade Women's Group Building 2400 NE Neff Rd
2,940 SF of Office Space Available in Bend, OR 97701



Highlights
- Located within St. Charles Medical Campus
- Extremely well parked with 100 parking spaces (including 4 ADA)
- Traffic counts of 12,500+ daily
all available space(1)
Display Rental Rate as
- Space
- Size
- Term
- Rental Rate
- Space Use
- Condition
- Available
Main building vestibule In-suite waiting area with fireplace and plenty of natural lighting Reception with built- in wrap around desks and cabinetry and check-in counter Employees and staff business office Doctor’s office Treatment areas include three exam rooms, a recovery room, scrub station and large procedure room Amenities include staff lounge, exterior patio, private parking lot entrance, in-suite shower, separate from in-suite employee restroom Lab, scrub area Mop sink, storage and filing rooms
- Lease rate does not include utilities, property expenses or building services
- Office intensive layout
- Plug & Play
- Shower Facilities
- Fully Built-Out as Standard Office
- Fits 8 - 24 People
- Reception Area
| Space | Size | Term | Rental Rate | Space Use | Condition | Available |
| 1st Floor, Ste B | 2,940 SF | Negotiable | $43.13 CAD/SF/YR $3.59 CAD/SF/MO $126,796 CAD/YR $10,566 CAD/MO | Office | Full Build-Out | Now |
1st Floor, Ste B
| Size |
| 2,940 SF |
| Term |
| Negotiable |
| Rental Rate |
| $43.13 CAD/SF/YR $3.59 CAD/SF/MO $126,796 CAD/YR $10,566 CAD/MO |
| Space Use |
| Office |
| Condition |
| Full Build-Out |
| Available |
| Now |
1st Floor, Ste B
| Size | 2,940 SF |
| Term | Negotiable |
| Rental Rate | $43.13 CAD/SF/YR |
| Space Use | Office |
| Condition | Full Build-Out |
| Available | Now |
Main building vestibule In-suite waiting area with fireplace and plenty of natural lighting Reception with built- in wrap around desks and cabinetry and check-in counter Employees and staff business office Doctor’s office Treatment areas include three exam rooms, a recovery room, scrub station and large procedure room Amenities include staff lounge, exterior patio, private parking lot entrance, in-suite shower, separate from in-suite employee restroom Lab, scrub area Mop sink, storage and filing rooms
- Lease rate does not include utilities, property expenses or building services
- Fully Built-Out as Standard Office
- Office intensive layout
- Fits 8 - 24 People
- Plug & Play
- Reception Area
- Shower Facilities
Property Overview
Join East Cascade Women’s Group on the St. Charles Bend Medical Campus and lease this highly visible, well-parked and easy to find clinical medical office. With St. Charles Bend being the only Level II Trauma Center east of the Cascades, this location is the hub of clinical medical care in Central Oregon. Co-tenant and building owner, East Cascade Women’s Group, is the leading OBGYN clinic in Central Oregon, serving the Bend and Redmond community with highly skilled obstetrician-gynecologists and certified nurse midwives. East Cascade Women’s Group is seeking a symbiotic tenant for 2,940 square feet of vacant space for lease in their 14,626 square foot building. This is a single-story, clinical medical office building with ample parking (100 spaces including 4 ADA), large windows, a shared patient access, private employee entrance and mature landscaping.
PROPERTY FACTS
Presented by

East Cascade Women's Group Building | 2400 NE Neff Rd
Hmm, there seems to have been an error sending your message. Please try again.
Thanks! Your message was sent.





