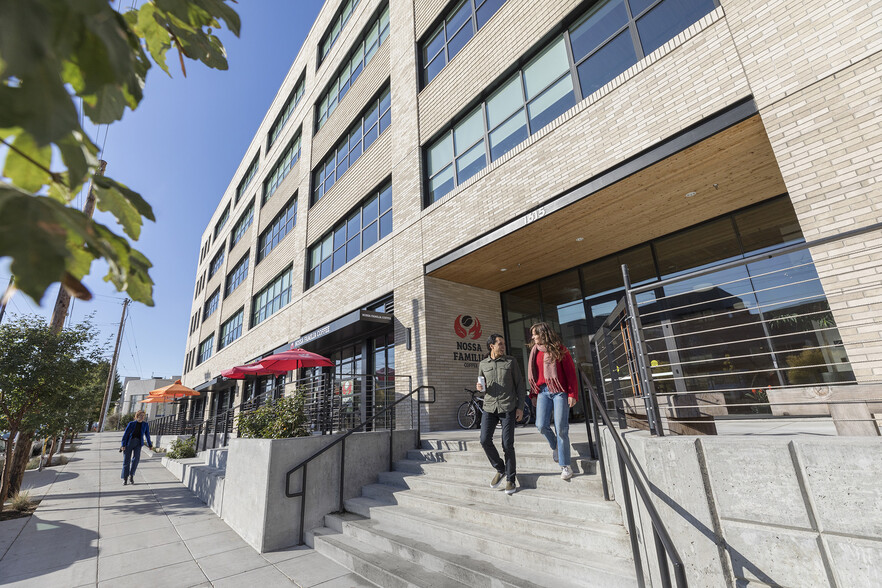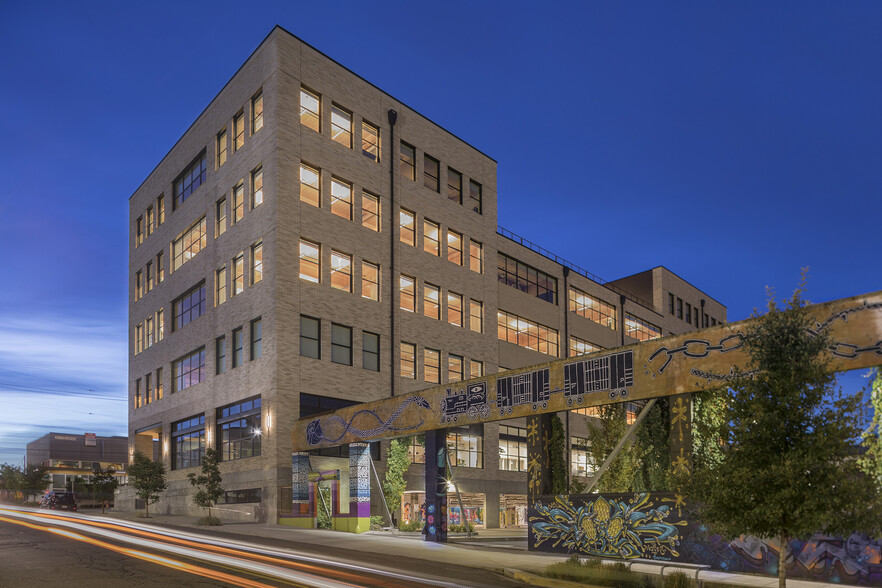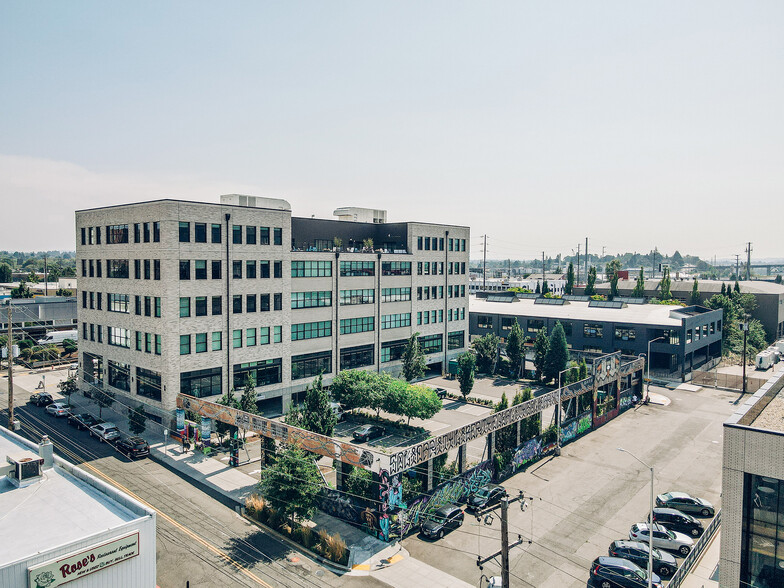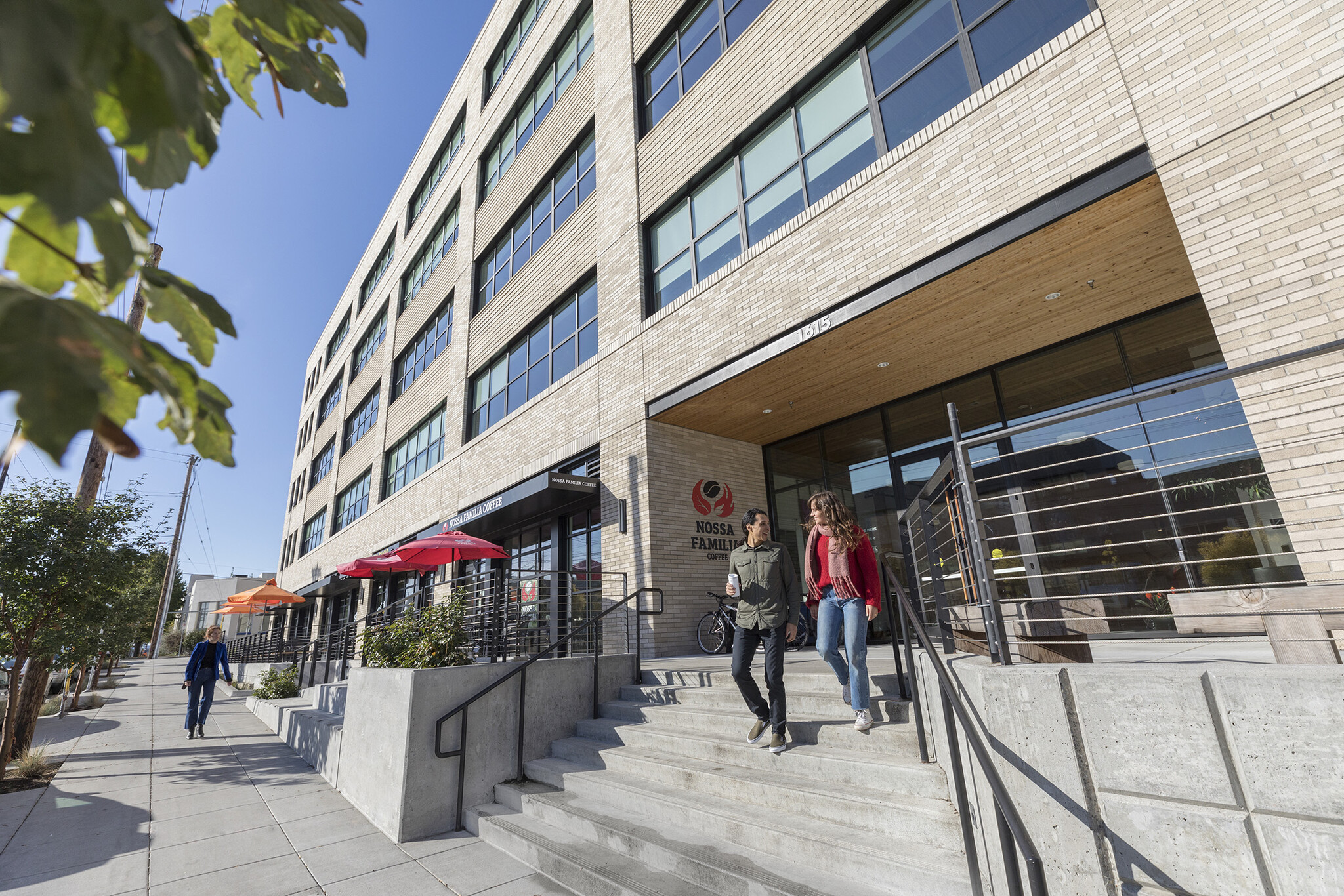
This feature is unavailable at the moment.
We apologize, but the feature you are trying to access is currently unavailable. We are aware of this issue and our team is working hard to resolve the matter.
Please check back in a few minutes. We apologize for the inconvenience.
- LoopNet Team
thank you

Your email has been sent!
Nova 240 SE Clay St
967 - 8,653 SF of 4-Star Office/Retail Space Available in Portland, OR 97214



all available spaces(2)
Display Rental Rate as
- Space
- Size
- Term
- Rental Rate
- Space Use
- Condition
- Available
Separate Suite Access Elevated off grade Access • Creative office with 17’ high ceilings • Designed to LEED standards with heavy timber construction • Open, collaborative floor plans with a mix of private offices, and conference rooms • Open kitchen layout with modern European finishes • Roll up door accessing exclusive outdoor patio • Abundant natural light with oversized, operable windows • Dog friendly • On-site amenities include Nossa Familia Coffee and Stacked Sandwich Shop, below grade and street level bike & car parking with a 1/1,000 RSF parking ratio • Fitness facility with showers & locker rooms for tenant use • Located in historic Industrial District in the hub of Portland’s urban renewal area bringing modern perspective & design to the City • Close proximity to I-5 & Hwy 26 allow for ease of access to all over the Portland Metropolitan Area
- Open Floor Plan Layout
- Space is in Excellent Condition
- Unique Entrance to Tenant
- Fits 3 - 22 People
- Large Amount of Glass Windows, and doors
• Creative office with 17’ high ceilings • Designed to LEED standards with heavy timber construction • Open, collaborative floor plans with a mix of private offices, and conference rooms • Open kitchen layout with modern European finishes • Roll up door accessing exclusive outdoor patio • Abundant natural light with oversized, operable windows • Dog friendly • On-site amenities include Nossa Familia Coffee and Stacked Sandwich Shop, below grade and street level bike & car parking with a 1/1,000 RSF parking ratio • Fitness facility with showers & locker rooms for tenant use • Located in historic Industrial District in the hub of Portland’s urban renewal area bringing modern perspective & design to the City • Close proximity to I-5 & Hwy 26 allow for ease of access to all over the Portland Metropolitan Area • Enterprise Zone & E-Commerce programs offer potential for ± $3.00 /SF in savings
- Fits 10 - 48 People
- 3 Private Offices
| Space | Size | Term | Rental Rate | Space Use | Condition | Available |
| 1st Floor, Ste 1607 | 967-2,702 SF | Negotiable | Upon Request Upon Request Upon Request Upon Request Upon Request Upon Request | Office/Retail | - | Now |
| 1st Floor, Ste 1661 | 3,761-5,951 SF | Negotiable | Upon Request Upon Request Upon Request Upon Request Upon Request Upon Request | Office/Retail | - | Now |
1st Floor, Ste 1607
| Size |
| 967-2,702 SF |
| Term |
| Negotiable |
| Rental Rate |
| Upon Request Upon Request Upon Request Upon Request Upon Request Upon Request |
| Space Use |
| Office/Retail |
| Condition |
| - |
| Available |
| Now |
1st Floor, Ste 1661
| Size |
| 3,761-5,951 SF |
| Term |
| Negotiable |
| Rental Rate |
| Upon Request Upon Request Upon Request Upon Request Upon Request Upon Request |
| Space Use |
| Office/Retail |
| Condition |
| - |
| Available |
| Now |
1st Floor, Ste 1607
| Size | 967-2,702 SF |
| Term | Negotiable |
| Rental Rate | Upon Request |
| Space Use | Office/Retail |
| Condition | - |
| Available | Now |
Separate Suite Access Elevated off grade Access • Creative office with 17’ high ceilings • Designed to LEED standards with heavy timber construction • Open, collaborative floor plans with a mix of private offices, and conference rooms • Open kitchen layout with modern European finishes • Roll up door accessing exclusive outdoor patio • Abundant natural light with oversized, operable windows • Dog friendly • On-site amenities include Nossa Familia Coffee and Stacked Sandwich Shop, below grade and street level bike & car parking with a 1/1,000 RSF parking ratio • Fitness facility with showers & locker rooms for tenant use • Located in historic Industrial District in the hub of Portland’s urban renewal area bringing modern perspective & design to the City • Close proximity to I-5 & Hwy 26 allow for ease of access to all over the Portland Metropolitan Area
- Open Floor Plan Layout
- Fits 3 - 22 People
- Space is in Excellent Condition
- Large Amount of Glass Windows, and doors
- Unique Entrance to Tenant
1st Floor, Ste 1661
| Size | 3,761-5,951 SF |
| Term | Negotiable |
| Rental Rate | Upon Request |
| Space Use | Office/Retail |
| Condition | - |
| Available | Now |
• Creative office with 17’ high ceilings • Designed to LEED standards with heavy timber construction • Open, collaborative floor plans with a mix of private offices, and conference rooms • Open kitchen layout with modern European finishes • Roll up door accessing exclusive outdoor patio • Abundant natural light with oversized, operable windows • Dog friendly • On-site amenities include Nossa Familia Coffee and Stacked Sandwich Shop, below grade and street level bike & car parking with a 1/1,000 RSF parking ratio • Fitness facility with showers & locker rooms for tenant use • Located in historic Industrial District in the hub of Portland’s urban renewal area bringing modern perspective & design to the City • Close proximity to I-5 & Hwy 26 allow for ease of access to all over the Portland Metropolitan Area • Enterprise Zone & E-Commerce programs offer potential for ± $3.00 /SF in savings
- Fits 10 - 48 People
- 3 Private Offices
Features and Amenities
- Commuter Rail
- Fitness Center
- Metro/Subway
- Bicycle Storage
PROPERTY FACTS
Presented by

Nova | 240 SE Clay St
Hmm, there seems to have been an error sending your message. Please try again.
Thanks! Your message was sent.









