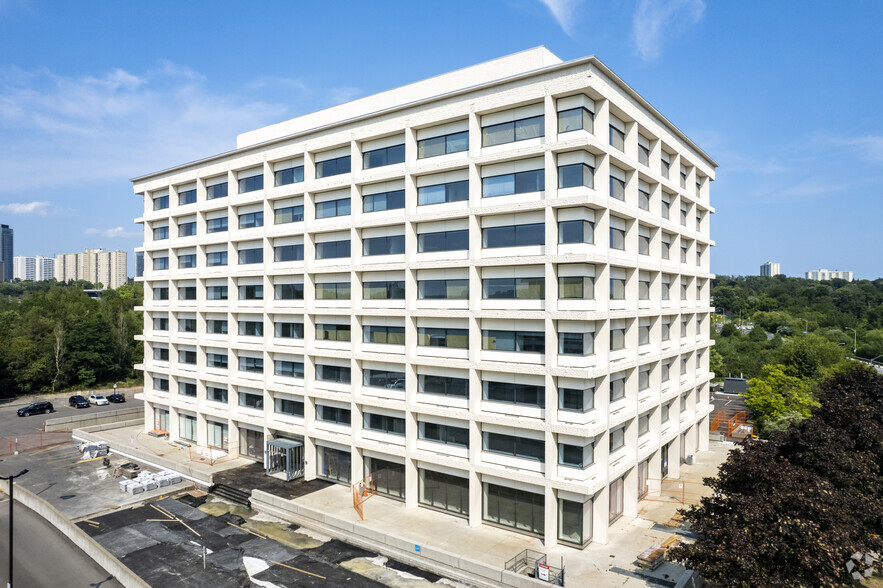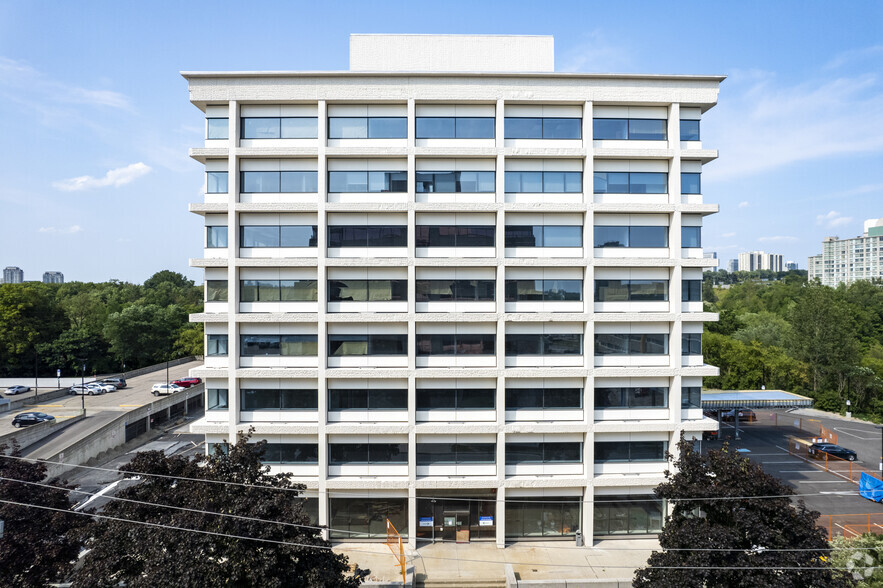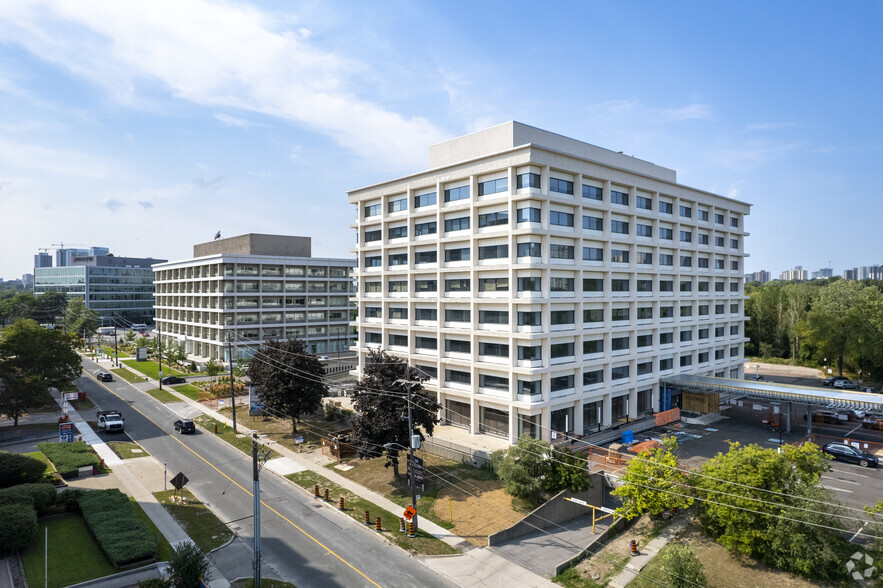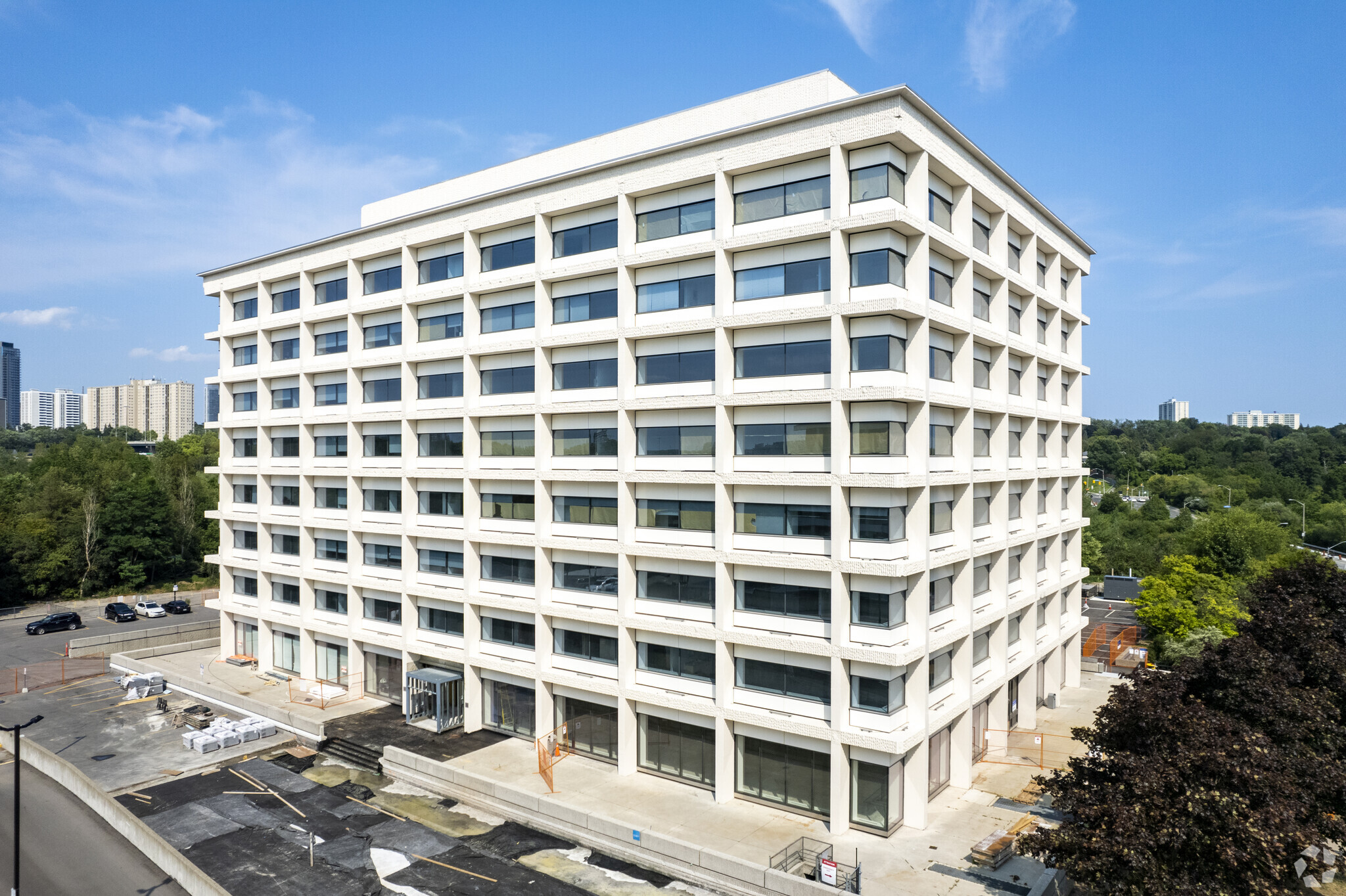Duncan Mill Place 240 Duncan Mill Rd 1,070 - 93,357 SF of Office Space Available in Toronto, ON M3B 3S6



HIGHLIGHTS
- Located on the edge of Betty Sutherland Trail Park - perfect to reflect the building’s focus on health and wellness
- Underground and surface parking available with bike racks
- On-site security and 24/7 controlled access and cameras
- New elevators, lobby and common area renovations underway
ALL AVAILABLE SPACES(20)
Display Rental Rate as
- SPACE
- SIZE
- TERM
- RENTAL RATE
- SPACE USE
- CONDITION
- AVAILABLE
Forest Ridge Health has renovated and created a progressive healthcare building that serves the needs of medical and wellness practitioners, in caring for their patients. Forest Ridge Health is surrounded by the lush Duncan Mill Greenbelt offering a comfortable working environment that you will be proud to bring your patients.
- Lease rate does not include utilities, property expenses or building services
- Mostly Open Floor Plan Layout
- Natural Light
- Partially Built-Out as Standard Office
- Fits 14 - 42 People
- 24/7 CONTROLLED ACCESS AND CAMERAS
Forest Ridge Health has renovated and created a progressive healthcare building that serves the needs of medical and wellness practitioners, in caring for their patients. Forest Ridge Health is surrounded by the lush Duncan Mill Greenbelt offering a comfortable working environment that you will be proud to bring your patients.
- Lease rate does not include utilities, property expenses or building services
- Mostly Open Floor Plan Layout
- Natural Light
- Partially Built-Out as Standard Office
- Fits 47 - 148 People
- 24/7 CONTROLLED ACCESS AND CAMERAS
Wrap around windows with views of the lush natural greenbelt. Thermo Double paned windows for quiet interiors.
- Partially Built-Out as Standard Office
- Fits 13 - 41 People
- 24/7 CONTROLLED ACCESS AND CAMERAS
- Mostly Open Floor Plan Layout
- Natural Light
Forest Ridge Health has renovated and created a progressive healthcare building that serves the needs of medical and wellness practitioners, in caring for their patients. Forest Ridge Health is surrounded by the lush Duncan Mill Greenbelt offering a comfortable working environment that you will be proud to bring your patients.
- Lease rate does not include utilities, property expenses or building services
- Mostly Open Floor Plan Layout
- Natural Light
- Partially Built-Out as Standard Office
- Fits 5 - 15 People
- 24/7 CONTROLLED ACCESS AND CAMERAS
Forest Ridge Health has renovated and created a progressive healthcare building that serves the needs of medical and wellness practitioners, in caring for their patients. Forest Ridge Health is surrounded by the lush Duncan Mill Greenbelt offering a comfortable working environment that you will be proud to bring your patients.
- Lease rate does not include utilities, property expenses or building services
- Mostly Open Floor Plan Layout
- Natural Light
- Partially Built-Out as Standard Office
- Fits 18 - 55 People
- 24/7 CONTROLLED ACCESS AND CAMERAS
Forest Ridge Health has renovated and created a progressive healthcare building that serves the needs of medical and wellness practitioners, in caring for their patients. Forest Ridge Health is surrounded by the lush Duncan Mill Greenbelt offering a comfortable working environment that you will be proud to bring your patients.
- Lease rate does not include utilities, property expenses or building services
- Mostly Open Floor Plan Layout
- Natural Light
- Partially Built-Out as Standard Office
- Fits 5 - 15 People
- 24/7 CONTROLLED ACCESS AND CAMERAS
Forest Ridge Health has renovated and created a progressive healthcare building that serves the needs of medical and wellness practitioners, in caring for their patients. Forest Ridge Health is surrounded by the lush Duncan Mill Greenbelt offering a comfortable working environment that you will be proud to bring your patients.
- Lease rate does not include utilities, property expenses or building services
- Mostly Open Floor Plan Layout
- Natural Light
- Partially Built-Out as Standard Office
- Fits 11 - 35 People
- 24/7 CONTROLLED ACCESS AND CAMERAS
Forest Ridge Health has renovated and created a progressive healthcare building that serves the needs of medical and wellness practitioners, in caring for their patients. Forest Ridge Health is surrounded by the lush Duncan Mill Greenbelt offering a comfortable working environment that you will be proud to bring your patients.
- Lease rate does not include utilities, property expenses or building services
- Mostly Open Floor Plan Layout
- Natural Light
- Partially Built-Out as Standard Office
- Fits 12 - 38 People
- 24/7 CONTROLLED ACCESS AND CAMERAS
Forest Ridge Health has renovated and created a progressive healthcare building that serves the needs of medical and wellness practitioners, in caring for their patients. Forest Ridge Health is surrounded by the lush Duncan Mill Greenbelt offering a comfortable working environment that you will be proud to bring your patients.
- Lease rate does not include utilities, property expenses or building services
- Mostly Open Floor Plan Layout
- Natural Light
- Partially Built-Out as Standard Office
- Fits 19 - 61 People
- 24/7 CONTROLLED ACCESS AND CAMERAS
Forest Ridge Health has renovated and created a progressive healthcare building that serves the needs of medical and wellness practitioners, in caring for their patients. Forest Ridge Health is surrounded by the lush Duncan Mill Greenbelt offering a comfortable working environment that you will be proud to bring your patients.
- Lease rate does not include utilities, property expenses or building services
- Mostly Open Floor Plan Layout
- Natural Light
- Partially Built-Out as Standard Office
- Fits 5 - 38 People
- 24/7 CONTROLLED ACCESS AND CAMERAS
Forest Ridge Health has renovated and created a progressive healthcare building that serves the needs of medical and wellness practitioners, in caring for their patients. Forest Ridge Health is surrounded by the lush Duncan Mill Greenbelt offering a comfortable working environment that you will be proud to bring your patients.
- Lease rate does not include utilities, property expenses or building services
- Mostly Open Floor Plan Layout
- Natural Light
- Partially Built-Out as Standard Office
- Fits 3 - 10 People
- 24/7 CONTROLLED ACCESS AND CAMERAS
Forest Ridge Health has renovated and created a progressive healthcare building that serves the needs of medical and wellness practitioners, in caring for their patients. Forest Ridge Health is surrounded by the lush Duncan Mill Greenbelt offering a comfortable working environment that you will be proud to bring your patients.
- Lease rate does not include utilities, property expenses or building services
- Mostly Open Floor Plan Layout
- Natural Light
- Partially Built-Out as Standard Office
- Fits 16 - 49 People
- 24/7 CONTROLLED ACCESS AND CAMERAS
Forest Ridge Health has renovated and created a progressive healthcare building that serves the needs of medical and wellness practitioners, in caring for their patients. Forest Ridge Health is surrounded by the lush Duncan Mill Greenbelt offering a comfortable working environment that you will be proud to bring your patients.
- Lease rate does not include utilities, property expenses or building services
- Mostly Open Floor Plan Layout
- Natural Light
- Partially Built-Out as Standard Office
- Fits 19 - 60 People
- 24/7 CONTROLLED ACCESS AND CAMERAS
Forest Ridge Health has renovated and created a progressive healthcare building that serves the needs of medical and wellness practitioners, in caring for their patients. Forest Ridge Health is surrounded by the lush Duncan Mill Greenbelt offering a comfortable working environment that you will be proud to bring your patients.
- Lease rate does not include utilities, property expenses or building services
- Mostly Open Floor Plan Layout
- Natural Light
- Partially Built-Out as Standard Office
- Fits 8 - 24 People
- 24/7 CONTROLLED ACCESS AND CAMERAS
Forest Ridge Health has renovated and created a progressive healthcare building that serves the needs of medical and wellness practitioners, in caring for their patients. Forest Ridge Health is surrounded by the lush Duncan Mill Greenbelt offering a comfortable working environment that you will be proud to bring your patients.
- Lease rate does not include utilities, property expenses or building services
- Mostly Open Floor Plan Layout
- Natural Light
- Partially Built-Out as Standard Office
- Fits 9 - 27 People
- 24/7 CONTROLLED ACCESS AND CAMERAS
Forest Ridge Health has renovated and created a progressive healthcare building that serves the needs of medical and wellness practitioners, in caring for their patients. Forest Ridge Health is surrounded by the lush Duncan Mill Greenbelt offering a comfortable working environment that you will be proud to bring your patients.
- Lease rate does not include utilities, property expenses or building services
- Mostly Open Floor Plan Layout
- Natural Light
- Partially Built-Out as Standard Office
- Fits 7 - 21 People
- 24/7 CONTROLLED ACCESS AND CAMERAS
Forest Ridge Health has renovated and created a progressive healthcare building that serves the needs of medical and wellness practitioners, in caring for their patients. Forest Ridge Health is surrounded by the lush Duncan Mill Greenbelt offering a comfortable working environment that you will be proud to bring your patients.
- Lease rate does not include utilities, property expenses or building services
- Mostly Open Floor Plan Layout
- Natural Light
- Partially Built-Out as Standard Office
- Fits 16 - 50 People
- 24/7 CONTROLLED ACCESS AND CAMERAS
Forest Ridge Health has renovated and created a progressive healthcare building that serves the needs of medical and wellness practitioners, in caring for their patients. Forest Ridge Health is surrounded by the lush Duncan Mill Greenbelt offering a comfortable working environment that you will be proud to bring your patients.
- Lease rate does not include utilities, property expenses or building services
- Mostly Open Floor Plan Layout
- Natural Light
- Partially Built-Out as Standard Office
- Fits 5 - 14 People
- 24/7 CONTROLLED ACCESS AND CAMERAS
Forest Ridge Health has renovated and created a progressive healthcare building that serves the needs of medical and wellness practitioners, in caring for their patients. Forest Ridge Health is surrounded by the lush Duncan Mill Greenbelt offering a comfortable working environment that you will be proud to bring your patients.
- Lease rate does not include utilities, property expenses or building services
- Mostly Open Floor Plan Layout
- Natural Light
- Partially Built-Out as Standard Office
- Fits 9 - 27 People
- 24/7 CONTROLLED ACCESS AND CAMERAS
Forest Ridge Health has renovated and created a progressive healthcare building that serves the needs of medical and wellness practitioners, in caring for their patients. Forest Ridge Health is surrounded by the lush Duncan Mill Greenbelt offering a comfortable working environment that you will be proud to bring your patients.
- Lease rate does not include utilities, property expenses or building services
- Mostly Open Floor Plan Layout
- Natural Light
- Partially Built-Out as Standard Office
- Fits 3 - 9 People
- 24/7 CONTROLLED ACCESS AND CAMERAS
| Space | Size | Term | Rental Rate | Space Use | Condition | Available |
| 1st Floor, Ste 107 | 5,244 SF | Negotiable | $25.00 CAD/SF/YR | Office | Partial Build-Out | Now |
| 2nd Floor, Ste 200 | 18,497 SF | Negotiable | $16.75 CAD/SF/YR | Office | Partial Build-Out | Now |
| 2nd Floor, Ste 201 | 5,096 SF | Negotiable | Upon Request | Office | Partial Build-Out | Now |
| 3rd Floor, Ste 301 | 1,810 SF | Negotiable | $16.75 CAD/SF/YR | Office | Partial Build-Out | Now |
| 3rd Floor, Ste 302 | 6,805 SF | Negotiable | $16.75 CAD/SF/YR | Office | Partial Build-Out | Now |
| 3rd Floor, Ste 304 | 1,798 SF | Negotiable | $16.75 CAD/SF/YR | Office | Partial Build-Out | Now |
| 3rd Floor, Ste 306 | 4,309 SF | Negotiable | $16.75 CAD/SF/YR | Office | Partial Build-Out | Now |
| 4th Floor, Ste 403 | 4,741 SF | Negotiable | $16.75 CAD/SF/YR | Office | Partial Build-Out | Now |
| 4th Floor, Ste 405-406 | 7,573 SF | Negotiable | $16.75 CAD/SF/YR | Office | Partial Build-Out | Now |
| 4th Floor, Ste 409 | 1,754 SF | Negotiable | $16.75 CAD/SF/YR | Office | Partial Build-Out | Now |
| 5th Floor, Ste 500 | 1,126 SF | Negotiable | $16.75 CAD/SF/YR | Office | Partial Build-Out | Now |
| 5th Floor, Ste 501 | 6,052 SF | Negotiable | $16.75 CAD/SF/YR | Office | Partial Build-Out | Now |
| 5th Floor, Ste 502 | 7,480 SF | Negotiable | $16.75 CAD/SF/YR | Office | Partial Build-Out | Now |
| 5th Floor, Ste 503 | 2,962 SF | Negotiable | $16.75 CAD/SF/YR | Office | Partial Build-Out | Now |
| 5th Floor, Ste 505 | 3,291 SF | Negotiable | $16.75 CAD/SF/YR | Office | Partial Build-Out | Now |
| 5th Floor, Ste 510 | 2,586 SF | Negotiable | $16.75 CAD/SF/YR | Office | Partial Build-Out | Now |
| 6th Floor, Ste 601 | 6,144 SF | Negotiable | $16.75 CAD/SF/YR | Office | Partial Build-Out | Now |
| 6th Floor, Ste 602 | 1,719 SF | Negotiable | $16.75 CAD/SF/YR | Office | Partial Build-Out | Now |
| 6th Floor, Ste 604 | 3,300 SF | Negotiable | $16.75 CAD/SF/YR | Office | Partial Build-Out | Now |
| 6th Floor, Ste 605 | 1,070 SF | Negotiable | $16.75 CAD/SF/YR | Office | Partial Build-Out | Now |
1st Floor, Ste 107
| Size |
| 5,244 SF |
| Term |
| Negotiable |
| Rental Rate |
| $25.00 CAD/SF/YR |
| Space Use |
| Office |
| Condition |
| Partial Build-Out |
| Available |
| Now |
2nd Floor, Ste 200
| Size |
| 18,497 SF |
| Term |
| Negotiable |
| Rental Rate |
| $16.75 CAD/SF/YR |
| Space Use |
| Office |
| Condition |
| Partial Build-Out |
| Available |
| Now |
2nd Floor, Ste 201
| Size |
| 5,096 SF |
| Term |
| Negotiable |
| Rental Rate |
| Upon Request |
| Space Use |
| Office |
| Condition |
| Partial Build-Out |
| Available |
| Now |
3rd Floor, Ste 301
| Size |
| 1,810 SF |
| Term |
| Negotiable |
| Rental Rate |
| $16.75 CAD/SF/YR |
| Space Use |
| Office |
| Condition |
| Partial Build-Out |
| Available |
| Now |
3rd Floor, Ste 302
| Size |
| 6,805 SF |
| Term |
| Negotiable |
| Rental Rate |
| $16.75 CAD/SF/YR |
| Space Use |
| Office |
| Condition |
| Partial Build-Out |
| Available |
| Now |
3rd Floor, Ste 304
| Size |
| 1,798 SF |
| Term |
| Negotiable |
| Rental Rate |
| $16.75 CAD/SF/YR |
| Space Use |
| Office |
| Condition |
| Partial Build-Out |
| Available |
| Now |
3rd Floor, Ste 306
| Size |
| 4,309 SF |
| Term |
| Negotiable |
| Rental Rate |
| $16.75 CAD/SF/YR |
| Space Use |
| Office |
| Condition |
| Partial Build-Out |
| Available |
| Now |
4th Floor, Ste 403
| Size |
| 4,741 SF |
| Term |
| Negotiable |
| Rental Rate |
| $16.75 CAD/SF/YR |
| Space Use |
| Office |
| Condition |
| Partial Build-Out |
| Available |
| Now |
4th Floor, Ste 405-406
| Size |
| 7,573 SF |
| Term |
| Negotiable |
| Rental Rate |
| $16.75 CAD/SF/YR |
| Space Use |
| Office |
| Condition |
| Partial Build-Out |
| Available |
| Now |
4th Floor, Ste 409
| Size |
| 1,754 SF |
| Term |
| Negotiable |
| Rental Rate |
| $16.75 CAD/SF/YR |
| Space Use |
| Office |
| Condition |
| Partial Build-Out |
| Available |
| Now |
5th Floor, Ste 500
| Size |
| 1,126 SF |
| Term |
| Negotiable |
| Rental Rate |
| $16.75 CAD/SF/YR |
| Space Use |
| Office |
| Condition |
| Partial Build-Out |
| Available |
| Now |
5th Floor, Ste 501
| Size |
| 6,052 SF |
| Term |
| Negotiable |
| Rental Rate |
| $16.75 CAD/SF/YR |
| Space Use |
| Office |
| Condition |
| Partial Build-Out |
| Available |
| Now |
5th Floor, Ste 502
| Size |
| 7,480 SF |
| Term |
| Negotiable |
| Rental Rate |
| $16.75 CAD/SF/YR |
| Space Use |
| Office |
| Condition |
| Partial Build-Out |
| Available |
| Now |
5th Floor, Ste 503
| Size |
| 2,962 SF |
| Term |
| Negotiable |
| Rental Rate |
| $16.75 CAD/SF/YR |
| Space Use |
| Office |
| Condition |
| Partial Build-Out |
| Available |
| Now |
5th Floor, Ste 505
| Size |
| 3,291 SF |
| Term |
| Negotiable |
| Rental Rate |
| $16.75 CAD/SF/YR |
| Space Use |
| Office |
| Condition |
| Partial Build-Out |
| Available |
| Now |
5th Floor, Ste 510
| Size |
| 2,586 SF |
| Term |
| Negotiable |
| Rental Rate |
| $16.75 CAD/SF/YR |
| Space Use |
| Office |
| Condition |
| Partial Build-Out |
| Available |
| Now |
6th Floor, Ste 601
| Size |
| 6,144 SF |
| Term |
| Negotiable |
| Rental Rate |
| $16.75 CAD/SF/YR |
| Space Use |
| Office |
| Condition |
| Partial Build-Out |
| Available |
| Now |
6th Floor, Ste 602
| Size |
| 1,719 SF |
| Term |
| Negotiable |
| Rental Rate |
| $16.75 CAD/SF/YR |
| Space Use |
| Office |
| Condition |
| Partial Build-Out |
| Available |
| Now |
6th Floor, Ste 604
| Size |
| 3,300 SF |
| Term |
| Negotiable |
| Rental Rate |
| $16.75 CAD/SF/YR |
| Space Use |
| Office |
| Condition |
| Partial Build-Out |
| Available |
| Now |
6th Floor, Ste 605
| Size |
| 1,070 SF |
| Term |
| Negotiable |
| Rental Rate |
| $16.75 CAD/SF/YR |
| Space Use |
| Office |
| Condition |
| Partial Build-Out |
| Available |
| Now |
PROPERTY OVERVIEW
240 Duncan Mills Road is undergoing renovations to elevators, lobby and common area in 2019. Full floors for 26,500 SF available. Large efficient floor plates with column free work spaces makes it an ideal location for medical uses, schools and call centres. Underground and surface parking available as well as bike racks.
- Convenience Store
- Property Manager on Site
- Signage






