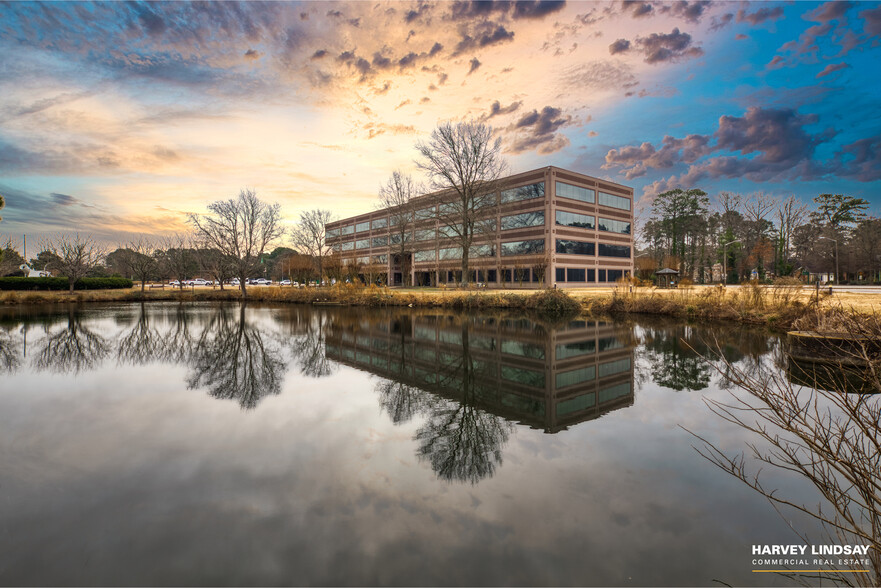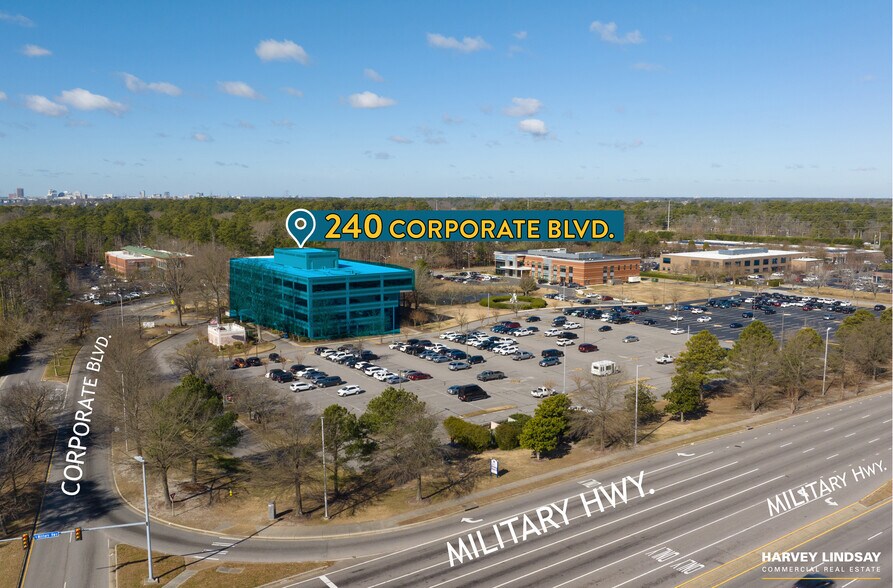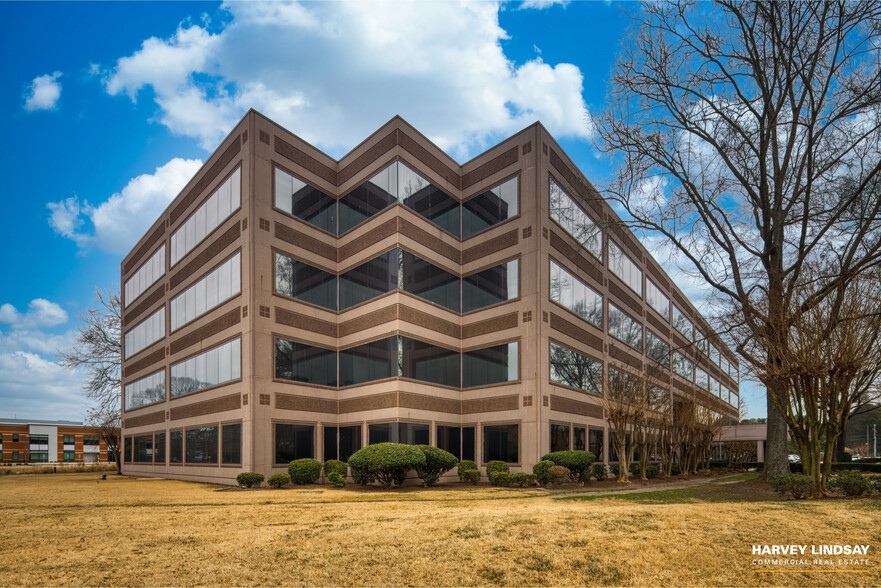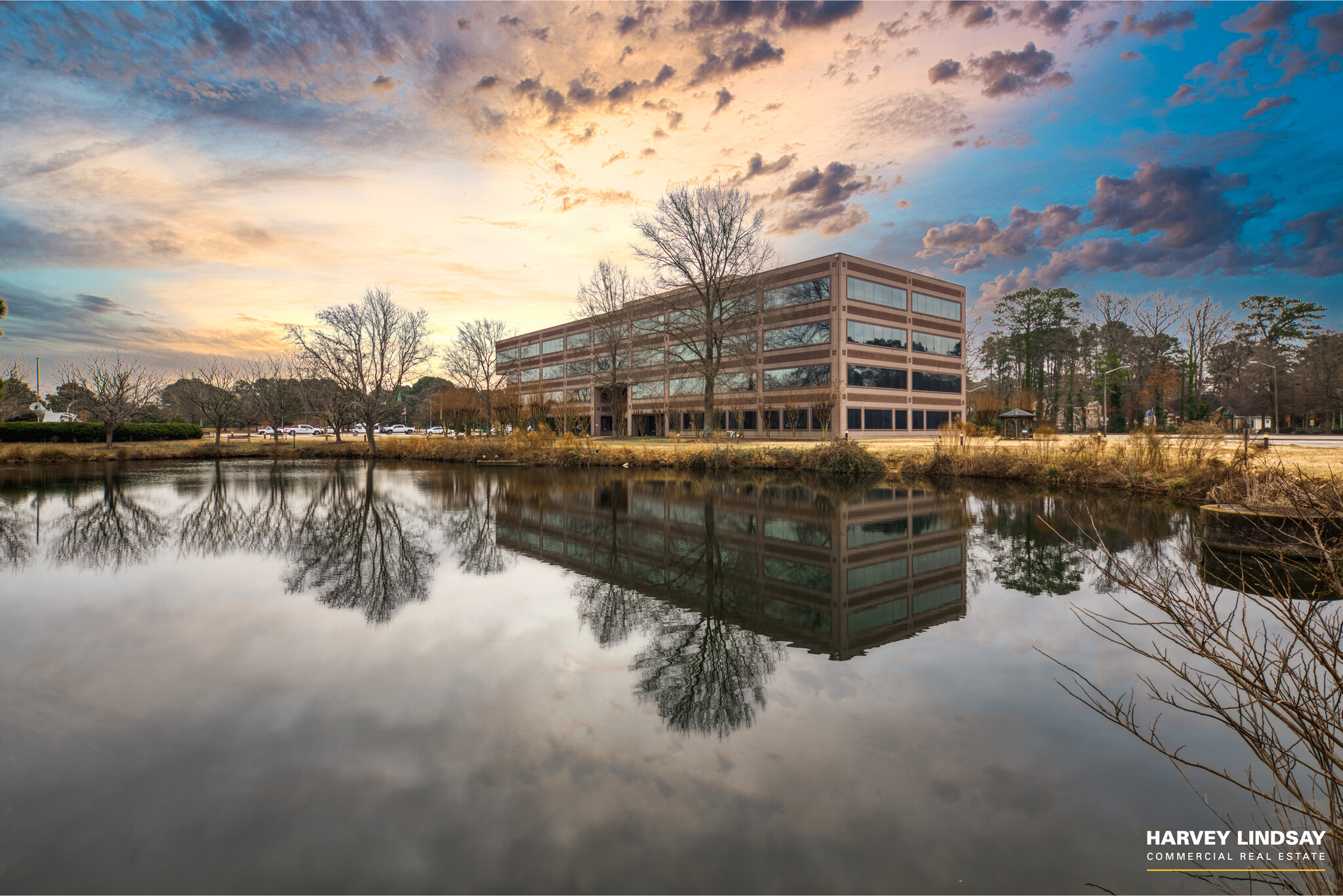Your email has been sent.
Riverside Corporate Center 240 Corporate Blvd 21,640 - 94,027 SF of Office Space Available in Norfolk, VA 23502



All Available Spaces(4)
Display Rental Rate as
- Space
- Size
- Term
- Rental Rate
- Space Use
- Condition
- Available
Mostly open plan, with an abundance of private office and conference rooms.
- Rate includes utilities, building services and property expenses
- Mostly Open Floor Plan Layout
- 47 Private Offices
- Space is in Excellent Condition
- Print/Copy Room
- Natural Light
- Large glass windows through out
- Fully Built-Out as Standard Office
- Fits 55 - 174 People
- 4 Conference Rooms
- Can be combined with additional space(s) for up to 94,027 SF of adjacent space
- Secure Storage
- High end finishes
2nd floor features a mostly private office-centric floor plan, with an abundance of private office and conference rooms.
- Rate includes utilities, building services and property expenses
- Fits 59 - 186 People
- 7 Conference Rooms
- Can be combined with additional space(s) for up to 94,027 SF of adjacent space
- Secure Storage
- High end finishes
- Fully Built-Out as Standard Office
- 35 Private Offices
- Space is in Excellent Condition
- Print/Copy Room
- Natural Light
- Large glass windows through out
3rd floor has a mostly open plan with an abundance of private office and conference rooms and the ability fo build out work stations in the open areas.
- Rate includes utilities, building services and property expenses
- Mostly Open Floor Plan Layout
- 34 Private Offices
- Space is in Excellent Condition
- Print/Copy Room
- Natural Light
- Large glass windows through out
- Fully Built-Out as Standard Office
- Fits 62 - 196 People
- 6 Conference Rooms
- Can be combined with additional space(s) for up to 94,027 SF of adjacent space
- Secure Storage
- High end finishes
4th floor features a mostly private office-centric floor plan, with an abundance of private office and conference rooms.
- Rate includes utilities, building services and property expenses
- Mostly Open Floor Plan Layout
- 46 Private Offices
- Space is in Excellent Condition
- Print/Copy Room
- Natural Light
- Large glass windows through out
- Fully Built-Out as Standard Office
- Fits 62 - 198 People
- 8 Conference Rooms
- Can be combined with additional space(s) for up to 94,027 SF of adjacent space
- Secure Storage
- High end finishes
- Full top floor available
| Space | Size | Term | Rental Rate | Space Use | Condition | Available |
| 1st Floor | 21,640 SF | Negotiable | $27.37 CAD/SF/YR $2.28 CAD/SF/MO $592,244 CAD/YR $49,354 CAD/MO | Office | Full Build-Out | Now |
| 2nd Floor | 23,208 SF | Negotiable | $27.37 CAD/SF/YR $2.28 CAD/SF/MO $635,157 CAD/YR $52,930 CAD/MO | Office | Full Build-Out | Now |
| 3rd Floor | 24,477 SF | Negotiable | $27.37 CAD/SF/YR $2.28 CAD/SF/MO $669,887 CAD/YR $55,824 CAD/MO | Office | Full Build-Out | Now |
| 4th Floor | 24,702 SF | Negotiable | $27.37 CAD/SF/YR $2.28 CAD/SF/MO $676,044 CAD/YR $56,337 CAD/MO | Office | Full Build-Out | Now |
1st Floor
| Size |
| 21,640 SF |
| Term |
| Negotiable |
| Rental Rate |
| $27.37 CAD/SF/YR $2.28 CAD/SF/MO $592,244 CAD/YR $49,354 CAD/MO |
| Space Use |
| Office |
| Condition |
| Full Build-Out |
| Available |
| Now |
2nd Floor
| Size |
| 23,208 SF |
| Term |
| Negotiable |
| Rental Rate |
| $27.37 CAD/SF/YR $2.28 CAD/SF/MO $635,157 CAD/YR $52,930 CAD/MO |
| Space Use |
| Office |
| Condition |
| Full Build-Out |
| Available |
| Now |
3rd Floor
| Size |
| 24,477 SF |
| Term |
| Negotiable |
| Rental Rate |
| $27.37 CAD/SF/YR $2.28 CAD/SF/MO $669,887 CAD/YR $55,824 CAD/MO |
| Space Use |
| Office |
| Condition |
| Full Build-Out |
| Available |
| Now |
4th Floor
| Size |
| 24,702 SF |
| Term |
| Negotiable |
| Rental Rate |
| $27.37 CAD/SF/YR $2.28 CAD/SF/MO $676,044 CAD/YR $56,337 CAD/MO |
| Space Use |
| Office |
| Condition |
| Full Build-Out |
| Available |
| Now |
1st Floor
| Size | 21,640 SF |
| Term | Negotiable |
| Rental Rate | $27.37 CAD/SF/YR |
| Space Use | Office |
| Condition | Full Build-Out |
| Available | Now |
Mostly open plan, with an abundance of private office and conference rooms.
- Rate includes utilities, building services and property expenses
- Fully Built-Out as Standard Office
- Mostly Open Floor Plan Layout
- Fits 55 - 174 People
- 47 Private Offices
- 4 Conference Rooms
- Space is in Excellent Condition
- Can be combined with additional space(s) for up to 94,027 SF of adjacent space
- Print/Copy Room
- Secure Storage
- Natural Light
- High end finishes
- Large glass windows through out
2nd Floor
| Size | 23,208 SF |
| Term | Negotiable |
| Rental Rate | $27.37 CAD/SF/YR |
| Space Use | Office |
| Condition | Full Build-Out |
| Available | Now |
2nd floor features a mostly private office-centric floor plan, with an abundance of private office and conference rooms.
- Rate includes utilities, building services and property expenses
- Fully Built-Out as Standard Office
- Fits 59 - 186 People
- 35 Private Offices
- 7 Conference Rooms
- Space is in Excellent Condition
- Can be combined with additional space(s) for up to 94,027 SF of adjacent space
- Print/Copy Room
- Secure Storage
- Natural Light
- High end finishes
- Large glass windows through out
3rd Floor
| Size | 24,477 SF |
| Term | Negotiable |
| Rental Rate | $27.37 CAD/SF/YR |
| Space Use | Office |
| Condition | Full Build-Out |
| Available | Now |
3rd floor has a mostly open plan with an abundance of private office and conference rooms and the ability fo build out work stations in the open areas.
- Rate includes utilities, building services and property expenses
- Fully Built-Out as Standard Office
- Mostly Open Floor Plan Layout
- Fits 62 - 196 People
- 34 Private Offices
- 6 Conference Rooms
- Space is in Excellent Condition
- Can be combined with additional space(s) for up to 94,027 SF of adjacent space
- Print/Copy Room
- Secure Storage
- Natural Light
- High end finishes
- Large glass windows through out
4th Floor
| Size | 24,702 SF |
| Term | Negotiable |
| Rental Rate | $27.37 CAD/SF/YR |
| Space Use | Office |
| Condition | Full Build-Out |
| Available | Now |
4th floor features a mostly private office-centric floor plan, with an abundance of private office and conference rooms.
- Rate includes utilities, building services and property expenses
- Fully Built-Out as Standard Office
- Mostly Open Floor Plan Layout
- Fits 62 - 198 People
- 46 Private Offices
- 8 Conference Rooms
- Space is in Excellent Condition
- Can be combined with additional space(s) for up to 94,027 SF of adjacent space
- Print/Copy Room
- Secure Storage
- Natural Light
- High end finishes
- Large glass windows through out
- Full top floor available
Property Overview
Riverside Corporate Center is in the heart of Hampton Roads at I-64 and I-264 with immediate access to The Tide Light Rail at Military Highway Station and an HRT bus stop at Corporate and Military. This corporate park setting features a walking trail and offers a professional environment with neighbors, Virginia Eye Consultants, CVP Physicians, Portfolio Recovery Associates, and U.S. Marine Management. Its close proximity to Sentara Leigh Hospital and Brock Cancer Center creates a synergy for medical providers and patients. The signalized intersection of South Military Highway and Corporate Boulevard creates an easy ingress and egress for employees and visitors of the building. Enjoy multiple nearby amenities including restaurants, retail, and the City of Norfolk’s Military Circle Mall which is slated for a new mixed-use redevelopment
- Bus Line
- Commuter Rail
- Signage
- Monument Signage
Property Facts
Presented by

Riverside Corporate Center | 240 Corporate Blvd
Hmm, there seems to have been an error sending your message. Please try again.
Thanks! Your message was sent.







