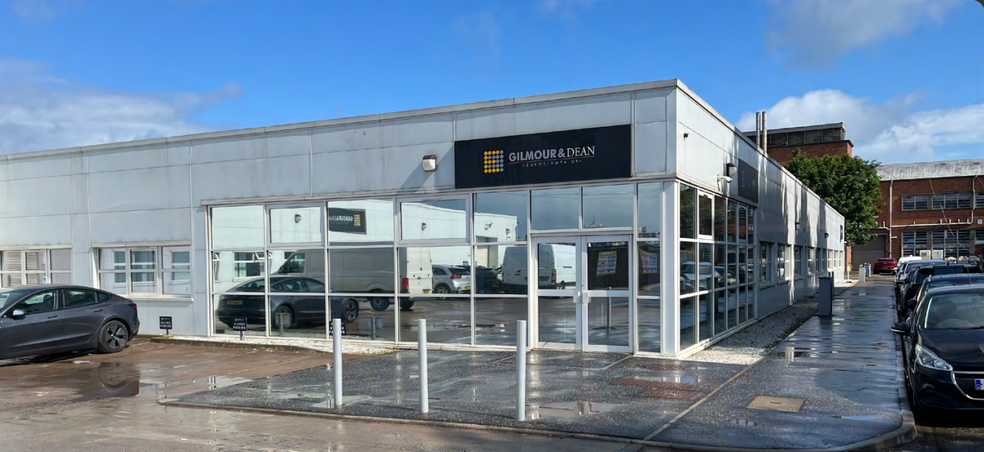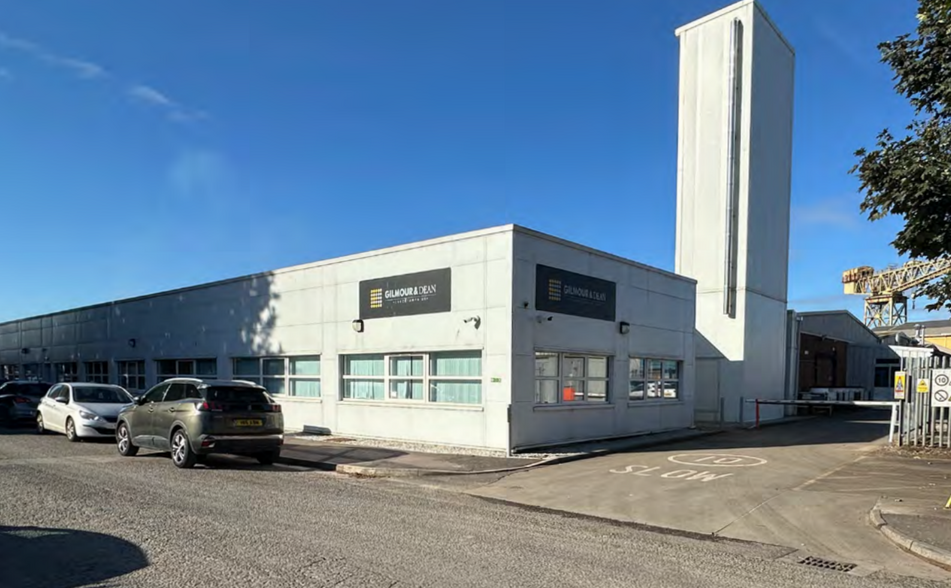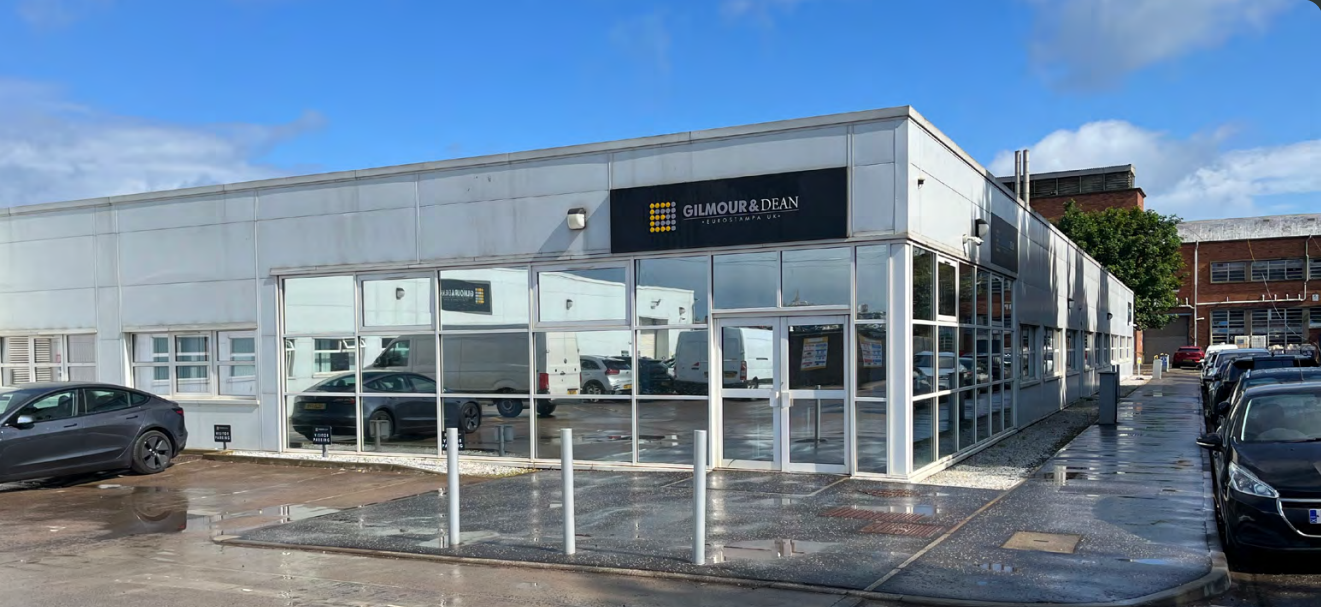
This feature is unavailable at the moment.
We apologize, but the feature you are trying to access is currently unavailable. We are aware of this issue and our team is working hard to resolve the matter.
Please check back in a few minutes. We apologize for the inconvenience.
- LoopNet Team
thank you

Your email has been sent!
24 Clydeholm Rd
66,183 SF of Industrial Space Available in Glasgow G14 0QQ


Highlights
- Secure yard area
- Located just off the busy and popular South Street
- Standalone industrial unit
Features
all available space(1)
Display Rental Rate as
- Space
- Size
- Term
- Rental Rate
- Space Use
- Condition
- Available
At the front of the building there are offices which have been fitted out to a high specification, providing, reception, boardroom, meeting rooms, private offices, open plan offices and production rooms. The warehouse is set out in 3 bays and comprises the original building and an extension.
- Use Class: Class 5
- Common Parts WC Facilities
- Open plan
- Includes 10,492 SF of dedicated office space
- Office accomodation
- Double glazed UPVC windows to office areas
| Space | Size | Term | Rental Rate | Space Use | Condition | Available |
| Ground - 24 | 66,183 SF | Negotiable | $8.76 CAD/SF/YR $0.73 CAD/SF/MO $579,896 CAD/YR $48,325 CAD/MO | Industrial | Full Build-Out | Pending |
Ground - 24
| Size |
| 66,183 SF |
| Term |
| Negotiable |
| Rental Rate |
| $8.76 CAD/SF/YR $0.73 CAD/SF/MO $579,896 CAD/YR $48,325 CAD/MO |
| Space Use |
| Industrial |
| Condition |
| Full Build-Out |
| Available |
| Pending |
Ground - 24
| Size | 66,183 SF |
| Term | Negotiable |
| Rental Rate | $8.76 CAD/SF/YR |
| Space Use | Industrial |
| Condition | Full Build-Out |
| Available | Pending |
At the front of the building there are offices which have been fitted out to a high specification, providing, reception, boardroom, meeting rooms, private offices, open plan offices and production rooms. The warehouse is set out in 3 bays and comprises the original building and an extension.
- Use Class: Class 5
- Includes 10,492 SF of dedicated office space
- Common Parts WC Facilities
- Office accomodation
- Open plan
- Double glazed UPVC windows to office areas
Property Overview
The property comprises a steel portal frame building developed in the 1970s that has been refurbished and extended over time. There are two yard areas for goods in and out with potential to allow the property to be subdivided.
Warehouse FACILITY FACTS
Presented by

24 Clydeholm Rd
Hmm, there seems to have been an error sending your message. Please try again.
Thanks! Your message was sent.





