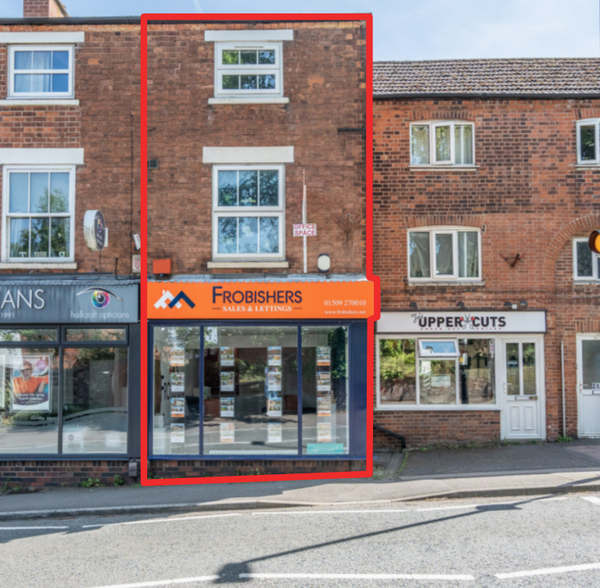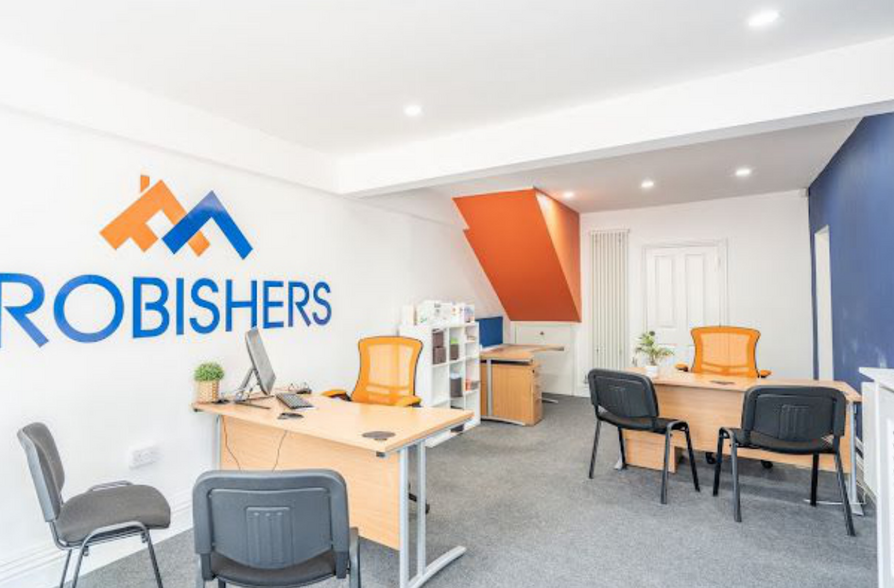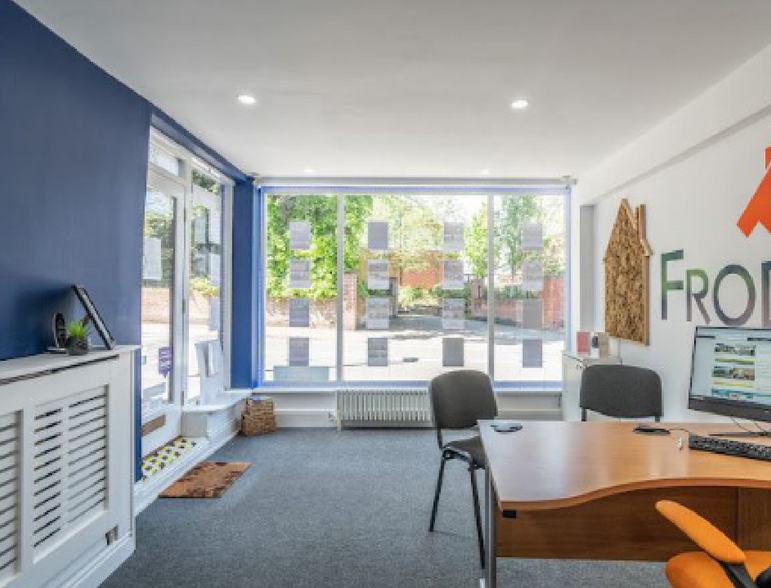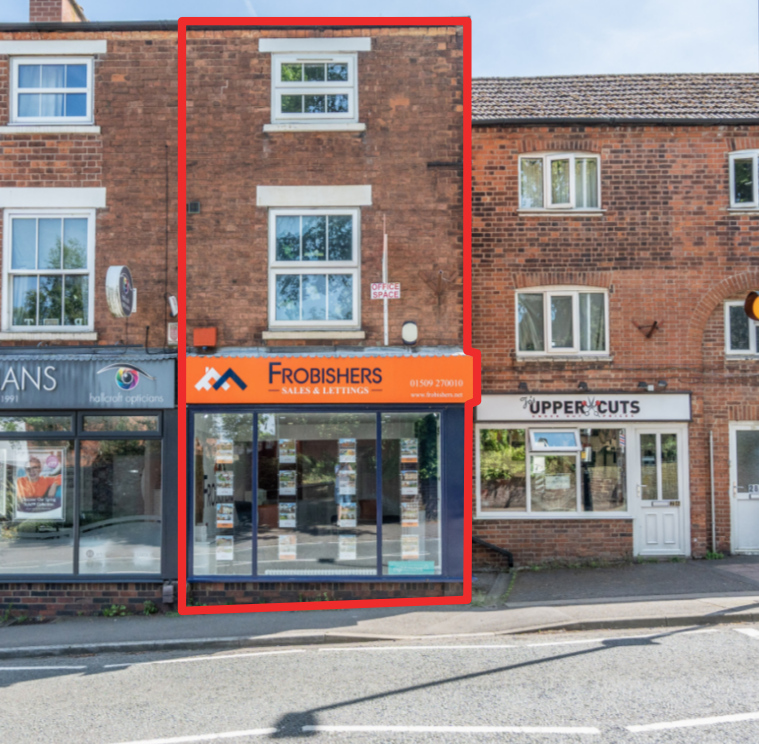
This feature is unavailable at the moment.
We apologize, but the feature you are trying to access is currently unavailable. We are aware of this issue and our team is working hard to resolve the matter.
Please check back in a few minutes. We apologize for the inconvenience.
- LoopNet Team
thank you

Your email has been sent!
24 Charnwood Rd
754 SF Retail Building Shepshed LE12 9QF $310,203 CAD ($411 CAD/SF)



INVESTMENT HIGHLIGHTS
- Popular Town Centre Location
- Three storey mid terrace building
- 1 car parking space
EXECUTIVE SUMMARY
PROPERTY FACTS
AMENITIES
- Security System
SPACE AVAILABILITY
- SPACE
- SIZE
- SPACE USE
- POSITION
- AVAILABLE
With a large modern shop front the access is directly from Charnwood Road and opens into a largely open plan retail/ office space with a storage area, WC facilities and access to the rear courtyard. Accessed from the rear stairwell, the first floor has fitted kitchen and dining space with views to the rear. Continuing the stairwell up to the second floor, this floor is open plan with dual aspect windows to the front and rear. There is a car parking space available to the rear as part of a shared area.
With a large modern shop front the access is directly from Charnwood Road and opens into a largely open plan retail/ office space with a storage area, WC facilities and access to the rear courtyard. Accessed from the rear stairwell, the first floor has fitted kitchen and dining space with views to the rear. Continuing the stairwell up to the second floor, this floor is open plan with dual aspect windows to the front and rear. There is a car parking space available to the rear as part of a shared area.
With a large modern shop front the access is directly from Charnwood Road and opens into a largely open plan retail/ office space with a storage area, WC facilities and access to the rear courtyard. Accessed from the rear stairwell, the first floor has fitted kitchen and dining space with views to the rear. Continuing the stairwell up to the second floor, this floor is open plan with dual aspect windows to the front and rear. There is a car parking space available to the rear as part of a shared area.
| Space | Size | Space Use | Position | Available |
| Ground | 278 SF | Office/Retail | - | 30 Days |
| 1st Floor | 300 SF | Office/Retail | - | 30 Days |
| 2nd Floor | 176 SF | Office/Retail | - | 30 Days |
Ground
| Size |
| 278 SF |
| Space Use |
| Office/Retail |
| Position |
| - |
| Available |
| 30 Days |
1st Floor
| Size |
| 300 SF |
| Space Use |
| Office/Retail |
| Position |
| - |
| Available |
| 30 Days |
2nd Floor
| Size |
| 176 SF |
| Space Use |
| Office/Retail |
| Position |
| - |
| Available |
| 30 Days |
Ground
| Size | 278 SF |
| Space Use | Office/Retail |
| Position | - |
| Available | 30 Days |
With a large modern shop front the access is directly from Charnwood Road and opens into a largely open plan retail/ office space with a storage area, WC facilities and access to the rear courtyard. Accessed from the rear stairwell, the first floor has fitted kitchen and dining space with views to the rear. Continuing the stairwell up to the second floor, this floor is open plan with dual aspect windows to the front and rear. There is a car parking space available to the rear as part of a shared area.
1st Floor
| Size | 300 SF |
| Space Use | Office/Retail |
| Position | - |
| Available | 30 Days |
With a large modern shop front the access is directly from Charnwood Road and opens into a largely open plan retail/ office space with a storage area, WC facilities and access to the rear courtyard. Accessed from the rear stairwell, the first floor has fitted kitchen and dining space with views to the rear. Continuing the stairwell up to the second floor, this floor is open plan with dual aspect windows to the front and rear. There is a car parking space available to the rear as part of a shared area.
2nd Floor
| Size | 176 SF |
| Space Use | Office/Retail |
| Position | - |
| Available | 30 Days |
With a large modern shop front the access is directly from Charnwood Road and opens into a largely open plan retail/ office space with a storage area, WC facilities and access to the rear courtyard. Accessed from the rear stairwell, the first floor has fitted kitchen and dining space with views to the rear. Continuing the stairwell up to the second floor, this floor is open plan with dual aspect windows to the front and rear. There is a car parking space available to the rear as part of a shared area.
NEARBY MAJOR RETAILERS




Presented by

24 Charnwood Rd
Hmm, there seems to have been an error sending your message. Please try again.
Thanks! Your message was sent.





