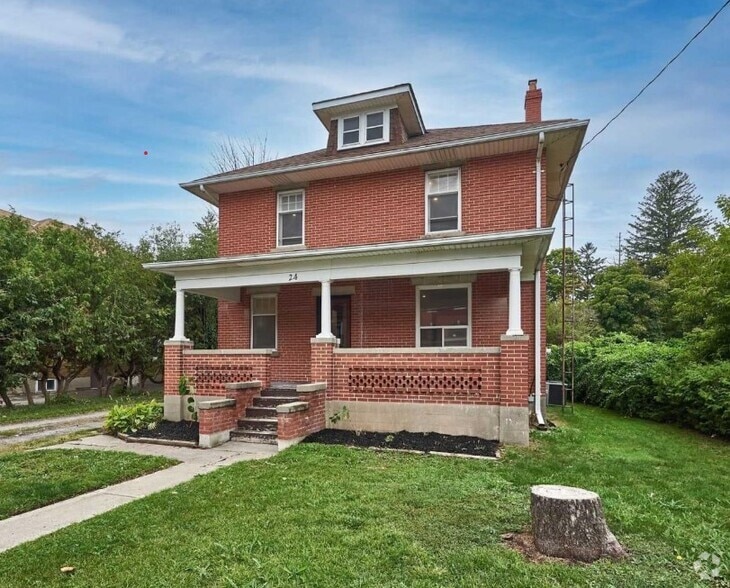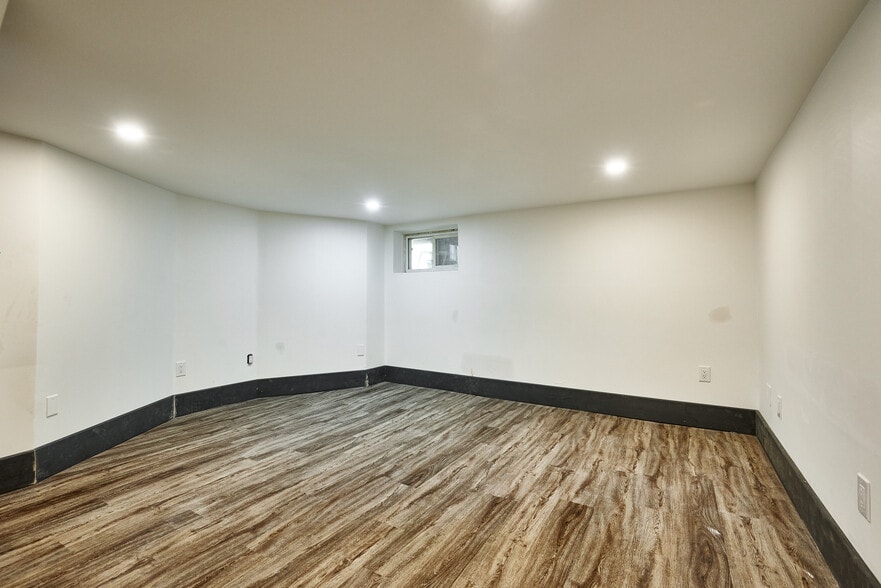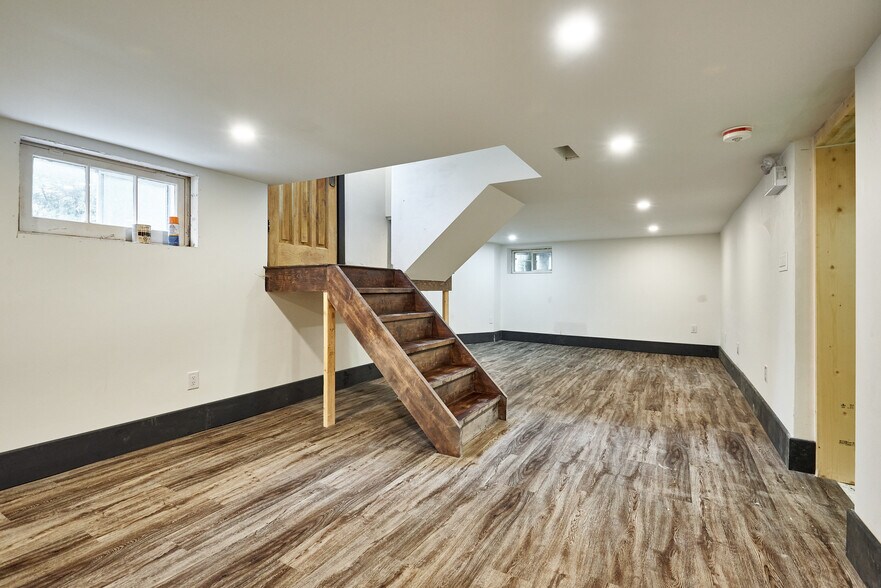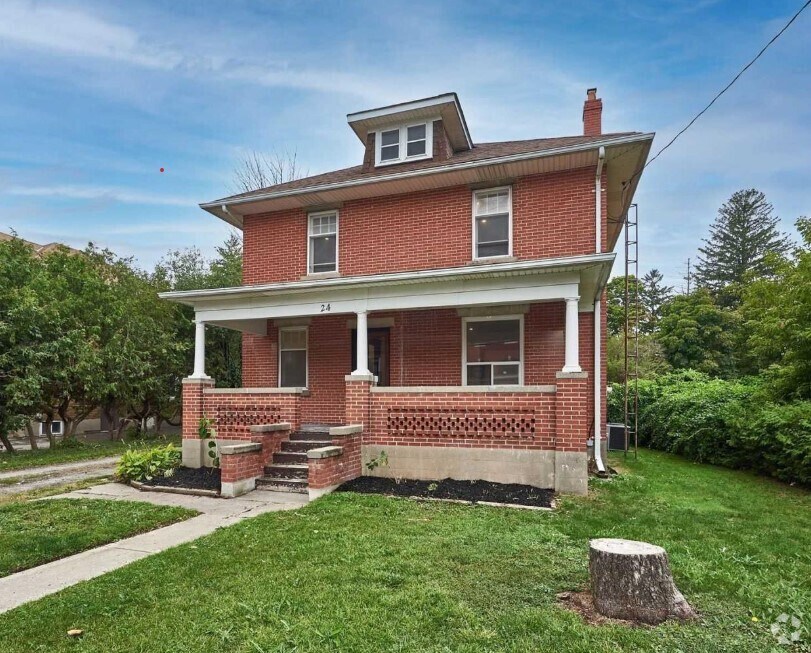
This feature is unavailable at the moment.
We apologize, but the feature you are trying to access is currently unavailable. We are aware of this issue and our team is working hard to resolve the matter.
Please check back in a few minutes. We apologize for the inconvenience.
- LoopNet Team
thank you

Your email has been sent!
24 Baldwin St
1,138 SF of Office Space Available in Whitby, ON L1M 1A2



all available space(1)
Display Rental Rate as
- Space
- Size
- Term
- Rental Rate
- Space Use
- Condition
- Available
Stunning Professional Office Space in a Restored Heritage Home. Heritage charm meets modern functionality in this beautifully updated space, perfect for any professional business owner. Featuring brand new pot lights, elegantly stained hardwood floors, and pocket doors offering flexible office layouts. The main level includes a new upscale kitchenette and bathroom, designed with premium finishes. Ample on-site parking. Utilities Extra. 344 SF of Additional Basement space available
- Lease rate does not include utilities, property expenses or building services
- Mostly Open Floor Plan Layout
- Central Air Conditioning
- Multiple offices
- Fully Built-Out as Live/Work Space
- Fits 3 - 10 People
- Tons of space
- Great exposure
| Space | Size | Term | Rental Rate | Space Use | Condition | Available |
| 1st Floor | 1,138 SF | 1-10 Years | $27.50 CAD/SF/YR $2.29 CAD/SF/MO $296.01 CAD/m²/YR $24.67 CAD/m²/MO $2,608 CAD/MO $31,295 CAD/YR | Office | Full Build-Out | 30 Days |
1st Floor
| Size |
| 1,138 SF |
| Term |
| 1-10 Years |
| Rental Rate |
| $27.50 CAD/SF/YR $2.29 CAD/SF/MO $296.01 CAD/m²/YR $24.67 CAD/m²/MO $2,608 CAD/MO $31,295 CAD/YR |
| Space Use |
| Office |
| Condition |
| Full Build-Out |
| Available |
| 30 Days |
1st Floor
| Size | 1,138 SF |
| Term | 1-10 Years |
| Rental Rate | $27.50 CAD/SF/YR |
| Space Use | Office |
| Condition | Full Build-Out |
| Available | 30 Days |
Stunning Professional Office Space in a Restored Heritage Home. Heritage charm meets modern functionality in this beautifully updated space, perfect for any professional business owner. Featuring brand new pot lights, elegantly stained hardwood floors, and pocket doors offering flexible office layouts. The main level includes a new upscale kitchenette and bathroom, designed with premium finishes. Ample on-site parking. Utilities Extra. 344 SF of Additional Basement space available
- Lease rate does not include utilities, property expenses or building services
- Fully Built-Out as Live/Work Space
- Mostly Open Floor Plan Layout
- Fits 3 - 10 People
- Central Air Conditioning
- Tons of space
- Multiple offices
- Great exposure
PROPERTY FACTS
Presented by

24 Baldwin St
Hmm, there seems to have been an error sending your message. Please try again.
Thanks! Your message was sent.


