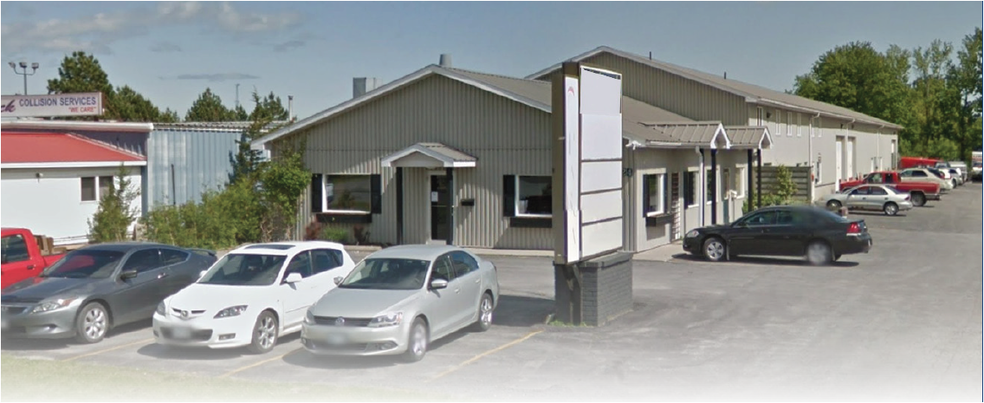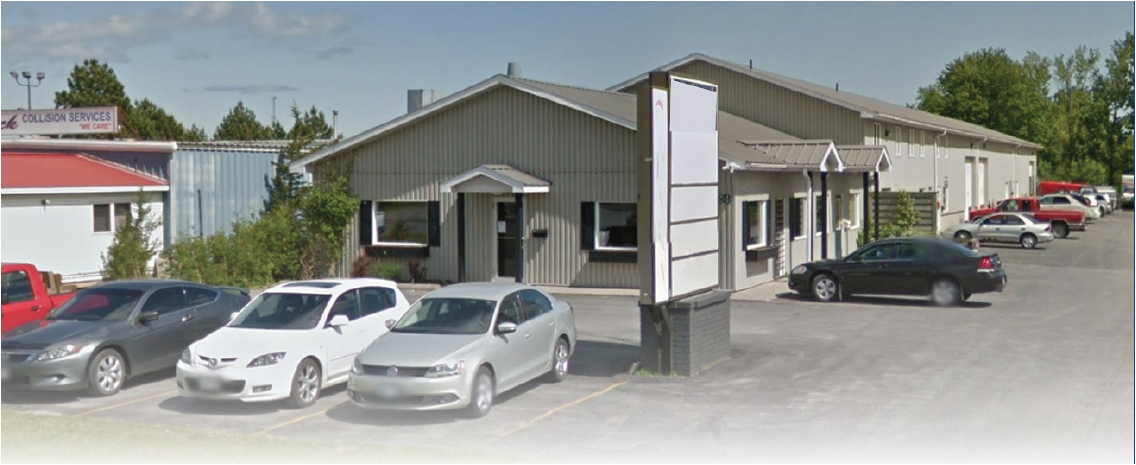Your email has been sent.
24 Advance Ave 2,554 - 12,909 SF of Space Available in Greater Napanee, ON K7R 3Y6

All Available Spaces(3)
Display Rental Rate as
- Space
- Size
- Term
- Rental Rate
- Space Use
- Condition
- Available
Just minutes from the 401, with configuration options to suit many business needs, 24 Advance Ave. offers versatility in Napanee's bustling Business Park. Suite #1 offers +/- 3398 sf of bright ground level office space with 3 private offices, ample board/meeting room, waiting area, co-working room, and open reception area. Ample outdoor parking and Pylon sign visibility from Centre St. BP zoning allows for a wide range of uses. See supplements for full list of permitted uses. Lease details: $11.00 psf net, $4.50 additional rent, + HST.
- Lease rate does not include utilities, property expenses or building services
- Open Floor Plan Layout
- 1 Conference Room
- Fully Built-Out as Standard Office
- 3 Private Offices
- 4 Drive Ins
Just minutes from the 401, with configuration options to suit many business needs, 24 Advance Ave. offers versatility in Napanee's bustling Business Park. +/-5000-8000 SF of WAREHOUSE space with 4 drive-in truck doors, radiant gas heat, 16' foot ceiling height, and compressed air system. Ample outdoor parking, customer entrance/small office component, and security fencing options. Plus, get this, the Pylon sign is visible from Centre St! Need more office space? Combine this unit with one of the ample office suites at the front of the building to fulfill your business needs. BP zoning allows for a wide range of uses. See supplements for full list of permitted uses. Lease details: $9.50 psf net, $4.50 additional rent, + HST.
- Lease rate does not include utilities, property expenses or building services
- Private Restrooms
- 4 Drive Ins
Just minutes from the 401, with configuration options to suit many business needs, 24 Advance Ave. offers versatility in Napanee's bustling Business Park. Suite #2 offers +/- 2550 sf of second floor office space with 6 private offices, board room, waiting room, staff room with kitchenette and a windowed reception room. Ample outdoor parking and Pylon sign visibility from Centre St. BP zoning allows for a wide range of uses. See supplements for full list of permitted uses. Lease details: $11.00 psf net, $4.50 additional rent, + HST.
- Lease rate does not include utilities, property expenses or building services
- Open Floor Plan Layout
- 1 Conference Room
- Fully Built-Out as Professional Services Office
- 6 Private Offices
- 4 Drive Ins
| Space | Size | Term | Rental Rate | Space Use | Condition | Available |
| 1st Floor, Ste 1 | 3,398 SF | Negotiable | $11.00 CAD/SF/YR $0.92 CAD/SF/MO $37,378 CAD/YR $3,115 CAD/MO | Office | Full Build-Out | Now |
| 1st Floor - 3 | 6,957 SF | Negotiable | $9.50 CAD/SF/YR $0.79 CAD/SF/MO $66,092 CAD/YR $5,508 CAD/MO | Industrial | Full Build-Out | Now |
| 2nd Floor, Ste 2 | 2,554 SF | Negotiable | $11.00 CAD/SF/YR $0.92 CAD/SF/MO $28,094 CAD/YR $2,341 CAD/MO | Office | Full Build-Out | Now |
1st Floor, Ste 1
| Size |
| 3,398 SF |
| Term |
| Negotiable |
| Rental Rate |
| $11.00 CAD/SF/YR $0.92 CAD/SF/MO $37,378 CAD/YR $3,115 CAD/MO |
| Space Use |
| Office |
| Condition |
| Full Build-Out |
| Available |
| Now |
1st Floor - 3
| Size |
| 6,957 SF |
| Term |
| Negotiable |
| Rental Rate |
| $9.50 CAD/SF/YR $0.79 CAD/SF/MO $66,092 CAD/YR $5,508 CAD/MO |
| Space Use |
| Industrial |
| Condition |
| Full Build-Out |
| Available |
| Now |
2nd Floor, Ste 2
| Size |
| 2,554 SF |
| Term |
| Negotiable |
| Rental Rate |
| $11.00 CAD/SF/YR $0.92 CAD/SF/MO $28,094 CAD/YR $2,341 CAD/MO |
| Space Use |
| Office |
| Condition |
| Full Build-Out |
| Available |
| Now |
1st Floor, Ste 1
| Size | 3,398 SF |
| Term | Negotiable |
| Rental Rate | $11.00 CAD/SF/YR |
| Space Use | Office |
| Condition | Full Build-Out |
| Available | Now |
Just minutes from the 401, with configuration options to suit many business needs, 24 Advance Ave. offers versatility in Napanee's bustling Business Park. Suite #1 offers +/- 3398 sf of bright ground level office space with 3 private offices, ample board/meeting room, waiting area, co-working room, and open reception area. Ample outdoor parking and Pylon sign visibility from Centre St. BP zoning allows for a wide range of uses. See supplements for full list of permitted uses. Lease details: $11.00 psf net, $4.50 additional rent, + HST.
- Lease rate does not include utilities, property expenses or building services
- Fully Built-Out as Standard Office
- Open Floor Plan Layout
- 3 Private Offices
- 1 Conference Room
- 4 Drive Ins
1st Floor - 3
| Size | 6,957 SF |
| Term | Negotiable |
| Rental Rate | $9.50 CAD/SF/YR |
| Space Use | Industrial |
| Condition | Full Build-Out |
| Available | Now |
Just minutes from the 401, with configuration options to suit many business needs, 24 Advance Ave. offers versatility in Napanee's bustling Business Park. +/-5000-8000 SF of WAREHOUSE space with 4 drive-in truck doors, radiant gas heat, 16' foot ceiling height, and compressed air system. Ample outdoor parking, customer entrance/small office component, and security fencing options. Plus, get this, the Pylon sign is visible from Centre St! Need more office space? Combine this unit with one of the ample office suites at the front of the building to fulfill your business needs. BP zoning allows for a wide range of uses. See supplements for full list of permitted uses. Lease details: $9.50 psf net, $4.50 additional rent, + HST.
- Lease rate does not include utilities, property expenses or building services
- 4 Drive Ins
- Private Restrooms
2nd Floor, Ste 2
| Size | 2,554 SF |
| Term | Negotiable |
| Rental Rate | $11.00 CAD/SF/YR |
| Space Use | Office |
| Condition | Full Build-Out |
| Available | Now |
Just minutes from the 401, with configuration options to suit many business needs, 24 Advance Ave. offers versatility in Napanee's bustling Business Park. Suite #2 offers +/- 2550 sf of second floor office space with 6 private offices, board room, waiting room, staff room with kitchenette and a windowed reception room. Ample outdoor parking and Pylon sign visibility from Centre St. BP zoning allows for a wide range of uses. See supplements for full list of permitted uses. Lease details: $11.00 psf net, $4.50 additional rent, + HST.
- Lease rate does not include utilities, property expenses or building services
- Fully Built-Out as Professional Services Office
- Open Floor Plan Layout
- 6 Private Offices
- 1 Conference Room
- 4 Drive Ins
Property Facts
Presented by

24 Advance Ave
Hmm, there seems to have been an error sending your message. Please try again.
Thanks! Your message was sent.











