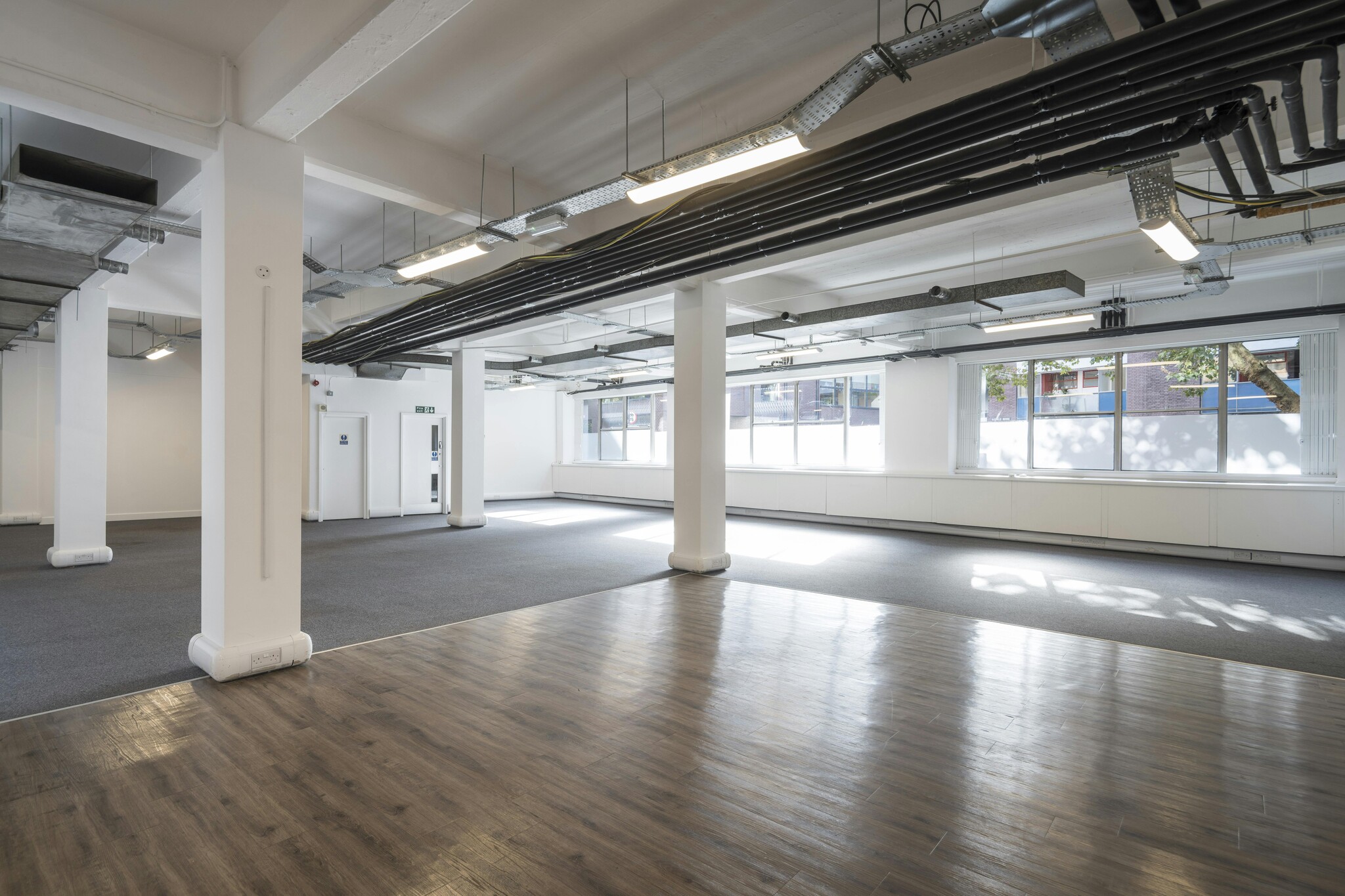24-26 Baltic St W 2,115 - 9,128 SF of Office Space Available in London EC1Y 0UH
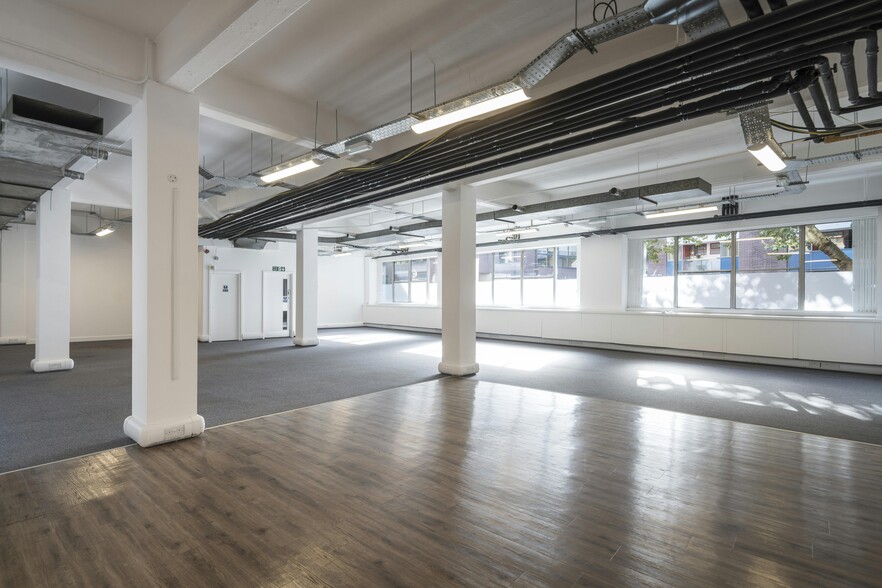
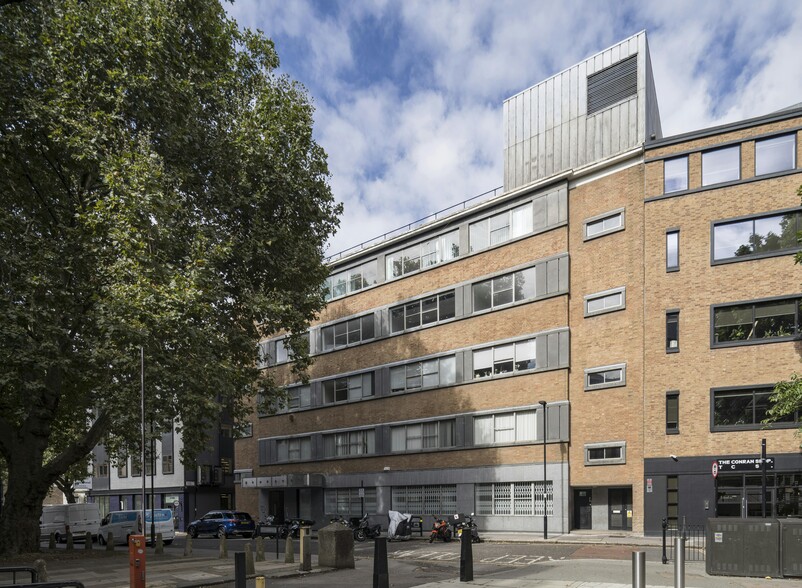
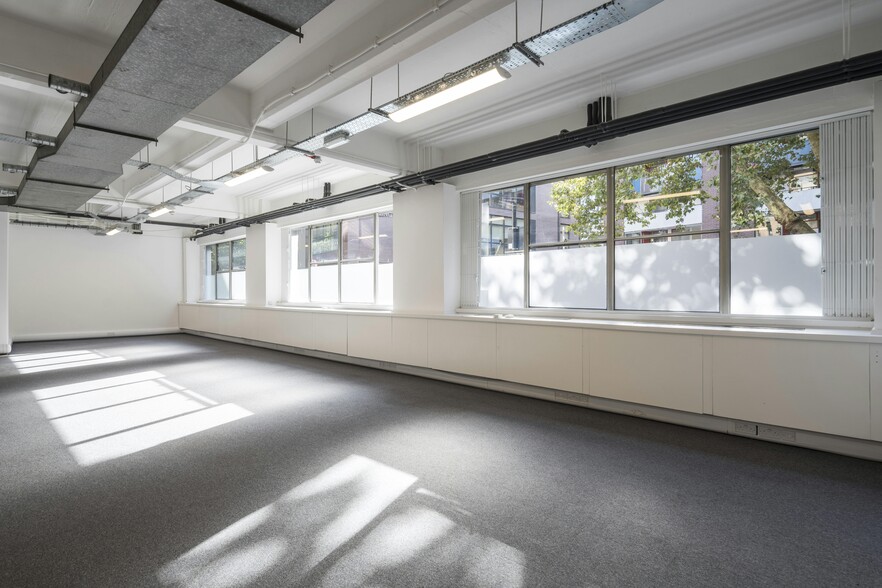
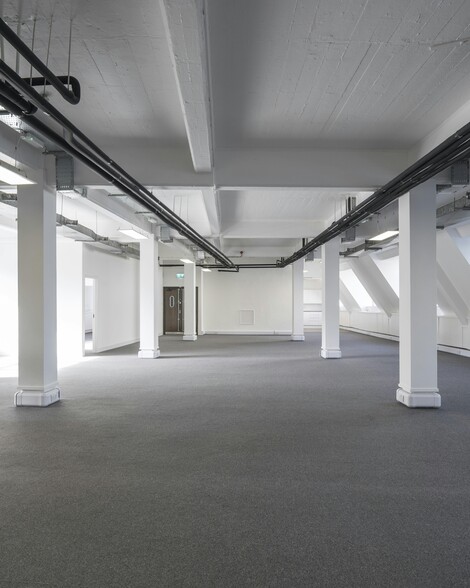
HIGHLIGHTS
- Flexible lease terms
- Open plan layout
- Carpet flooring in part
- Ceiling lighting
- Communal WCs
- Commissionaire
- 24 hour access
- Excellent natural daylight
- Partially fitted with meeting rooms and kitchenette
- Vinyl flooring in part
- Perimeter trunking
- Shower facility
- Security window shutters to Ground floor
- DDA WC
ALL AVAILABLE SPACES(3)
Display Rental Rate as
- SPACE
- SIZE
- TERM
- RENTAL RATE
- SPACE USE
- CONDITION
- AVAILABLE
The unit benefits from a partial fit-out with meeting rooms and kitchenette facilities, along with a combination of carpet and vinyl flooring in key areas, allowing for both practicality and aesthetic appeal. Security window shutters are in place on the ground floor for additional protection, and occupants can access communal WCs and a shower facility. Available 24 hours a day, this flexible office space is perfect for businesses looking for a professional environment in a vibrant Clerkenwell location. The spaces are available on a floor by floor basis and can offer flexible lease term(s) of up to 3 years by arrangement
- Use Class: E
- Open Floor Plan Layout
- Fully Carpeted
- Automatic Blinds
- Common Parts WC Facilities
- 24 hour access
- Vinyl flooring in part
- Ceiling lighting
- Partially Built-Out as Standard Office
- Kitchen
- Natural Light
- Shower Facilities
- Perimeter Trunking
- Carpet flooring in part
- Commissionaire
The unit benefits from a partial fit-out with meeting rooms and kitchenette facilities, along with a combination of carpet and vinyl flooring in key areas, allowing for both practicality and aesthetic appeal. Security window shutters are in place on the ground floor for additional protection, and occupants can access communal WCs and a shower facility. Available 24 hours a day, this flexible office space is perfect for businesses looking for a professional environment in a vibrant Clerkenwell location. The spaces are available on a floor by floor basis and can offer flexible lease term(s) of up to 3 years by arrangement
- Use Class: E
- Open Floor Plan Layout
- Kitchen
- Natural Light
- Shower Facilities
- Common Parts WC Facilities
- Perimeter Trunking
- Carpet flooring in part
- Commissionaire
- Partially Built-Out as Standard Office
- Can be combined with additional space(s) for up to 5,469 SF of adjacent space
- Fully Carpeted
- Automatic Blinds
- Energy Performance Rating - A
- Open-Plan
- 24 hour access
- Vinyl flooring in part
- Ceiling lighting
The unit benefits from a partial fit-out with meeting rooms and kitchenette facilities, along with a combination of carpet and vinyl flooring in key areas, allowing for both practicality and aesthetic appeal. Security window shutters are in place on the ground floor for additional protection, and occupants can access communal WCs and a shower facility. Available 24 hours a day, this flexible office space is perfect for businesses looking for a professional environment in a vibrant Clerkenwell location. The spaces are available on a floor by floor basis and can offer flexible lease term(s) of up to 3 years by arrangement
- Use Class: E
- Open Floor Plan Layout
- Kitchen
- Natural Light
- Shower Facilities
- Common Parts WC Facilities
- Perimeter Trunking
- Carpet flooring in part
- Commissionaire
- Partially Built-Out as Standard Office
- Can be combined with additional space(s) for up to 5,469 SF of adjacent space
- Fully Carpeted
- Automatic Blinds
- Energy Performance Rating - A
- Open-Plan
- 24 hour access
- Vinyl flooring in part
- Ceiling lighting
| Space | Size | Term | Rental Rate | Space Use | Condition | Available |
| Ground | 3,659 SF | 1-3 Years | $17.46 CAD/SF/YR | Office | Partial Build-Out | Pending |
| 3rd Floor | 3,354 SF | 1-3 Years | $17.46 CAD/SF/YR | Office | Partial Build-Out | 30 Days |
| 4th Floor | 2,115 SF | 1-3 Years | $17.46 CAD/SF/YR | Office | Partial Build-Out | 30 Days |
Ground
| Size |
| 3,659 SF |
| Term |
| 1-3 Years |
| Rental Rate |
| $17.46 CAD/SF/YR |
| Space Use |
| Office |
| Condition |
| Partial Build-Out |
| Available |
| Pending |
3rd Floor
| Size |
| 3,354 SF |
| Term |
| 1-3 Years |
| Rental Rate |
| $17.46 CAD/SF/YR |
| Space Use |
| Office |
| Condition |
| Partial Build-Out |
| Available |
| 30 Days |
4th Floor
| Size |
| 2,115 SF |
| Term |
| 1-3 Years |
| Rental Rate |
| $17.46 CAD/SF/YR |
| Space Use |
| Office |
| Condition |
| Partial Build-Out |
| Available |
| 30 Days |
PROPERTY OVERVIEW
24-26 Baltic Street West is located in the sought-after Clerkenwell district, a prime hub for creative, tech, and professional industries. Its vibrant atmosphere, combined with rich cultural heritage, makes it a standout location for businesses seeking connectivity and community. Nestled between Old Street, Clerkenwell, and Barbican, the property benefits from excellent transport links, including the Elizabeth Line at nearby Farringdon Station. This provides fast and direct connections across London, making travel to key areas like the West End, Canary Wharf, and Heathrow Airport quicker and more convenient than ever. Additionally, Barbican, Farringdon, and Old Street stations offer access to the London Underground and National Rail services, providing effortless commutes and proximity to the City and beyond. Clerkenwell’s eclectic mix of cafes, restaurants, bars, and local amenities offers businesses a unique setting for work and networking. The area’s historic charm, combined with modern conveniences, enhances the appeal for both employees and clients.
- 24 Hour Access
- Security System
- Accent Lighting
- Energy Performance Rating - D
- Central Heating
- Direct Elevator Exposure
- Natural Light
- Perimeter Trunking
- Air Conditioning
PROPERTY FACTS
SELECT TENANTS
- FLOOR
- TENANT NAME
- Unknown
- Apollo Sun Properties Limited
- 3rd
- Elemental Concept
- 1st
- Fafalios Ltd
- 2nd
- Lyras Maritime Ltd
- Unknown
- Pacific Freehold Properties Limited
- 4th
- Southern Shipping & Finance Co. Ltd
- 4th
- Triasset Investments
- Unknown
- Vickbar Limited









